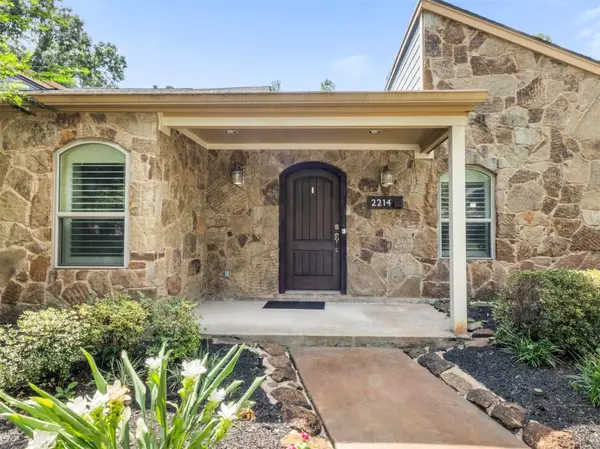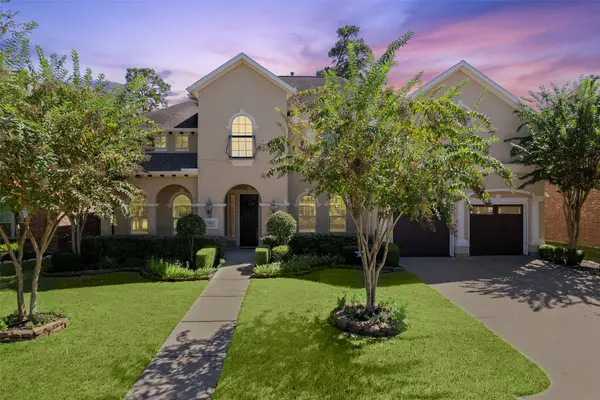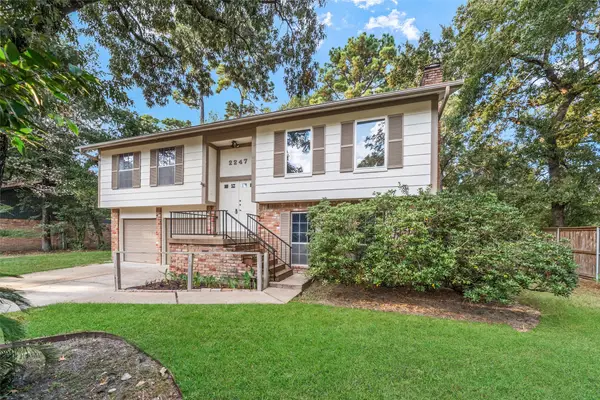3511 Wildwood Ridge Drive, Kingwood, TX 77339
Local realty services provided by:Better Homes and Gardens Real Estate Hometown
3511 Wildwood Ridge Drive,Kingwood, TX 77339
$449,000
- - Beds
- - Baths
- 3,424 sq. ft.
- Single family
- Active
Listed by:cindy steinkamp
Office:exp realty llc.
MLS#:22401173
Source:HARMLS
Price summary
- Price:$449,000
- Price per sq. ft.:$131.13
- Monthly HOA dues:$31.25
About this home
Welcome to Wildwood Ridge located in "The Livable Forest"! One of the prettiest streets in Kingwood!This wonderful 4 bed/ 3-1/2 bath has a great layout that is very popular! When you enter this 3400 sq ft home you are greeted w/ a large formal living room that can easily be used for an office! To the right you have an over sized dining room that leads into the updated kitchen. Breakfast nook overlooks your private backyard w/ a BEAUTIFUL pool that has Pebble Tec surfacing. The kitchen area opens up to the cozy den w/ a lovely fireplace.The primary bedroom is right off the den w/ lots of natural lighting! The primary bathroom is over sized & updated w/ 2 large closets. Upstairs greets you w/ a large game room that has 3 big bedrooms & 2 fulls baths. Attic has lots of floored storage! With the pool in the back yard you can entertain easily. The garage is over sized & lots of extra storage.Zoned to award winning schools! AC units 2024, Updated electrical panel! Close to everything!
Contact an agent
Home facts
- Year built:1978
- Listing ID #:22401173
- Updated:October 10, 2025 at 01:17 AM
Rooms and interior
- Living area:3,424 sq. ft.
Heating and cooling
- Cooling:Central Air, Electric
- Heating:Central, Gas
Structure and exterior
- Roof:Composition
- Year built:1978
- Building area:3,424 sq. ft.
- Lot area:0.27 Acres
Schools
- High school:KINGWOOD HIGH SCHOOL
- Middle school:CREEKWOOD MIDDLE SCHOOL
- Elementary school:BEAR BRANCH ELEMENTARY SCHOOL (HUMBLE)
Utilities
- Sewer:Public Sewer
Finances and disclosures
- Price:$449,000
- Price per sq. ft.:$131.13
- Tax amount:$9,311 (2025)
New listings near 3511 Wildwood Ridge Drive
- New
 $435,000Active4 beds 4 baths2,966 sq. ft.
$435,000Active4 beds 4 baths2,966 sq. ft.2214 Lakeville Drive, Kingwood, TX 77339
MLS# 45356526Listed by: JANE BYRD PROPERTIES INTERNATIONAL LLC - New
 $829,900Active5 beds 5 baths4,906 sq. ft.
$829,900Active5 beds 5 baths4,906 sq. ft.3108 S Cotswold Manor Drive, Houston, TX 77339
MLS# 47770229Listed by: JANE BYRD PROPERTIES INTERNATIONAL LLC - New
 $289,995Active4 beds 3 baths2,250 sq. ft.
$289,995Active4 beds 3 baths2,250 sq. ft.3502 Fern River Drive, Houston, TX 77345
MLS# 41278216Listed by: AAA REALTY - New
 $360,000Active3 beds 3 baths2,161 sq. ft.
$360,000Active3 beds 3 baths2,161 sq. ft.3119 Royal Crescent Drive, Houston, TX 77339
MLS# 43308715Listed by: IT'S CLOSING TIME REALTY - New
 $490,000Active4 beds 4 baths3,052 sq. ft.
$490,000Active4 beds 4 baths3,052 sq. ft.5211 Gladehill Drive, Houston, TX 77345
MLS# 72114081Listed by: ORCHARD BROKERAGE  $529,900Active4 beds 4 baths3,132 sq. ft.
$529,900Active4 beds 4 baths3,132 sq. ft.3202 Hickory Falls Drive, Kingwood, TX 77345
MLS# 39332811Listed by: JLA REALTY- New
 $275,000Active4 beds 2 baths2,103 sq. ft.
$275,000Active4 beds 2 baths2,103 sq. ft.2247 Oak Shores Drive, Houston, TX 77339
MLS# 13322419Listed by: SOS REALTY - New
 $399,999Active4 beds 4 baths3,121 sq. ft.
$399,999Active4 beds 4 baths3,121 sq. ft.26036 Kings Mill Crest Drive, Kingwood, TX 77339
MLS# 69850949Listed by: JLA REALTY - New
 $464,900Active3 beds 4 baths2,373 sq. ft.
$464,900Active3 beds 4 baths2,373 sq. ft.1006 Castle Hill Trail, Houston, TX 77339
MLS# 15038872Listed by: JLA REALTY
