4103 Garden Lake Drive, Kingwood, TX 77339
Local realty services provided by:Better Homes and Gardens Real Estate Hometown
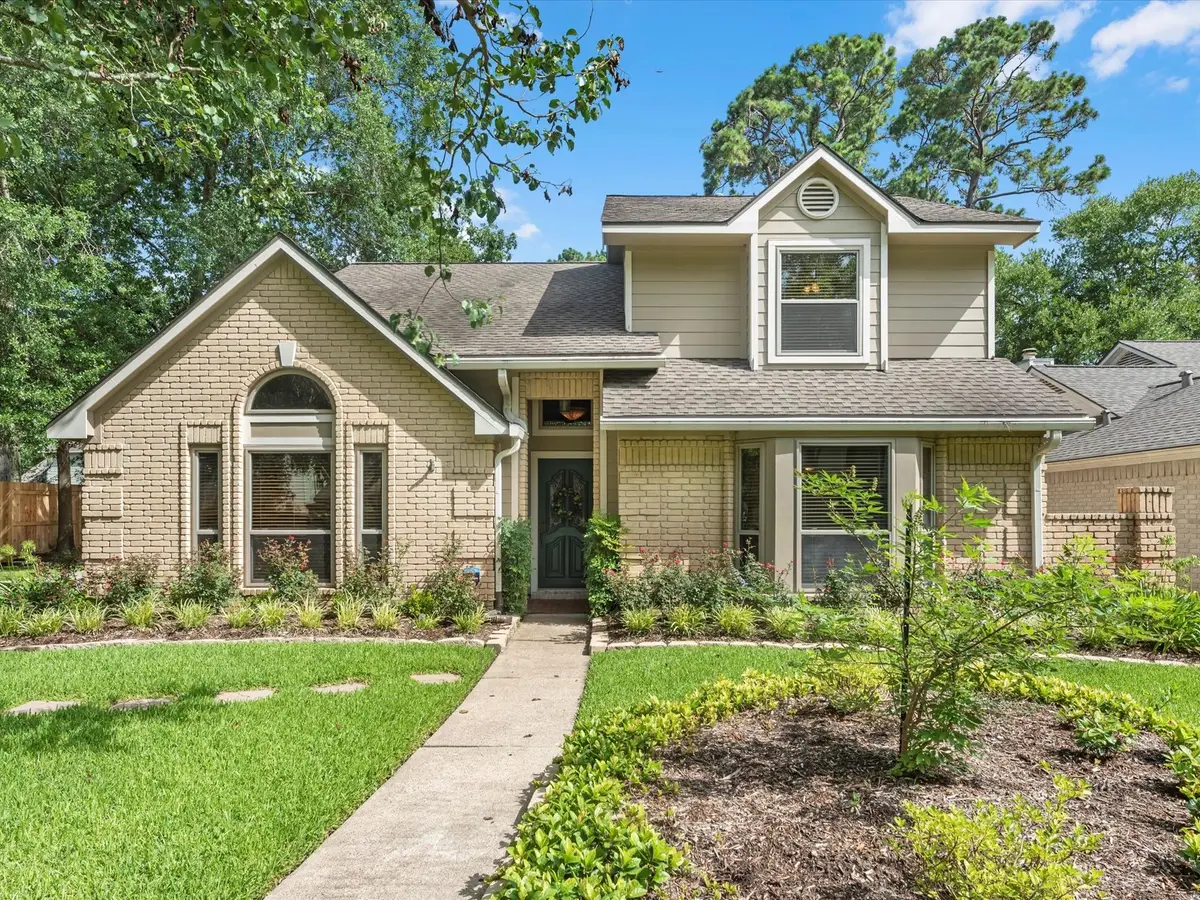
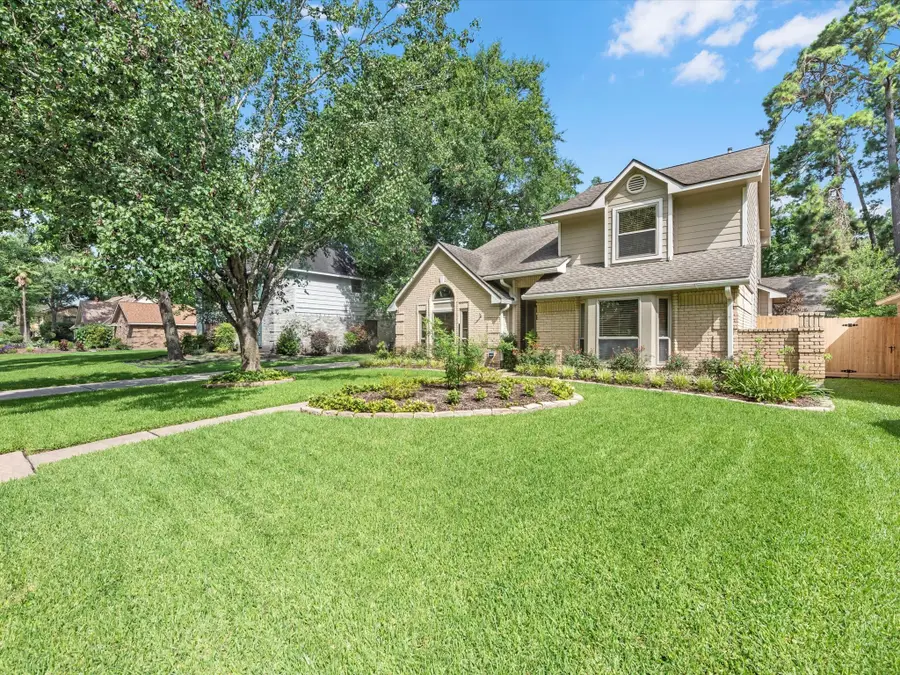
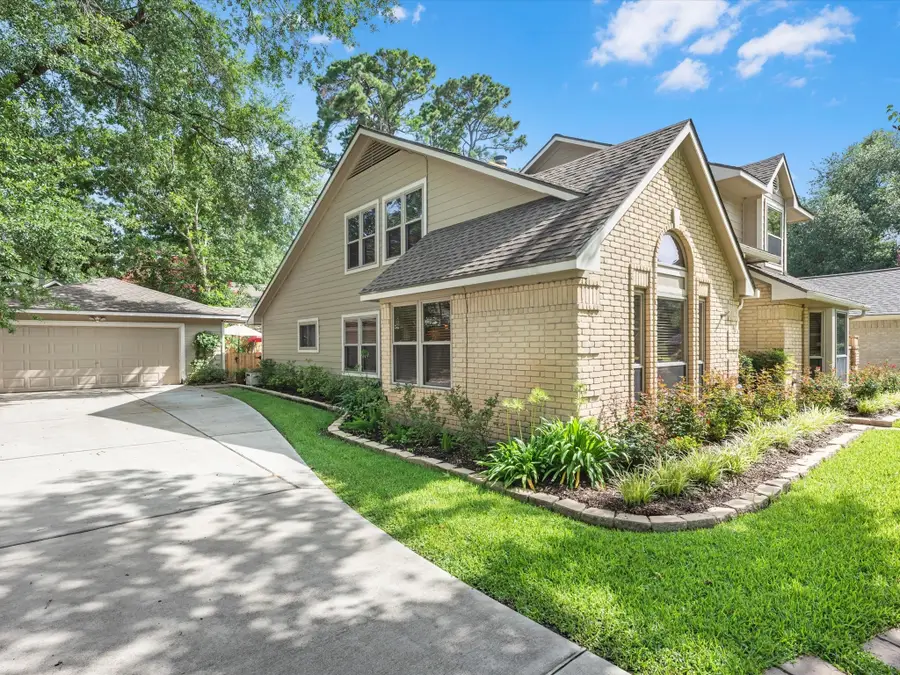
4103 Garden Lake Drive,Kingwood, TX 77339
$300,000
- 3 Beds
- 3 Baths
- 2,465 sq. ft.
- Single family
- Pending
Listed by:tony burt
Office:re/max universal
MLS#:38050542
Source:HARMLS
Price summary
- Price:$300,000
- Price per sq. ft.:$121.7
- Monthly HOA dues:$35.5
About this home
Where warm comfort meets style & stylish flair meets timeless charm, indulge in this captivating Hunters Ridge home, nestled on a cul-de-sac street. Sought after floor plan w/soaring ceilings, rich flooring, thoughtful finishes, natural light flow & spacious living areas, this impressive layout effortlessly blends stately & casual. Expansive downstairs living offers both formals, breakfast & den; upstairs living space serves as office/game room/study! Sumptuous primary ensuite bath w/dbl sinks on coated butcher block hosts a walk-in shower & jetted/soaking tub under natural light. Thoughtfully crafted/updated kitchen w/high ceiling, extensive soffits, impressive designer expressions in color & countertops, premium appl inc built-in dbl oven & micro, opening to both dining areas, is complete with island, dry bar & generous cab storage. Outdoors, escape in private to your tranquil, paradisical sanctuary w/manicured gardens, Pergola & extraordinary space ideal to entertain al fresco! WOW!
Contact an agent
Home facts
- Year built:1983
- Listing Id #:38050542
- Updated:August 22, 2025 at 09:09 PM
Rooms and interior
- Bedrooms:3
- Total bathrooms:3
- Full bathrooms:2
- Half bathrooms:1
- Living area:2,465 sq. ft.
Heating and cooling
- Cooling:Central Air, Electric
- Heating:Central, Gas
Structure and exterior
- Roof:Composition
- Year built:1983
- Building area:2,465 sq. ft.
- Lot area:0.2 Acres
Schools
- High school:KINGWOOD HIGH SCHOOL
- Middle school:CREEKWOOD MIDDLE SCHOOL
- Elementary school:BEAR BRANCH ELEMENTARY SCHOOL (HUMBLE)
Utilities
- Sewer:Public Sewer
Finances and disclosures
- Price:$300,000
- Price per sq. ft.:$121.7
- Tax amount:$5,666 (2024)
New listings near 4103 Garden Lake Drive
- New
 $339,900Active4 beds 3 baths2,749 sq. ft.
$339,900Active4 beds 3 baths2,749 sq. ft.21557 Duke Alexander Drive, Kingwood, TX 77339
MLS# 52708052Listed by: RE/MAX FINE PROPERTIES - New
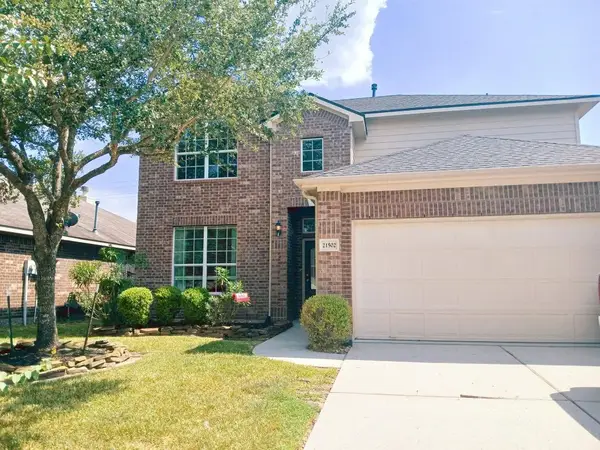 $340,000Active4 beds 3 baths2,576 sq. ft.
$340,000Active4 beds 3 baths2,576 sq. ft.21502 Rose Mill Drive, Kingwood, TX 77339
MLS# 65497066Listed by: RED DOOR REALTY & ASSOCIATES - New
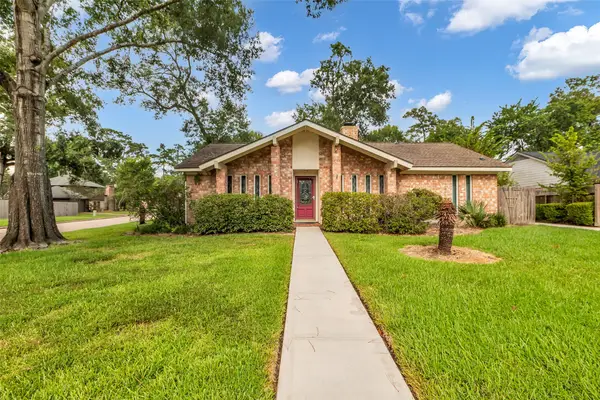 $259,900Active3 beds 2 baths1,986 sq. ft.
$259,900Active3 beds 2 baths1,986 sq. ft.3250 Three Pines Drive, Kingwood, TX 77339
MLS# 40489108Listed by: RE/MAX UNIVERSAL - New
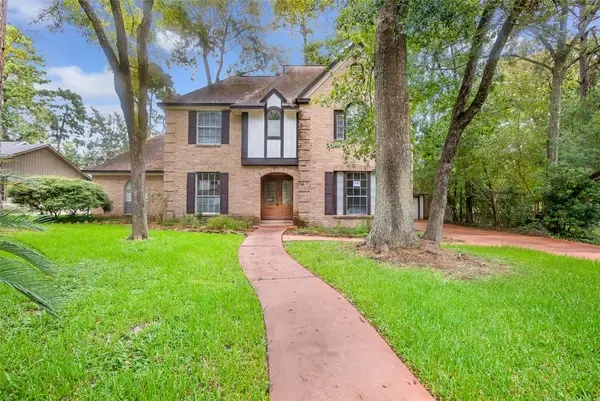 $335,000Active4 beds 3 baths3,212 sq. ft.
$335,000Active4 beds 3 baths3,212 sq. ft.1710 Woodland Vista Drive, Kingwood, TX 77339
MLS# 18984575Listed by: HILL & ASSOCIATES - New
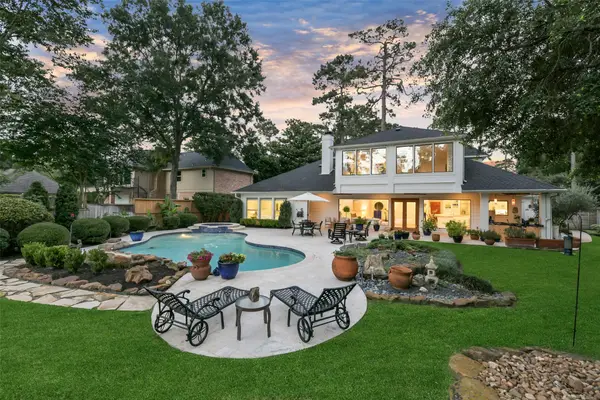 $949,000Active3 beds 5 baths3,748 sq. ft.
$949,000Active3 beds 5 baths3,748 sq. ft.2323 Pine Bend Drive, Kingwood, TX 77339
MLS# 33488962Listed by: BETH WOLFF REALTORS  $234,500Pending4 beds 2 baths1,464 sq. ft.
$234,500Pending4 beds 2 baths1,464 sq. ft.2503 Foliage Green Drive, Kingwood, TX 77339
MLS# 49993447Listed by: JLA REALTY- New
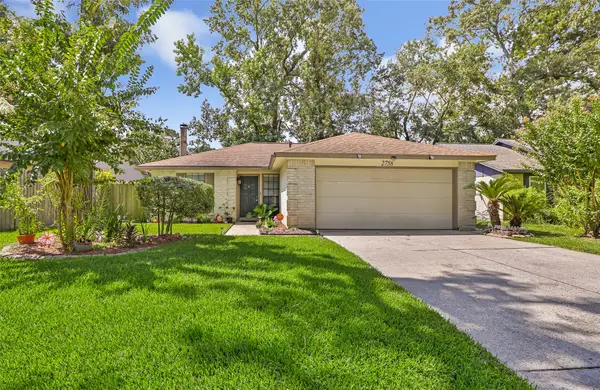 $223,000Active3 beds 2 baths1,269 sq. ft.
$223,000Active3 beds 2 baths1,269 sq. ft.2758 Foliage Green Drive, Kingwood, TX 77339
MLS# 15590738Listed by: JLA REALTY  $264,900Active3 beds 2 baths1,788 sq. ft.
$264,900Active3 beds 2 baths1,788 sq. ft.21744 York Timbers Drive, Kingwood, TX 77339
MLS# 94885430Listed by: RE/MAX UNIVERSAL $324,500Active4 beds 2 baths2,436 sq. ft.
$324,500Active4 beds 2 baths2,436 sq. ft.2114 Blossom Creek Drive, Kingwood, TX 77339
MLS# 16290449Listed by: RED DOOR REALTY & ASSOCIATES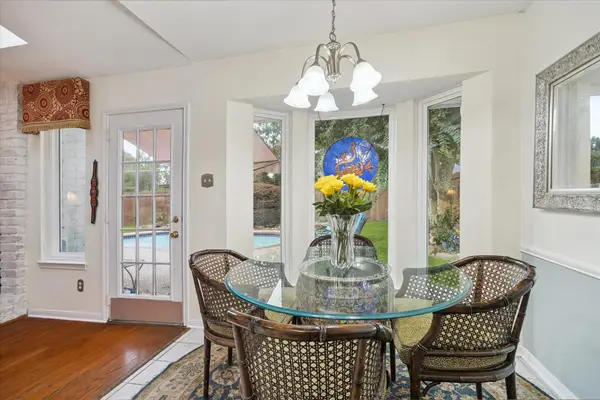 $259,900Active3 beds 2 baths1,406 sq. ft.
$259,900Active3 beds 2 baths1,406 sq. ft.2703 Longleaf Pines Drive, Kingwood, TX 77339
MLS# 49274824Listed by: EXP REALTY LLC
