4331 Haven Glen Drive, Kingwood, TX 77339
Local realty services provided by:Better Homes and Gardens Real Estate Hometown
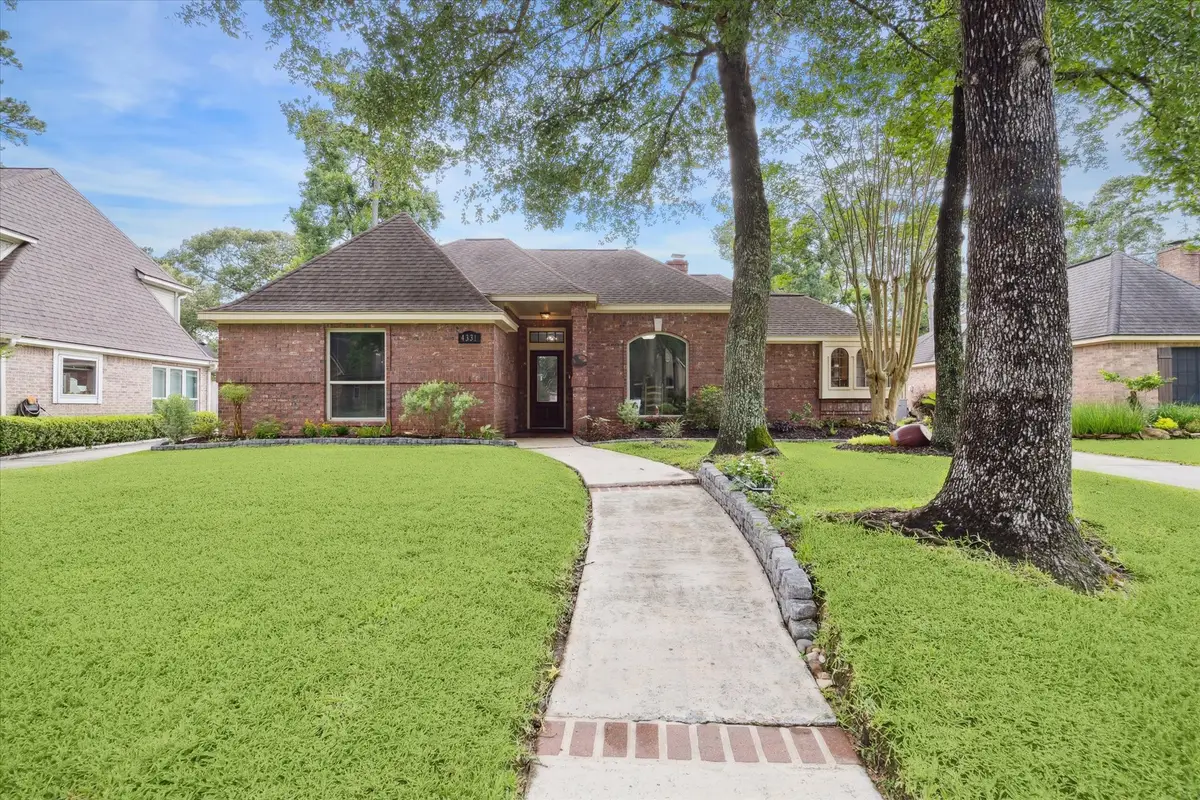

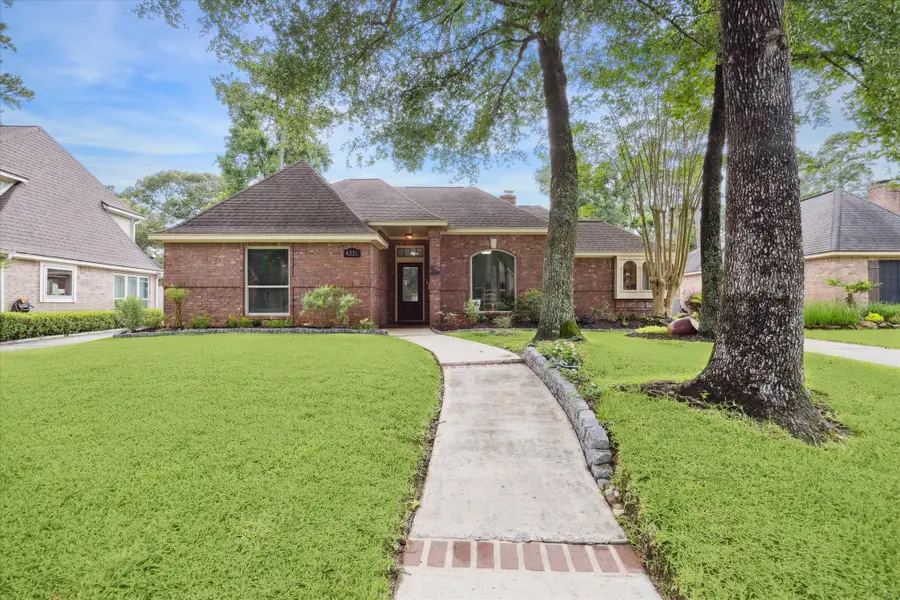
4331 Haven Glen Drive,Kingwood, TX 77339
$319,000
- 4 Beds
- 3 Baths
- 2,329 sq. ft.
- Single family
- Active
Listed by:darla doshier
Office:pearl partner group
MLS#:80871041
Source:HARMLS
Price summary
- Price:$319,000
- Price per sq. ft.:$136.97
- Monthly HOA dues:$35.5
About this home
Time to get in place for fall! MOTIVATED SELLERS welcome you to discover effortless elegance in this well-designed 4-bed, 2.5-bath home in Hunter’s Ridge Village, nestled in Kingwood’s Livable Forest. Offering a fresh, contemporary design with a serene colorway, liveable floor plan, elevated ceilings, engineered wood floors, gaslog fireplace and crown moulding. Well planned kitchen w/granite countertops and a trendy island; the REFRIGERATOR remains with the home. This move-in ready retreat offers modern comfort with energy efficient windows and a new water heater. The primary en-suite is renovated with separate vanities on either side of a shower made for two. Utility room is perfectly located near the bedrooms: the WASHER & DRYER remain. Secondary bath is huge! Cul-de-sac lot provides a pristine setting with a gorgeous lawn & fantastic neighbors. Prime location! 75 miles of Kingwood’s trails abundant with nature, parks, and top-rated schools enhance the lifestyle.
Contact an agent
Home facts
- Year built:1984
- Listing Id #:80871041
- Updated:August 18, 2025 at 11:38 AM
Rooms and interior
- Bedrooms:4
- Total bathrooms:3
- Full bathrooms:2
- Half bathrooms:1
- Living area:2,329 sq. ft.
Heating and cooling
- Cooling:Central Air, Electric
- Heating:Central, Gas
Structure and exterior
- Roof:Composition
- Year built:1984
- Building area:2,329 sq. ft.
- Lot area:0.22 Acres
Schools
- High school:KINGWOOD HIGH SCHOOL
- Middle school:CREEKWOOD MIDDLE SCHOOL
- Elementary school:BEAR BRANCH ELEMENTARY SCHOOL (HUMBLE)
Utilities
- Sewer:Public Sewer
Finances and disclosures
- Price:$319,000
- Price per sq. ft.:$136.97
- Tax amount:$7,337 (2024)
New listings near 4331 Haven Glen Drive
- New
 $234,500Active4 beds 2 baths1,464 sq. ft.
$234,500Active4 beds 2 baths1,464 sq. ft.2503 Foliage Green Drive, Kingwood, TX 77339
MLS# 49993447Listed by: JLA REALTY - New
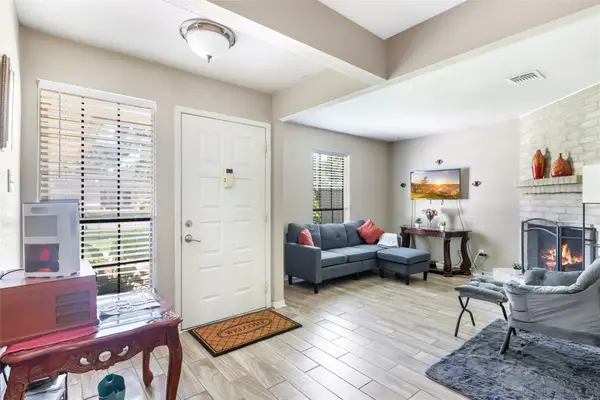 $223,000Active3 beds 2 baths1,269 sq. ft.
$223,000Active3 beds 2 baths1,269 sq. ft.2758 Foliage Green Drive, Kingwood, TX 77339
MLS# 15590738Listed by: JLA REALTY  $264,900Active3 beds 2 baths1,788 sq. ft.
$264,900Active3 beds 2 baths1,788 sq. ft.21744 York Timbers Drive, Kingwood, TX 77339
MLS# 94885430Listed by: RE/MAX UNIVERSAL $339,500Active4 beds 2 baths2,436 sq. ft.
$339,500Active4 beds 2 baths2,436 sq. ft.2114 Blossom Creek Drive, Kingwood, TX 77339
MLS# 16290449Listed by: RED DOOR REALTY & ASSOCIATES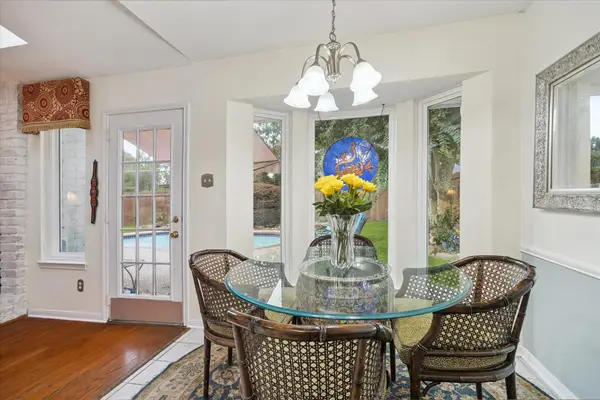 $259,900Active3 beds 2 baths1,406 sq. ft.
$259,900Active3 beds 2 baths1,406 sq. ft.2703 Longleaf Pines Drive, Kingwood, TX 77339
MLS# 49274824Listed by: EXP REALTY LLC $349,000Active3 beds 3 baths3,143 sq. ft.
$349,000Active3 beds 3 baths3,143 sq. ft.21420 Lambeth Ridge Lane, Kingwood, TX 77339
MLS# 69242805Listed by: WALZEL PROPERTIES - CORPORATE OFFICE $349,000Active5 beds 4 baths3,260 sq. ft.
$349,000Active5 beds 4 baths3,260 sq. ft.26865 Monarch Manor Lane, Kingwood, TX 77339
MLS# 75795040Listed by: VAUGHN REALTY & CO.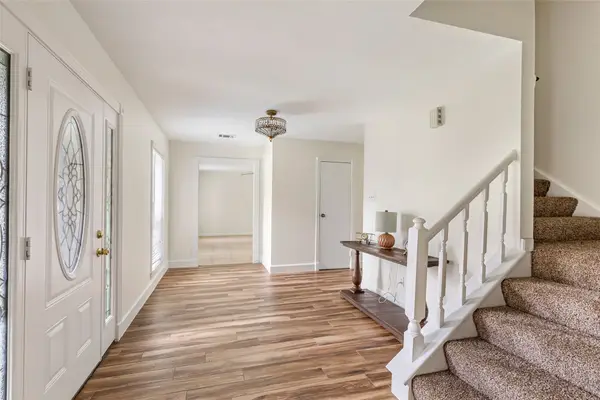 $299,000Active4 beds 3 baths2,466 sq. ft.
$299,000Active4 beds 3 baths2,466 sq. ft.3131 Beaver Glen Drive, Kingwood, TX 77339
MLS# 57672436Listed by: DESIGNED REALTY GROUP $205,000Pending3 beds 2 baths1,176 sq. ft.
$205,000Pending3 beds 2 baths1,176 sq. ft.21054 Aldens Oak, Kingwood, TX 77339
MLS# 28871611Listed by: IT'S CLOSING TIME REALTY $360,000Active4 beds 3 baths3,066 sq. ft.
$360,000Active4 beds 3 baths3,066 sq. ft.22004 Royal Timbers Drive, Kingwood, TX 77339
MLS# 98657847Listed by: JLA REALTY
