4810 Middle Falls Drive, Kingwood, TX 77345
Local realty services provided by:Better Homes and Gardens Real Estate Gary Greene
Listed by: constance bennett
Office: newfound real estate
MLS#:3632656
Source:HARMLS
Price summary
- Price:$775,000
- Price per sq. ft.:$194.92
- Monthly HOA dues:$50
About this home
Where Modern Luxury Meets Timeless Craftsmanship, Welcome Home! This home is designed to impress from the moment you step inside, this one-of-a-kind, fully rebuilt brick masterpiece is an extraordinary custom remodel where luxury meets modern living. Every detail was created meticulously with designer craftsmanship.
The showstopping Chef’s kitchen features a 13-ft white oak and Carrara marble island with seating for six—perfect for entertaining. White oak floors flow throughout, adding warmth and sophistication. The spa-inspired primary bath showcases floor-to-ceiling marble, soaking tub, oversized shower, dual vanities, and built-in linen closet. Everything is new as of 2021, including roof, HVAC, windows, and tankless water heater, offering peace of mind.
Nestled in prestigious Fosters Mill Village and zoned to top-rated Kingwood schools. Enjoy community amenities, walking trails, parks and summer days by the Fosters Mill community pool!
Contact an agent
Home facts
- Year built:1983
- Listing ID #:3632656
- Updated:November 19, 2025 at 08:47 AM
Rooms and interior
- Bedrooms:5
- Total bathrooms:5
- Full bathrooms:4
- Half bathrooms:1
- Living area:3,976 sq. ft.
Heating and cooling
- Cooling:Central Air, Electric, Gas, Zoned
- Heating:Central, Gas
Structure and exterior
- Roof:Composition
- Year built:1983
- Building area:3,976 sq. ft.
- Lot area:0.25 Acres
Schools
- High school:KINGWOOD HIGH SCHOOL
- Middle school:RIVERWOOD MIDDLE SCHOOL
- Elementary school:DEERWOOD ELEMENTARY SCHOOL
Utilities
- Sewer:Public Sewer
Finances and disclosures
- Price:$775,000
- Price per sq. ft.:$194.92
- Tax amount:$12,451 (2024)
New listings near 4810 Middle Falls Drive
- New
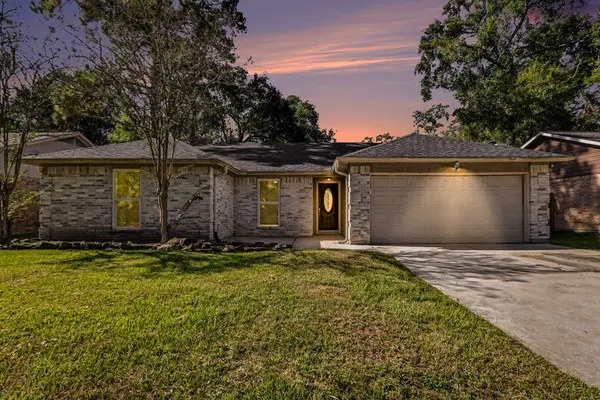 $245,000Active4 beds 2 baths1,757 sq. ft.
$245,000Active4 beds 2 baths1,757 sq. ft.2922 Park Garden Drive, Houston, TX 77339
MLS# 37970743Listed by: ORCHARD BROKERAGE - New
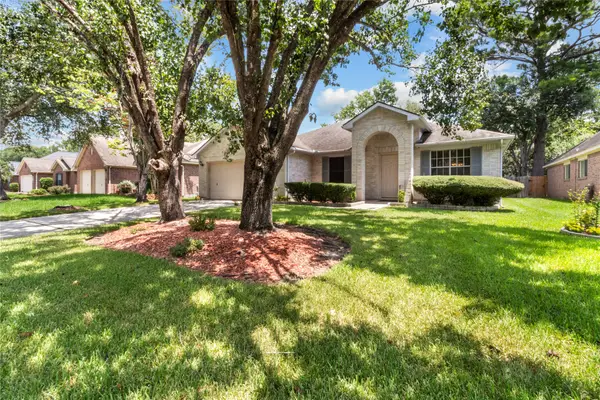 $319,500Active4 beds 2 baths2,436 sq. ft.
$319,500Active4 beds 2 baths2,436 sq. ft.2114 Blossom Creek Drive, Kingwood, TX 77339
MLS# 60489235Listed by: RED DOOR REALTY & ASSOCIATES - New
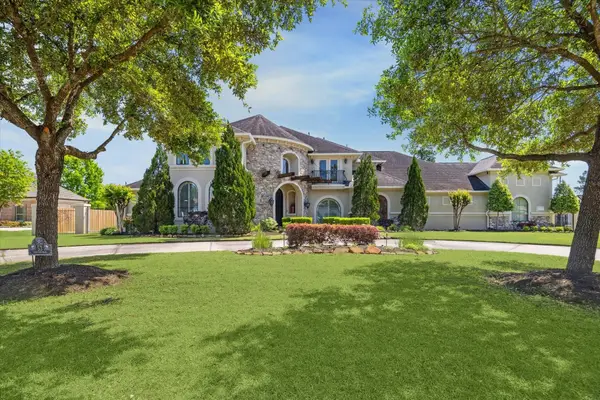 $1,180,000Active4 beds 5 baths4,519 sq. ft.
$1,180,000Active4 beds 5 baths4,519 sq. ft.53 New Oak Trail, Kingwood, TX 77346
MLS# 38291769Listed by: EXP REALTY LLC - New
 $229,900Active3 beds 2 baths1,825 sq. ft.
$229,900Active3 beds 2 baths1,825 sq. ft.2915 Valley Rose Drive, Kingwood, TX 77339
MLS# 20081775Listed by: RE/MAX UNIVERSAL - New
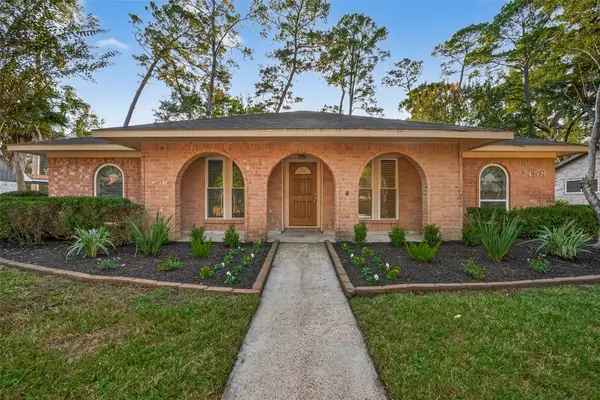 $279,000Active3 beds 2 baths2,042 sq. ft.
$279,000Active3 beds 2 baths2,042 sq. ft.2158 Little Cedar Drive, Houston, TX 77339
MLS# 36888285Listed by: SUMMIT REALTY & ASSOCIATES LLC - New
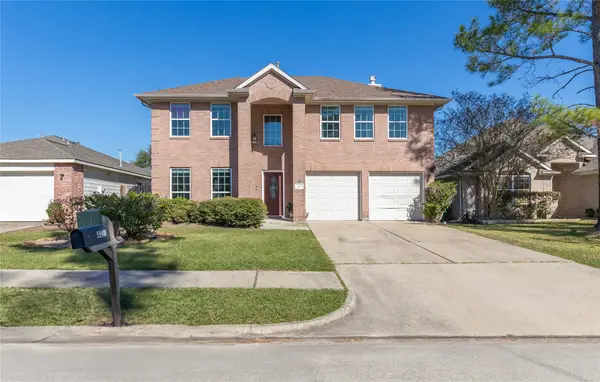 $320,000Active3 beds 3 baths2,546 sq. ft.
$320,000Active3 beds 3 baths2,546 sq. ft.405 Mystic Trail Loop, Houston, TX 77339
MLS# 11258369Listed by: JLA REALTY - New
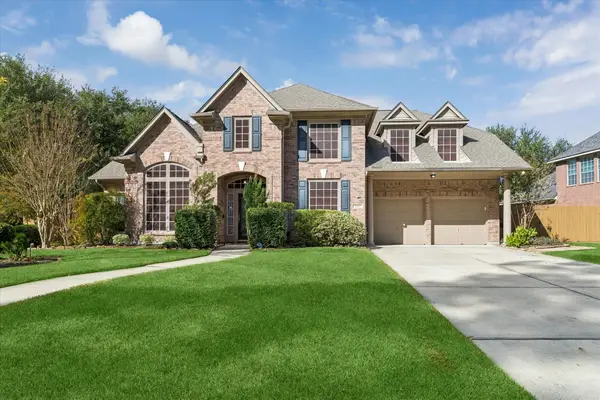 $475,000Active4 beds 4 baths3,443 sq. ft.
$475,000Active4 beds 4 baths3,443 sq. ft.5903 Riverchase Trail, Houston, TX 77345
MLS# 30084922Listed by: SJH PROPERTIES - New
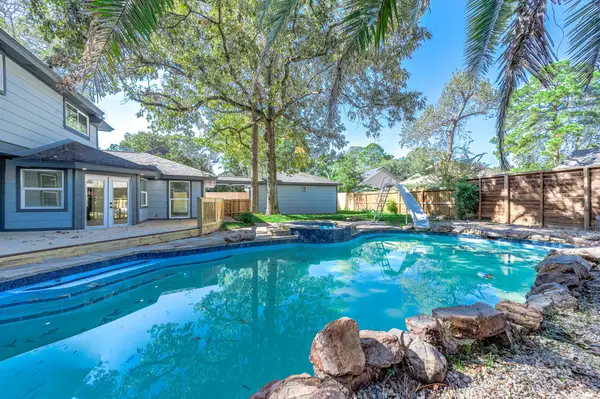 $415,000Active4 beds 3 baths2,798 sq. ft.
$415,000Active4 beds 3 baths2,798 sq. ft.3511 Tree Lane, Houston, TX 77339
MLS# 43730743Listed by: EXP REALTY LLC - New
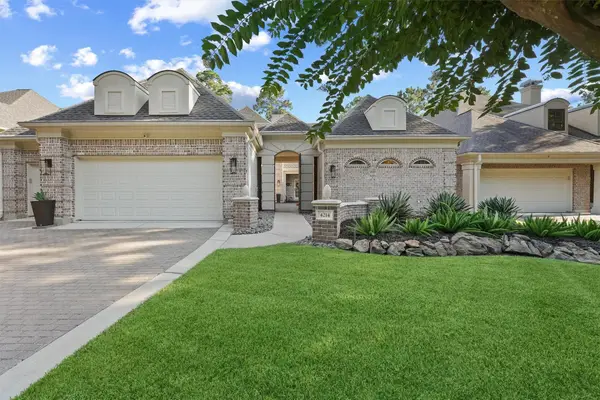 $699,000Active3 beds 4 baths3,262 sq. ft.
$699,000Active3 beds 4 baths3,262 sq. ft.4214 Hidden Links Court, Kingwood, TX 77339
MLS# 46514608Listed by: KELLER WILLIAMS REALTY NORTHEAST - New
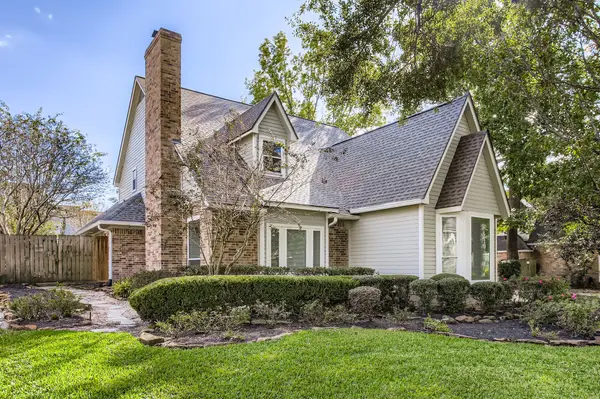 $520,000Active4 beds 4 baths3,108 sq. ft.
$520,000Active4 beds 4 baths3,108 sq. ft.4814 River Hill Drive, Houston, TX 77345
MLS# 54699998Listed by: WORTH CLARK REALTY
