Local realty services provided by:Better Homes and Gardens Real Estate Hometown
Listed by: shelli underwood
Office: keller williams realty northeast
MLS#:48787603
Source:HARMLS
Price summary
- Price:$924,500
- Price per sq. ft.:$194.84
- Monthly HOA dues:$56.25
About this home
A rare opportunity awaits in Foster’s Estate! This 5-bedroom, 5.5-bath home has been rebuilt from the studs up with no detail overlooked—and has never been lived in. Essentially a brand-new home in one of Kingwood’s most established, tree-lined communities. Each bedroom offers a private en-suite. Updates include roof, windows, spray foam insulation, PEX plumbing, tankless water heater, electrical, and doors. The chef’s kitchen features dual marble islands, Fisher & Paykel 6-burner range with double ovens, paneled refrigerator, custom cabinetry, butcher block, and a separate office with built-ins. Oak flooring flows through spacious living areas with two first-floor en-suites—one ideal as a private office—plus a butler’s pantry and 12’ sliding doors to the pool and spa. A covered patio is perfect for an outdoor kitchen and entertaining. The primary retreat offers a soaking tub, marble shower, dry bar with wine fridge, porte cochère, and oversized garage for a small RV or Golf Cart.
Contact an agent
Home facts
- Year built:1983
- Listing ID #:48787603
- Updated:January 31, 2026 at 08:38 AM
Rooms and interior
- Bedrooms:5
- Total bathrooms:6
- Full bathrooms:5
- Half bathrooms:1
- Living area:4,745 sq. ft.
Heating and cooling
- Cooling:Central Air, Electric
- Heating:Central, Electric
Structure and exterior
- Roof:Composition
- Year built:1983
- Building area:4,745 sq. ft.
- Lot area:0.38 Acres
Schools
- High school:KINGWOOD HIGH SCHOOL
- Middle school:RIVERWOOD MIDDLE SCHOOL
- Elementary school:DEERWOOD ELEMENTARY SCHOOL
Utilities
- Sewer:Public Sewer
Finances and disclosures
- Price:$924,500
- Price per sq. ft.:$194.84
- Tax amount:$16,250 (2025)
New listings near 4907 Pine Garden Drive E
- New
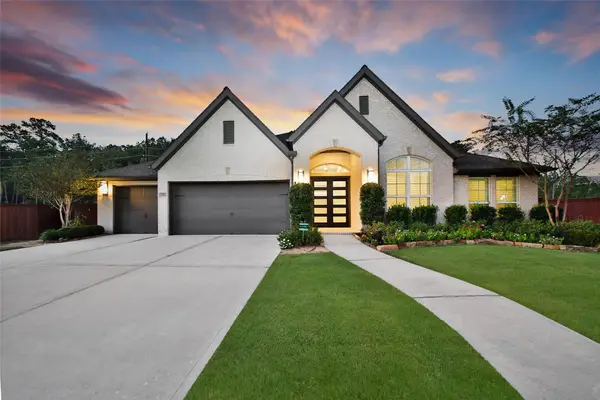 $589,990Active4 beds 3 baths3,120 sq. ft.
$589,990Active4 beds 3 baths3,120 sq. ft.25202 Azel Shore Court, Porter, TX 77365
MLS# 32068687Listed by: KELLER WILLIAMS REALTY THE WOODLANDS - New
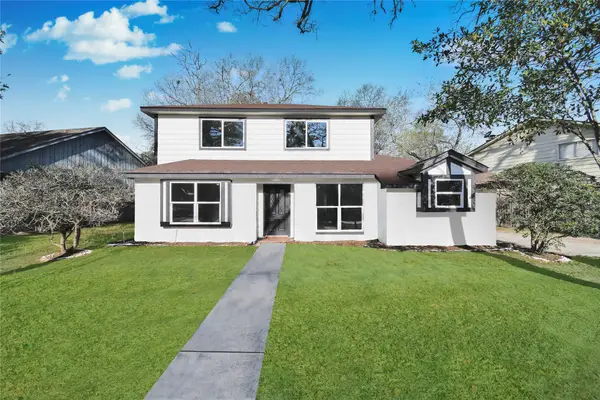 $315,000Active4 beds 3 baths2,104 sq. ft.
$315,000Active4 beds 3 baths2,104 sq. ft.2035 Round Spring Drive, Houston, TX 77339
MLS# 5323257Listed by: PURE REAL ESTATE ACQUISITIONS - New
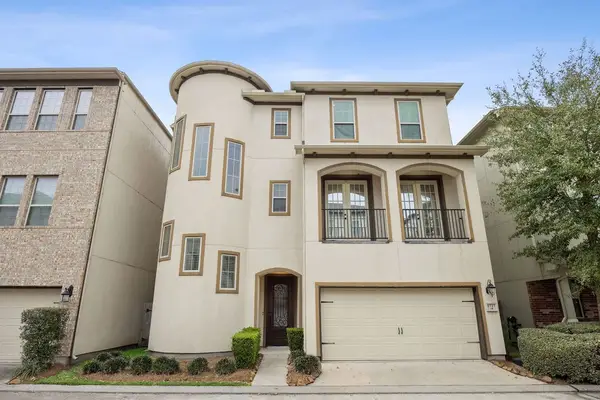 $385,000Active3 beds 4 baths2,914 sq. ft.
$385,000Active3 beds 4 baths2,914 sq. ft.1727 Billfish Boulevard, Houston, TX 77345
MLS# 83973298Listed by: CB&A, REALTORS- LOOP CENTRAL - Open Sat, 11am to 1pmNew
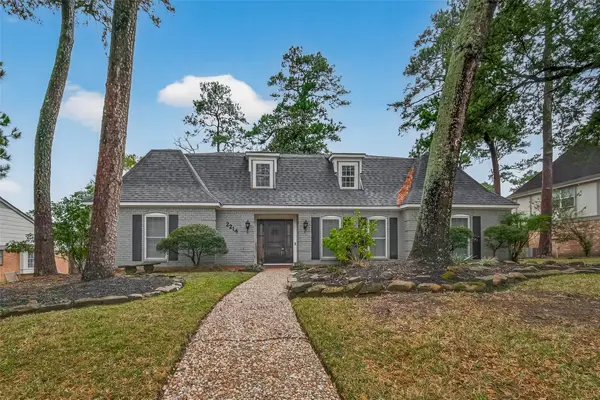 $325,000Active4 beds 3 baths2,795 sq. ft.
$325,000Active4 beds 3 baths2,795 sq. ft.2214 Cedar Falls Drive, Houston, TX 77339
MLS# 45318878Listed by: ORCHARD BROKERAGE - New
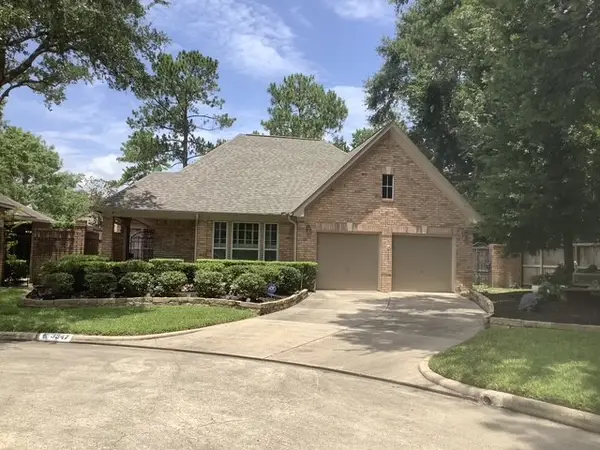 $400,000Active3 beds 3 baths2,533 sq. ft.
$400,000Active3 beds 3 baths2,533 sq. ft.3347 Courtland Manor Lane, Houston, TX 77339
MLS# 12716157Listed by: JANE BYRD PROPERTIES INTERNATIONAL LLC - New
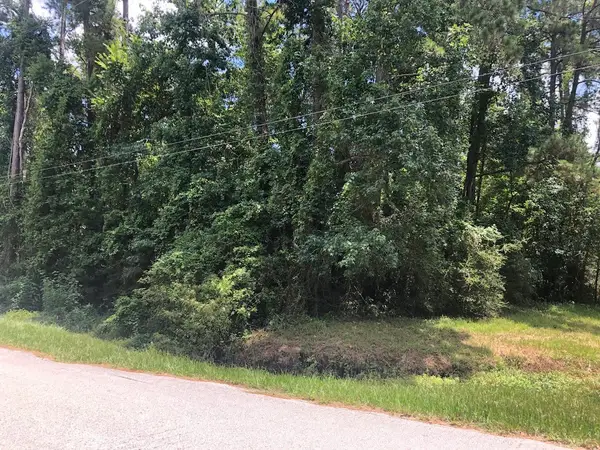 $75,000Active0.23 Acres
$75,000Active0.23 Acres0 Bettyann Lane, Houston, TX 77339
MLS# 50439364Listed by: RUTH LONGORIA, REALTORS - Open Sat, 1 to 3pmNew
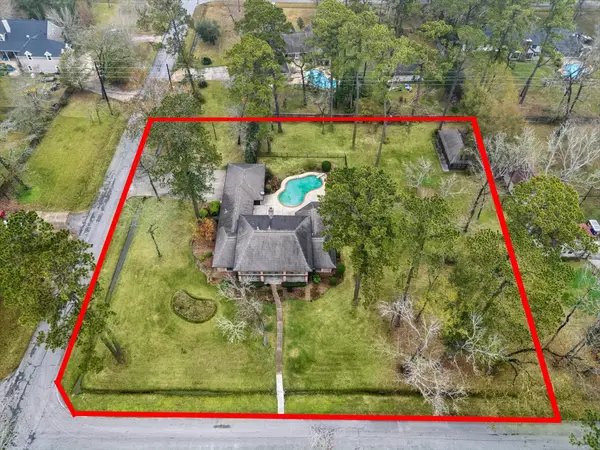 $725,000Active7 beds 6 baths4,239 sq. ft.
$725,000Active7 beds 6 baths4,239 sq. ft.1501 Sweet Gum Lane, Houston, TX 77339
MLS# 32700311Listed by: EXP REALTY LLC - New
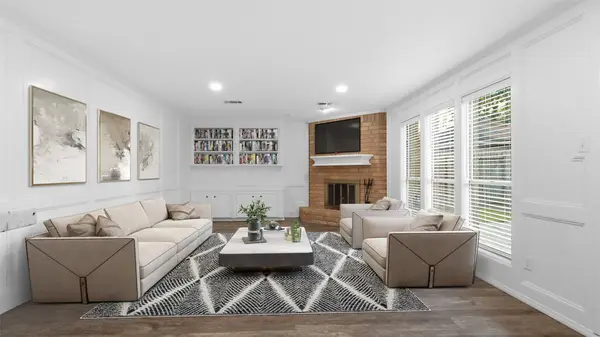 $325,000Active4 beds 3 baths2,441 sq. ft.
$325,000Active4 beds 3 baths2,441 sq. ft.2715 Wildridge Drive, Kingwood, TX 77339
MLS# 6017989Listed by: RE/MAX UNIVERSAL - New
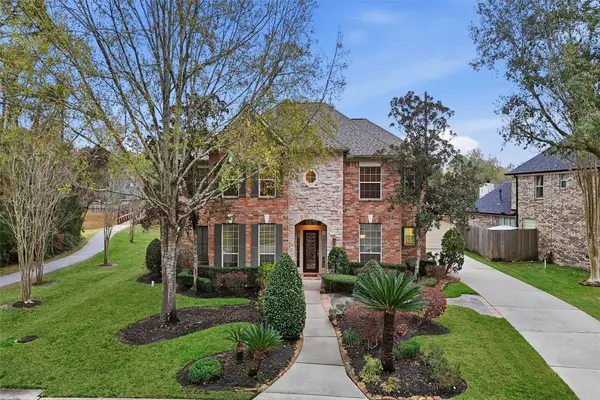 Listed by BHGRE$509,950Active5 beds 4 baths3,823 sq. ft.
Listed by BHGRE$509,950Active5 beds 4 baths3,823 sq. ft.5814 Riverchase Village Drive, Houston, TX 77345
MLS# 31202747Listed by: BETTER HOMES AND GARDENS REAL ESTATE GARY GREENE - LAKE HOUSTON - New
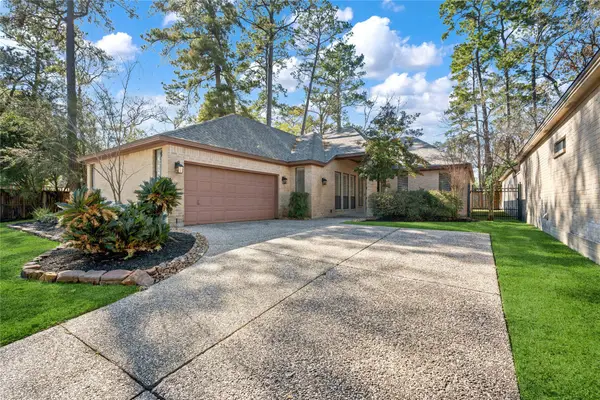 $389,900Active3 beds 3 baths2,506 sq. ft.
$389,900Active3 beds 3 baths2,506 sq. ft.3203 Village Falls Court, Kingwood, TX 77339
MLS# 81620448Listed by: RE/MAX UNIVERSAL

