5511 Lone Cedar Drive, Kingwood, TX 77345
Local realty services provided by:Better Homes and Gardens Real Estate Gary Greene
5511 Lone Cedar Drive,Kingwood, TX 77345
$360,000
- 4 Beds
- 3 Baths
- 2,640 sq. ft.
- Single family
- Pending
Listed by: suzan odom
Office: utr texas, realtors
MLS#:38315507
Source:HARMLS
Price summary
- Price:$360,000
- Price per sq. ft.:$136.36
- Monthly HOA dues:$40
About this home
Stunning 4 bedroom Two Story nestled in the CUL DE SAC. Highly desirable Sand Creek Village Subdivision due to the overall conveniences to schools, restaurants, shopping and entertainment. Pride Of Ownership will show the moment you drive up. Tastefully landscaped large front and back yard with a bonus covered patio/deck. The Upgrades are endless but to name a few...2020 Roof, Recent HVAC Unit, Hot Water Heater, Carpet, Appliances and Lighting. Plenty of room for your family gatherings with spacious rooms, high ceilings and light and bright! The Master Suite is nicely tucked away downstairs for privacy. It includes a large bath/separate shower, double sinks and a his/her closets. The spacious dining room has been converted into a cozy private movie night area. The Gameroom upstairs is expansive with enough room for a multitude of games, Pool table and TV
Contact an agent
Home facts
- Year built:1983
- Listing ID #:38315507
- Updated:January 09, 2026 at 08:19 AM
Rooms and interior
- Bedrooms:4
- Total bathrooms:3
- Full bathrooms:2
- Half bathrooms:1
- Living area:2,640 sq. ft.
Heating and cooling
- Cooling:Central Air, Electric
- Heating:Central, Gas
Structure and exterior
- Roof:Composition
- Year built:1983
- Building area:2,640 sq. ft.
- Lot area:0.23 Acres
Schools
- High school:KINGWOOD HIGH SCHOOL
- Middle school:RIVERWOOD MIDDLE SCHOOL
- Elementary school:DEERWOOD ELEMENTARY SCHOOL
Utilities
- Sewer:Public Sewer
Finances and disclosures
- Price:$360,000
- Price per sq. ft.:$136.36
- Tax amount:$9,453 (2024)
New listings near 5511 Lone Cedar Drive
- New
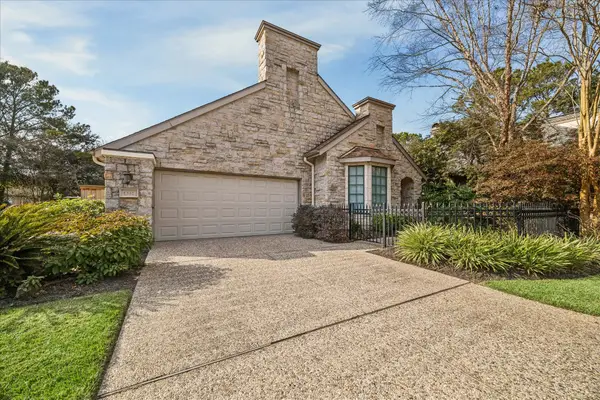 $494,900Active2 beds 3 baths2,548 sq. ft.
$494,900Active2 beds 3 baths2,548 sq. ft.1315 Avon Way, Houston, TX 77339
MLS# 54473754Listed by: EXP REALTY LLC - New
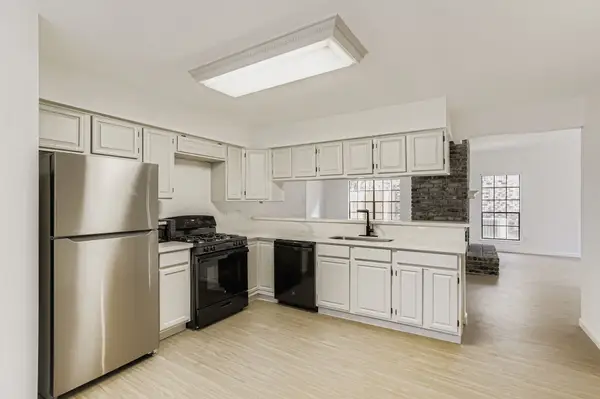 $265,000Active3 beds 2 baths1,719 sq. ft.
$265,000Active3 beds 2 baths1,719 sq. ft.3303 Creek Shadows Drive, Houston, TX 77339
MLS# 98052125Listed by: ORCHARD BROKERAGE - Open Sat, 12 to 2pmNew
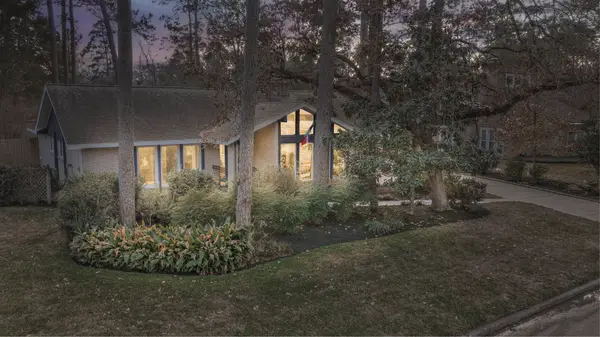 $400,000Active4 beds 2 baths2,332 sq. ft.
$400,000Active4 beds 2 baths2,332 sq. ft.2214 Lazy Grove Drive, Kingwood, TX 77339
MLS# 76835311Listed by: CB&A, REALTORS- LOOP CENTRAL - Open Sat, 2 to 4pmNew
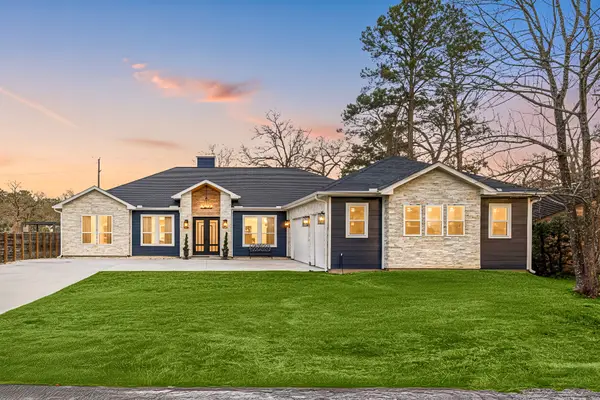 $699,000Active5 beds 5 baths3,425 sq. ft.
$699,000Active5 beds 5 baths3,425 sq. ft.1314 Chestnut Ridge Road, Houston, TX 77339
MLS# 29679440Listed by: REDFIN CORPORATION - New
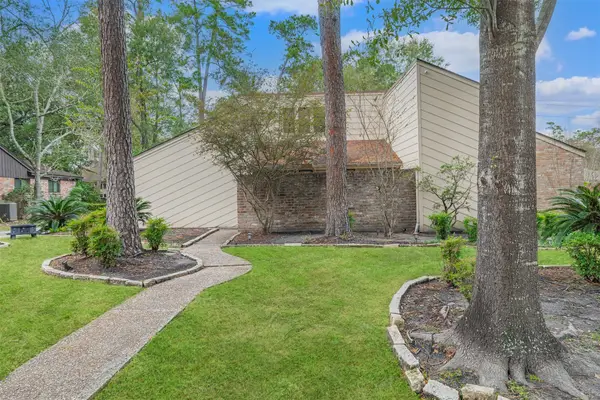 $395,000Active4 beds 3 baths2,583 sq. ft.
$395,000Active4 beds 3 baths2,583 sq. ft.2227 Seven Oaks Drive, Houston, TX 77339
MLS# 38555189Listed by: TEXAS LOCAL REALTY, LLC - Open Sat, 1 to 4pmNew
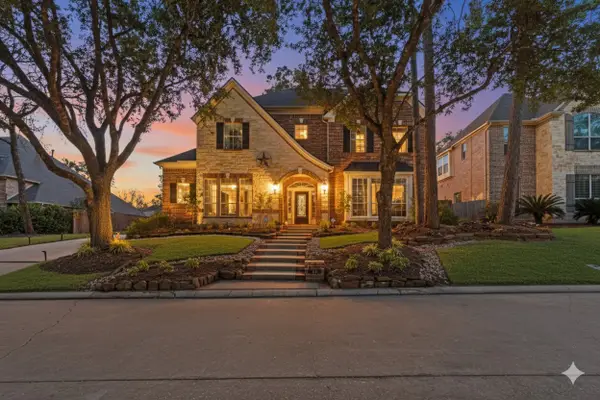 $550,000Active4 beds 4 baths3,854 sq. ft.
$550,000Active4 beds 4 baths3,854 sq. ft.6110 Peachtree Hill Court, Kingwood, TX 77345
MLS# 31824465Listed by: EXP REALTY LLC - Open Sun, 1 to 3pm
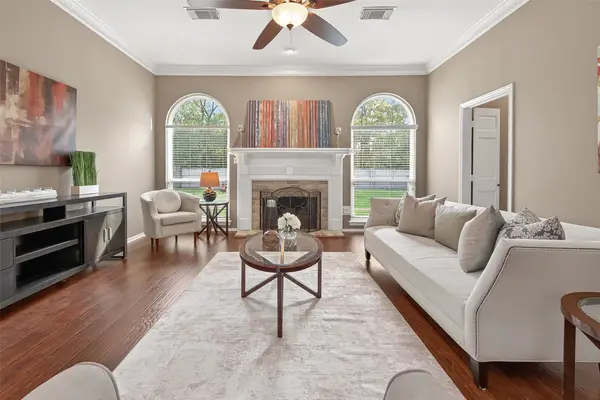 $425,000Pending5 beds 4 baths3,298 sq. ft.
$425,000Pending5 beds 4 baths3,298 sq. ft.1519 Lofty Maple Trail, Houston, TX 77345
MLS# 29785641Listed by: ORCHARD BROKERAGE - New
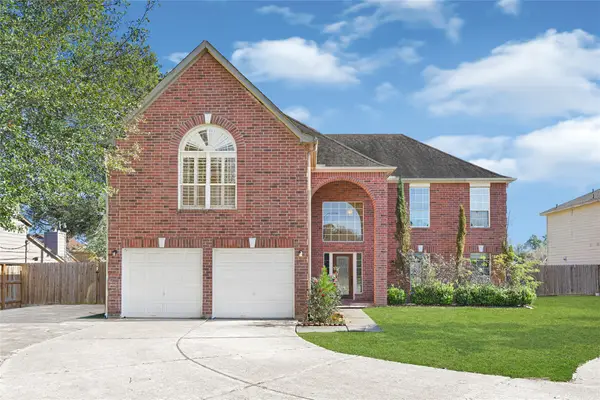 $375,000Active5 beds 4 baths3,141 sq. ft.
$375,000Active5 beds 4 baths3,141 sq. ft.1630 Trail Oaks Court, Houston, TX 77339
MLS# 30176440Listed by: JANE BYRD PROPERTIES INTERNATIONAL LLC - New
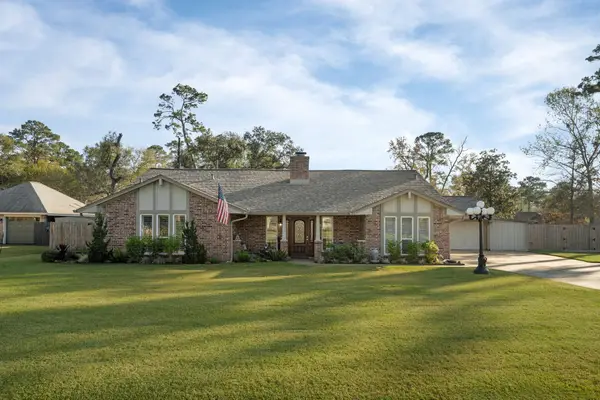 $459,500Active3 beds 4 baths2,373 sq. ft.
$459,500Active3 beds 4 baths2,373 sq. ft.1006 Castle Hill Trail, Kingwood, TX 77339
MLS# 29757885Listed by: JLA REALTY - New
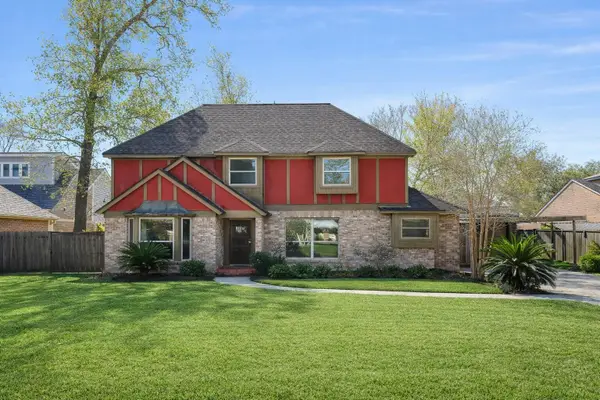 $319,900Active4 beds 3 baths2,258 sq. ft.
$319,900Active4 beds 3 baths2,258 sq. ft.1010 Saint Andrews Road, Kingwood, TX 77339
MLS# 91314943Listed by: BEYCOME BROKERAGE REALTY, LLC
