5618 Spring Lodge Drive, Kingwood, TX 77345
Local realty services provided by:Better Homes and Gardens Real Estate Hometown
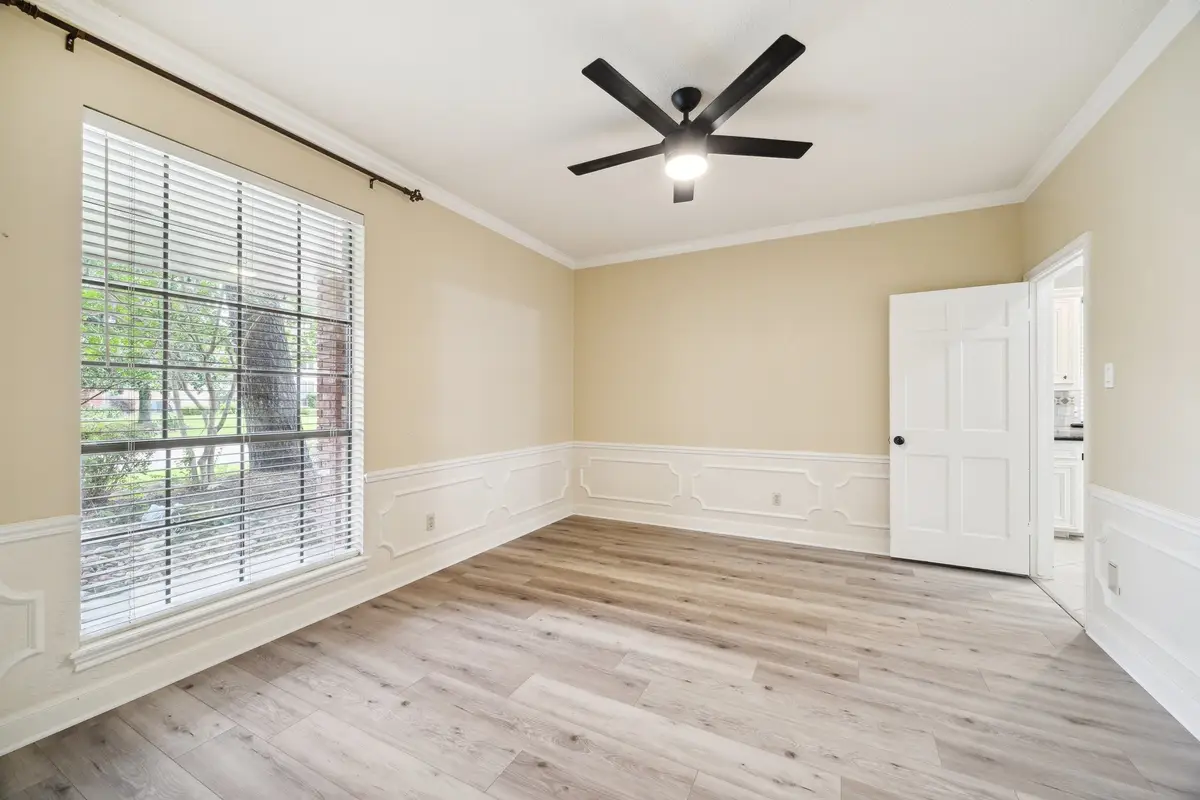
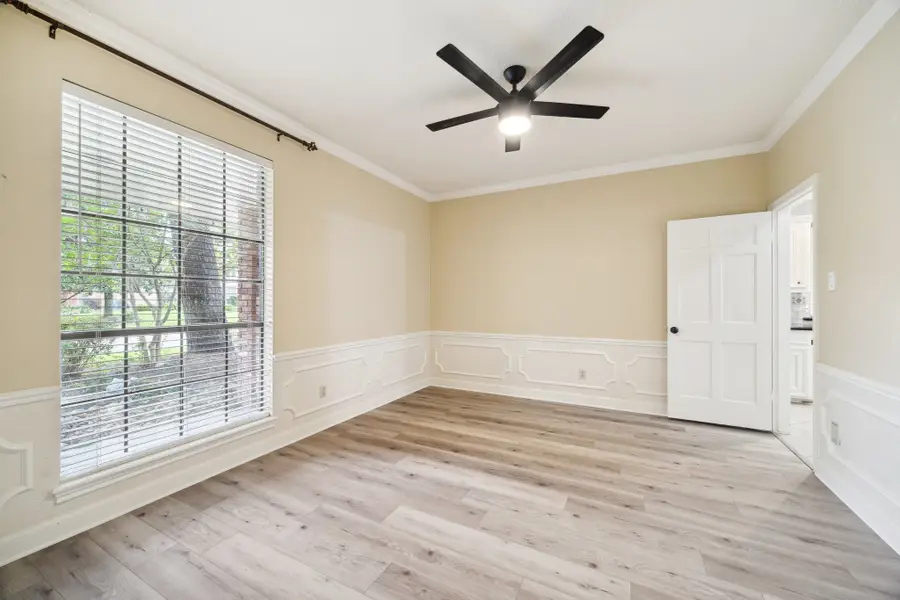

5618 Spring Lodge Drive,Kingwood, TX 77345
$420,000
- 4 Beds
- 3 Baths
- 2,840 sq. ft.
- Single family
- Active
Listed by:kim fazzino
Office:exp realty llc.
MLS#:3812058
Source:HARMLS
Price summary
- Price:$420,000
- Price per sq. ft.:$147.89
- Monthly HOA dues:$30
About this home
Enjoy hours on your sweeping front porch at this charming 4 bedroom home on a quiet culdesac in Sand Creek. Lovingly maintained & boasts a pool, spa & many updates*Recent LVP floors (2025) from the entry thru to the family room & dining room. Family room w/ fireplace & wet bar, ideal for easy family living and entertaining*Kitchen boasts granite counters, stainless appliances: Bosch dishwasher, LG refrigerator, Kitchen aid convection oven, convection microwave, pantry & sleek white cabinetry* Tons of natural light throughout! Primary bedroom & bath are down, bath features granite counters, separate tub & seamless tile shower*Plantation shutters & blinds throughout the home*Roof 2020*Pool heater 2020, Polaris 2019*Accu clean system wide air filter systems*Interior of the home painted 2025*Second floor features large gameroom with cathedral ceiling, 3 well-sized bedrooms plus separate study could easily be 5th bed *LG Washer, Dryer & refrigerator included. Foundation warranty conveys
Contact an agent
Home facts
- Year built:1984
- Listing Id #:3812058
- Updated:August 17, 2025 at 11:35 AM
Rooms and interior
- Bedrooms:4
- Total bathrooms:3
- Full bathrooms:2
- Half bathrooms:1
- Living area:2,840 sq. ft.
Heating and cooling
- Cooling:Central Air, Electric, Zoned
- Heating:Central, Gas, Zoned
Structure and exterior
- Roof:Composition
- Year built:1984
- Building area:2,840 sq. ft.
- Lot area:0.2 Acres
Schools
- High school:KINGWOOD HIGH SCHOOL
- Middle school:RIVERWOOD MIDDLE SCHOOL
- Elementary school:DEERWOOD ELEMENTARY SCHOOL
Utilities
- Sewer:Public Sewer
Finances and disclosures
- Price:$420,000
- Price per sq. ft.:$147.89
- Tax amount:$9,356 (2024)
New listings near 5618 Spring Lodge Drive
- New
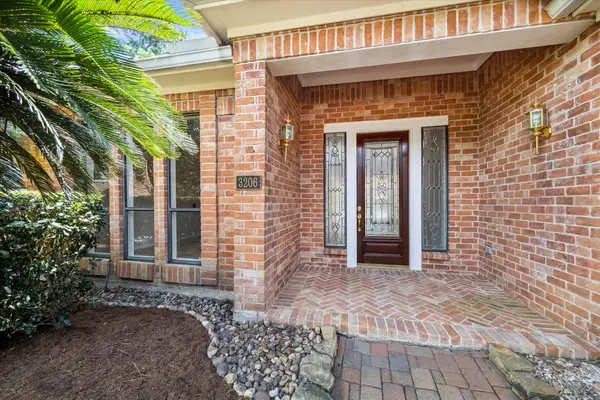 $495,000Active3 beds 4 baths3,310 sq. ft.
$495,000Active3 beds 4 baths3,310 sq. ft.3206 Spring Manor Drive, Kingwood, TX 77345
MLS# 80917369Listed by: MARTHA TURNER SOTHEBY'S INTERNATIONAL REALTY - KINGWOOD - New
 $234,500Active4 beds 2 baths1,464 sq. ft.
$234,500Active4 beds 2 baths1,464 sq. ft.2503 Foliage Green Drive, Kingwood, TX 77339
MLS# 49993447Listed by: JLA REALTY - New
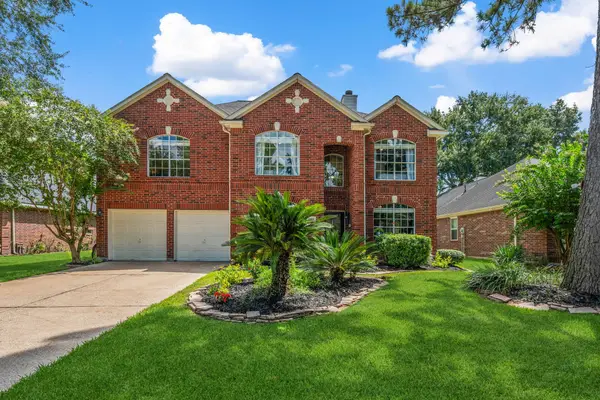 $375,000Active4 beds 3 baths2,745 sq. ft.
$375,000Active4 beds 3 baths2,745 sq. ft.19415 Water Point Trail, Kingwood, TX 77346
MLS# 39291135Listed by: RE/MAX UNIVERSAL - New
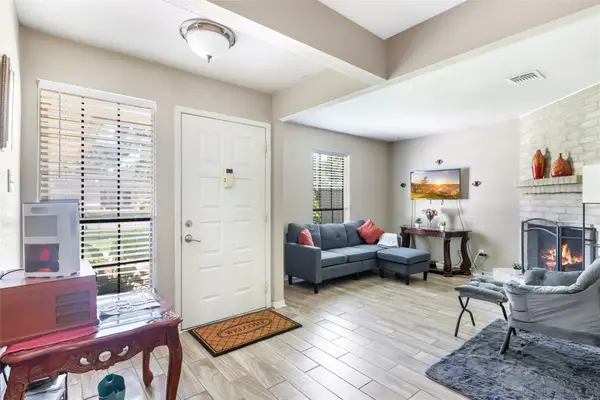 $223,000Active3 beds 2 baths1,269 sq. ft.
$223,000Active3 beds 2 baths1,269 sq. ft.2758 Foliage Green Drive, Kingwood, TX 77339
MLS# 15590738Listed by: JLA REALTY - Open Sun, 1 to 3pmNew
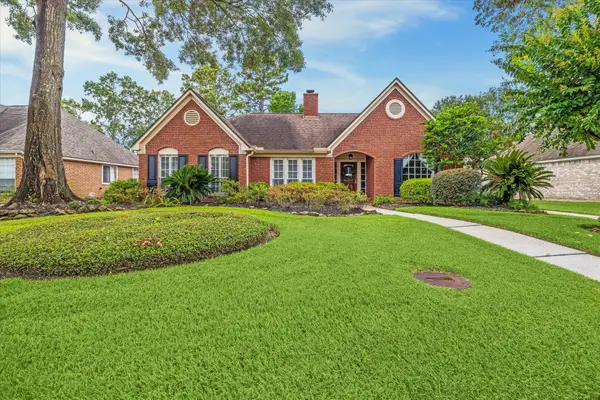 $365,000Active4 beds 2 baths2,493 sq. ft.
$365,000Active4 beds 2 baths2,493 sq. ft.3103 Rushing Brook Drive, Kingwood, TX 77345
MLS# 55921253Listed by: EXP REALTY LLC - New
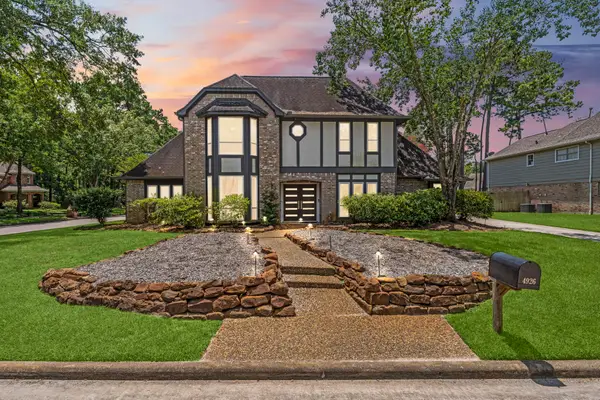 $499,900Active5 beds 5 baths3,153 sq. ft.
$499,900Active5 beds 5 baths3,153 sq. ft.4926 Kenlake Grove Drive, Kingwood, TX 77345
MLS# 7446763Listed by: CB&A, REALTORS - New
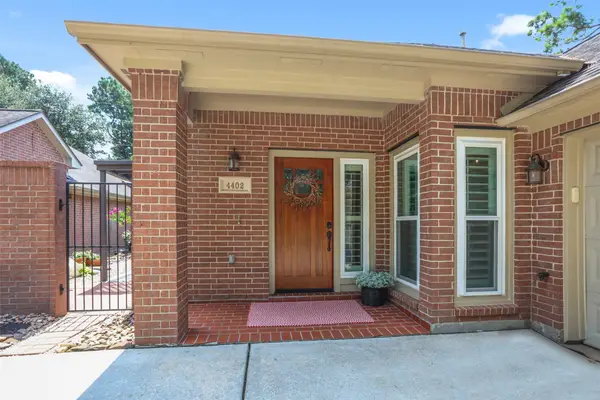 $329,000Active2 beds 2 baths1,701 sq. ft.
$329,000Active2 beds 2 baths1,701 sq. ft.4402 Bellington Court, Kingwood, TX 77345
MLS# 95907339Listed by: MARTHA TURNER SOTHEBY'S INTERNATIONAL REALTY - KINGWOOD - New
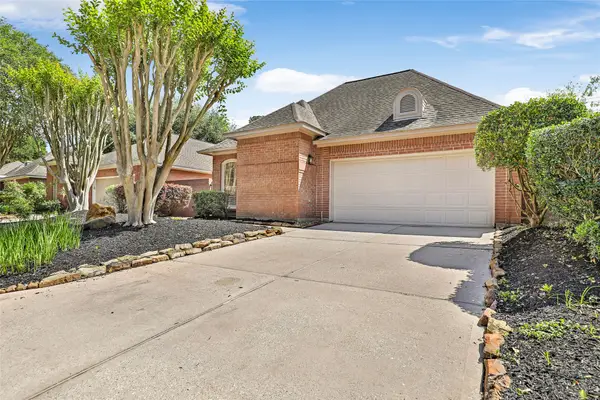 $374,000Active2 beds 2 baths2,372 sq. ft.
$374,000Active2 beds 2 baths2,372 sq. ft.3306 Redwood Lake Drive, Kingwood, TX 77345
MLS# 45732136Listed by: RE/MAX UNIVERSAL - New
 $579,000Active5 beds 4 baths3,620 sq. ft.
$579,000Active5 beds 4 baths3,620 sq. ft.2335 River Rock Trail, Kingwood, TX 77345
MLS# 72473678Listed by: JANE BYRD PROPERTIES INTERNATIONAL LLC - New
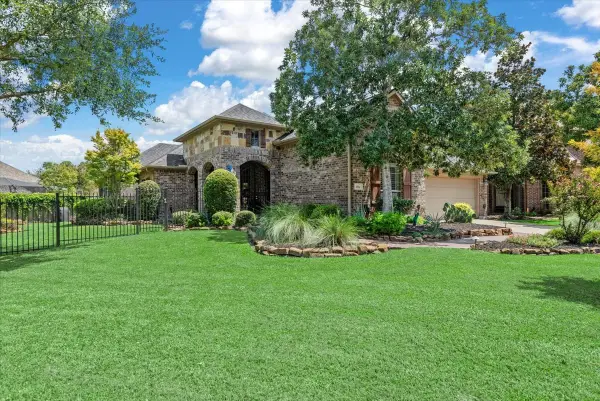 $495,000Active3 beds 3 baths2,496 sq. ft.
$495,000Active3 beds 3 baths2,496 sq. ft.1814 Arbor Forest Trail, Kingwood, TX 77345
MLS# 53998164Listed by: KELLER WILLIAMS REALTY NORTHEAST
