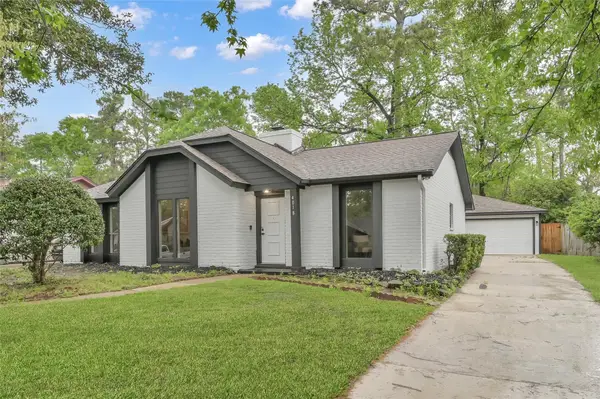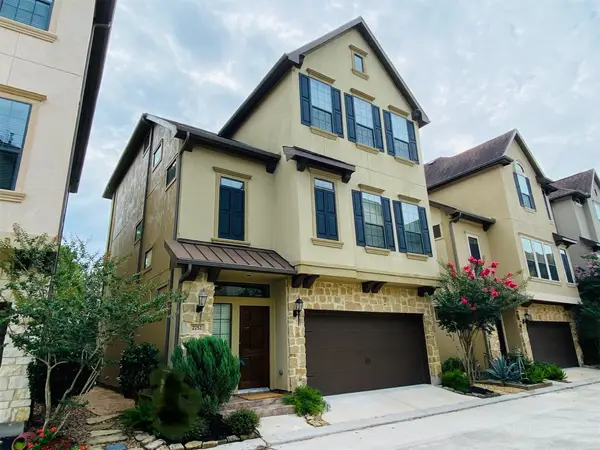5810 Beacon Falls Drive, Kingwood, TX 77345
Local realty services provided by:Better Homes and Gardens Real Estate Hometown
5810 Beacon Falls Drive,Kingwood, TX 77345
$639,999
- 4 Beds
- 4 Baths
- 4,251 sq. ft.
- Single family
- Active
Listed by:trina garay
Office:jla realty
MLS#:22149893
Source:HARMLS
Price summary
- Price:$639,999
- Price per sq. ft.:$150.55
- Monthly HOA dues:$54.17
About this home
Welcome to your dream home! This stunning 4 bedroom residence offers the perfect blend of comfort, convenience, and luxury. Step inside to discover a spacious and thoughtfully custom designed floor plan. Enjoy two flex rooms, one upstairs and one on the main floor. The generous primary bedroom is unlike any other primary bedroom with its size. All bedroom have ample space to comfortably accommodate a king size bed. Put your mind at ease with uncertain weather with a whole home generator and electric roll down metal hurricane shutters. Two Trane A/C units with a Halo system to kill viruses serviced yearly, last June 2025. Allied double pane windows. The 2 water heaters in the home were replaced in 2022, and a 3rd water heater in the garage. Enjoy your private pool year round with a new heater in 2022. This home has been very well maintained and cared for, including fresh paint, new chandeliers, and ceiling fans
Contact an agent
Home facts
- Year built:1988
- Listing ID #:22149893
- Updated:October 02, 2025 at 03:06 AM
Rooms and interior
- Bedrooms:4
- Total bathrooms:4
- Full bathrooms:3
- Half bathrooms:1
- Living area:4,251 sq. ft.
Heating and cooling
- Cooling:Central Air, Electric
- Heating:Central, Gas
Structure and exterior
- Roof:Composition
- Year built:1988
- Building area:4,251 sq. ft.
- Lot area:0.27 Acres
Schools
- High school:KINGWOOD HIGH SCHOOL
- Middle school:RIVERWOOD MIDDLE SCHOOL
- Elementary school:WILLOW CREEK ELEMENTARY SCHOOL (HUMBLE)
Utilities
- Sewer:Public Sewer
Finances and disclosures
- Price:$639,999
- Price per sq. ft.:$150.55
- Tax amount:$12,399 (2024)
New listings near 5810 Beacon Falls Drive
- New
 $325,000Active4 beds 2 baths2,280 sq. ft.
$325,000Active4 beds 2 baths2,280 sq. ft.4018 Cedar Forest Drive, Kingwood, TX 77339
MLS# 22313642Listed by: CAREWELL REAL ESTATE GROUP - New
 $440,711Active5 beds 3 baths3,060 sq. ft.
$440,711Active5 beds 3 baths3,060 sq. ft.5709 Rushing River Way, Princeton, TX 75071
MLS# 21072018Listed by: MERITAGE HOMES REALTY - Open Sat, 1 to 3pmNew
 $499,900Active4 beds 3 baths3,291 sq. ft.
$499,900Active4 beds 3 baths3,291 sq. ft.2303 Lochmere Way, Houston, TX 77345
MLS# 73860689Listed by: MALONE REAL ESTATE GROUP - Open Sun, 1 to 3pmNew
 $375,000Active4 beds 4 baths3,010 sq. ft.
$375,000Active4 beds 4 baths3,010 sq. ft.2752 Kings Retreat Circle, Kingwood, TX 77345
MLS# 20536706Listed by: KELLER WILLIAMS REALTY NORTHEAST - Open Sat, 11am to 1pmNew
 Listed by BHGRE$350,000Active4 beds 2 baths2,177 sq. ft.
Listed by BHGRE$350,000Active4 beds 2 baths2,177 sq. ft.1111 Burning Tree Road, Kingwood, TX 77339
MLS# 64198169Listed by: BETTER HOMES AND GARDENS REAL ESTATE GARY GREENE - BAY AREA - Open Sat, 12 to 2pmNew
 $354,900Active4 beds 3 baths2,612 sq. ft.
$354,900Active4 beds 3 baths2,612 sq. ft.3910 Forest Village Drive, Houston, TX 77339
MLS# 30048681Listed by: RE/MAX UNIVERSAL - New
 $925,000Active4 beds 4 baths3,843 sq. ft.
$925,000Active4 beds 4 baths3,843 sq. ft.3907 Long Leaf Ln, Kingwood, TX 77365
MLS# 88923977Listed by: RE/MAX CINCO RANCH - Open Sat, 1 to 4pmNew
 $320,000Active4 beds 3 baths2,036 sq. ft.
$320,000Active4 beds 3 baths2,036 sq. ft.4903 Creek Shadows Drive, Houston, TX 77339
MLS# 71506250Listed by: JLA REALTY - New
 $299,990Active3 beds 3 baths1,384 sq. ft.
$299,990Active3 beds 3 baths1,384 sq. ft.2811 Milton Lodge Lane, Houston, TX 77051
MLS# 85249939Listed by: EXCLUSIVE PRIME REALTY, LLC - New
 $499,900Active2 beds 3 baths2,548 sq. ft.
$499,900Active2 beds 3 baths2,548 sq. ft.1315 Avon Way, Houston, TX 77339
MLS# 69447207Listed by: JANE BYRD PROPERTIES INTERNATIONAL LLC
