132 Willow Oak Drive, Krugerville, TX 76227
Local realty services provided by:Better Homes and Gardens Real Estate Lindsey Realty
Listed by: mona hill281-362-8998
Office: lgi homes
MLS#:21163255
Source:GDAR
Price summary
- Price:$859,900
- Price per sq. ft.:$269.48
About this home
No HOA, MUD, or PID! Up to 2 Acre Homesites! All KitchenAid appliances and upgraded finishes come standard in the home!
The four-bedroom, three-and-a-half-bathroom Mantle floor plan features an open-concept layout that is great for elevated family living. In the kitchen, homeowners will love the beautiful quartz countertops, a convenient kitchen island, KitchenAid® appliances and more. Equipped with a breakfast nook and formal dining room, this plan offers dining areas to accommodate any family. Adjacent to the kitchen and breakfast nook, the family room has souring ceilings and wonderful windows that fill the space with plenty of natural light. Tucked away, the master suite is equipped with a spacious room, en-suite bathroom and large walk-in closet. One of the most coveted features of this home is the covered back patio that features an outdoor kitchen and adjacent space that allows homeowners to design the space to fit their family’s needs.
Contact an agent
Home facts
- Year built:2023
- Listing ID #:21163255
- Added:397 day(s) ago
- Updated:February 11, 2026 at 12:53 PM
Rooms and interior
- Bedrooms:4
- Total bathrooms:4
- Full bathrooms:3
- Half bathrooms:1
- Living area:3,191 sq. ft.
Heating and cooling
- Cooling:Ceiling Fans, Central Air, Electric
- Heating:Central, Fireplaces, Propane
Structure and exterior
- Roof:Composition
- Year built:2023
- Building area:3,191 sq. ft.
- Lot area:0.64 Acres
Schools
- High school:Aubrey
- Middle school:Aubrey
- Elementary school:Hl Brockett
Finances and disclosures
- Price:$859,900
- Price per sq. ft.:$269.48
New listings near 132 Willow Oak Drive
- New
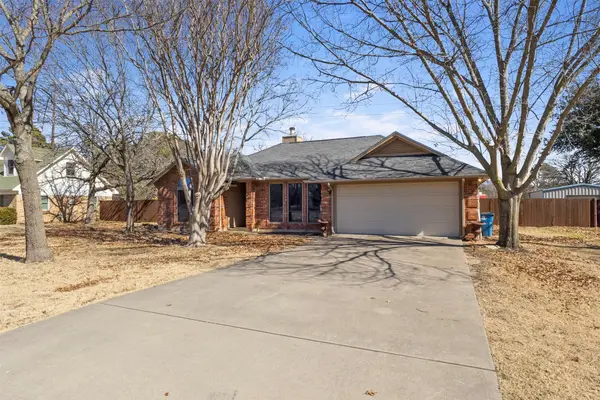 $405,000Active3 beds 2 baths1,384 sq. ft.
$405,000Active3 beds 2 baths1,384 sq. ft.403 Carolota Street, Krugerville, TX 76227
MLS# 21168586Listed by: FATHOM REALTY, LLC - New
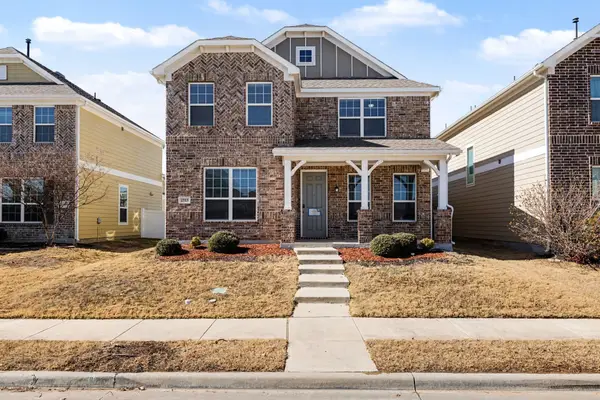 $389,900Active4 beds 3 baths3,062 sq. ft.
$389,900Active4 beds 3 baths3,062 sq. ft.2313 Telfair Way, Aubrey, TX 76227
MLS# 21170405Listed by: ENTERA REALTY LLC  $630,000Active4 beds 3 baths2,674 sq. ft.
$630,000Active4 beds 3 baths2,674 sq. ft.103 Willow Oak Drive, Krugerville, TX 76227
MLS# 21149119Listed by: INC REALTY, LLC- Open Sun, 11am to 1pm
 $525,000Active4 beds 3 baths3,160 sq. ft.
$525,000Active4 beds 3 baths3,160 sq. ft.215 Surveyors Road, Krugerville, TX 76227
MLS# 21144244Listed by: KELLER WILLIAMS CENTRAL  $934,900Active4 beds 5 baths4,049 sq. ft.
$934,900Active4 beds 5 baths4,049 sq. ft.122 Texas Ash Drive, Krugerville, TX 76227
MLS# 21141162Listed by: LGI HOMES $649,999Active4 beds 3 baths2,090 sq. ft.
$649,999Active4 beds 3 baths2,090 sq. ft.113 Bent Oak Drive, Aubrey, TX 76227
MLS# 21139155Listed by: POST OAK REALTY, LLC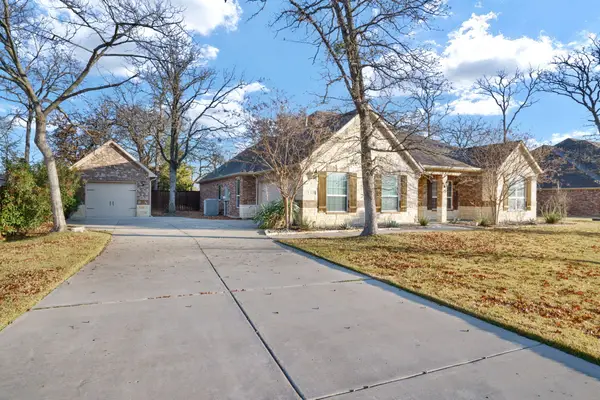 $600,000Active4 beds 2 baths2,674 sq. ft.
$600,000Active4 beds 2 baths2,674 sq. ft.115 Spanish Oak Drive, Krugerville, TX 76227
MLS# 21136355Listed by: GREAT WESTERN REALTY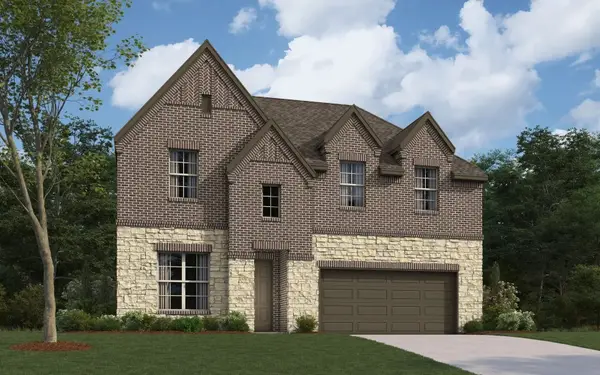 $609,990Active4 beds 4 baths3,100 sq. ft.
$609,990Active4 beds 4 baths3,100 sq. ft.5412 Archeron Avenue, Aubrey, TX 75009
MLS# 21131648Listed by: HOMESUSA.COM- Open Sat, 12 to 2pm
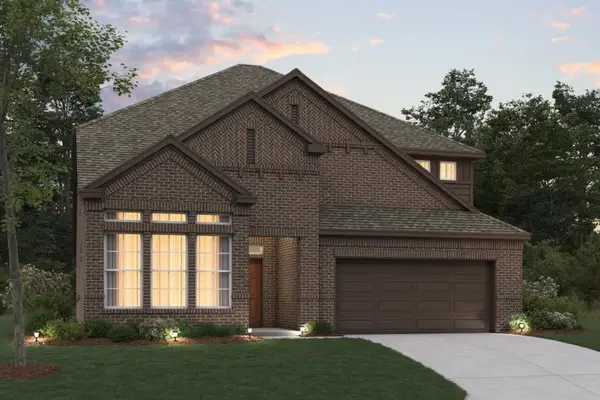 $589,990Active4 beds 4 baths3,115 sq. ft.
$589,990Active4 beds 4 baths3,115 sq. ft.5004 Clotho Road, Aubrey, TX 76227
MLS# 21120332Listed by: ESCAPE REALTY 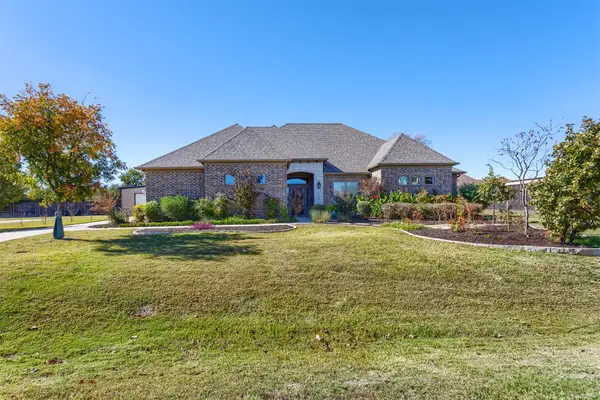 $629,900Pending4 beds 2 baths2,481 sq. ft.
$629,900Pending4 beds 2 baths2,481 sq. ft.109 Post Oak Drive, Krugerville, TX 76227
MLS# 21111049Listed by: TALLEY AND COMPANY, LTD

