100 Gunnison Ct, Kyle, TX 78640
Local realty services provided by:Better Homes and Gardens Real Estate Winans
Listed by:kristin allan
Office:compass re texas, llc.
MLS#:1627669
Source:ACTRIS
100 Gunnison Ct,Kyle, TX 78640
$625,000
- 4 Beds
- 3 Baths
- 2,400 sq. ft.
- Single family
- Active
Price summary
- Price:$625,000
- Price per sq. ft.:$260.42
- Monthly HOA dues:$100
About this home
PREFERRED LENDER INCENTIVES (ASK AGENT) Set on over a third of an acre in one of West Kyle’s most desirable enclaves, this estate offers refined living inside and out. Surrounded by towering oak trees, the beautifully landscaped grounds feature a resort-style heated pool and spa with swim up bar, an outdoor gas fire pit, and is fully plumbed for an outdoor kitchen—complete with water and gas access for seamless entertaining.
Designed with both comfort and sophistication in mind, the residence showcases four-sided brick construction, double crown molding, and an abundance of natural light that pours in through large, artfully framed windows. The interior boasts a dedicated home office, and a luxury theater room—which can easily be converted to an additional bedroom if desired.
For the discerning homeowner, every detail has been considered—from the invisible pet fencing and full irrigation system to the miniature putting green, providing recreation and relaxation alike.
This is more than a home—it’s a private sanctuary offering style, substance, and space in equal measure. Opportunities like this in West Kyle are exceptionally rare—experience it for yourself.
Contact an agent
Home facts
- Year built:2018
- Listing ID #:1627669
- Updated:October 03, 2025 at 03:40 PM
Rooms and interior
- Bedrooms:4
- Total bathrooms:3
- Full bathrooms:3
- Living area:2,400 sq. ft.
Heating and cooling
- Cooling:Central
- Heating:Central
Structure and exterior
- Roof:Composition
- Year built:2018
- Building area:2,400 sq. ft.
Schools
- High school:Jack C Hays
- Elementary school:Jim Cullen
Utilities
- Water:Public
- Sewer:Public Sewer
Finances and disclosures
- Price:$625,000
- Price per sq. ft.:$260.42
- Tax amount:$12,188 (2024)
New listings near 100 Gunnison Ct
- New
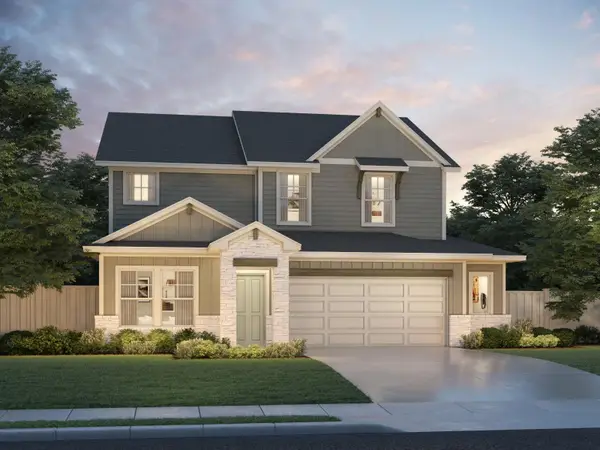 $427,355Active5 beds 3 baths2,812 sq. ft.
$427,355Active5 beds 3 baths2,812 sq. ft.361 Texas Agate Park, Kyle, TX 78640
MLS# 1837002Listed by: MERITAGE HOMES REALTY - New
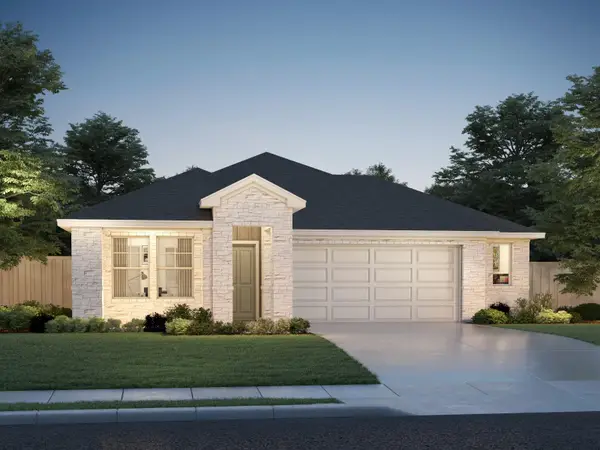 $332,980Active3 beds 2 baths1,477 sq. ft.
$332,980Active3 beds 2 baths1,477 sq. ft.341 Texas Agate Dr, Kyle, TX 78640
MLS# 8132075Listed by: MERITAGE HOMES REALTY - New
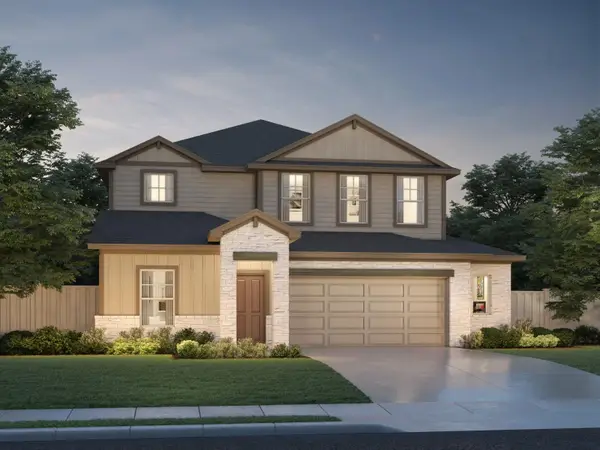 $410,340Active5 beds 3 baths2,812 sq. ft.
$410,340Active5 beds 3 baths2,812 sq. ft.331 Texas Agate Dr, Kyle, TX 78640
MLS# 2023477Listed by: MERITAGE HOMES REALTY  $341,735Pending4 beds 2 baths1,688 sq. ft.
$341,735Pending4 beds 2 baths1,688 sq. ft.240 Amethyst Dr, Kyle, TX 78640
MLS# 3814400Listed by: MERITAGE HOMES REALTY- Open Fri, 12 to 2pmNew
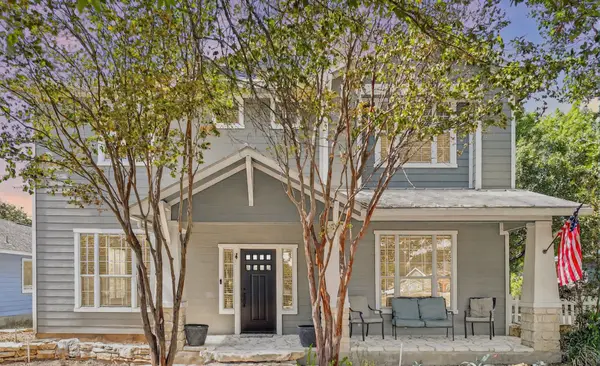 $450,000Active4 beds 3 baths2,508 sq. ft.
$450,000Active4 beds 3 baths2,508 sq. ft.5991 Mcnaughton, Kyle, TX 78640
MLS# 1008560Listed by: KELLER WILLIAMS REALTY - New
 $408,635Active5 beds 3 baths2,812 sq. ft.
$408,635Active5 beds 3 baths2,812 sq. ft.220 Amethyst Park, Kyle, TX 78640
MLS# 5229016Listed by: MERITAGE HOMES REALTY - New
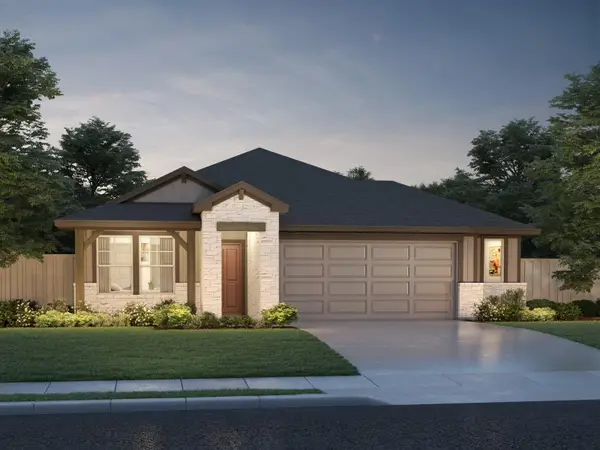 $345,235Active4 beds 2 baths1,688 sq. ft.
$345,235Active4 beds 2 baths1,688 sq. ft.210 Amethyst Dr, Kyle, TX 78640
MLS# 8904965Listed by: MERITAGE HOMES REALTY - Open Sat, 12 to 2pmNew
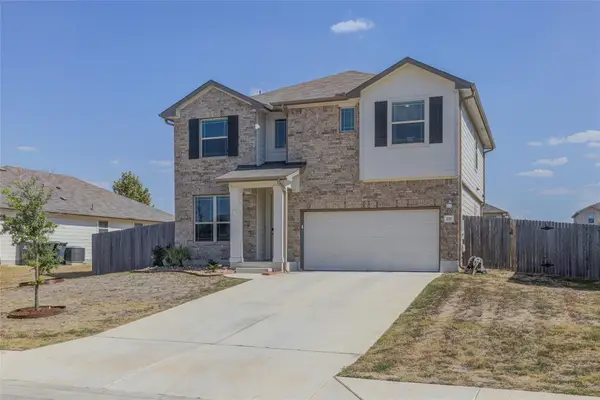 $364,900Active3 beds 3 baths2,416 sq. ft.
$364,900Active3 beds 3 baths2,416 sq. ft.272 Blooming Trl, Kyle, TX 78640
MLS# 9825292Listed by: JPAR ROUND ROCK - New
 $350,000Active4 beds 3 baths2,658 sq. ft.
$350,000Active4 beds 3 baths2,658 sq. ft.1290 Sweet Gum Dr, Kyle, TX 78640
MLS# 4978929Listed by: FATHOM REALTY - New
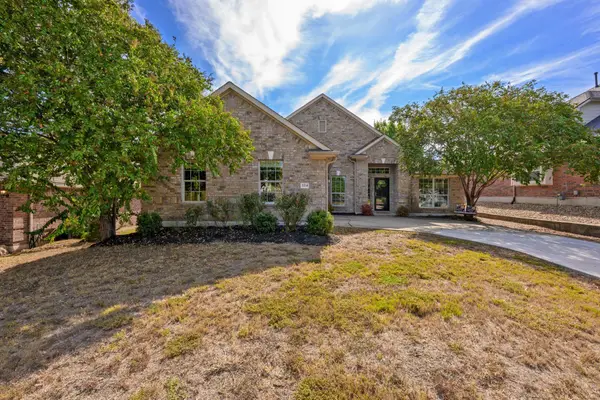 $260,000Active3 beds 2 baths2,061 sq. ft.
$260,000Active3 beds 2 baths2,061 sq. ft.224 Maplewood Dr S, Kyle, TX 78640
MLS# 3352731Listed by: KELLER WILLIAMS REALTY
