1031 Powell St, Kyle, TX 78640
Local realty services provided by:Better Homes and Gardens Real Estate Winans
Listed by:norma perez
Office:keller williams realty
MLS#:8699679
Source:ACTRIS
1031 Powell St,Kyle, TX 78640
$358,000
- 4 Beds
- 3 Baths
- 1,973 sq. ft.
- Single family
- Active
Price summary
- Price:$358,000
- Price per sq. ft.:$181.45
- Monthly HOA dues:$59
About this home
Priced to sell and move-in ready! This inviting, freshly painted home offers an open floor plan designed for both comfort and functionality. The primary suite is a private retreat with a generously sized bedroom, walk-in closet, and spa-like bath featuring a garden tub, separate shower, and dual vanities. With two family rooms and an eat-in kitchen that flows seamlessly into the living areas, you’ll have plenty of space to relax or entertain. Step outside and enjoy resort-style community amenities: a swimming pool, splash pad, pickleball courts, multiple playgrounds, a golf course with driving range, a dog park, regular neighborhood events, and a scenic 2-mile walking/running trail. The location can’t be beat - walk to local schools and take advantage of the brand-new shopping center with Sprouts, dining, and everyday conveniences just minutes away. Quick access to I-35 makes commuting to Austin or San Marcos simple, and Austin-Bergstrom Airport is only 25 minutes away. As a Kyle resident, you’ll also enjoy the city’s unique Uber program, offering ~ discounted rides - around $10 to the airport or just $3 to local pubs, restaurants, and shops. This home blends comfort, convenience, and lifestyle. Schedule your showing today!
Contact an agent
Home facts
- Year built:2012
- Listing ID #:8699679
- Updated:October 06, 2025 at 04:33 AM
Rooms and interior
- Bedrooms:4
- Total bathrooms:3
- Full bathrooms:2
- Half bathrooms:1
- Living area:1,973 sq. ft.
Heating and cooling
- Cooling:Central
- Heating:Central
Structure and exterior
- Roof:Composition, Shingle
- Year built:2012
- Building area:1,973 sq. ft.
Schools
- High school:Jack C Hays
- Elementary school:Laura B Negley
Utilities
- Water:Public
- Sewer:Public Sewer
Finances and disclosures
- Price:$358,000
- Price per sq. ft.:$181.45
- Tax amount:$8,447 (2024)
New listings near 1031 Powell St
- New
 $335,000Active4 beds 3 baths2,452 sq. ft.
$335,000Active4 beds 3 baths2,452 sq. ft.Address Withheld By Seller, Kyle, TX 78640
MLS# 594500Listed by: BLUE LINE REALTY, LLC - New
 $290,000Active3 beds 2 baths1,737 sq. ft.
$290,000Active3 beds 2 baths1,737 sq. ft.391 Jim Miller Dr, Kyle, TX 78640
MLS# 1842593Listed by: REDFIN CORPORATION - New
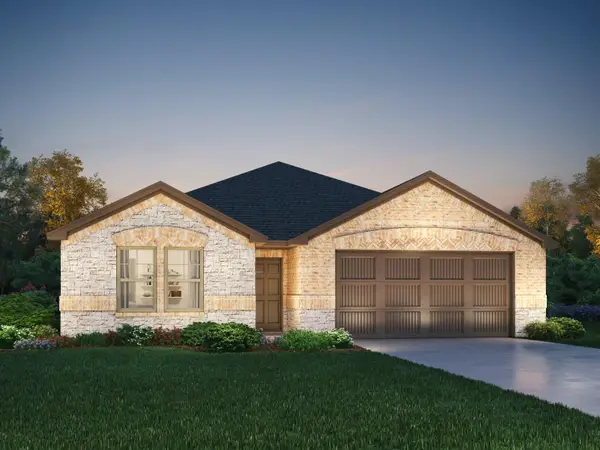 $360,320Active3 beds 2 baths1,621 sq. ft.
$360,320Active3 beds 2 baths1,621 sq. ft.1692 South Main St, Kyle, TX 78640
MLS# 3846233Listed by: MERITAGE HOMES REALTY - New
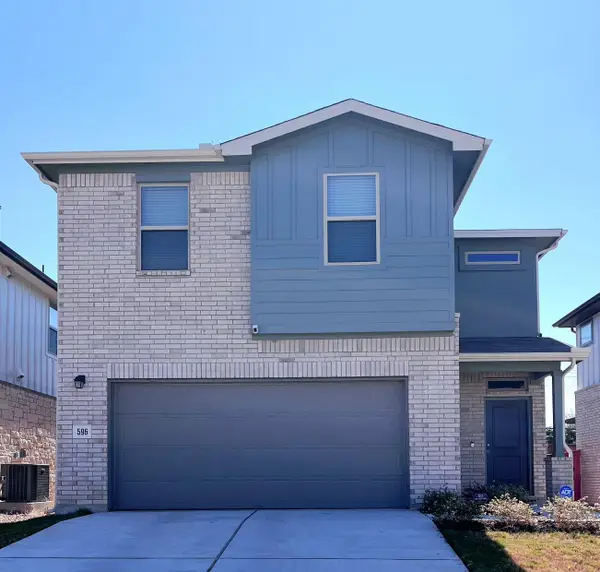 $360,000Active4 beds 4 baths1,980 sq. ft.
$360,000Active4 beds 4 baths1,980 sq. ft.596 Backstays Loop, Kyle, TX 78640
MLS# 4917416Listed by: REALTY TEXAS LLC - New
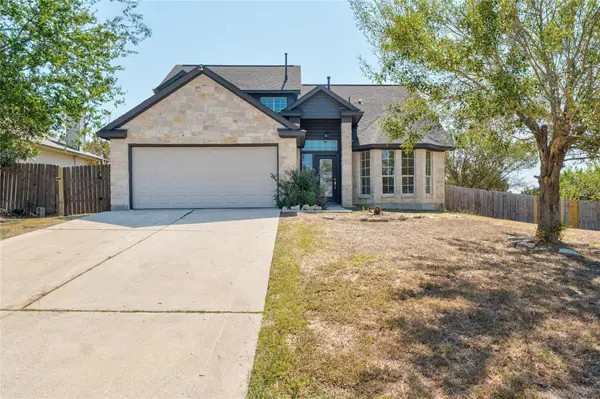 $309,999Active4 beds 3 baths2,279 sq. ft.
$309,999Active4 beds 3 baths2,279 sq. ft.100 Steel Lake Dr, Kyle, TX 78640
MLS# 5530478Listed by: OFF KEY REAL ESTATE - New
 $285,000Active3 beds 2 baths1,664 sq. ft.
$285,000Active3 beds 2 baths1,664 sq. ft.316 Unity, Kyle, TX 78640
MLS# 3113517Listed by: HOMES ATX - New
 $275,000Active0 Acres
$275,000Active0 Acres300 Williamson (2.5 Acres) Rd, Kyle, TX 78640
MLS# 2809843Listed by: KELLER WILLIAMS REALTY - New
 $435,000Active0 Acres
$435,000Active0 Acres300 Williamson (5 Acres) Rd, Kyle, TX 78640
MLS# 8234581Listed by: KELLER WILLIAMS REALTY - New
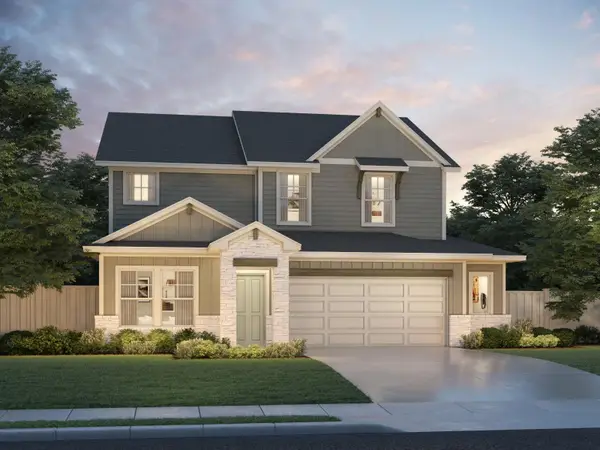 $427,355Active5 beds 3 baths2,812 sq. ft.
$427,355Active5 beds 3 baths2,812 sq. ft.361 Texas Agate Park, Kyle, TX 78640
MLS# 1837002Listed by: MERITAGE HOMES REALTY - New
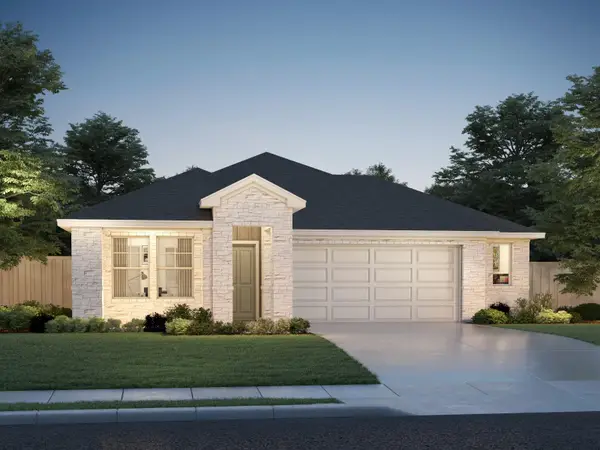 $332,980Active3 beds 2 baths1,477 sq. ft.
$332,980Active3 beds 2 baths1,477 sq. ft.341 Texas Agate Dr, Kyle, TX 78640
MLS# 8132075Listed by: MERITAGE HOMES REALTY
