119 Douglass Way, Kyle, TX 78640
Local realty services provided by:Better Homes and Gardens Real Estate Hometown
Listed by:april maki
Office:brightland homes brokerage
MLS#:6738659
Source:ACTRIS
119 Douglass Way,Kyle, TX 78640
$449,990
- 4 Beds
- 3 Baths
- 2,652 sq. ft.
- Single family
- Active
Price summary
- Price:$449,990
- Price per sq. ft.:$169.68
- Monthly HOA dues:$70
About this home
Introducing the two-story Magnolia floor plan, a thoughtfully designed home offering comfort, functionality, and elevated style. This spacious layout includes four generously sized bedrooms and three full bathrooms, ideal for growing households or those who love to host guests. The heart of the home features an expansive two-story family room with soaring ceilings that bring in natural light and create an impressive sense of openness. A spacious game room adds extra flexibility for entertainment, relaxation, or hobbies. The upgraded kitchen layout includes a 36-inch cooktop and ample counter space, making it perfect for preparing meals and gathering with loved ones. In the primary bathroom, you'll find elegant ceramic tile detailing and a recessed shower pan that adds both durability and style. Additional features include full gutters, a full irrigation system with sod in both the front and backyard, and pre-plumbing for a water softener. Estimated completion is August 2025. Contact the sales team for specific design and finish details.
Contact an agent
Home facts
- Year built:2025
- Listing ID #:6738659
- Updated:October 03, 2025 at 03:40 PM
Rooms and interior
- Bedrooms:4
- Total bathrooms:3
- Full bathrooms:3
- Living area:2,652 sq. ft.
Heating and cooling
- Cooling:Central
- Heating:Central
Structure and exterior
- Roof:Composition
- Year built:2025
- Building area:2,652 sq. ft.
Schools
- High school:Jack C Hays
- Elementary school:Jim Cullen
Utilities
- Water:MUD
Finances and disclosures
- Price:$449,990
- Price per sq. ft.:$169.68
New listings near 119 Douglass Way
- New
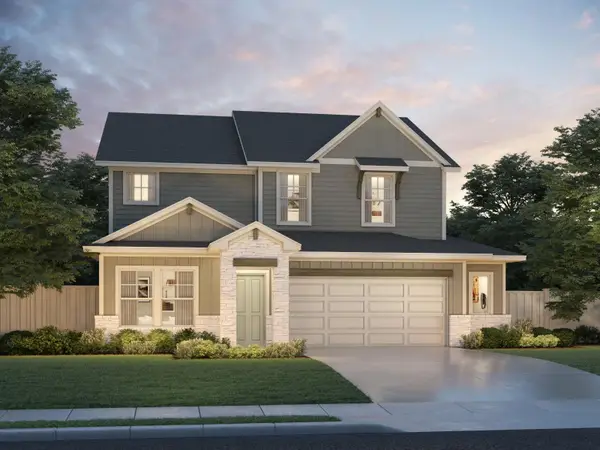 $427,355Active5 beds 3 baths2,812 sq. ft.
$427,355Active5 beds 3 baths2,812 sq. ft.361 Texas Agate Park, Kyle, TX 78640
MLS# 1837002Listed by: MERITAGE HOMES REALTY - New
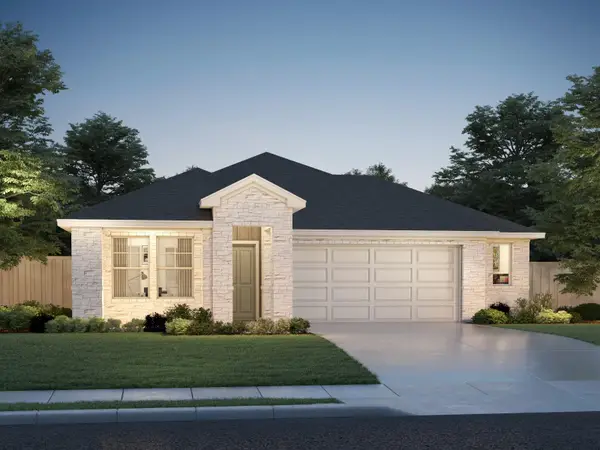 $332,980Active3 beds 2 baths1,477 sq. ft.
$332,980Active3 beds 2 baths1,477 sq. ft.341 Texas Agate Dr, Kyle, TX 78640
MLS# 8132075Listed by: MERITAGE HOMES REALTY - New
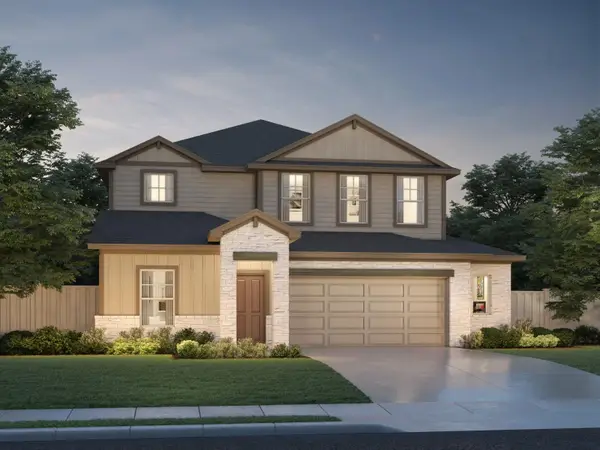 $410,340Active5 beds 3 baths2,812 sq. ft.
$410,340Active5 beds 3 baths2,812 sq. ft.331 Texas Agate Dr, Kyle, TX 78640
MLS# 2023477Listed by: MERITAGE HOMES REALTY  $341,735Pending4 beds 2 baths1,688 sq. ft.
$341,735Pending4 beds 2 baths1,688 sq. ft.240 Amethyst Dr, Kyle, TX 78640
MLS# 3814400Listed by: MERITAGE HOMES REALTY- Open Fri, 12 to 2pmNew
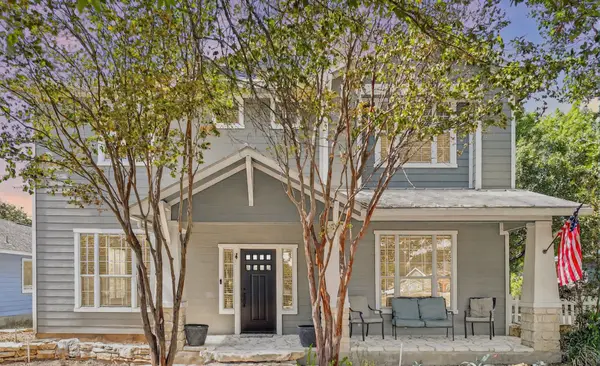 $450,000Active4 beds 3 baths2,508 sq. ft.
$450,000Active4 beds 3 baths2,508 sq. ft.5991 Mcnaughton, Kyle, TX 78640
MLS# 1008560Listed by: KELLER WILLIAMS REALTY - New
 $408,635Active5 beds 3 baths2,812 sq. ft.
$408,635Active5 beds 3 baths2,812 sq. ft.220 Amethyst Park, Kyle, TX 78640
MLS# 5229016Listed by: MERITAGE HOMES REALTY - New
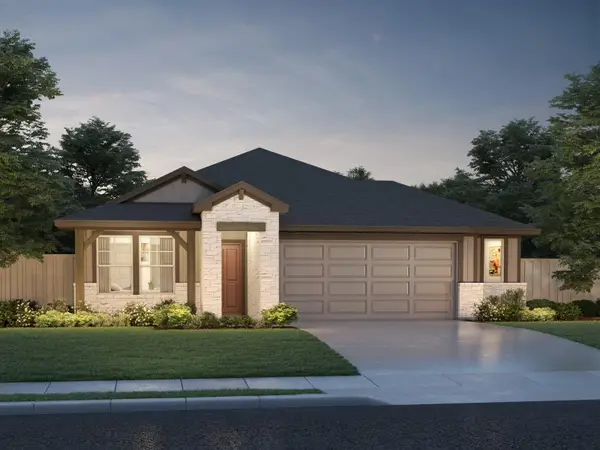 $345,235Active4 beds 2 baths1,688 sq. ft.
$345,235Active4 beds 2 baths1,688 sq. ft.210 Amethyst Dr, Kyle, TX 78640
MLS# 8904965Listed by: MERITAGE HOMES REALTY - Open Sat, 12 to 2pmNew
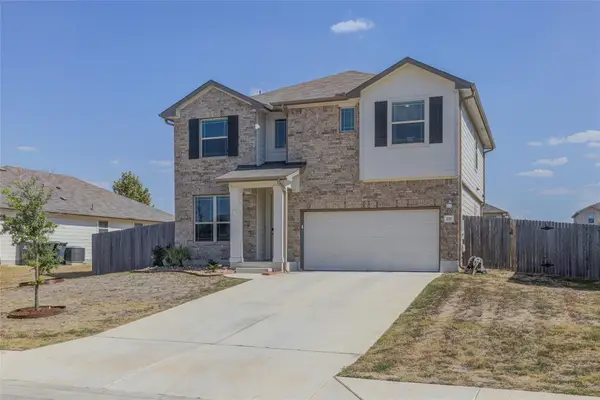 $364,900Active3 beds 3 baths2,416 sq. ft.
$364,900Active3 beds 3 baths2,416 sq. ft.272 Blooming Trl, Kyle, TX 78640
MLS# 9825292Listed by: JPAR ROUND ROCK - New
 $350,000Active4 beds 3 baths2,658 sq. ft.
$350,000Active4 beds 3 baths2,658 sq. ft.1290 Sweet Gum Dr, Kyle, TX 78640
MLS# 4978929Listed by: FATHOM REALTY - New
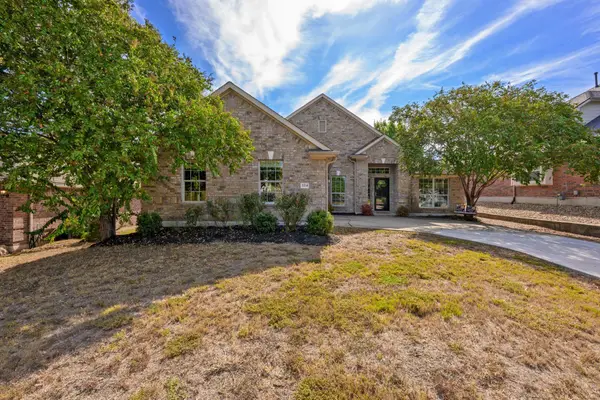 $260,000Active3 beds 2 baths2,061 sq. ft.
$260,000Active3 beds 2 baths2,061 sq. ft.224 Maplewood Dr S, Kyle, TX 78640
MLS# 3352731Listed by: KELLER WILLIAMS REALTY
