137 Tenny Ln, Kyle, TX 78640
Local realty services provided by:Better Homes and Gardens Real Estate Winans
Listed by: grant whittenberger
Office: outlaw realty
MLS#:2625131
Source:ACTRIS
137 Tenny Ln,Kyle, TX 78640
$374,999
- 3 Beds
- 2 Baths
- 2,067 sq. ft.
- Single family
- Active
Price summary
- Price:$374,999
- Price per sq. ft.:$181.42
- Monthly HOA dues:$115
About this home
Discover the single-story home of your dreams in the boutique community of Sage Hollow! This beautifully upgraded Bellwood plan features 3 bedrooms, 2 full baths, a flex room that offers the choice of a home office, playroom, or creative space, and an open-concept layout that blends modern design with thoughtful functionality. At the heart of the home, the showstopper kitchen impresses with a massive center island topped by a single slab of quartz, abundant white cabinetry, and a sleek butler’s pantry—seamlessly connecting to the living and dining spaces for effortless entertaining.
Soaring cathedral ceilings and expansive windows flood the primary bedroom with natural light, creating a spacious and airy feel. The private primary bath offers a luxurious escape with dual vanities, a mud-set walk-in shower, and a large walk-in closet. No carpet anywhere in the home enhances its clean, modern aesthetic, while the oversized laundry room with sink and mudroom-style drop zone add everyday convenience. Step outside to an expansive covered patio and fully fenced yard—perfect for outdoor dining or relaxing with family and friends.
Sage Hollow is a thoughtfully designed community near downtown Kyle, offering pedestrian-friendly sidewalks, a dog park, playscape, swimming pool, and over seven acres of preserved green space with mature trees. Zoned to highly rated Jim Cullen Elementary, Barton Middle School, and Hays High School, this location combines lifestyle, convenience, and value. Don’t miss your opportunity to own this stunning home in one of Kyle’s most desirable new communities!
Contact an agent
Home facts
- Year built:2025
- Listing ID #:2625131
- Updated:November 26, 2025 at 03:59 PM
Rooms and interior
- Bedrooms:3
- Total bathrooms:2
- Full bathrooms:2
- Living area:2,067 sq. ft.
Heating and cooling
- Cooling:Central
- Heating:Central, Natural Gas
Structure and exterior
- Roof:Composition, Shingle
- Year built:2025
- Building area:2,067 sq. ft.
Schools
- High school:Jack C Hays
- Elementary school:Jim Cullen
Utilities
- Water:Public
- Sewer:Public Sewer
Finances and disclosures
- Price:$374,999
- Price per sq. ft.:$181.42
New listings near 137 Tenny Ln
- New
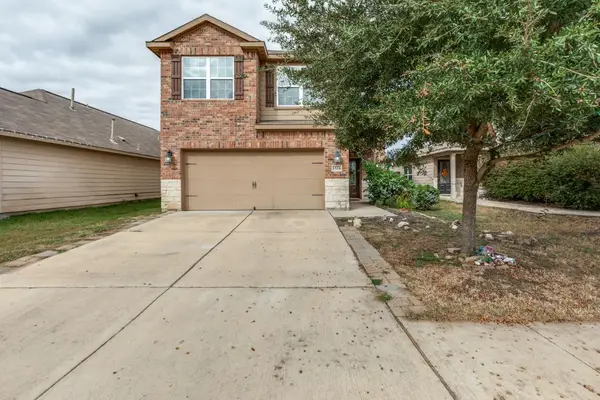 $270,000Active2 beds 3 baths1,844 sq. ft.
$270,000Active2 beds 3 baths1,844 sq. ft.1524 Treeta Trl, Kyle, TX 78640
MLS# 2968931Listed by: EXP REALTY, LLC - New
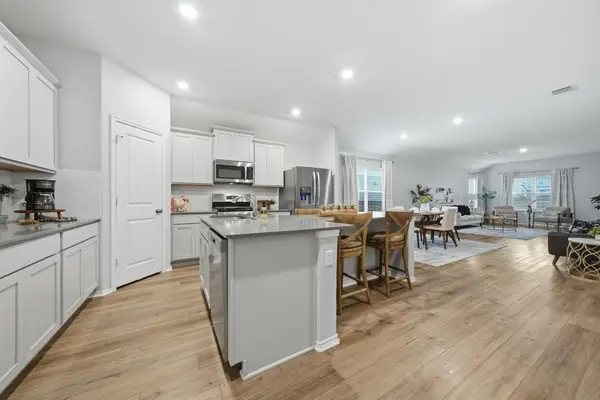 $365,000Active4 beds 3 baths1,966 sq. ft.
$365,000Active4 beds 3 baths1,966 sq. ft.371 Jack Ryan St, Kyle, TX 78640
MLS# 8258139Listed by: RESIDENT REALTY, LTD. - New
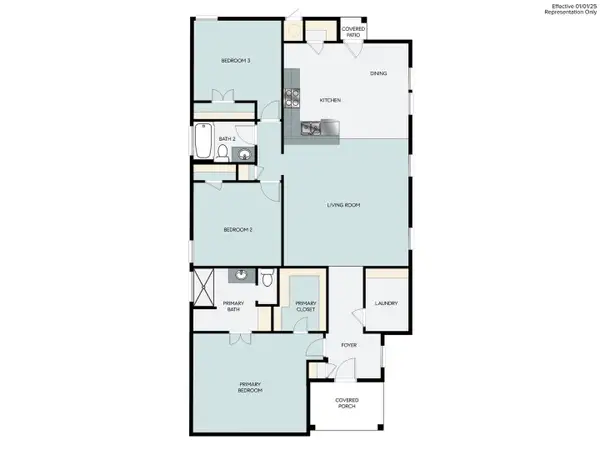 $284,820Active3 beds 2 baths1,437 sq. ft.
$284,820Active3 beds 2 baths1,437 sq. ft.110 Backwater Rd, Kyle, TX 78640
MLS# 2610667Listed by: HOMESUSA.COM - New
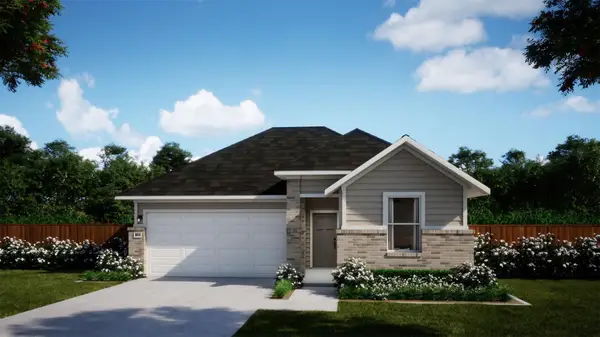 $349,990Active3 beds 2 baths1,774 sq. ft.
$349,990Active3 beds 2 baths1,774 sq. ft.131 Prodigal Way, Kyle, TX 78640
MLS# 2384705Listed by: FIRST TEXAS BROKERAGE COMPANY - New
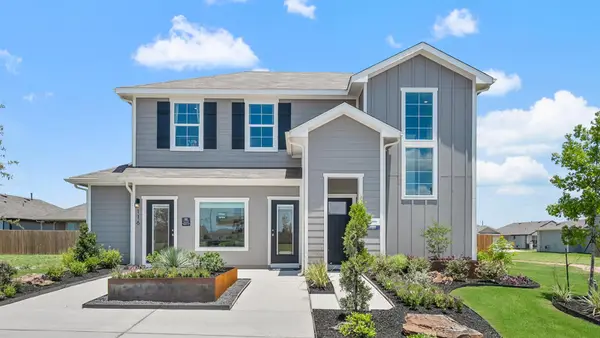 $334,990Active4 beds 3 baths2,150 sq. ft.
$334,990Active4 beds 3 baths2,150 sq. ft.260 Balmorehea St, Kyle, TX 78640
MLS# 3571368Listed by: D.R. HORTON, AMERICA'S BUILDER - New
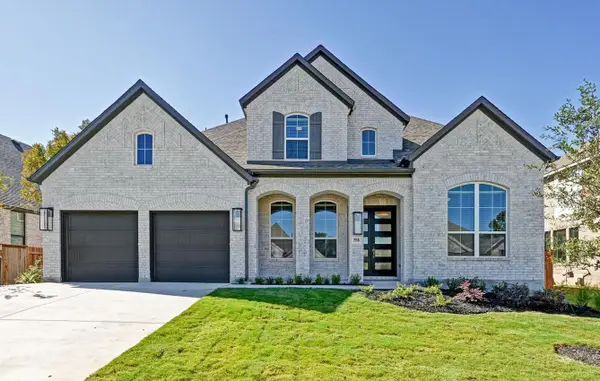 $949,787Active5 beds 6 baths4,098 sq. ft.
$949,787Active5 beds 6 baths4,098 sq. ft.268 Wood Thrush Run, Kyle, TX 78640
MLS# 7195711Listed by: HIGHLAND HOMES REALTY - New
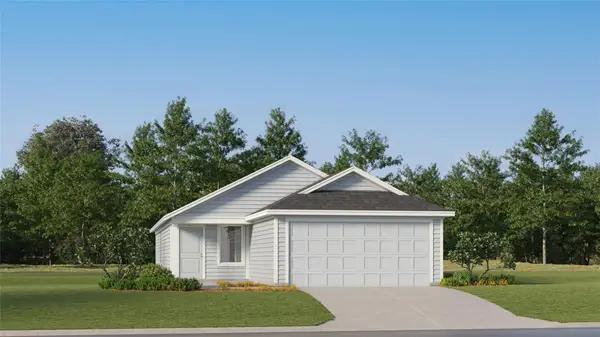 $252,990Active3 beds 2 baths1,402 sq. ft.
$252,990Active3 beds 2 baths1,402 sq. ft.531 Whoopers Loop, Uhland, TX 78640
MLS# 2558326Listed by: MARTI REALTY GROUP 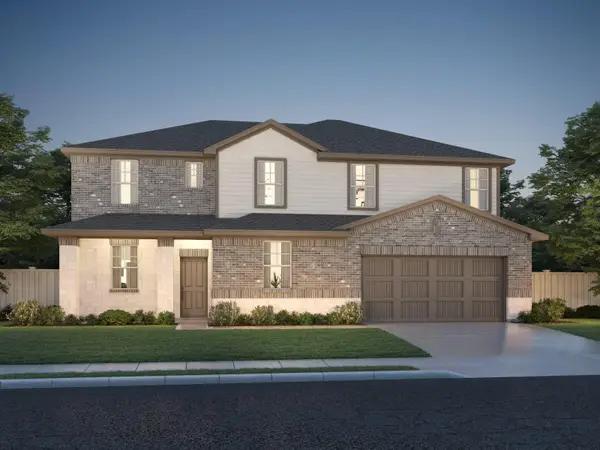 $419,990Pending5 beds 4 baths3,158 sq. ft.
$419,990Pending5 beds 4 baths3,158 sq. ft.1752 South Main St, Kyle, TX 78640
MLS# 2505880Listed by: MERITAGE HOMES REALTY- New
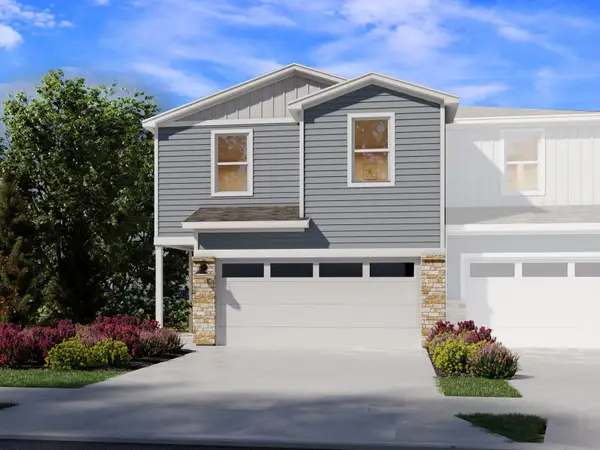 $302,340Active3 beds 3 baths1,755 sq. ft.
$302,340Active3 beds 3 baths1,755 sq. ft.164 Cinnabar Ln #5, Kyle, TX 78640
MLS# 1818991Listed by: MERITAGE HOMES REALTY - New
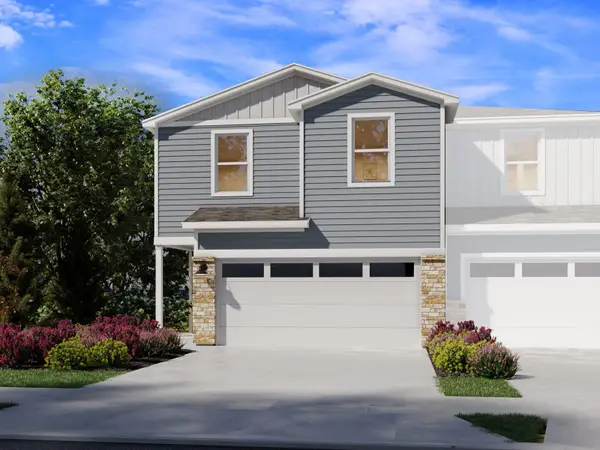 $292,240Active3 beds 3 baths1,755 sq. ft.
$292,240Active3 beds 3 baths1,755 sq. ft.164 Cinnabar Ln #2, Kyle, TX 78640
MLS# 2654915Listed by: MERITAGE HOMES REALTY
