162 Milam Creek Dr, Kyle, TX 78640
Local realty services provided by:Better Homes and Gardens Real Estate Winans
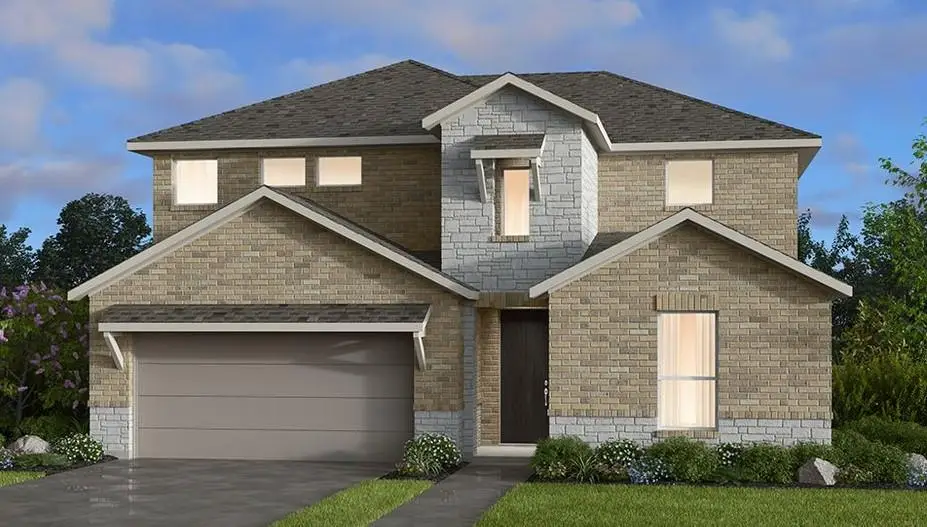


Listed by:bobbie alexander
Office:alexander properties
MLS#:6766817
Source:ACTRIS
162 Milam Creek Dr,Kyle, TX 78640
$540,431
- 5 Beds
- 5 Baths
- 2,777 sq. ft.
- Single family
- Pending
Price summary
- Price:$540,431
- Price per sq. ft.:$194.61
- Monthly HOA dues:$66.67
About this home
REPRESENTATIVE PHOTOS ADDED. New Construction, Built by Taylor Morrison - October Completion! Step into the Carmine floor plan at 6 Creeks—an inviting, light-filled layout designed for comfortable living and effortless entertaining. A welcoming front porch and charming foyer lead you to a thoughtfully arranged space featuring a private bedroom, full bath, and a versatile study on one side of the home. Opposite, you'll find a spacious 3-car tandem garage, convenient powder room, and a well-appointed laundry room. At the heart of the home, the kitchen seamlessly connects to a casual dining area, an expansive gathering room, and a covered outdoor living space—ideal for savoring peaceful morning sunrises or unwinding with evening sunsets. Upstairs, a generous game room anchors three additional bedrooms and two full bathrooms, offering ample space for family and guests alike. Structural options added include: Gourmet kitchen, additional full bath upstairs, downstairs powder room, doors at flex room, soaking tub in owner's bath and 8' entry door.
Contact an agent
Home facts
- Year built:2025
- Listing Id #:6766817
- Updated:August 13, 2025 at 07:13 AM
Rooms and interior
- Bedrooms:5
- Total bathrooms:5
- Full bathrooms:4
- Half bathrooms:1
- Living area:2,777 sq. ft.
Heating and cooling
- Cooling:Central
- Heating:Central
Structure and exterior
- Roof:Shingle
- Year built:2025
- Building area:2,777 sq. ft.
Schools
- High school:Jack C Hays
- Elementary school:Laura B Negley
Utilities
- Water:Public
- Sewer:Public Sewer
Finances and disclosures
- Price:$540,431
- Price per sq. ft.:$194.61
- Tax amount:$1,632 (2024)
New listings near 162 Milam Creek Dr
- New
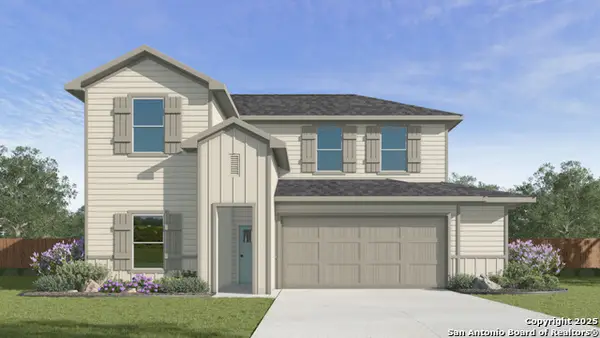 $401,990Active4 beds 3 baths2,241 sq. ft.
$401,990Active4 beds 3 baths2,241 sq. ft.308 Denali Drive, Kyle, TX 78640
MLS# 1892719Listed by: D.R. HORTON, AMERICA'S BUILDER - New
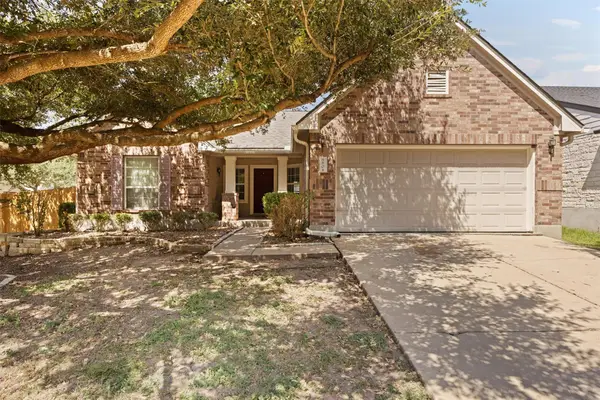 $320,000Active3 beds 2 baths1,880 sq. ft.
$320,000Active3 beds 2 baths1,880 sq. ft.880 Bottle Brush Dr, Kyle, TX 78640
MLS# 4077171Listed by: KELLER WILLIAMS REALTY - New
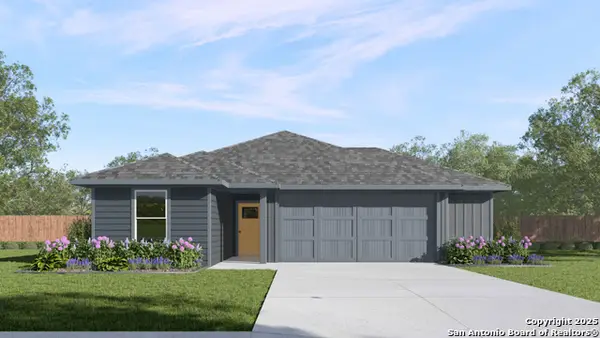 $366,990Active4 beds 2 baths1,672 sq. ft.
$366,990Active4 beds 2 baths1,672 sq. ft.265 Denali Drive, Kyle, TX 78640
MLS# 1892625Listed by: D.R. HORTON, AMERICA'S BUILDER - New
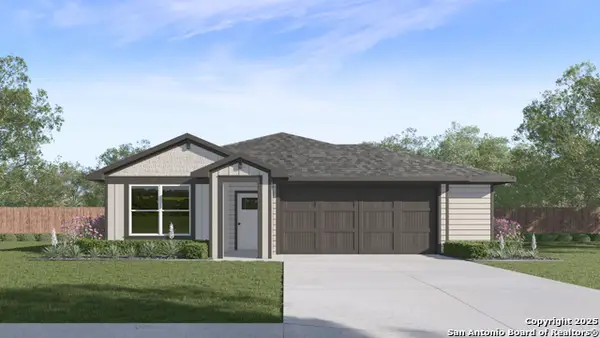 $384,990Active4 beds 2 baths1,772 sq. ft.
$384,990Active4 beds 2 baths1,772 sq. ft.264 Denali Drive, Kyle, TX 78640
MLS# 1892637Listed by: D.R. HORTON, AMERICA'S BUILDER - New
 $386,990Active4 beds 3 baths1,822 sq. ft.
$386,990Active4 beds 3 baths1,822 sq. ft.254 Denali Drive, Kyle, TX 78640
MLS# 1892652Listed by: D.R. HORTON, AMERICA'S BUILDER - New
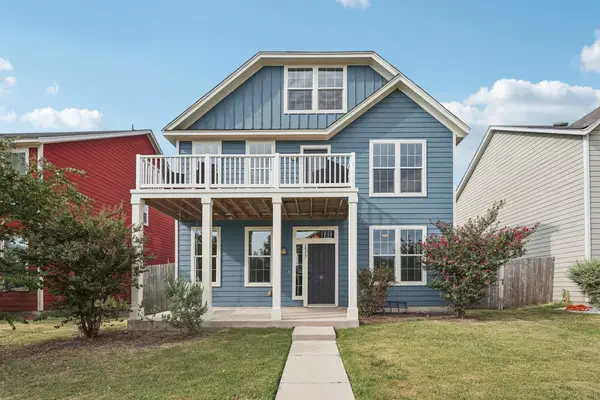 $395,000Active5 beds 4 baths2,991 sq. ft.
$395,000Active5 beds 4 baths2,991 sq. ft.1517 Arbor Knot Dr, Kyle, TX 78640
MLS# 8704863Listed by: EXP REALTY, LLC - New
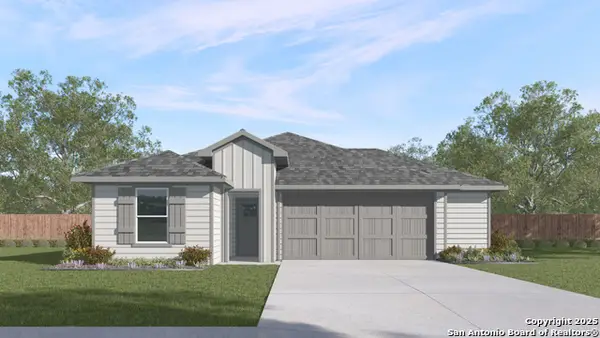 $356,990Active3 beds 2 baths1,587 sq. ft.
$356,990Active3 beds 2 baths1,587 sq. ft.331 Yellowstone Drive, Kyle, TX 78640
MLS# 1892617Listed by: D.R. HORTON, AMERICA'S BUILDER - New
 $410,900Active4 beds 3 baths2,243 sq. ft.
$410,900Active4 beds 3 baths2,243 sq. ft.595 Billowing Way, Kyle, TX 78640
MLS# 8430865Listed by: RANDOL VICK, BROKER - New
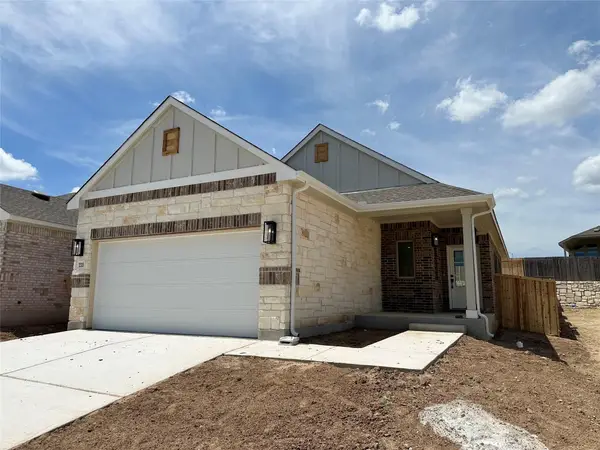 $327,900Active3 beds 2 baths1,245 sq. ft.
$327,900Active3 beds 2 baths1,245 sq. ft.235 James Caird Dr, Kyle, TX 78640
MLS# 7028583Listed by: RANDOL VICK, BROKER - New
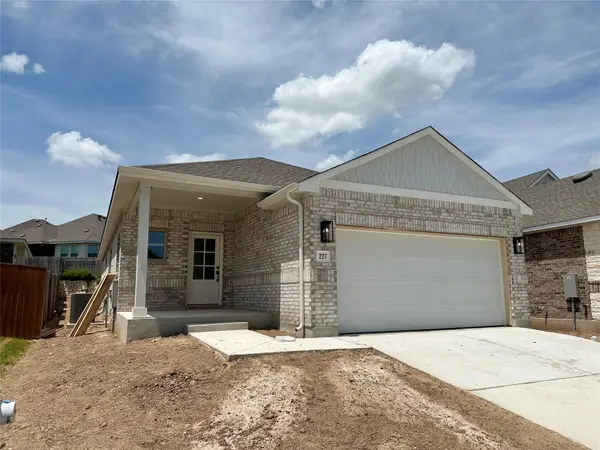 $320,900Active3 beds 2 baths1,487 sq. ft.
$320,900Active3 beds 2 baths1,487 sq. ft.227 James Caird Dr, Kyle, TX 78640
MLS# 7030647Listed by: RANDOL VICK, BROKER
