194 White Horses Dr, Kyle, TX 78640
Local realty services provided by:Better Homes and Gardens Real Estate Hometown
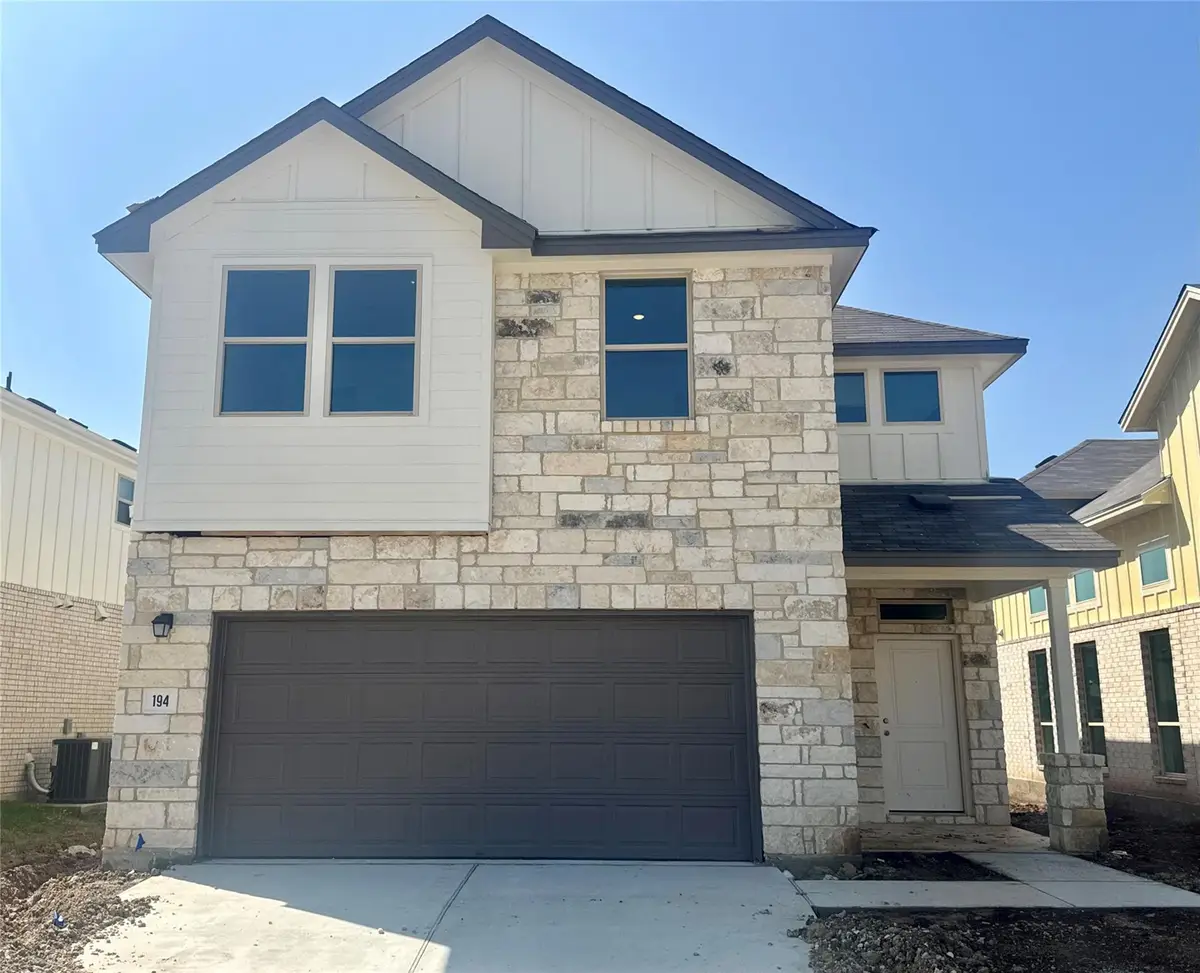


Listed by:grant whittenberger
Office:outlaw realty
MLS#:5759103
Source:ACTRIS
194 White Horses Dr,Kyle, TX 78640
$314,999
- 4 Beds
- 4 Baths
- 1,700 sq. ft.
- Single family
- Pending
Price summary
- Price:$314,999
- Price per sq. ft.:$185.29
- Monthly HOA dues:$48
About this home
Introducing The Carson—Milestone Community Builders’ newest floorplan—expertly designed to maximize comfort, style, and livability within 1,700 sq. ft. This 4-bedroom, 3.5-bath home features a spacious primary suite and an open-concept living area perfect for everyday living or entertaining. The gourmet kitchen impresses with 42” Espresso soft-close cabinetry, white quartz countertops, a classic subway tile backsplash, and an oversized island. Step outside to enjoy a generously sized backyard complete with full irrigation, a covered patio, and a privacy cedar fence.
Built by Milestone Community Builders, a trusted name known for quality craftsmanship, energy efficiency, and timeless architectural details, this home offers peace of mind and enduring value.
Located in Crosswinds, a thoughtfully planned master community in Kyle, residents enjoy resort-style amenities including the Windy Point Amenity Center with a pool, splash pad, playground, pickleball and basketball courts, trails, and covered pavilions for gatherings and events.
Just minutes from I-35, Crosswinds offers a blend of small-town charm and big-city access. Nestled in Kyle, Texas, one of the fastest-growing cities in Central Texas, you’ll find easy access to H-E-B Plus, EVO Entertainment, dining, shopping, the new Costco, and the Plum Creek Trail system. With acclaimed Hays CISD schools and a strong sense of community, this is the perfect place to put down roots and thrive.
Contact an agent
Home facts
- Year built:2025
- Listing Id #:5759103
- Updated:August 13, 2025 at 07:13 AM
Rooms and interior
- Bedrooms:4
- Total bathrooms:4
- Full bathrooms:3
- Half bathrooms:1
- Living area:1,700 sq. ft.
Heating and cooling
- Cooling:Central, ENERGY STAR Qualified Equipment, Exhaust Fan
- Heating:Central, Exhaust Fan, Natural Gas
Structure and exterior
- Roof:Composition, Shingle
- Year built:2025
- Building area:1,700 sq. ft.
Schools
- High school:Lehman
- Elementary school:Ralph Pfluger
Utilities
- Water:Public
- Sewer:Public Sewer
Finances and disclosures
- Price:$314,999
- Price per sq. ft.:$185.29
- Tax amount:$1,897 (2024)
New listings near 194 White Horses Dr
- New
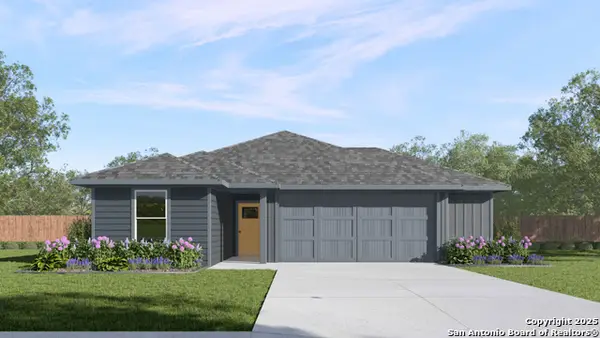 $366,990Active4 beds 2 baths1,672 sq. ft.
$366,990Active4 beds 2 baths1,672 sq. ft.265 Denali Drive, Kyle, TX 78640
MLS# 1892625Listed by: D.R. HORTON, AMERICA'S BUILDER - New
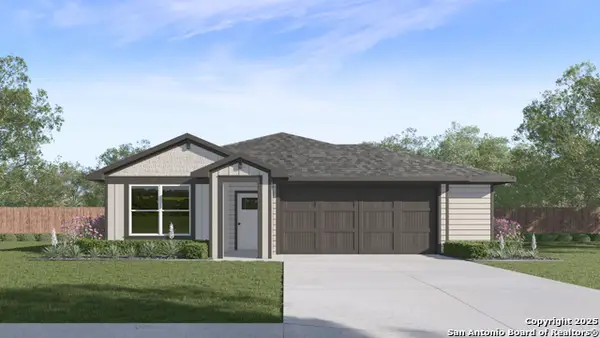 $384,990Active4 beds 2 baths1,772 sq. ft.
$384,990Active4 beds 2 baths1,772 sq. ft.264 Denali Drive, Kyle, TX 78640
MLS# 1892637Listed by: D.R. HORTON, AMERICA'S BUILDER - New
 $386,990Active4 beds 3 baths1,822 sq. ft.
$386,990Active4 beds 3 baths1,822 sq. ft.254 Denali Drive, Kyle, TX 78640
MLS# 1892652Listed by: D.R. HORTON, AMERICA'S BUILDER - New
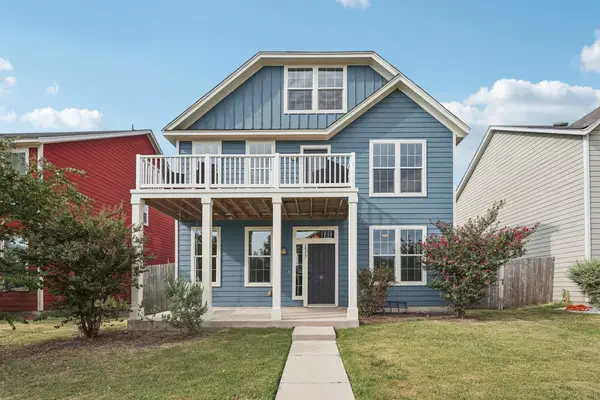 $395,000Active5 beds 4 baths2,991 sq. ft.
$395,000Active5 beds 4 baths2,991 sq. ft.1517 Arbor Knot Dr, Kyle, TX 78640
MLS# 8704863Listed by: EXP REALTY, LLC - New
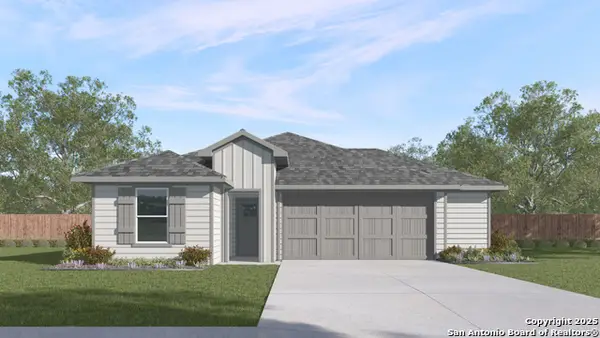 $356,990Active3 beds 2 baths1,587 sq. ft.
$356,990Active3 beds 2 baths1,587 sq. ft.331 Yellowstone Drive, Kyle, TX 78640
MLS# 1892617Listed by: D.R. HORTON, AMERICA'S BUILDER - New
 $410,900Active4 beds 3 baths2,243 sq. ft.
$410,900Active4 beds 3 baths2,243 sq. ft.595 Billowing Way, Kyle, TX 78640
MLS# 8430865Listed by: RANDOL VICK, BROKER - New
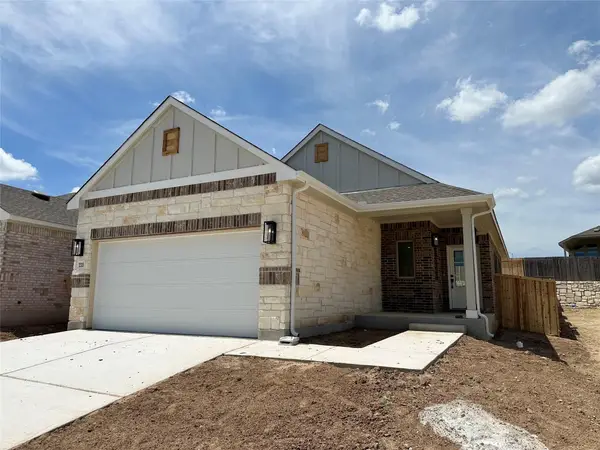 $327,900Active3 beds 2 baths1,245 sq. ft.
$327,900Active3 beds 2 baths1,245 sq. ft.235 James Caird Dr, Kyle, TX 78640
MLS# 7028583Listed by: RANDOL VICK, BROKER - New
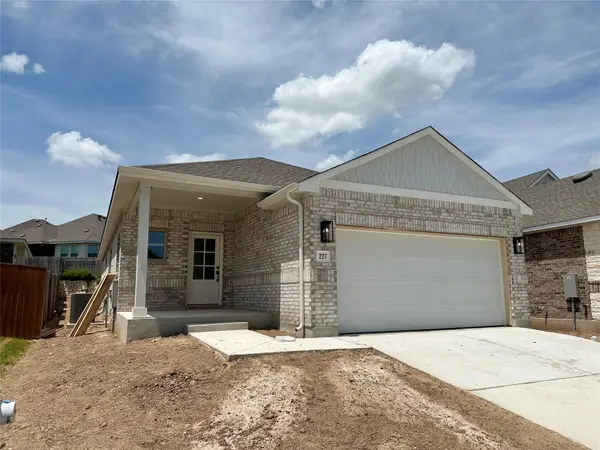 $320,900Active3 beds 2 baths1,487 sq. ft.
$320,900Active3 beds 2 baths1,487 sq. ft.227 James Caird Dr, Kyle, TX 78640
MLS# 7030647Listed by: RANDOL VICK, BROKER - New
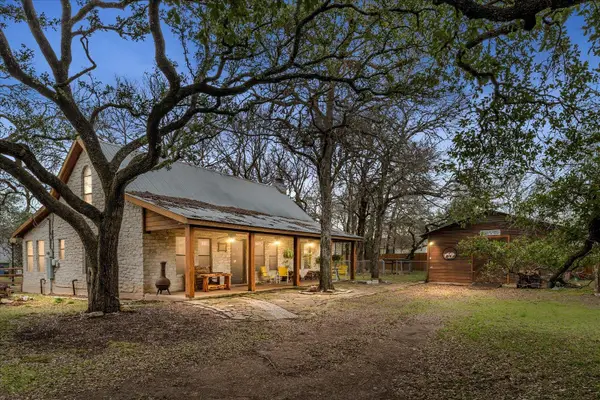 $695,000Active4 beds 3 baths2,660 sq. ft.
$695,000Active4 beds 3 baths2,660 sq. ft.2195 S Old Stagecoach Rd, Kyle, TX 78640
MLS# 7930534Listed by: MUNGIA REAL ESTATE - Open Sat, 3 to 5pmNew
 $435,000Active4 beds 3 baths2,803 sq. ft.
$435,000Active4 beds 3 baths2,803 sq. ft.242 Backstays Loop, Kyle, TX 78640
MLS# 8325882Listed by: COLDWELL BANKER REALTY
