198 Covent Dr, Kyle, TX 78640
Local realty services provided by:Better Homes and Gardens Real Estate Winans
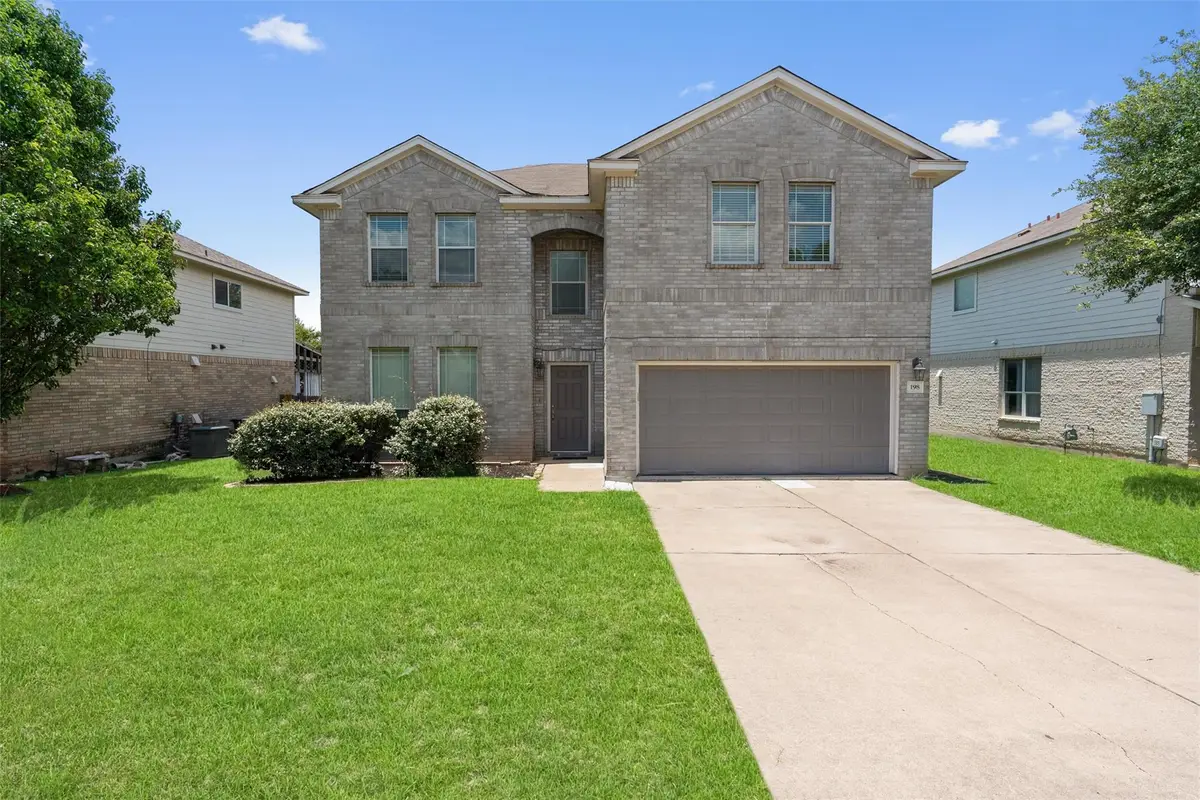
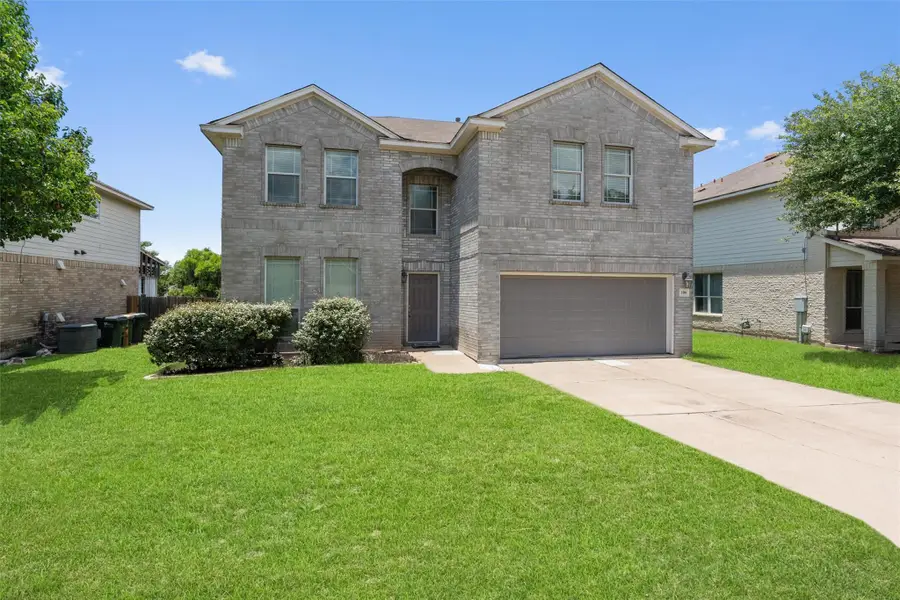
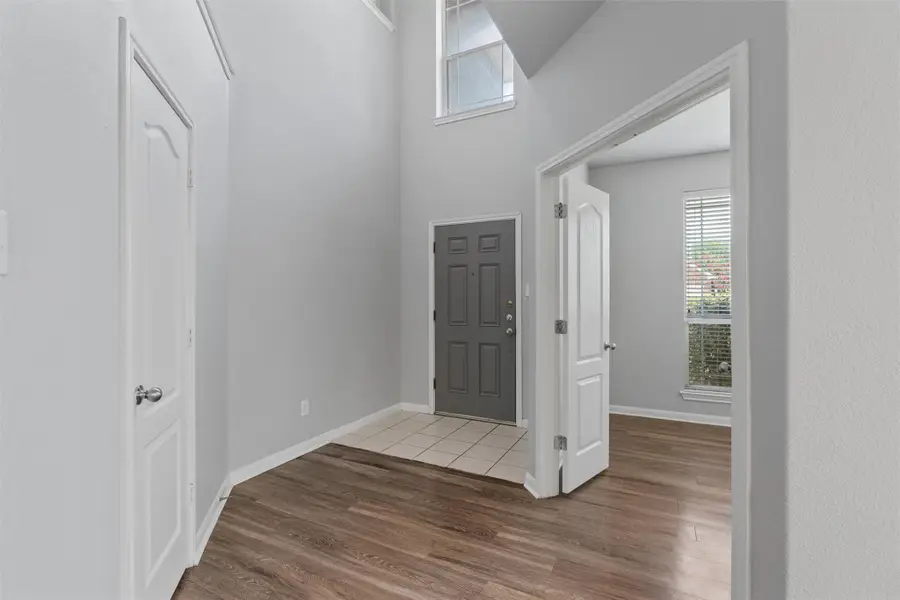
Listed by:sabrina mason
Office:teifke real estate
MLS#:1172422
Source:ACTRIS
Price summary
- Price:$399,999
- Price per sq. ft.:$135.59
About this home
Big on Space, Even Bigger on Potential Welcome to Kensington in Kyle!
Say hello to your next chapter in this spacious and versatile 5-bedroom + office (or 6th bed!), 2.5-bath home in the highly desirable Kensington community. Whether you’re growing your family, starting a co-living setup, or just love having room to spread out this one delivers.
The main floor features a massive open-concept living area that flows right into the kitchen, making it perfect for hosting, movie nights, or just everyday hangouts. Upstairs? You’ve got a bonus loft space that’s ready to be a second living room, game zone, or creative studio.
Outside, there’s plenty of parking with a 2-car garage, roomy driveway, and lots of street parking—just in time for those holiday gatherings. Freshly painted and move-in ready, this home is prepped for your personal touch.
Best part? It’s the lowest price per square foot in the neighborhood major value, no compromise. All this just minutes from the best of Kyle: shopping, dining, parks, and more.
Come take a tour—you’ll feel right at home.
Contact an agent
Home facts
- Year built:2005
- Listing Id #:1172422
- Updated:August 13, 2025 at 03:16 PM
Rooms and interior
- Bedrooms:5
- Total bathrooms:3
- Full bathrooms:2
- Half bathrooms:1
- Living area:2,950 sq. ft.
Heating and cooling
- Cooling:Central
- Heating:Central, Natural Gas
Structure and exterior
- Roof:Composition
- Year built:2005
- Building area:2,950 sq. ft.
Schools
- High school:Lehman
- Elementary school:Science Hall
Utilities
- Water:Public
- Sewer:Public Sewer
Finances and disclosures
- Price:$399,999
- Price per sq. ft.:$135.59
New listings near 198 Covent Dr
- New
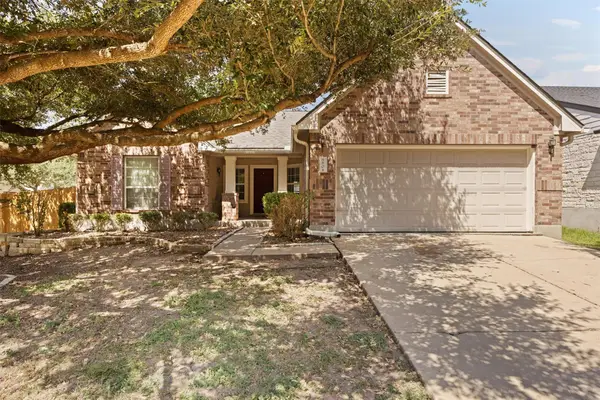 $320,000Active3 beds 2 baths1,880 sq. ft.
$320,000Active3 beds 2 baths1,880 sq. ft.880 Bottle Brush Dr, Kyle, TX 78640
MLS# 4077171Listed by: KELLER WILLIAMS REALTY - New
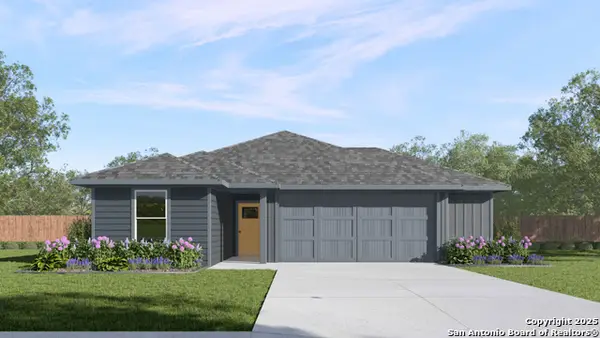 $366,990Active4 beds 2 baths1,672 sq. ft.
$366,990Active4 beds 2 baths1,672 sq. ft.265 Denali Drive, Kyle, TX 78640
MLS# 1892625Listed by: D.R. HORTON, AMERICA'S BUILDER - New
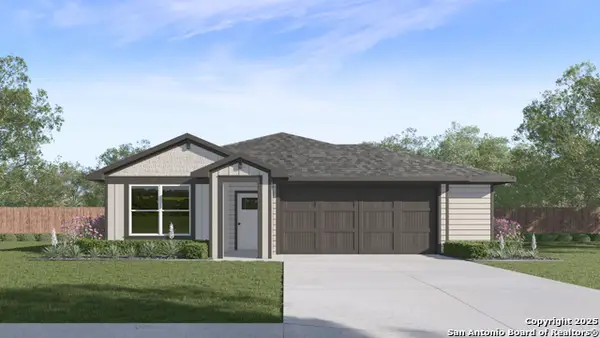 $384,990Active4 beds 2 baths1,772 sq. ft.
$384,990Active4 beds 2 baths1,772 sq. ft.264 Denali Drive, Kyle, TX 78640
MLS# 1892637Listed by: D.R. HORTON, AMERICA'S BUILDER - New
 $386,990Active4 beds 3 baths1,822 sq. ft.
$386,990Active4 beds 3 baths1,822 sq. ft.254 Denali Drive, Kyle, TX 78640
MLS# 1892652Listed by: D.R. HORTON, AMERICA'S BUILDER - New
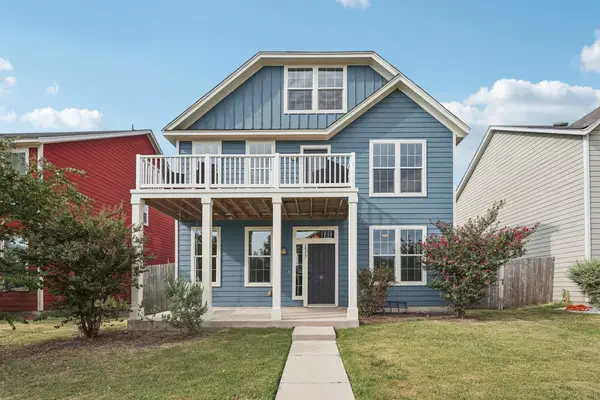 $395,000Active5 beds 4 baths2,991 sq. ft.
$395,000Active5 beds 4 baths2,991 sq. ft.1517 Arbor Knot Dr, Kyle, TX 78640
MLS# 8704863Listed by: EXP REALTY, LLC - New
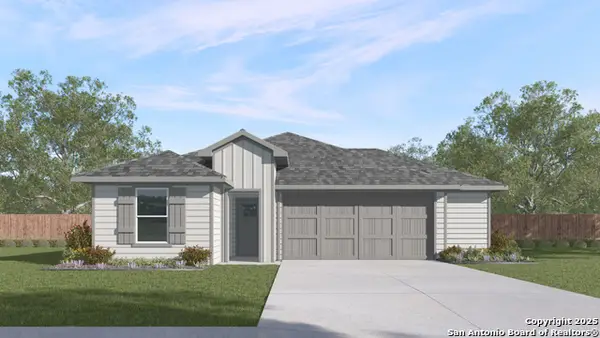 $356,990Active3 beds 2 baths1,587 sq. ft.
$356,990Active3 beds 2 baths1,587 sq. ft.331 Yellowstone Drive, Kyle, TX 78640
MLS# 1892617Listed by: D.R. HORTON, AMERICA'S BUILDER - New
 $410,900Active4 beds 3 baths2,243 sq. ft.
$410,900Active4 beds 3 baths2,243 sq. ft.595 Billowing Way, Kyle, TX 78640
MLS# 8430865Listed by: RANDOL VICK, BROKER - New
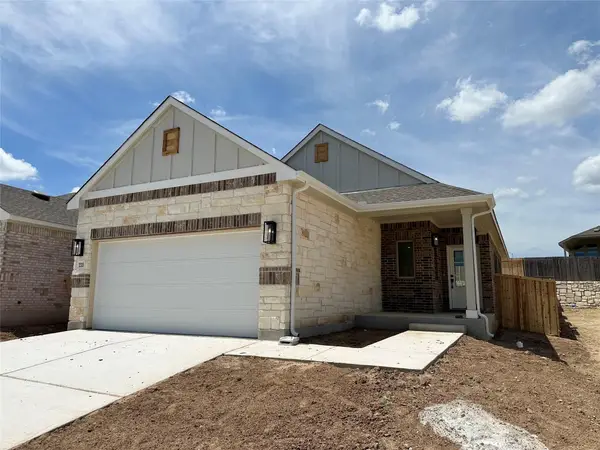 $327,900Active3 beds 2 baths1,245 sq. ft.
$327,900Active3 beds 2 baths1,245 sq. ft.235 James Caird Dr, Kyle, TX 78640
MLS# 7028583Listed by: RANDOL VICK, BROKER - New
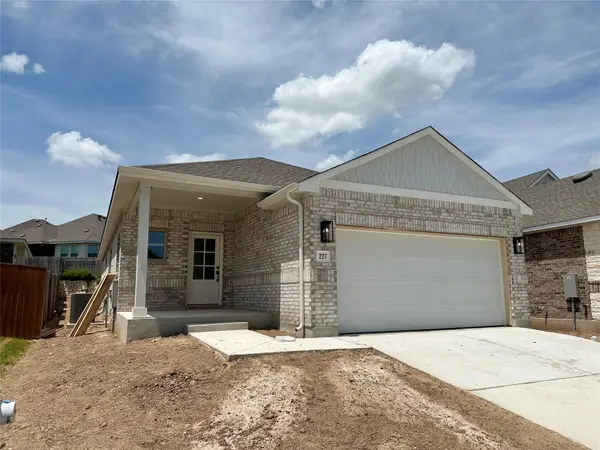 $320,900Active3 beds 2 baths1,487 sq. ft.
$320,900Active3 beds 2 baths1,487 sq. ft.227 James Caird Dr, Kyle, TX 78640
MLS# 7030647Listed by: RANDOL VICK, BROKER - New
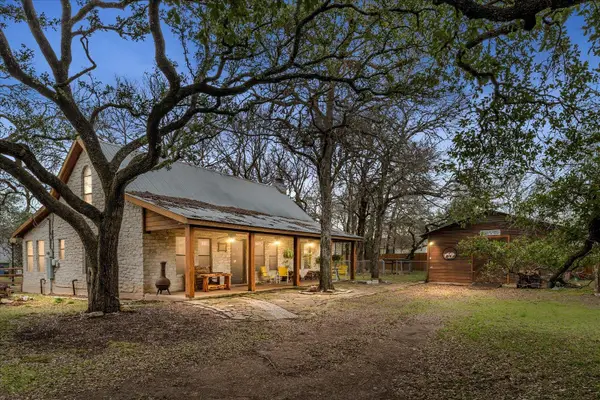 $695,000Active4 beds 3 baths2,660 sq. ft.
$695,000Active4 beds 3 baths2,660 sq. ft.2195 S Old Stagecoach Rd, Kyle, TX 78640
MLS# 7930534Listed by: MUNGIA REAL ESTATE
