226 Shenandoah Drive, Kyle, TX 78640
Local realty services provided by:Better Homes and Gardens Real Estate Winans
226 Shenandoah Drive,Kyle, TX 78640
$369,990
- 4 Beds
- 3 Baths
- 2,167 sq. ft.
- Single family
- Active
Listed by: dave clinton(830) 521-7195, drclinton@drhorton.com
Office: d.r. horton, america's builder
MLS#:1892690
Source:LERA
Price summary
- Price:$369,990
- Price per sq. ft.:$170.74
- Monthly HOA dues:$35
About this home
MOVE IN READY! EASY ACCESS TO I-35! Check out the Kendall, one of our two-story homes available at Paramount in Kyle, Texas. This 4 bedroom, 2 bathroom home includes a 2 car garage across 2,167 square feet of modern living space. Our homes in Paramount feature our modern farmhouse exteriors. Enter the home from the covered front porch and step into the foyer. The front staircase with windows is sure to stand out and make a good first impression of this new home. A half bathroom is located off the foyer for convenience. Moving further into the home, you'll find the open concept living area. With plenty of space to entertain, the kitchen, dining, and family room will become the center of your home life. The L-shaped kitchen includes quartz countertops, a large island with undermount sink, stainless-steel appliances, 36'' upper cabinets and a large walk-in pantry closet with extra storage space. The utility room is centrally located off the living area, making your laundry chores a breeze. The primary bedroom completes the downstairs space. This private ensuite includes an attached bathroom. Unwind at the end of your day in this relaxing space, which features a walk-in shower, marble countertops with dual vanity, separate toilet area with a door, and a walk-in closet with ample shelving. Climb the staircase up to the second floor and enter the gameroom. This multi-use space can easily be transformed into a second living room or play area for the kids. Three secondary bedrooms and a bathroom complete the second story space. The bedrooms include closets with shelving and the bathroom features a shower/tub combination and extra shelving for storage or decor. The Kendall includes vinyl flooring throughout the common areas of the home and carpet in the bedrooms. All our new homes at Paramount feature extra storage space in the garage, a covered back patio, full sod, and an irrigation system in the front and back yard. This home comes with our America's Smart Home base package, which includes Video Front Door Bell, Front Door Deadbolt Lock, Home Hub, Thermostat, and Deako Smart Switches.
Contact an agent
Home facts
- Year built:2025
- Listing ID #:1892690
- Added:182 day(s) ago
- Updated:February 10, 2026 at 02:48 PM
Rooms and interior
- Bedrooms:4
- Total bathrooms:3
- Full bathrooms:2
- Half bathrooms:1
- Living area:2,167 sq. ft.
Heating and cooling
- Cooling:One Central
- Heating:Central, Natural Gas
Structure and exterior
- Roof:Composition
- Year built:2025
- Building area:2,167 sq. ft.
- Lot area:0.13 Acres
Schools
- High school:Not Applicable
- Middle school:Not Applicable
- Elementary school:Not Applicable
Utilities
- Water:City
- Sewer:City
Finances and disclosures
- Price:$369,990
- Price per sq. ft.:$170.74
- Tax amount:$2 (2024)
New listings near 226 Shenandoah Drive
- New
 $499,000Active4 beds 3 baths
$499,000Active4 beds 3 baths108 Santa Teresa, Kyle, TX 78640
MLS# 1940989Listed by: PHYLLIS BROWNING COMPANY - New
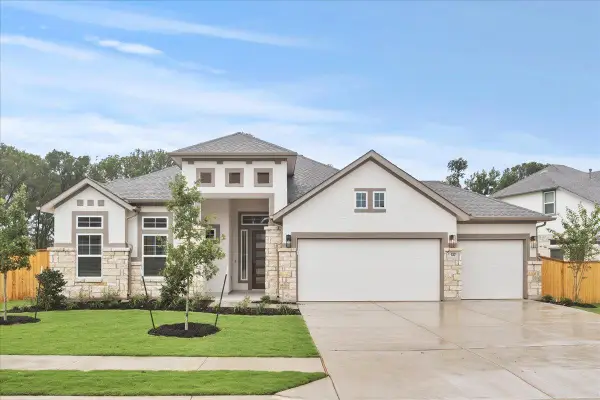 $570,000Active3 beds 3 baths2,846 sq. ft.
$570,000Active3 beds 3 baths2,846 sq. ft.132 Lily Pad Ln, Kyle, TX 78640
MLS# 5779791Listed by: CHESMAR HOMES - New
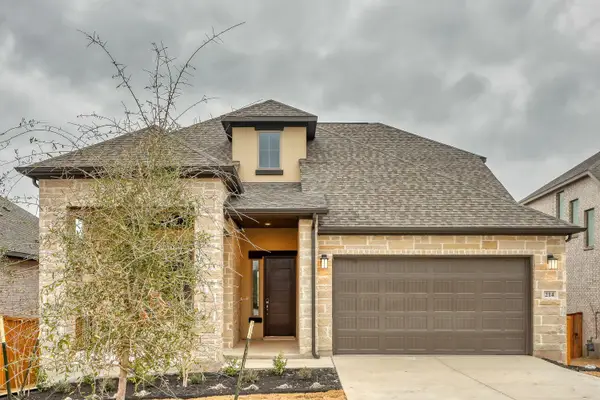 $562,627Active4 beds 3 baths2,752 sq. ft.
$562,627Active4 beds 3 baths2,752 sq. ft.214 Prickly Poppy Loop, Kyle, TX 78640
MLS# 8887253Listed by: FIRST TEXAS BROKERAGE COMPANY - New
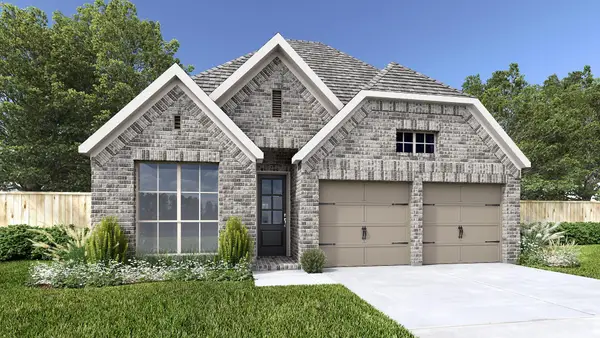 $559,900Active1 beds 2 baths2,026 sq. ft.
$559,900Active1 beds 2 baths2,026 sq. ft.268 Basket Flower Loop, Kyle, TX 78640
MLS# 1192784Listed by: PERRY HOMES REALTY, LLC - Open Sat, 12 to 2pmNew
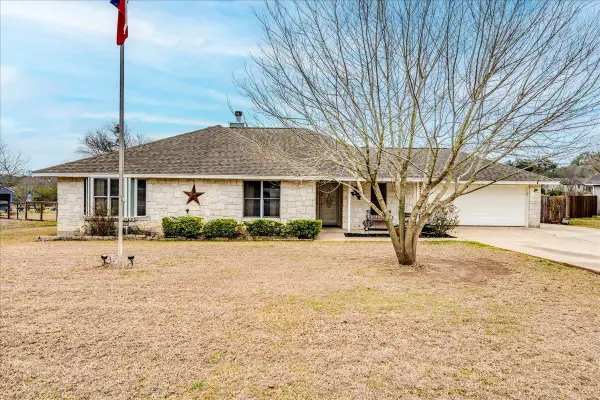 $425,000Active3 beds 2 baths1,624 sq. ft.
$425,000Active3 beds 2 baths1,624 sq. ft.300 Dove Hollow Dr, Kyle, TX 78640
MLS# 4736090Listed by: REALTY ONE GROUP PROSPER - New
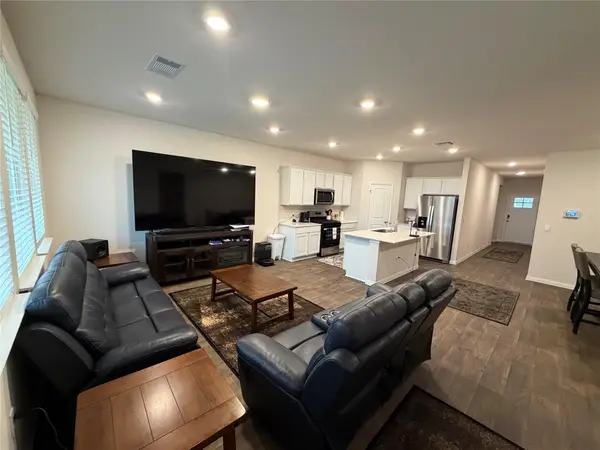 $310,000Active4 beds 2 baths1,681 sq. ft.
$310,000Active4 beds 2 baths1,681 sq. ft.145 Palo Pinto Dr, Kyle, TX 78640
MLS# 9994281Listed by: CLASSIC REALTY - New
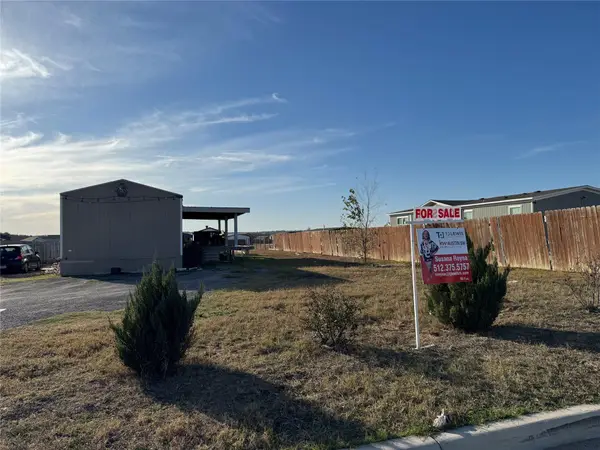 $244,000Active0 Acres
$244,000Active0 Acres815 Rustler Pass, Kyle, TX 78640
MLS# 1379855Listed by: T J LEWIS REAL ESTATE - New
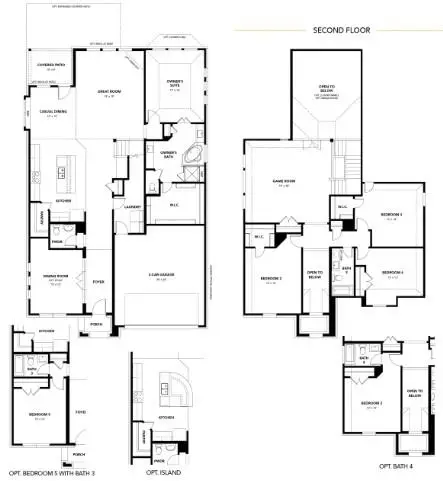 $499,990Active4 beds 4 baths3,050 sq. ft.
$499,990Active4 beds 4 baths3,050 sq. ft.548 Tubman Dr, Kyle, TX 78640
MLS# 4498407Listed by: BRIGHTLAND HOMES BROKERAGE - New
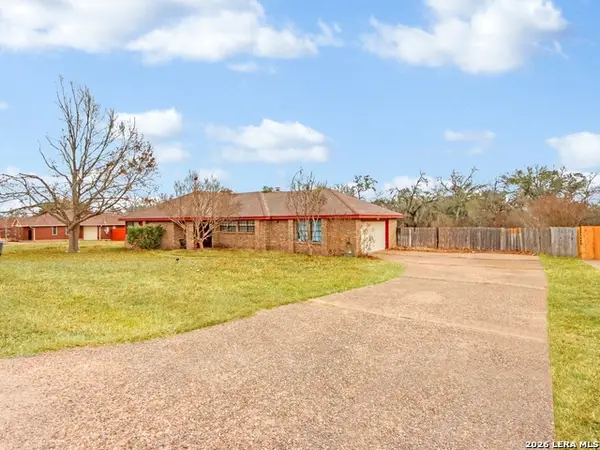 $299,999Active3 beds 2 baths1,681 sq. ft.
$299,999Active3 beds 2 baths1,681 sq. ft.401 Verbena, Kyle, TX 78640
MLS# 1940477Listed by: 1ST CHOICE WEST - New
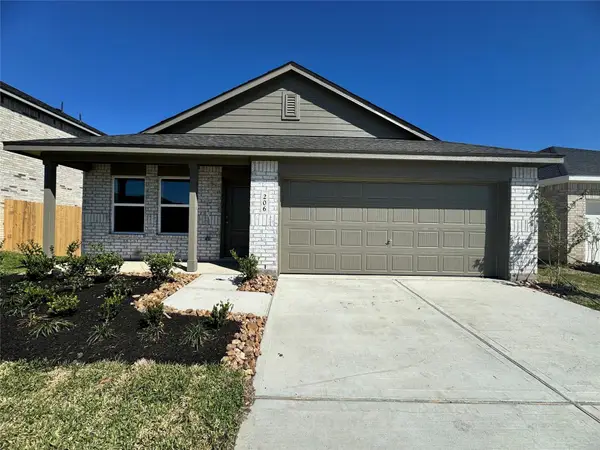 $279,990Active4 beds 2 baths1,760 sq. ft.
$279,990Active4 beds 2 baths1,760 sq. ft.472 Beechwood Hacienda Drive, Katy, TX 77493
MLS# 93217280Listed by: LENNAR HOMES VILLAGE BUILDERS, LLC

