242 Reveille Dr, Kyle, TX 78640
Local realty services provided by:Better Homes and Gardens Real Estate Hometown
Listed by: nic atwood
Office: era experts
MLS#:8522761
Source:ACTRIS
Price summary
- Price:$365,000
- Price per sq. ft.:$246.29
- Monthly HOA dues:$164
About this home
This beautiful single-story home built in 2024 blends timeless stonework with modern design elements, featuring eye catching custom elements. This model home for the community hosts the open-concept layout seamlessly connecting the living room, kitchen, and dining areas. The living space boasts warm durable floors and a calming color palette perfect for everyday living or entertaining. The modern kitchen features dark shaker cabinetry, pantry, quartz countertops, stainless steel appliances, a large center island for bar seating, and a white subway tile backsplash. Ample storage and natural light make it both functional and stylish open to the living room. The private primary suite offers a spacious bedroom, a large walk-in closet, and an en-suite bathroom with double sinks and a sleek walk-in shower, a serene retreat after a long day. Step outside to a cozy covered patio with a fenced yard and space for grilling or play. With peaceful views and room to relax, this backyard is perfect for enjoying outdoor living. This neighborhood is exceptional , unique, and quite perfect, complimented with a decadent selection of amenities including a gorgeous, enormous private neighborhood pool with a distinctive design and lively atmosphere, making it a prime location for fitness, swimming or simply relaxing and sunbathing; additionally, a convenient playground, a spacious community vegetable garden, and a the comfort of a quiet, comfortable and safe community.
Contact an agent
Home facts
- Year built:2024
- Listing ID #:8522761
- Updated:November 25, 2025 at 04:06 PM
Rooms and interior
- Bedrooms:3
- Total bathrooms:2
- Full bathrooms:2
- Living area:1,482 sq. ft.
Heating and cooling
- Cooling:Central
- Heating:Central, Natural Gas
Structure and exterior
- Roof:Composition, Shingle
- Year built:2024
- Building area:1,482 sq. ft.
Schools
- High school:Jack C Hays
- Elementary school:Laura B Negley
Utilities
- Water:MUD
- Sewer:Public Sewer
Finances and disclosures
- Price:$365,000
- Price per sq. ft.:$246.29
- Tax amount:$748 (2023)
New listings near 242 Reveille Dr
- New
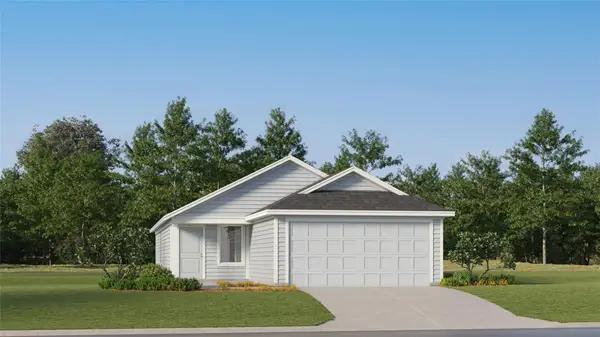 $252,990Active3 beds 2 baths1,402 sq. ft.
$252,990Active3 beds 2 baths1,402 sq. ft.531 Whoopers Loop, Uhland, TX 78640
MLS# 2558326Listed by: MARTI REALTY GROUP 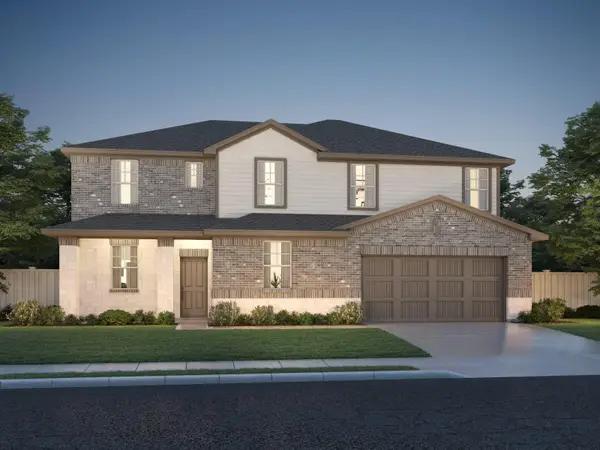 $419,990Pending5 beds 4 baths3,158 sq. ft.
$419,990Pending5 beds 4 baths3,158 sq. ft.1752 South Main St, Kyle, TX 78640
MLS# 2505880Listed by: MERITAGE HOMES REALTY- New
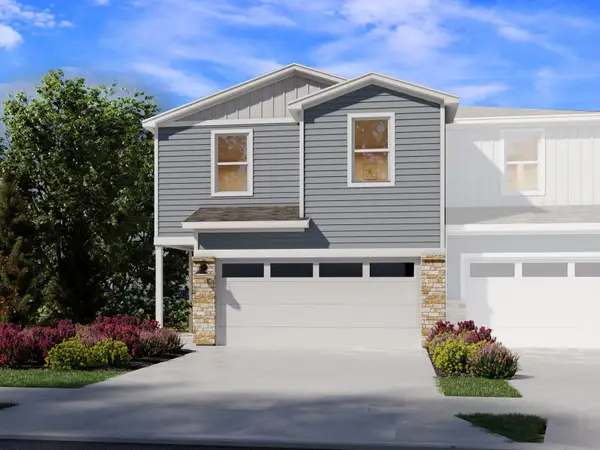 $302,340Active3 beds 3 baths1,755 sq. ft.
$302,340Active3 beds 3 baths1,755 sq. ft.164 Cinnabar Ln #5, Kyle, TX 78640
MLS# 1818991Listed by: MERITAGE HOMES REALTY - New
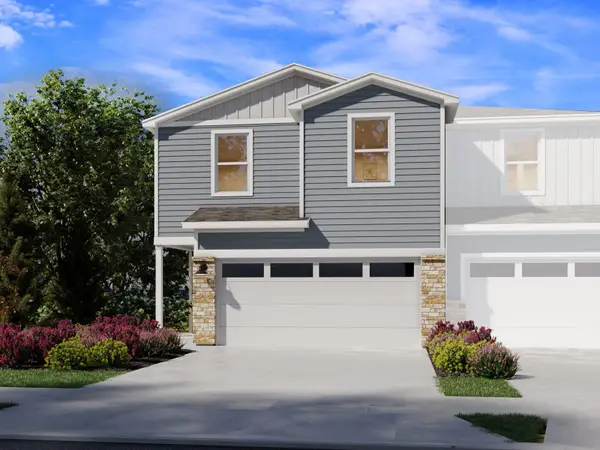 $292,240Active3 beds 3 baths1,755 sq. ft.
$292,240Active3 beds 3 baths1,755 sq. ft.164 Cinnabar Ln #2, Kyle, TX 78640
MLS# 2654915Listed by: MERITAGE HOMES REALTY - New
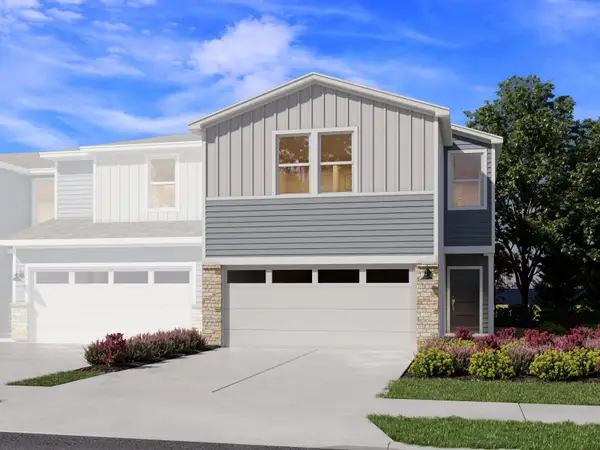 $300,240Active3 beds 3 baths1,714 sq. ft.
$300,240Active3 beds 3 baths1,714 sq. ft.164 Cinnabar Ln #1, Kyle, TX 78640
MLS# 5320650Listed by: MERITAGE HOMES REALTY - New
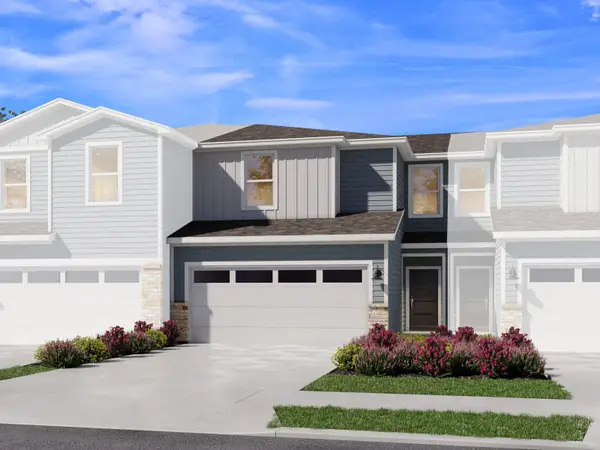 $281,140Active3 beds 3 baths1,479 sq. ft.
$281,140Active3 beds 3 baths1,479 sq. ft.164 Cinnabar Ln #4, Kyle, TX 78640
MLS# 6602218Listed by: MERITAGE HOMES REALTY - New
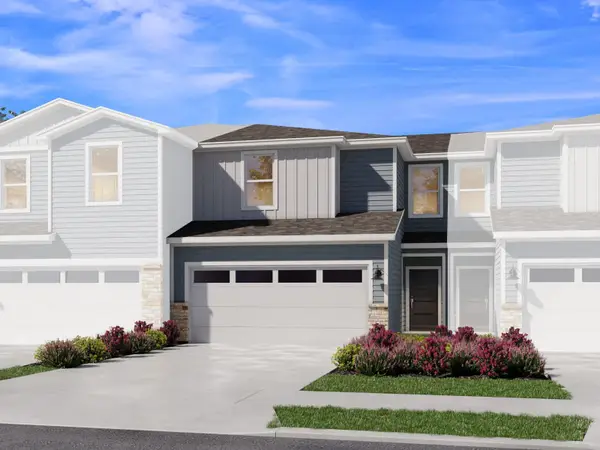 $281,190Active3 beds 3 baths1,479 sq. ft.
$281,190Active3 beds 3 baths1,479 sq. ft.164 Cinnabar Ln #3, Kyle, TX 78640
MLS# 9009450Listed by: MERITAGE HOMES REALTY - New
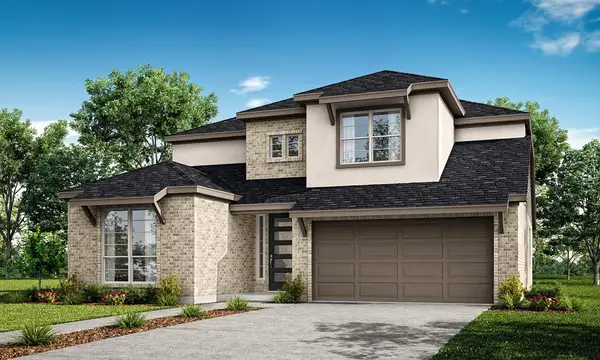 $484,990Active4 beds 3 baths2,622 sq. ft.
$484,990Active4 beds 3 baths2,622 sq. ft.237 Smithsonian Ln, Kyle, TX 78640
MLS# 4328348Listed by: RYAN MATTHEWS - New
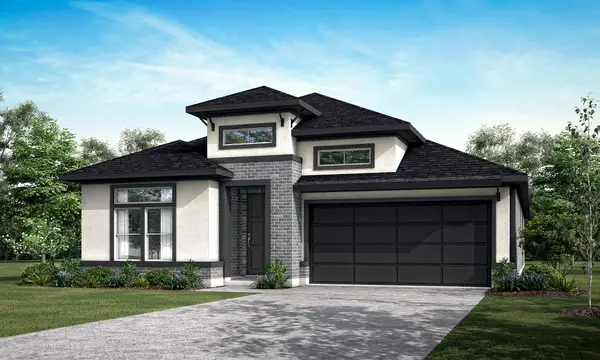 $459,990Active4 beds 3 baths2,543 sq. ft.
$459,990Active4 beds 3 baths2,543 sq. ft.217 Smithsonian Ln, Kyle, TX 78640
MLS# 4556725Listed by: RYAN MATTHEWS - New
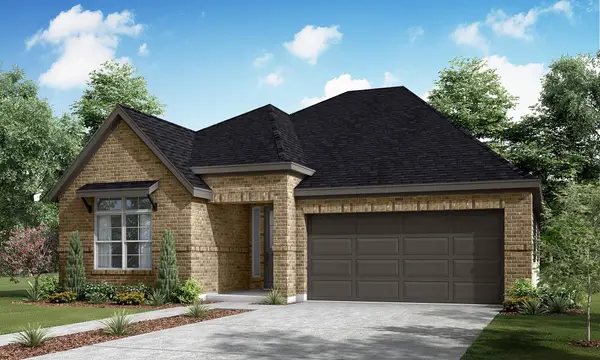 $444,990Active4 beds 3 baths2,185 sq. ft.
$444,990Active4 beds 3 baths2,185 sq. ft.132 Grand Canyon Way, Kyle, TX 78640
MLS# 8750246Listed by: RYAN MATTHEWS
