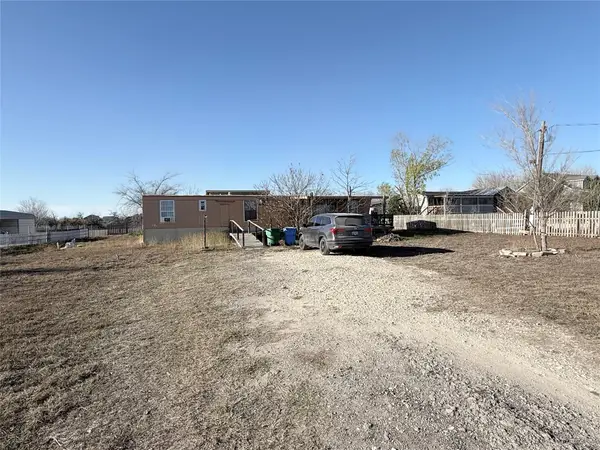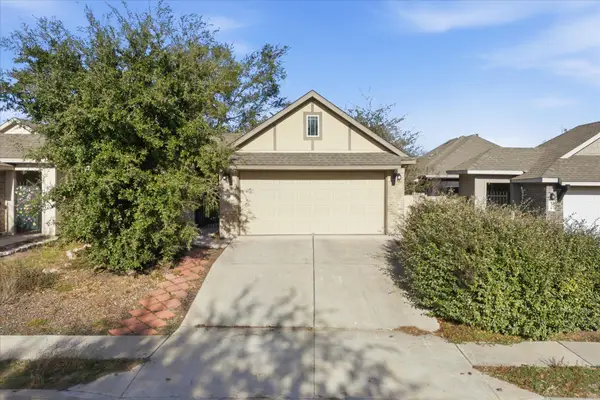269 Prickly Poppy Loop, Kyle, TX 78640
Local realty services provided by:Better Homes and Gardens Real Estate Hometown
Listed by: kathryn stredwick
Office: first texas brokerage company
MLS#:5277040
Source:ACTRIS
Price summary
- Price:$529,490
- Price per sq. ft.:$191.29
- Monthly HOA dues:$66.67
About this home
Introducing the Landon Plan, a stylish residence designed for modern living at its finest. As you enter through the foyer, a designated study offers the perfect space for a home office, a quiet reading nook, or even a creative studio. The heart of the home lies in the spacious kitchen, where modern amenities and functionality converge. Retreat to the primary bedroom featuring an en-suite bathroom and walk-in closet for comfort and privacy. Step outside to the covered patio accessible from the great room, providing an ideal spot for outdoor relaxation. Upstairs, discover a spacious game room, perfect for entertainment, play, or relaxation. The second floor offers a mix of private spaces with bedrooms featuring attached walk-in closets and communal areas, all thoughtfully designed for comfort and convenience.
Contact an agent
Home facts
- Year built:2025
- Listing ID #:5277040
- Updated:January 08, 2026 at 04:29 PM
Rooms and interior
- Bedrooms:4
- Total bathrooms:4
- Full bathrooms:3
- Half bathrooms:1
- Living area:2,768 sq. ft.
Heating and cooling
- Cooling:Central, ENERGY STAR Qualified Equipment, Exhaust Fan
- Heating:Central, Exhaust Fan
Structure and exterior
- Roof:Composition
- Year built:2025
- Building area:2,768 sq. ft.
Schools
- High school:Jack C Hays
- Elementary school:Laura B Negley
Utilities
- Water:Public
- Sewer:Public Sewer
Finances and disclosures
- Price:$529,490
- Price per sq. ft.:$191.29
New listings near 269 Prickly Poppy Loop
- New
 $289,000Active4 beds 2 baths1,853 sq. ft.
$289,000Active4 beds 2 baths1,853 sq. ft.182 Eagle Mountain Trl, Kyle, TX 78640
MLS# 7559234Listed by: RAMENDU REALTY LLC - New
 $210,000Active3 beds 2 baths840 sq. ft.
$210,000Active3 beds 2 baths840 sq. ft.14 Summer Sun Cv, Kyle, TX 78640
MLS# 3614411Listed by: KELLER WILLIAMS REALTY - New
 $350,000Active3 beds 2 baths1,440 sq. ft.
$350,000Active3 beds 2 baths1,440 sq. ft.2130 Mathias Ln, Kyle, TX 78640
MLS# 3496626Listed by: IDEAL REALTY - New
 $599,000Active5 beds 4 baths3,193 sq. ft.
$599,000Active5 beds 4 baths3,193 sq. ft.774 Jackson River Loop, Kyle, TX 78640
MLS# 2120234Listed by: COMPASS RE TEXAS, LLC - New
 $325,000Active3 beds 2 baths1,794 sq. ft.
$325,000Active3 beds 2 baths1,794 sq. ft.301 Jarbridge Dr, Kyle, TX 78640
MLS# 8971527Listed by: ALL CITY REAL ESTATE LTD. CO - New
 $265,990Active4 beds 3 baths1,954 sq. ft.
$265,990Active4 beds 3 baths1,954 sq. ft.273 Speckled Belly Bnd, Kyle, TX 78640
MLS# 4178601Listed by: MARTI REALTY GROUP - New
 $270,000Active2 beds 2 baths1,235 sq. ft.
$270,000Active2 beds 2 baths1,235 sq. ft.514 Nautical Loop, Kyle, TX 78640
MLS# 6052434Listed by: ASSET REALTY - New
 $265,000Active3 beds 2 baths1,774 sq. ft.
$265,000Active3 beds 2 baths1,774 sq. ft.745 Covent Dr, Kyle, TX 78640
MLS# 3141045Listed by: OPENDOOR BROKERAGE, LLC - New
 $305,990Active3 beds 3 baths1,776 sq. ft.
$305,990Active3 beds 3 baths1,776 sq. ft.116 Sycamore Pines Ln, Kyle, TX 78640
MLS# 4686915Listed by: FIRST TEXAS BROKERAGE COMPANY - Open Sat, 11am to 1pmNew
 $225,000Active2 beds 3 baths1,160 sq. ft.
$225,000Active2 beds 3 baths1,160 sq. ft.6095 Negley #A, Kyle, TX 78640
MLS# 5422282Listed by: REDFIN CORPORATION
