284 Brewer St, Kyle, TX 78640
Local realty services provided by:Better Homes and Gardens Real Estate Winans
Listed by: katie craig
Office: chesmar homes
MLS#:9801881
Source:ACTRIS
284 Brewer St,Kyle, TX 78640
$600,000
- 4 Beds
- 3 Baths
- 2,756 sq. ft.
- Single family
- Pending
Price summary
- Price:$600,000
- Price per sq. ft.:$217.71
- Monthly HOA dues:$66.67
About this home
Meet the HEIDI plan by Chesmar Homes! 2-story family home with the open concept WOW FACTOR on an oversized lot, greenbelt lot! This 4 bedroom, 3 bath home also features a game room and built-in desk area upstairs. 8' doors on first floor throughout. Chef's kitchen with built-in appliances, 36" gas cooktop, and enormous island built for entertaining. Family room features vaulted ceiling with beam detail and a 60" contemporary fireplace. Private primary suite on main floor offers French doors leading to the bath, contemporary freestanding soaking tub, oversized walk-in mudset shower with tile to the ceiling. A secondary bedroom with full bath perfect for guests on first floor. Game room, two bedrooms and full bath on second floor. Covered patio off the family room carries the vaulted ceiling and features stone walls. Experience the Chesmar Homes difference located in the stunning master-planned community of 6 Creeks at Wateridge. Come live at the gateway to hill country with mature trees, luxury amenities, and more.
Contact an agent
Home facts
- Year built:2024
- Listing ID #:9801881
- Updated:November 26, 2025 at 08:18 AM
Rooms and interior
- Bedrooms:4
- Total bathrooms:3
- Full bathrooms:3
- Living area:2,756 sq. ft.
Heating and cooling
- Cooling:Zoned
- Heating:Natural Gas, Zoned
Structure and exterior
- Roof:Composition
- Year built:2024
- Building area:2,756 sq. ft.
Schools
- High school:Jack C Hays
- Elementary school:Jim Cullen
Utilities
- Water:Public
- Sewer:Public Sewer
Finances and disclosures
- Price:$600,000
- Price per sq. ft.:$217.71
- Tax amount:$1,632 (2024)
New listings near 284 Brewer St
- New
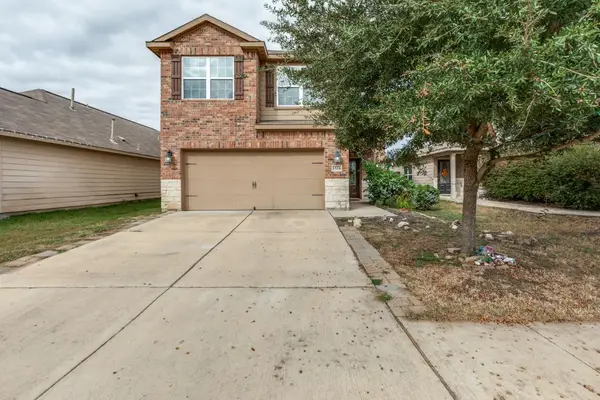 $270,000Active2 beds 3 baths1,844 sq. ft.
$270,000Active2 beds 3 baths1,844 sq. ft.1524 Treeta Trl, Kyle, TX 78640
MLS# 2968931Listed by: EXP REALTY, LLC - New
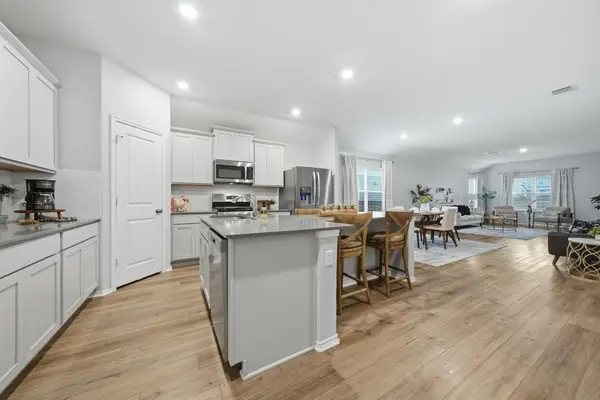 $365,000Active4 beds 3 baths1,966 sq. ft.
$365,000Active4 beds 3 baths1,966 sq. ft.371 Jack Ryan St, Kyle, TX 78640
MLS# 8258139Listed by: RESIDENT REALTY, LTD. - New
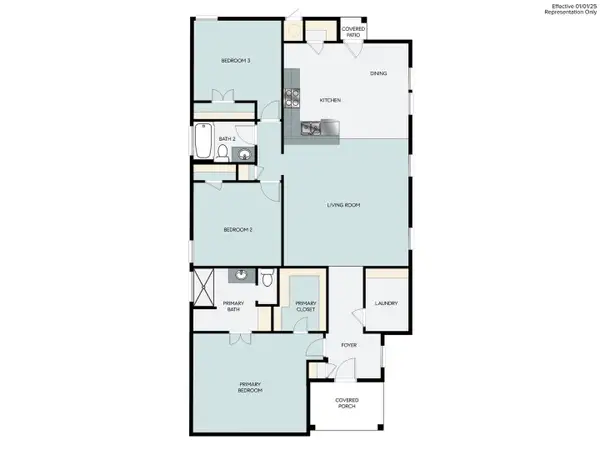 $284,820Active3 beds 2 baths1,437 sq. ft.
$284,820Active3 beds 2 baths1,437 sq. ft.110 Backwater Rd, Kyle, TX 78640
MLS# 2610667Listed by: HOMESUSA.COM - New
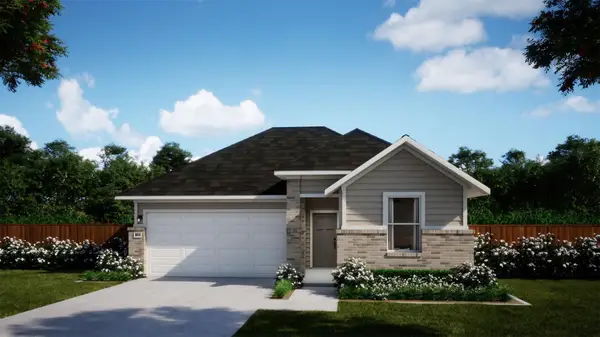 $349,990Active3 beds 2 baths1,774 sq. ft.
$349,990Active3 beds 2 baths1,774 sq. ft.131 Prodigal Way, Kyle, TX 78640
MLS# 2384705Listed by: FIRST TEXAS BROKERAGE COMPANY - New
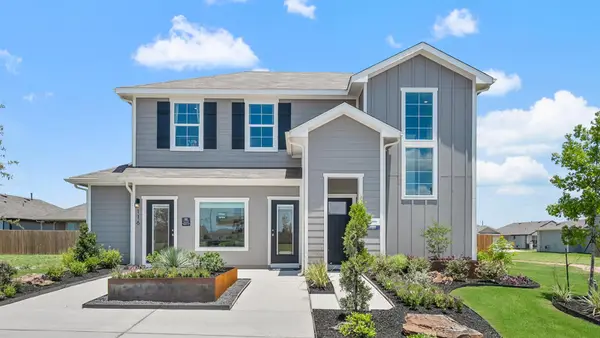 $334,990Active4 beds 3 baths2,150 sq. ft.
$334,990Active4 beds 3 baths2,150 sq. ft.260 Balmorehea St, Kyle, TX 78640
MLS# 3571368Listed by: D.R. HORTON, AMERICA'S BUILDER - New
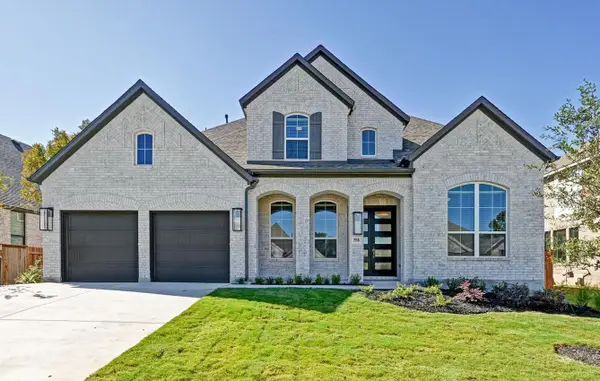 $949,787Active5 beds 6 baths4,098 sq. ft.
$949,787Active5 beds 6 baths4,098 sq. ft.268 Wood Thrush Run, Kyle, TX 78640
MLS# 7195711Listed by: HIGHLAND HOMES REALTY - New
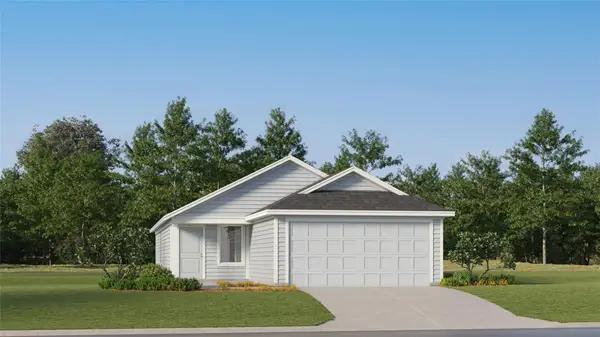 $252,990Active3 beds 2 baths1,402 sq. ft.
$252,990Active3 beds 2 baths1,402 sq. ft.531 Whoopers Loop, Uhland, TX 78640
MLS# 2558326Listed by: MARTI REALTY GROUP 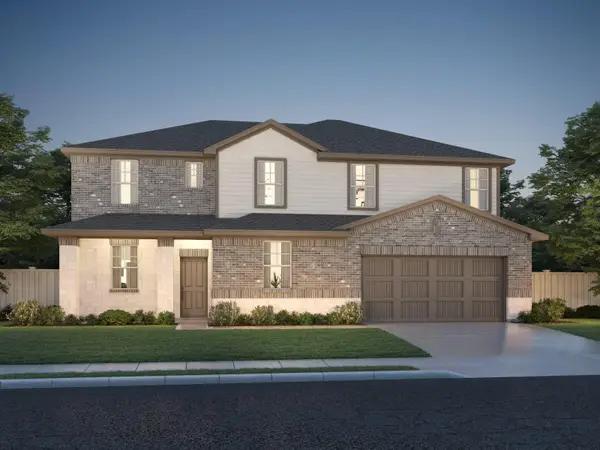 $419,990Pending5 beds 4 baths3,158 sq. ft.
$419,990Pending5 beds 4 baths3,158 sq. ft.1752 South Main St, Kyle, TX 78640
MLS# 2505880Listed by: MERITAGE HOMES REALTY- New
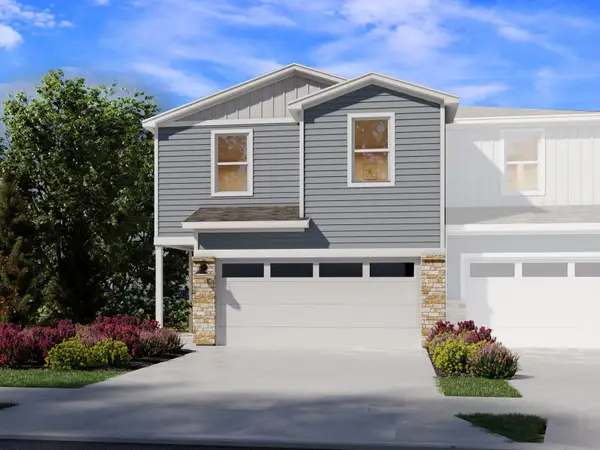 $302,340Active3 beds 3 baths1,755 sq. ft.
$302,340Active3 beds 3 baths1,755 sq. ft.164 Cinnabar Ln #5, Kyle, TX 78640
MLS# 1818991Listed by: MERITAGE HOMES REALTY - New
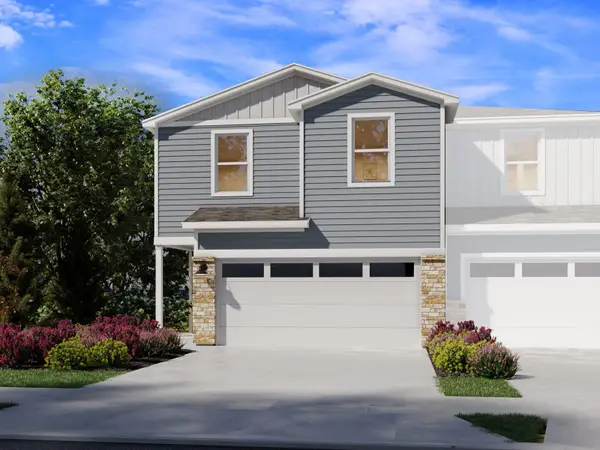 $292,240Active3 beds 3 baths1,755 sq. ft.
$292,240Active3 beds 3 baths1,755 sq. ft.164 Cinnabar Ln #2, Kyle, TX 78640
MLS# 2654915Listed by: MERITAGE HOMES REALTY
