317 Foxglove Dr, Kyle, TX 78640
Local realty services provided by:Better Homes and Gardens Real Estate Hometown
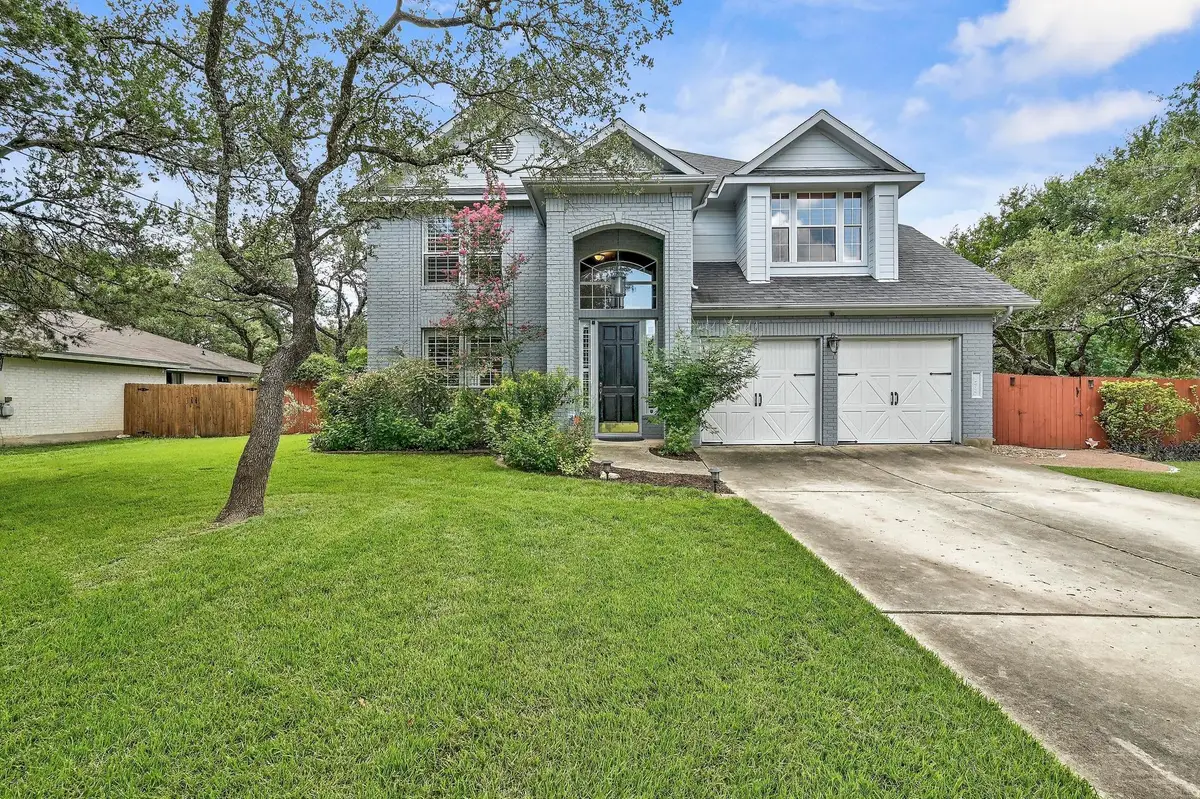
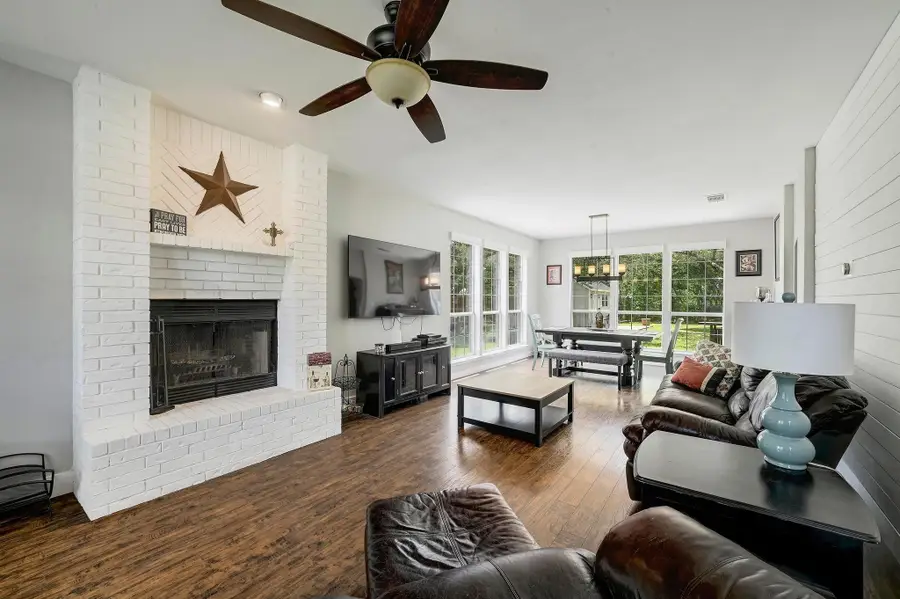

Listed by:jana mccool
Office:compass re texas, llc.
MLS#:8458967
Source:ACTRIS
Price summary
- Price:$499,000
- Price per sq. ft.:$200.64
- Monthly HOA dues:$29.17
About this home
Beautifully updated and move-in-ready home on a spacious half-acre corner lot in Kyle’s peaceful Meadow Woods community.
This charming two-story offers 4 bedrooms, 2.5 bathrooms, and 2,487 sq ft of thoughtfully designed living space. Located in a well-established neighborhood with tree-lined streets, an HOA pool, sports courts, and excellent Hays CISD schools.
The lush front lawn features soaring shade trees and automatic irrigation, while the expansive fenced backyard is perfect for entertaining, complete with a large covered flagstone patio, shaded xeriscape seating area, and two storage sheds.
Inside, enjoy an open-concept living and dining area with updated wood-look Pergo type flooring and stylish tile in wet areas. The living room flows seamlessly into a formal dining area surrounded by oversized windows with views of the serene backyard. The remodeled kitchen is a standout, boasting Silestone countertops, dark gray stainless appliances, subway tile backsplash, and ceiling-height cabinetry.
Upstairs, the spacious primary suite features dual walk-in closets and a luxurious ensuite with dual vanities, soaking tub, and frameless glass shower. Two secondary bedrooms share a modern Jack-and-Jill bath, while the fourth bedroom makes a perfect guest room, office, or game room.
Additional features include elegant plantation shutters, a cozy wood-burning fireplace, and a two-car garage.
Conveniently located just minutes from downtown Kyle, HEB Plus, shopping, and dining, with easy access to 1626 and I-35—only 22 miles to Downtown Austin and 13 miles to San Marcos.
A rare opportunity at this price point in a highly desirable community—schedule your showing today!
Contact an agent
Home facts
- Year built:1993
- Listing Id #:8458967
- Updated:August 13, 2025 at 07:13 AM
Rooms and interior
- Bedrooms:4
- Total bathrooms:3
- Full bathrooms:2
- Half bathrooms:1
- Living area:2,487 sq. ft.
Heating and cooling
- Cooling:Central
- Heating:Central
Structure and exterior
- Roof:Composition, Shingle
- Year built:1993
- Building area:2,487 sq. ft.
Schools
- High school:Jack C Hays
- Elementary school:Laura B Negley
Utilities
- Water:Private
- Sewer:Septic Tank
Finances and disclosures
- Price:$499,000
- Price per sq. ft.:$200.64
- Tax amount:$7,778 (2024)
New listings near 317 Foxglove Dr
- New
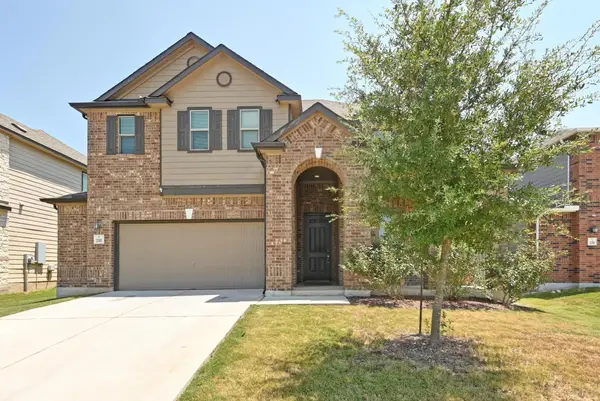 $450,000Active4 beds 3 baths3,031 sq. ft.
$450,000Active4 beds 3 baths3,031 sq. ft.230 Sunlight Blvd, Kyle, TX 78640
MLS# 9063429Listed by: SKY REALTY - New
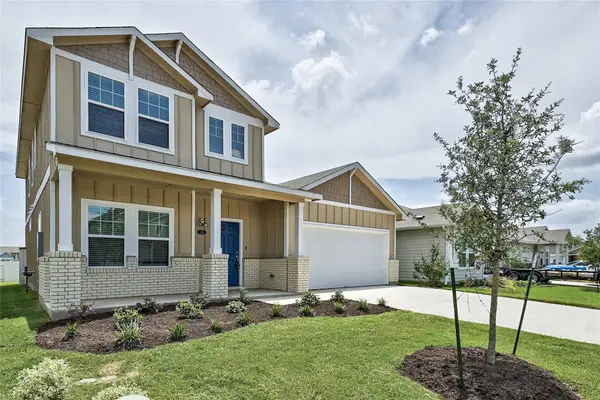 $325,000Active3 beds 3 baths2,051 sq. ft.
$325,000Active3 beds 3 baths2,051 sq. ft.215 Desperado St, Kyle, TX 78640
MLS# 5689946Listed by: ELEVEN OAKS REALTY - New
 $410,000Active4 beds 2 baths2,353 sq. ft.
$410,000Active4 beds 2 baths2,353 sq. ft.277 Globe Mallow Cir, Kyle, TX 78640
MLS# 1439560Listed by: IDEAL REALTY - New
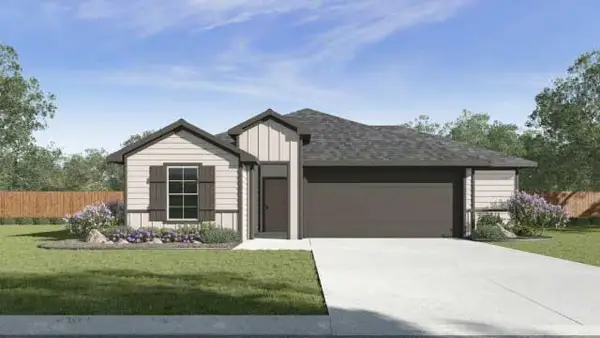 $324,990Active4 beds 2 baths1,681 sq. ft.
$324,990Active4 beds 2 baths1,681 sq. ft.255 Balmorehea St, Kyle, TX 78640
MLS# 1226360Listed by: D.R. HORTON, AMERICA'S BUILDER - New
 $339,990Active4 beds 3 baths2,150 sq. ft.
$339,990Active4 beds 3 baths2,150 sq. ft.242 Texoma St, Kyle, TX 78640
MLS# 7844432Listed by: D.R. HORTON, AMERICA'S BUILDER - New
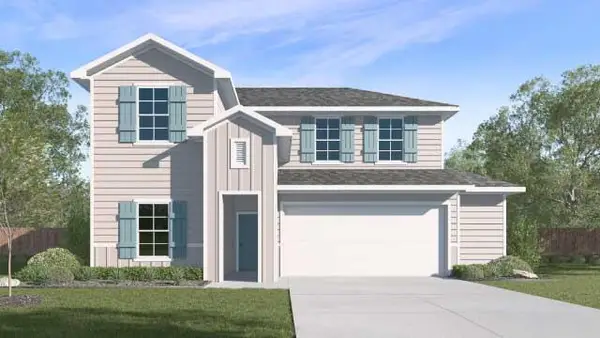 $355,990Active4 beds 3 baths2,253 sq. ft.
$355,990Active4 beds 3 baths2,253 sq. ft.276 Balmorehea St, Kyle, TX 78640
MLS# 8402639Listed by: D.R. HORTON, AMERICA'S BUILDER - New
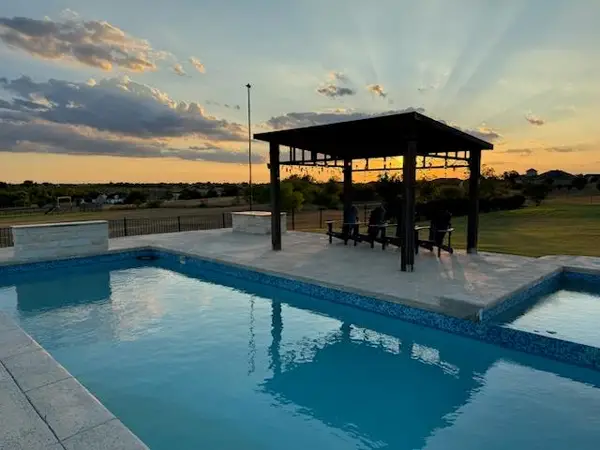 $250,000Active0 Acres
$250,000Active0 Acres474 Peck, Kyle, TX 78640
MLS# 8241211Listed by: COMPASS RE TEXAS, LLC - New
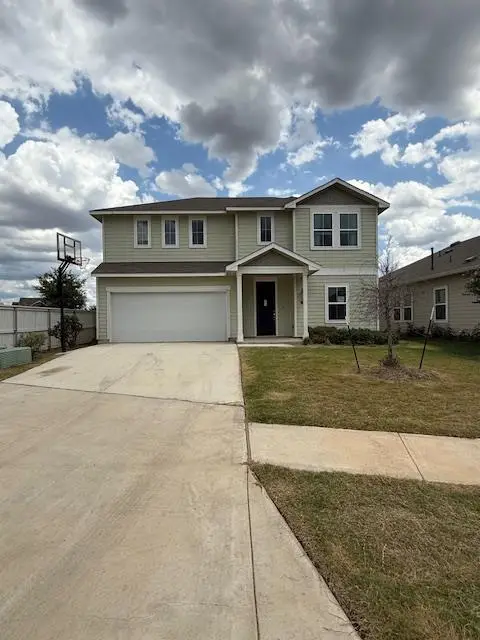 $100,000Active4 beds 3 baths2,244 sq. ft.
$100,000Active4 beds 3 baths2,244 sq. ft.155 Desperado St, Kyle, TX 78640
MLS# 1046686Listed by: BERKSHIRE HATHAWAY TX REALTY - New
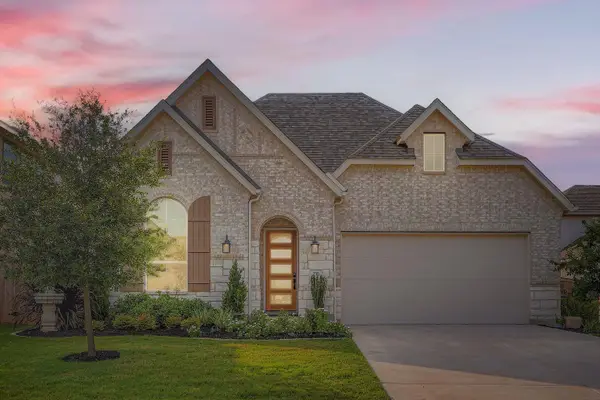 $515,000Active4 beds 3 baths2,465 sq. ft.
$515,000Active4 beds 3 baths2,465 sq. ft.210 Bald Eagle Ln, Kyle, TX 78640
MLS# 6488129Listed by: TEXCEN REALTY - New
 $273,000Active3 beds 2 baths1,352 sq. ft.
$273,000Active3 beds 2 baths1,352 sq. ft.218 Lena Ln, Kyle, TX 78640
MLS# 3057896Listed by: ALL CITY REAL ESTATE LTD. CO
