Local realty services provided by:Better Homes and Gardens Real Estate Winans
Listed by: carlos cruz
Office: real broker, llc.
MLS#:7137612
Source:ACTRIS
Price summary
- Price:$487,000
- Price per sq. ft.:$171.06
- Monthly HOA dues:$71.67
About this home
Seller is offering concessions to help buyers with closing costs.
Every inch of this home beams with pride and purpose—starting right at the curb. That stone exterior? Rock-solid charm. The landscaping? Immaculate and inviting. And yes, the three-car garage is ready for your SUV, tools, bikes, and bonus storage without the squeeze.
Inside, it’s a total vibe shift. The ceilings soar, natural light floods in, and those exposed beams stretch across a living room that feels equal parts bold and cozy. Centered around a modern fireplace, this space practically calls out for holiday mornings, game-day hangouts, or slow Sundays in socks.
Then there's the kitchen—this one *gets it right.* Sleek gray cabinets, gleaming quartz counters, and a hex-tile backsplash that adds just the right amount of edge. The oversized island isn’t just for prepping dinner—it’s your homework station, coffee bar, snack central, and happy-hour hotspot all in one.
The primary suite? More like a daily escape. Big, bright, and built for rest with an en-suite that’s pure spa energy: soaking tub, glass shower, dual vanities, and rich wood tones that warm it all up.
Need space? You got it. Three more bedrooms for guests, hobbies, or the crew—plus a media room ready for movie marathons and an office tucked away for real-deal productivity.
Out back, you’ve got peace, privacy, and a patio that’s begging for BBQs and long evenings under string lights. This home isn’t just move-in ready—it’s *live-your-best-life* ready. The kind of place that feels like the upgrade you've been waiting for. And trust us—you don’t want to miss it.
Contact an agent
Home facts
- Year built:2022
- Listing ID #:7137612
- Updated:January 31, 2026 at 05:49 PM
Rooms and interior
- Bedrooms:4
- Total bathrooms:4
- Full bathrooms:3
- Half bathrooms:1
- Living area:2,847 sq. ft.
Heating and cooling
- Cooling:Central
- Heating:Central, Fireplace(s), Natural Gas
Structure and exterior
- Roof:Composition, Shingle
- Year built:2022
- Building area:2,847 sq. ft.
Schools
- High school:Jack C Hays
- Elementary school:Laura B Negley
Utilities
- Water:Public
- Sewer:Public Sewer
Finances and disclosures
- Price:$487,000
- Price per sq. ft.:$171.06
- Tax amount:$15,283 (2024)
New listings near 317 Independence Dr
- New
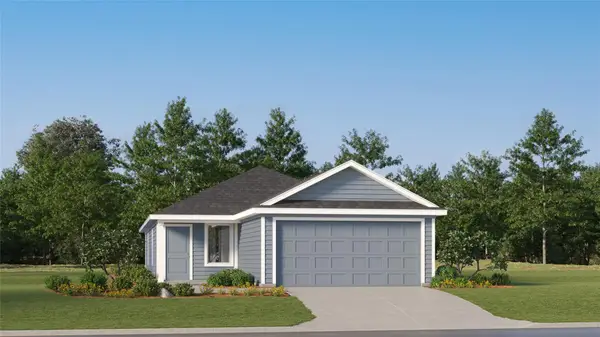 $245,490Active3 beds 2 baths1,411 sq. ft.
$245,490Active3 beds 2 baths1,411 sq. ft.674 Whoopers Loop, Uhland, TX 78640
MLS# 5511919Listed by: MARTI REALTY GROUP - New
 $275,000Active3 beds 3 baths1,964 sq. ft.
$275,000Active3 beds 3 baths1,964 sq. ft.350 Gina Dr, Kyle, TX 78640
MLS# 2866709Listed by: COMPASS RE TEXAS, LLC - New
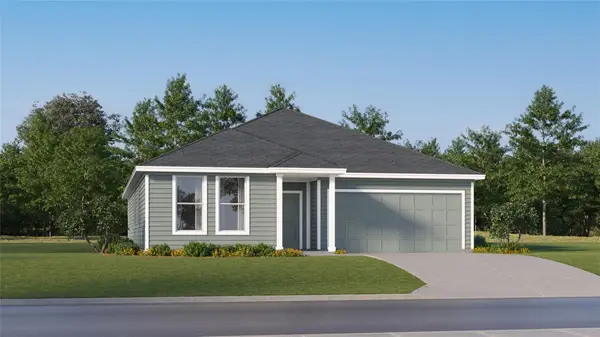 $309,490Active4 beds 2 baths2,060 sq. ft.
$309,490Active4 beds 2 baths2,060 sq. ft.252 Seven Seas Dr, Kyle, TX 78640
MLS# 1758233Listed by: MARTI REALTY GROUP - New
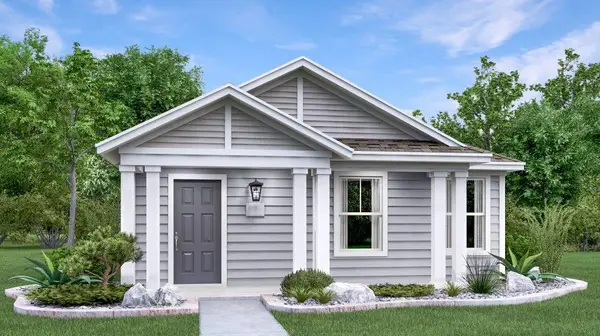 $233,490Active3 beds 2 baths1,450 sq. ft.
$233,490Active3 beds 2 baths1,450 sq. ft.126 Meuse Ln, Kyle, TX 78640
MLS# 3419037Listed by: MARTI REALTY GROUP - New
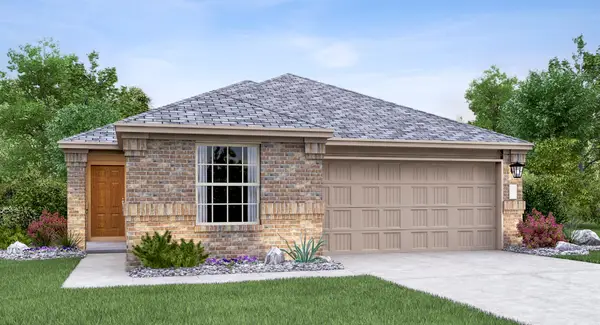 $329,990Active4 beds 2 baths1,815 sq. ft.
$329,990Active4 beds 2 baths1,815 sq. ft.491 Sormonne Loop, Kyle, TX 78640
MLS# 3648512Listed by: MARTI REALTY GROUP - New
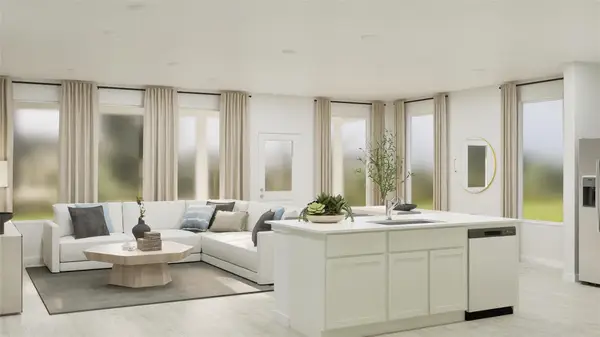 $339,490Active4 beds 3 baths2,207 sq. ft.
$339,490Active4 beds 3 baths2,207 sq. ft.232 Seven Seas Dr, Kyle, TX 78640
MLS# 3915630Listed by: MARTI REALTY GROUP - New
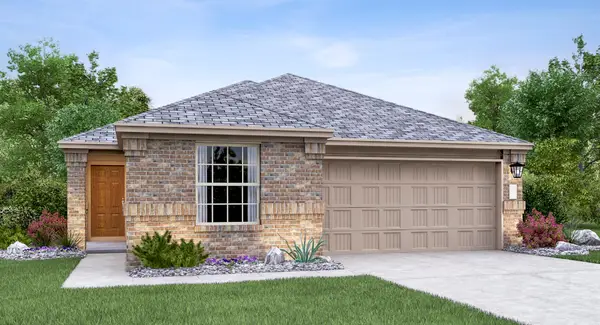 $290,990Active4 beds 2 baths1,815 sq. ft.
$290,990Active4 beds 2 baths1,815 sq. ft.507 Sormonne Loop, Kyle, TX 78640
MLS# 6420625Listed by: MARTI REALTY GROUP - New
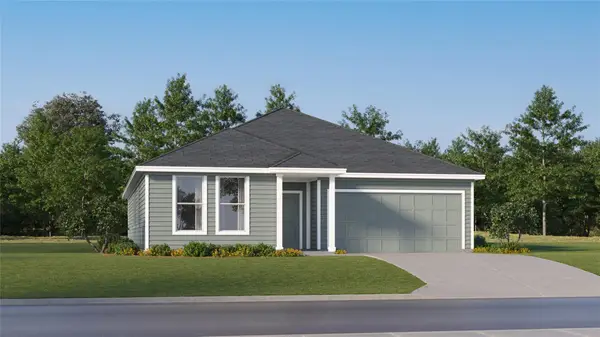 $315,490Active4 beds 2 baths2,060 sq. ft.
$315,490Active4 beds 2 baths2,060 sq. ft.284 Seven Seas Dr, Kyle, TX 78640
MLS# 8998471Listed by: MARTI REALTY GROUP - New
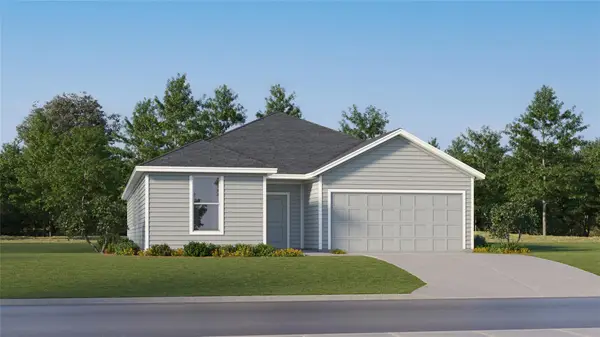 $338,490Active4 beds 3 baths2,207 sq. ft.
$338,490Active4 beds 3 baths2,207 sq. ft.262 Seven Seas Dr, Kyle, TX 78640
MLS# 9779358Listed by: MARTI REALTY GROUP - New
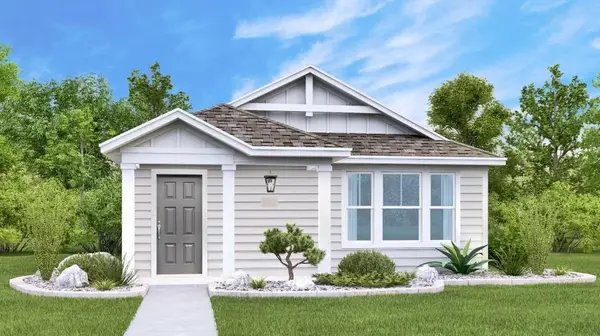 $250,990Active3 beds 2 baths1,230 sq. ft.
$250,990Active3 beds 2 baths1,230 sq. ft.125 Bugbee, Kyle, TX 78640
MLS# 2780086Listed by: MARTI REALTY GROUP

