352 Backstays Loop, Kyle, TX 78640
Local realty services provided by:Better Homes and Gardens Real Estate Winans
Listed by: hope teel
Office: re/max fine properties
MLS#:7871231
Source:ACTRIS
Price summary
- Price:$410,000
- Price per sq. ft.:$189.9
- Monthly HOA dues:$47.92
About this home
Where Style Meets Serenity: A Thoughtfully Upgraded Home in the Heart of Crosswinds. Welcome to this beautifully enhanced single-story sanctuary that seamlessly blends comfort, character & functionality. This rare 4BR + 3-full-BA home with a 3-car garage & dedicated office offers the space & layout today’s buyers crave, all set on a private lot with no back neighbor & picture-perfect sunsets waiting just outside your door. From the moment you step inside, it’s clear this isn’t just another builder-grade home. Every detail has been thoughtfully curated post-build, with warm, designer-inspired touches throughout — from custom accent walls & upgraded lighting fixtures to tasteful finishes that give the home a sense of soul & luxury. At the heart of the home, a spacious open-concept living area flows effortlessly into the kitchen & dining spaces, perfect for entertaining or enjoying a cozy night in. The floor plan is both functional & flexible, offering a split layout with a private front guest suite and bath — ideal for multi-generational living or guests — as well as a secluded primary retreat tucked away at the rear of the home for peace & privacy. Step outside & the magic continues. The covered back patio overlooks an expansive backyard where nature takes center stage. Here, you can sip your morning coffee among blooming sunflowers, catch the colorful hot air balloons floating across the sky during the annual festival & unwind as the sun dips below the horizon, painting the sky with breathtaking Hill Country sunsets. Additional highlights include: dedicated office with natural light — ideal for remote work, stylish upgrades throughout for warmth & ambiance, no back neighbor for rare privacy & open views. This home offers something builders simply can't: personality, warmth & charm that have been layered in with care. From weekend brunches on the back patio to peaceful evenings watching the sky change colors, the house invites you to live, relax & truly feel at home.
Contact an agent
Home facts
- Year built:2022
- Listing ID #:7871231
- Updated:November 26, 2025 at 04:12 PM
Rooms and interior
- Bedrooms:4
- Total bathrooms:3
- Full bathrooms:3
- Living area:2,159 sq. ft.
Heating and cooling
- Cooling:Central
- Heating:Central
Structure and exterior
- Roof:Composition
- Year built:2022
- Building area:2,159 sq. ft.
Schools
- High school:Lehman
- Elementary school:Ralph Pfluger
Utilities
- Water:Public
- Sewer:Public Sewer
Finances and disclosures
- Price:$410,000
- Price per sq. ft.:$189.9
- Tax amount:$11,490 (2024)
New listings near 352 Backstays Loop
- New
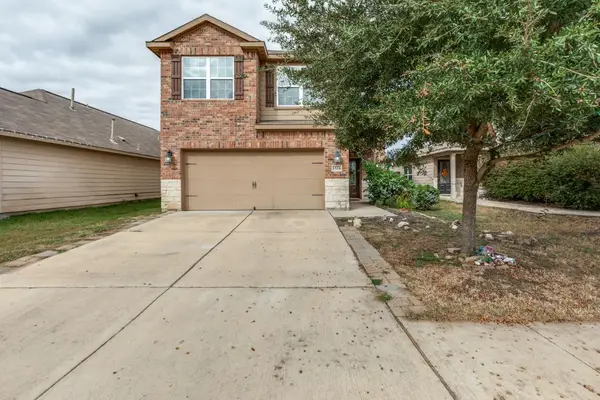 $270,000Active2 beds 3 baths1,844 sq. ft.
$270,000Active2 beds 3 baths1,844 sq. ft.1524 Treeta Trl, Kyle, TX 78640
MLS# 2968931Listed by: EXP REALTY, LLC - New
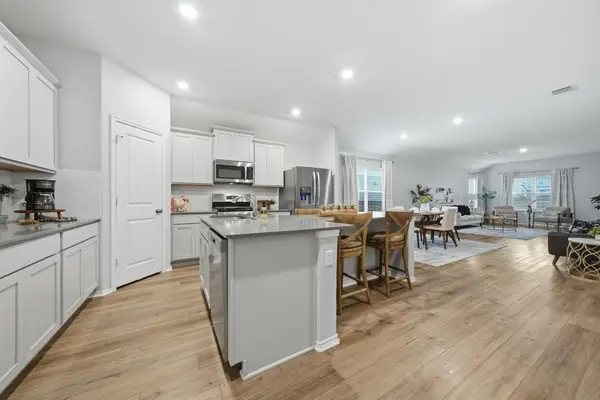 $365,000Active4 beds 3 baths1,966 sq. ft.
$365,000Active4 beds 3 baths1,966 sq. ft.371 Jack Ryan St, Kyle, TX 78640
MLS# 8258139Listed by: RESIDENT REALTY, LTD. - New
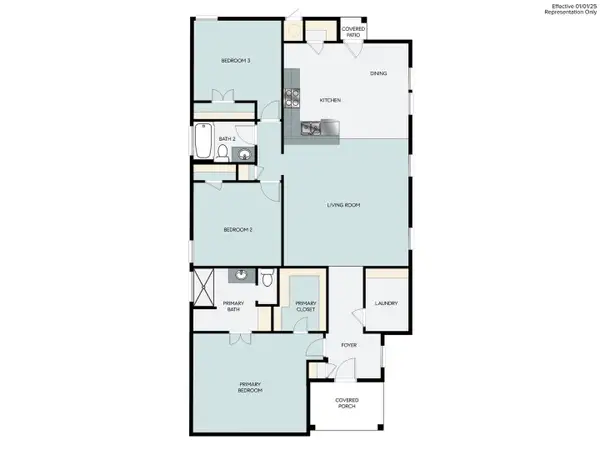 $284,820Active3 beds 2 baths1,437 sq. ft.
$284,820Active3 beds 2 baths1,437 sq. ft.110 Backwater Rd, Kyle, TX 78640
MLS# 2610667Listed by: HOMESUSA.COM - New
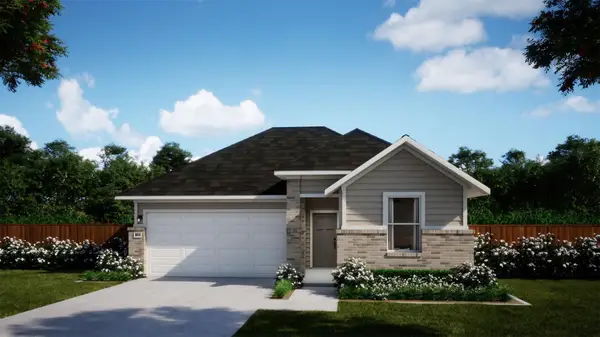 $349,990Active3 beds 2 baths1,774 sq. ft.
$349,990Active3 beds 2 baths1,774 sq. ft.131 Prodigal Way, Kyle, TX 78640
MLS# 2384705Listed by: FIRST TEXAS BROKERAGE COMPANY - New
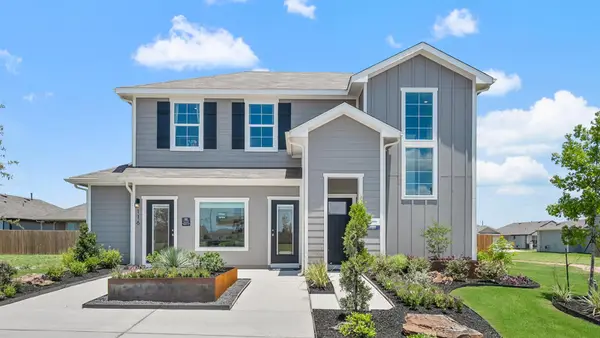 $334,990Active4 beds 3 baths2,150 sq. ft.
$334,990Active4 beds 3 baths2,150 sq. ft.260 Balmorehea St, Kyle, TX 78640
MLS# 3571368Listed by: D.R. HORTON, AMERICA'S BUILDER - New
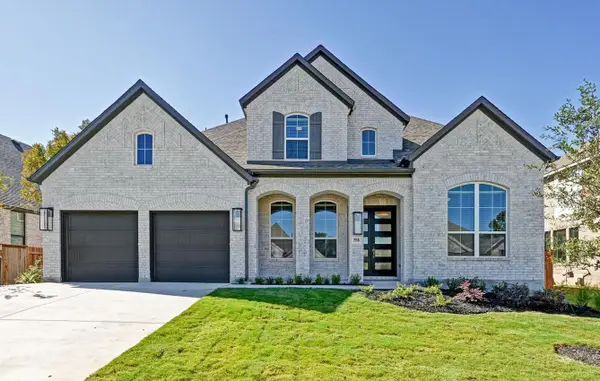 $949,787Active5 beds 6 baths4,098 sq. ft.
$949,787Active5 beds 6 baths4,098 sq. ft.268 Wood Thrush Run, Kyle, TX 78640
MLS# 7195711Listed by: HIGHLAND HOMES REALTY - New
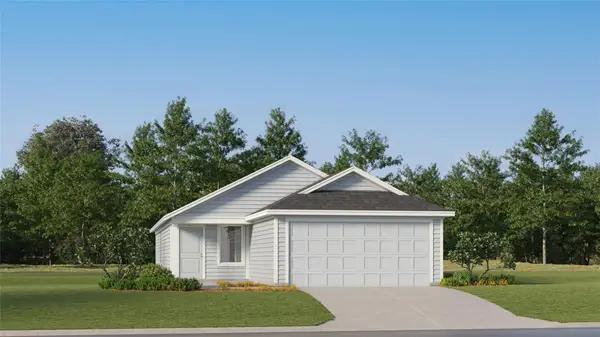 $252,990Active3 beds 2 baths1,402 sq. ft.
$252,990Active3 beds 2 baths1,402 sq. ft.531 Whoopers Loop, Uhland, TX 78640
MLS# 2558326Listed by: MARTI REALTY GROUP 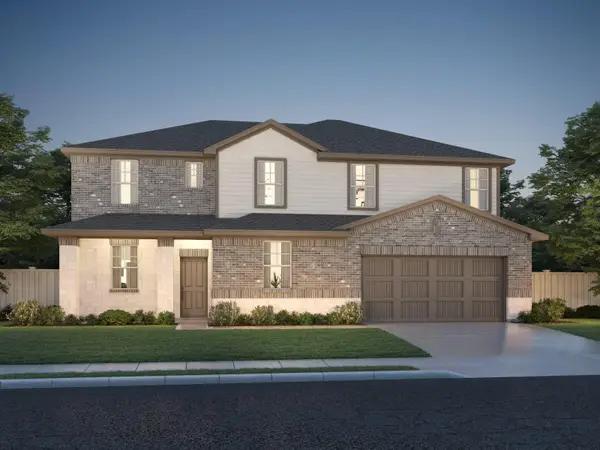 $419,990Pending5 beds 4 baths3,158 sq. ft.
$419,990Pending5 beds 4 baths3,158 sq. ft.1752 South Main St, Kyle, TX 78640
MLS# 2505880Listed by: MERITAGE HOMES REALTY- New
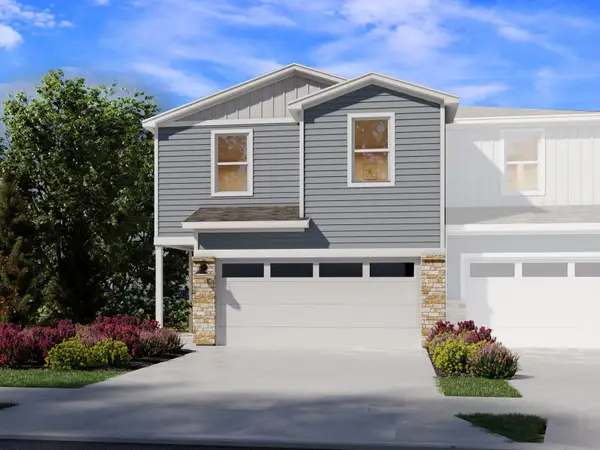 $302,340Active3 beds 3 baths1,755 sq. ft.
$302,340Active3 beds 3 baths1,755 sq. ft.164 Cinnabar Ln #5, Kyle, TX 78640
MLS# 1818991Listed by: MERITAGE HOMES REALTY - New
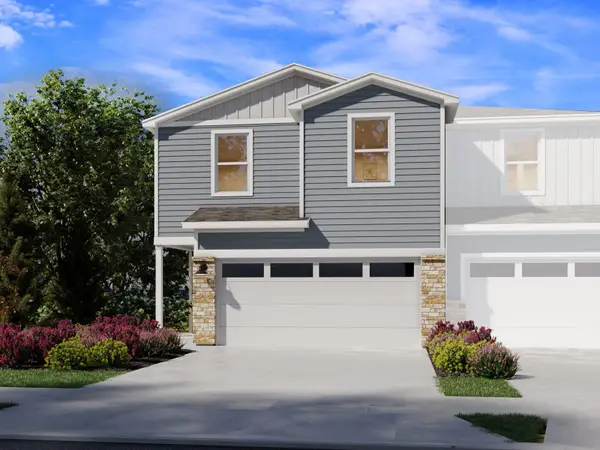 $292,240Active3 beds 3 baths1,755 sq. ft.
$292,240Active3 beds 3 baths1,755 sq. ft.164 Cinnabar Ln #2, Kyle, TX 78640
MLS# 2654915Listed by: MERITAGE HOMES REALTY
