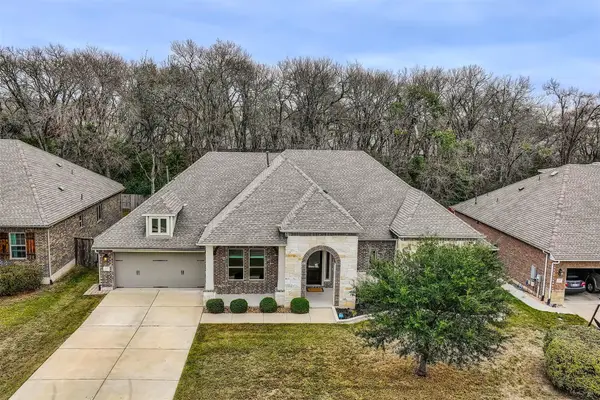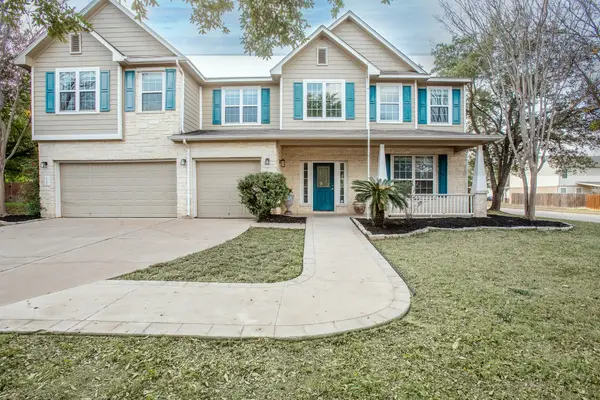353 Cherry Laurel Ln, Kyle, TX 78640
Local realty services provided by:Better Homes and Gardens Real Estate Hometown
Listed by: allison pflaum, ashley cadena
Office: keller williams realty
MLS#:9408635
Source:ACTRIS
Price summary
- Price:$300,000
- Price per sq. ft.:$158.65
- Monthly HOA dues:$40
About this home
MOTIVATED SELLERS! Amazing location in the Southgrove community—situated in a cul-de-sac directly across from the playground, pool, and amenity center, and backing to a peaceful greenspace with no rear neighbors! This home is loaded with upgrades, including chic glass orb lighting and matching ceiling fans in three of the four bedrooms as well as the living room. A custom wood wall build-out in the living area features a built-in electric fireplace that displays color-changing flames for added ambiance. The spacious primary suite offers TWO enormous walk-in closets, dual vanities, a linen shelf, and a large walk-in shower. The open-concept kitchen, living, and dining areas provide an ideal layout for entertaining, highlighted by a contemporary gold-finished chandelier over the dining space for a touch of sophistication. Step outside to enjoy the extended covered patio with ambient string lights, a cozy fire pit for cool nights and stargazing, and a garden ready for your green thumb! Additional features include new wood-look luxury vinyl plank flooring throughout, a water softener, security system, doorbell camera, full rain gutters, and added hardware on all cabinetry for convenience. You’re sure to fall in love with this beautifully upgraded home and its unbeatable location—schedule your tour today!
Contact an agent
Home facts
- Year built:2022
- Listing ID #:9408635
- Updated:January 11, 2026 at 07:45 PM
Rooms and interior
- Bedrooms:4
- Total bathrooms:2
- Full bathrooms:2
- Living area:1,891 sq. ft.
Heating and cooling
- Cooling:Central
- Heating:Central, Natural Gas
Structure and exterior
- Roof:Composition, Shingle
- Year built:2022
- Building area:1,891 sq. ft.
Schools
- High school:Johnson High School
- Elementary school:Camino Real
Utilities
- Water:Public
- Sewer:Public Sewer
Finances and disclosures
- Price:$300,000
- Price per sq. ft.:$158.65
- Tax amount:$7,803 (2024)
New listings near 353 Cherry Laurel Ln
- Open Sun, 1 to 3pmNew
 $345,000Active4 beds 3 baths2,403 sq. ft.
$345,000Active4 beds 3 baths2,403 sq. ft.121 Kennicott Dr, Kyle, TX 78640
MLS# 7939220Listed by: COLDWELL BANKER REALTY - New
 $274,999Active4 beds 3 baths1,969 sq. ft.
$274,999Active4 beds 3 baths1,969 sq. ft.317 Ames Cv, Kyle, TX 78640
MLS# 2402092Listed by: ORCHARD BROKERAGE - New
 $329,900Active3 beds 2 baths1,562 sq. ft.
$329,900Active3 beds 2 baths1,562 sq. ft.113 Screech Owl Dr, Kyle, TX 78640
MLS# 6998689Listed by: TEAM ELITE GROUP - New
 $710,000Active4 beds 3 baths3,217 sq. ft.
$710,000Active4 beds 3 baths3,217 sq. ft.614 Painted Creek Way, Kyle, TX 78640
MLS# 9440967Listed by: PURE REALTY - New
 $374,000Active4 beds 3 baths2,159 sq. ft.
$374,000Active4 beds 3 baths2,159 sq. ft.185 Dogvane Cir, Kyle, TX 78640
MLS# 7723994Listed by: MORELAND PROPERTIES - New
 $275,000Active4 beds 2 baths1,440 sq. ft.
$275,000Active4 beds 2 baths1,440 sq. ft.121 Fate Court, Kyle, TX 78640
MLS# 600593Listed by: LAND UNLIMITED - New
 $600,000Active3 beds 3 baths3,229 sq. ft.
$600,000Active3 beds 3 baths3,229 sq. ft.901 Bella Vista Cir, Kyle, TX 78640
MLS# 8217812Listed by: KELLER WILLIAMS REALTY - New
 $600,000Active4 beds 4 baths3,284 sq. ft.
$600,000Active4 beds 4 baths3,284 sq. ft.233 Arapaho Dr, Kyle, TX 78640
MLS# 3221185Listed by: TEXCEN REALTY - New
 $415,000Active4 beds 3 baths3,266 sq. ft.
$415,000Active4 beds 3 baths3,266 sq. ft.125 Hometown Pkwy, Kyle, TX 78640
MLS# 8068851Listed by: JBGOODWIN REALTORS WL  $335,000Pending3 beds 2 baths1,897 sq. ft.
$335,000Pending3 beds 2 baths1,897 sq. ft.4196 Mather, Kyle, TX 78640
MLS# 601413Listed by: WALKER TEXAS TEAM, KW REALTY
