364 Gustaf Trl, Kyle, TX 78640
Local realty services provided by:Better Homes and Gardens Real Estate Winans
Listed by: christopher moran
Office: home pros real estate group
MLS#:5249084
Source:ACTRIS
364 Gustaf Trl,Kyle, TX 78640
$314,899
- 3 Beds
- 3 Baths
- 1,886 sq. ft.
- Single family
- Active
Price summary
- Price:$314,899
- Price per sq. ft.:$166.97
- Monthly HOA dues:$27.5
About this home
Stylish, spacious, and move-in ready—this 2019-built KB Home in the Highlands at Gristmill has it all.
Inside, an open floor plan connects the bright living space with wood-look tile flooring to a modern kitchen featuring white cabinetry, granite countertops, stainless steel appliances, and a sleek backsplash. Also on the main floor is your half bath for guests with all the bedrooms and the other bathrooms up.
Upstairs, a versatile loft adds extra flexibility, while the primary suite offers a large walk-in closet, dual sinks, a stand-up walk-in shower, and a soaking tub.
A spacious backyard completes the picture, perfect for enjoying the outdoors.
Enjoy the best of both worlds being in between Austin and San Marcos while still rural and qualifying for USDA 100% financing.
This home can also be paired with closing cost assistance grants, not just making homeownership more affordable but covering all the costs you need to move in with minimal out-of-pocket expenses.
Don’t miss this opportunity to pay $0 down and keep out-of-pocket costs low with covered fees!
Contact an agent
Home facts
- Year built:2019
- Listing ID #:5249084
- Updated:November 25, 2025 at 03:53 PM
Rooms and interior
- Bedrooms:3
- Total bathrooms:3
- Full bathrooms:2
- Half bathrooms:1
- Living area:1,886 sq. ft.
Heating and cooling
- Cooling:Central, ENERGY STAR Qualified Equipment
- Heating:Central
Structure and exterior
- Roof:Composition, Shingle
- Year built:2019
- Building area:1,886 sq. ft.
Schools
- High school:Lehman
- Elementary school:Hemphill
Utilities
- Water:Public
- Sewer:Public Sewer
Finances and disclosures
- Price:$314,899
- Price per sq. ft.:$166.97
- Tax amount:$5,950 (2024)
New listings near 364 Gustaf Trl
- New
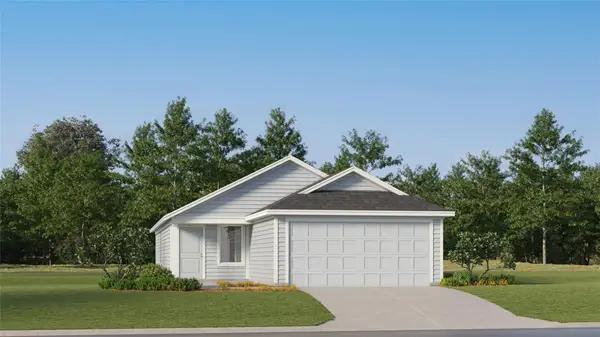 $252,990Active3 beds 2 baths1,402 sq. ft.
$252,990Active3 beds 2 baths1,402 sq. ft.531 Whoopers Loop, Uhland, TX 78640
MLS# 2558326Listed by: MARTI REALTY GROUP 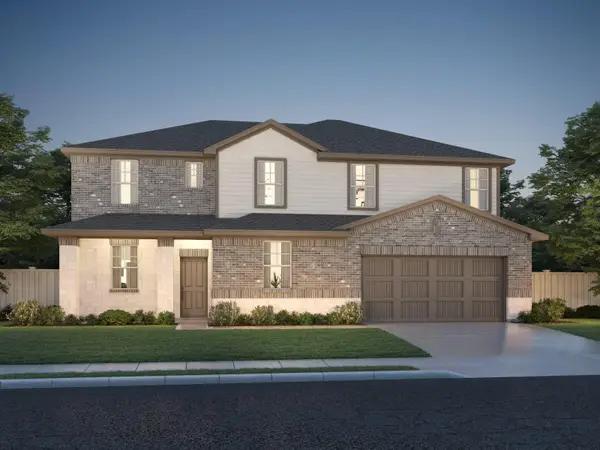 $419,990Pending5 beds 4 baths3,158 sq. ft.
$419,990Pending5 beds 4 baths3,158 sq. ft.1752 South Main St, Kyle, TX 78640
MLS# 2505880Listed by: MERITAGE HOMES REALTY- New
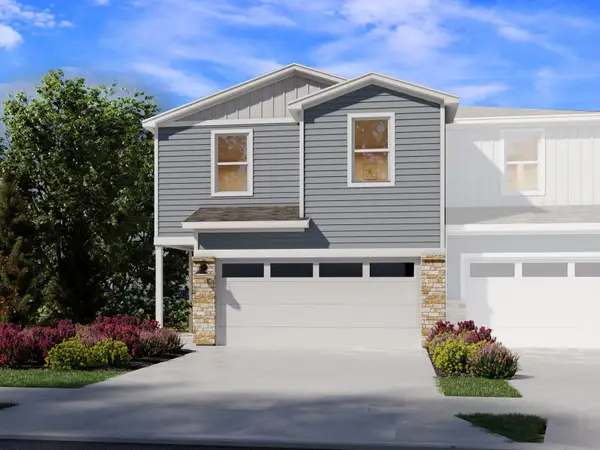 $302,340Active3 beds 3 baths1,755 sq. ft.
$302,340Active3 beds 3 baths1,755 sq. ft.164 Cinnabar Ln #5, Kyle, TX 78640
MLS# 1818991Listed by: MERITAGE HOMES REALTY - New
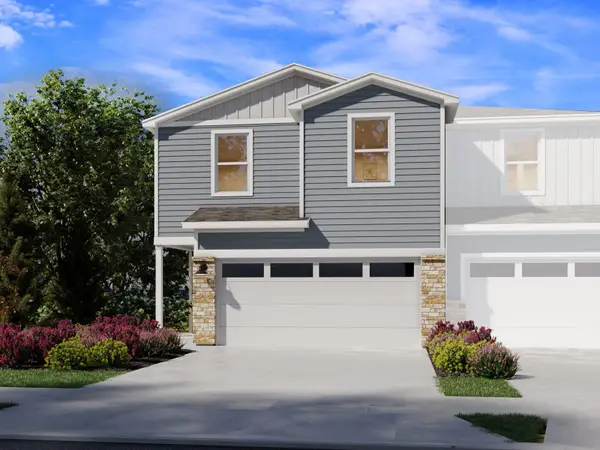 $292,240Active3 beds 3 baths1,755 sq. ft.
$292,240Active3 beds 3 baths1,755 sq. ft.164 Cinnabar Ln #2, Kyle, TX 78640
MLS# 2654915Listed by: MERITAGE HOMES REALTY - New
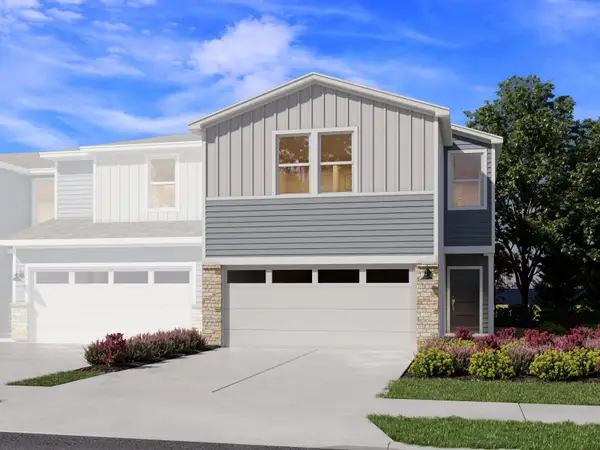 $300,240Active3 beds 3 baths1,714 sq. ft.
$300,240Active3 beds 3 baths1,714 sq. ft.164 Cinnabar Ln #1, Kyle, TX 78640
MLS# 5320650Listed by: MERITAGE HOMES REALTY - New
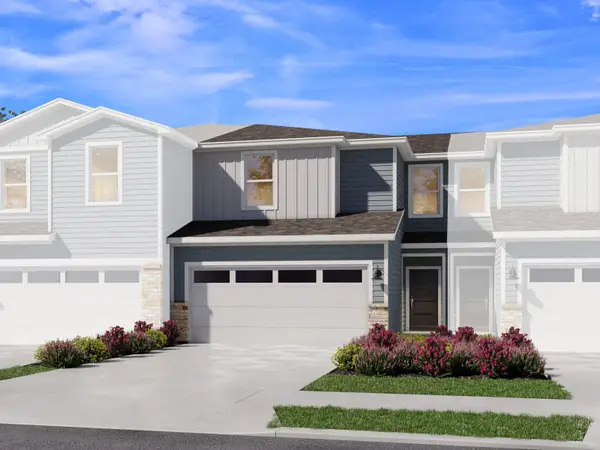 $281,140Active3 beds 3 baths1,479 sq. ft.
$281,140Active3 beds 3 baths1,479 sq. ft.164 Cinnabar Ln #4, Kyle, TX 78640
MLS# 6602218Listed by: MERITAGE HOMES REALTY - New
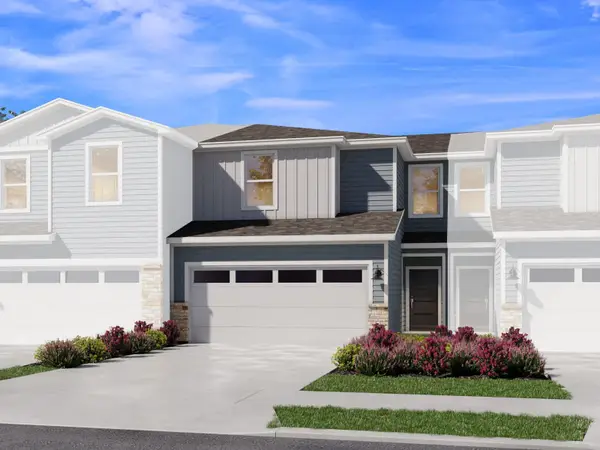 $281,190Active3 beds 3 baths1,479 sq. ft.
$281,190Active3 beds 3 baths1,479 sq. ft.164 Cinnabar Ln #3, Kyle, TX 78640
MLS# 9009450Listed by: MERITAGE HOMES REALTY - New
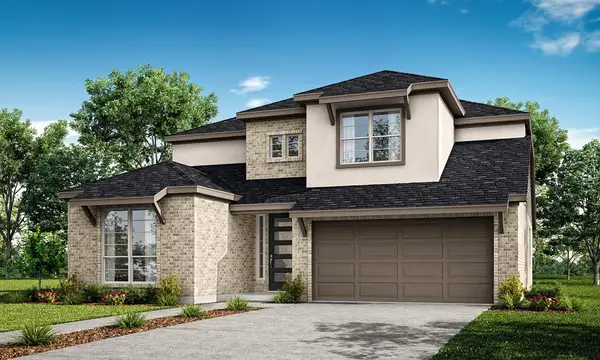 $484,990Active4 beds 3 baths2,622 sq. ft.
$484,990Active4 beds 3 baths2,622 sq. ft.237 Smithsonian Ln, Kyle, TX 78640
MLS# 4328348Listed by: RYAN MATTHEWS - New
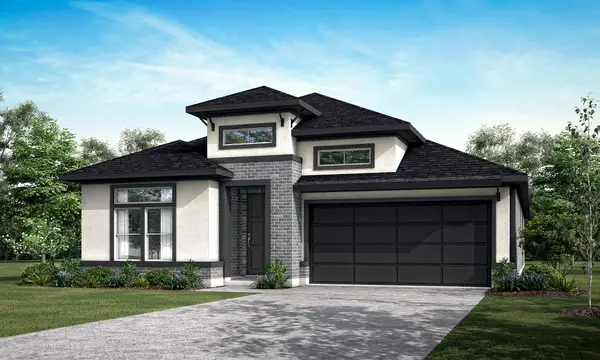 $459,990Active4 beds 3 baths2,543 sq. ft.
$459,990Active4 beds 3 baths2,543 sq. ft.217 Smithsonian Ln, Kyle, TX 78640
MLS# 4556725Listed by: RYAN MATTHEWS - New
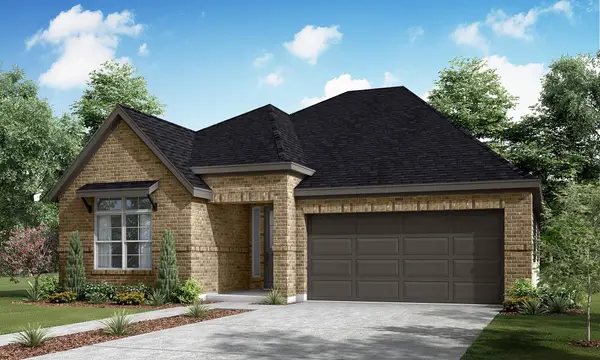 $444,990Active4 beds 3 baths2,185 sq. ft.
$444,990Active4 beds 3 baths2,185 sq. ft.132 Grand Canyon Way, Kyle, TX 78640
MLS# 8750246Listed by: RYAN MATTHEWS
