416 Kimble Creek Loop, Kyle, TX 78640
Local realty services provided by:Better Homes and Gardens Real Estate Winans
Listed by:arturo fraide
Office:exp realty, llc.
MLS#:8860906
Source:ACTRIS
Price summary
- Price:$549,000
- Price per sq. ft.:$234.42
- Monthly HOA dues:$66.67
About this home
This 4 bedroom, 3 bathroom home in West Kyle’s 6 Creeks community is modern Hill Country living at its best, where clean lines, warm textures, and thoughtful design come together in all the right ways. From the moment you pull up, the standout curb appeal makes quite an impression with its mix of light brick and stone, bold black accents, and sleek rooflines that set the tone for what’s inside. Step through the front door and you're welcomed with high ceilings, warm wood floors, and black-framed windows that flood the space with natural light. The main level offers a dedicated office for working from home, plus an open living area that brings together the kitchen, living and dining spaces. A mix of Display and Clerestory windows bring in views of the greenbelt and back patio, creating an airy, gallery-like vibe. The kitchen delivers a sleek, modern look with bright white quartz countertops set against rich, dark cabinetry. Just off the living room, a covered back patio with wrought iron fencing offers a peaceful place to relax or entertain, overlooking a lush greenbelt with no back neighbors, giving you added privacy and a true sense of openness. Tucked at the back of the home, the primary suite is a quiet retreat with oversized windows that make the greenbelt views feel like living art. A generous walk-in closet and spa-inspired ensuite round it out. Also on this level is a guest bedroom near a full bath that’s ideal for overnight guests. Upstairs, the loft gives you flex space for a game room, den, or media space, plus two more bedrooms and another full bath. As a resident of 6 Creeks, you'll have access to a resort-style pool, pickleball courts, trails, a fishing pond, and more. Not to mention this home puts you a quick walk away from some of these amenities. Zoned to Hays CISD and perfectly positioned between Austin and San Marcos, 6 Creeks offers that laid-back South Austin feel with room to breathe and plenty to explore.
Buyer to verify all info.
Contact an agent
Home facts
- Year built:2023
- Listing ID #:8860906
- Updated:October 03, 2025 at 03:54 PM
Rooms and interior
- Bedrooms:4
- Total bathrooms:3
- Full bathrooms:3
- Living area:2,342 sq. ft.
Heating and cooling
- Cooling:Central
- Heating:Central
Structure and exterior
- Roof:Composition, Shingle
- Year built:2023
- Building area:2,342 sq. ft.
Schools
- High school:Jack C Hays
- Elementary school:Jim Cullen
Utilities
- Water:Public
- Sewer:Public Sewer
Finances and disclosures
- Price:$549,000
- Price per sq. ft.:$234.42
- Tax amount:$9,753 (2024)
New listings near 416 Kimble Creek Loop
- New
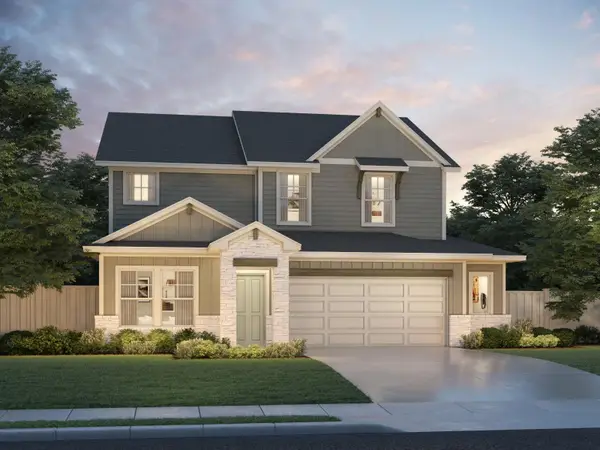 $427,355Active5 beds 3 baths2,812 sq. ft.
$427,355Active5 beds 3 baths2,812 sq. ft.361 Texas Agate Park, Kyle, TX 78640
MLS# 1837002Listed by: MERITAGE HOMES REALTY - New
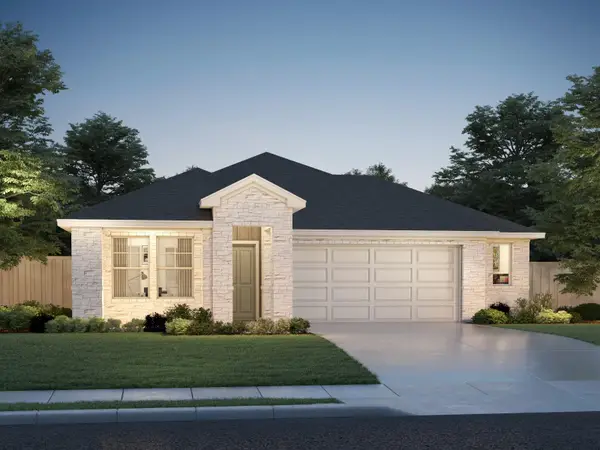 $332,980Active3 beds 2 baths1,477 sq. ft.
$332,980Active3 beds 2 baths1,477 sq. ft.341 Texas Agate Dr, Kyle, TX 78640
MLS# 8132075Listed by: MERITAGE HOMES REALTY - New
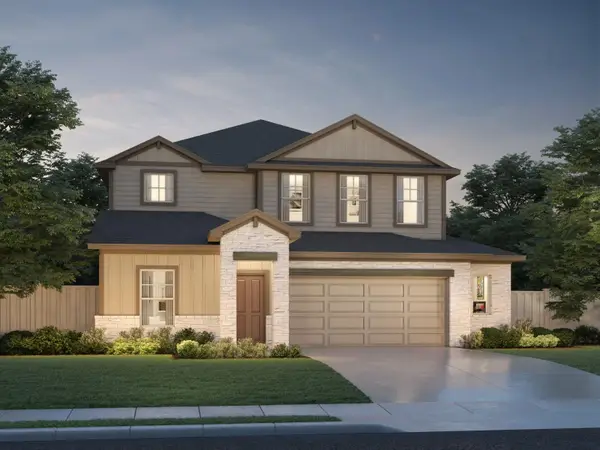 $410,340Active5 beds 3 baths2,812 sq. ft.
$410,340Active5 beds 3 baths2,812 sq. ft.331 Texas Agate Dr, Kyle, TX 78640
MLS# 2023477Listed by: MERITAGE HOMES REALTY  $341,735Pending4 beds 2 baths1,688 sq. ft.
$341,735Pending4 beds 2 baths1,688 sq. ft.240 Amethyst Dr, Kyle, TX 78640
MLS# 3814400Listed by: MERITAGE HOMES REALTY- Open Fri, 12 to 2pmNew
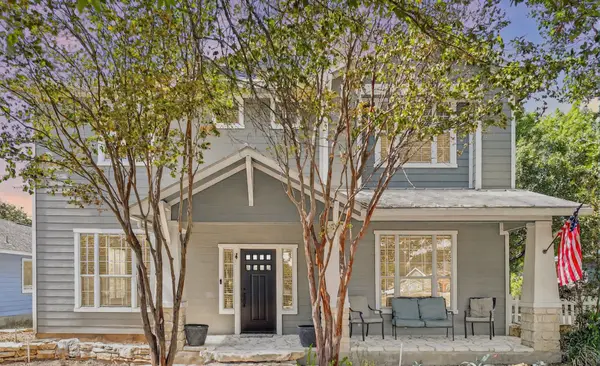 $450,000Active4 beds 3 baths2,508 sq. ft.
$450,000Active4 beds 3 baths2,508 sq. ft.5991 Mcnaughton, Kyle, TX 78640
MLS# 1008560Listed by: KELLER WILLIAMS REALTY - New
 $408,635Active5 beds 3 baths2,812 sq. ft.
$408,635Active5 beds 3 baths2,812 sq. ft.220 Amethyst Park, Kyle, TX 78640
MLS# 5229016Listed by: MERITAGE HOMES REALTY - New
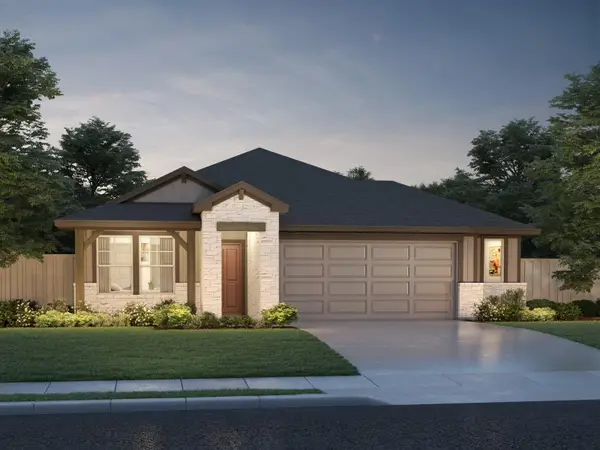 $345,235Active4 beds 2 baths1,688 sq. ft.
$345,235Active4 beds 2 baths1,688 sq. ft.210 Amethyst Dr, Kyle, TX 78640
MLS# 8904965Listed by: MERITAGE HOMES REALTY - Open Sat, 12 to 2pmNew
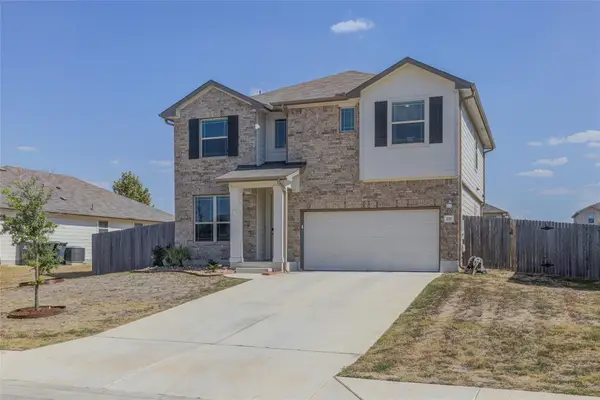 $364,900Active3 beds 3 baths2,416 sq. ft.
$364,900Active3 beds 3 baths2,416 sq. ft.272 Blooming Trl, Kyle, TX 78640
MLS# 9825292Listed by: JPAR ROUND ROCK - New
 $350,000Active4 beds 3 baths2,658 sq. ft.
$350,000Active4 beds 3 baths2,658 sq. ft.1290 Sweet Gum Dr, Kyle, TX 78640
MLS# 4978929Listed by: FATHOM REALTY - New
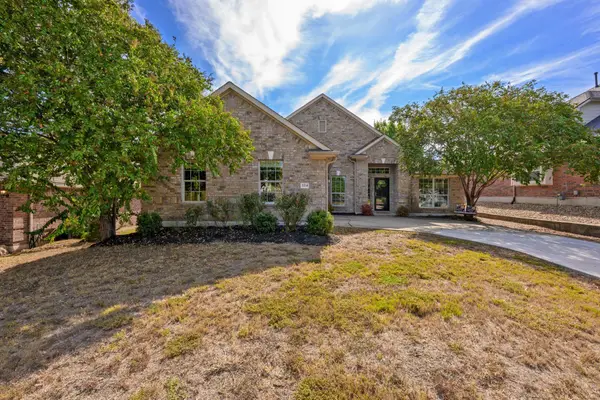 $260,000Active3 beds 2 baths2,061 sq. ft.
$260,000Active3 beds 2 baths2,061 sq. ft.224 Maplewood Dr S, Kyle, TX 78640
MLS# 3352731Listed by: KELLER WILLIAMS REALTY
