483 Wood Thrush Run, Kyle, TX 78640
Local realty services provided by:Better Homes and Gardens Real Estate Winans
Listed by:daniel wilson
Office:new home now
MLS#:8054514
Source:ACTRIS
483 Wood Thrush Run,Kyle, TX 78640
$749,000
- 5 Beds
- 4 Baths
- 3,743 sq. ft.
- Single family
- Pending
Price summary
- Price:$749,000
- Price per sq. ft.:$200.11
- Monthly HOA dues:$66.67
About this home
New Coventry Home! Introducing the stunning Wichita floor plan—where thoughtful design meets everyday functionality. From the moment you arrive, the striking brick elevation and inviting 8' mahogany wood front door make a lasting impression. Inside, you're welcomed by soaring ceilings that enhance the openness of the foyer and great room. A beautifully crafted staircase with a stained wood starter step adds a touch of elegance. The gourmet kitchen features painted Extra White cabinetry, stainless steel Whirlpool built-in appliances, a sleek stainless single-bowl sink, a walk-in pantry, and luxurious quartz countertops—perfect for both everyday meals and entertaining. The primary bedroom offers a serene retreat with a recessed ceiling and a charming window seat ideal for relaxation. The spa-like primary bathroom includes split vanities, a large walk-in shower with a bench seat, and a separate freestanding soaking tub. Step outside to the expansive Texas-sized covered patio with a soaring 16' ceiling—perfect for outdoor living. Additional highlights include a private study, a spacious game room, a fantastic media room, and a shared upstairs bath with separate entries for added convenience. This home truly caters to every aspect of modern living—schedule your visit today!** Ask us about our low interest rates & special financing! Visit Onsite for details – subject to change without notice. **
Contact an agent
Home facts
- Year built:2025
- Listing ID #:8054514
- Updated:October 03, 2025 at 07:27 AM
Rooms and interior
- Bedrooms:5
- Total bathrooms:4
- Full bathrooms:4
- Living area:3,743 sq. ft.
Heating and cooling
- Cooling:Central
- Heating:Central, Natural Gas
Structure and exterior
- Roof:Composition, Shingle
- Year built:2025
- Building area:3,743 sq. ft.
Schools
- High school:Jack C Hays
- Elementary school:Jim Cullen
Utilities
- Water:Public
- Sewer:Public Sewer
Finances and disclosures
- Price:$749,000
- Price per sq. ft.:$200.11
New listings near 483 Wood Thrush Run
- New
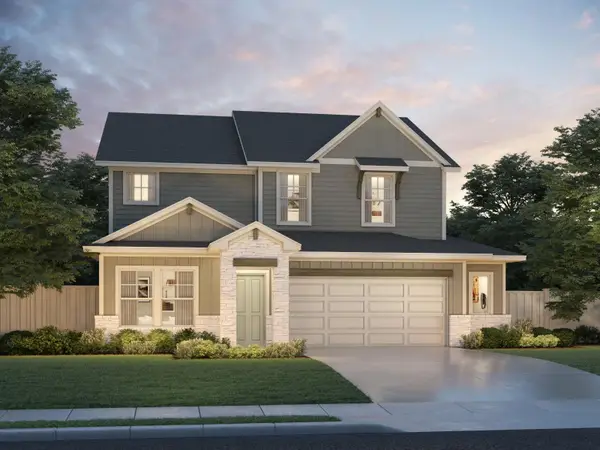 $427,355Active5 beds 3 baths2,812 sq. ft.
$427,355Active5 beds 3 baths2,812 sq. ft.361 Texas Agate Park, Kyle, TX 78640
MLS# 1837002Listed by: MERITAGE HOMES REALTY - New
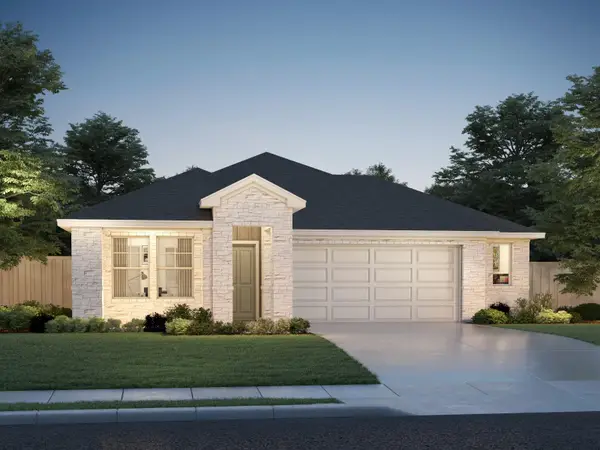 $332,980Active3 beds 2 baths1,477 sq. ft.
$332,980Active3 beds 2 baths1,477 sq. ft.341 Texas Agate Dr, Kyle, TX 78640
MLS# 8132075Listed by: MERITAGE HOMES REALTY - New
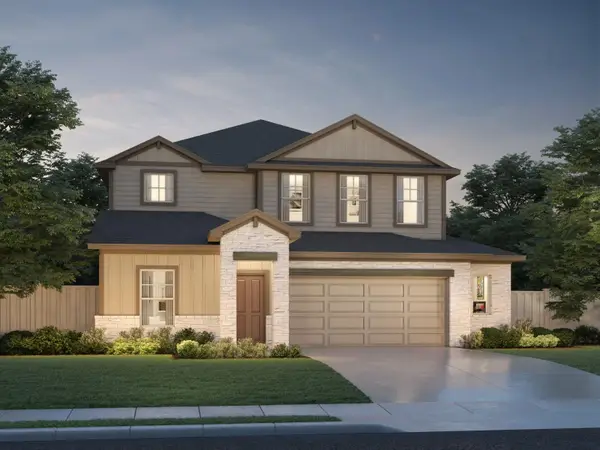 $410,340Active5 beds 3 baths2,812 sq. ft.
$410,340Active5 beds 3 baths2,812 sq. ft.331 Texas Agate Dr, Kyle, TX 78640
MLS# 2023477Listed by: MERITAGE HOMES REALTY  $341,735Pending4 beds 2 baths1,688 sq. ft.
$341,735Pending4 beds 2 baths1,688 sq. ft.240 Amethyst Dr, Kyle, TX 78640
MLS# 3814400Listed by: MERITAGE HOMES REALTY- Open Fri, 12 to 2pmNew
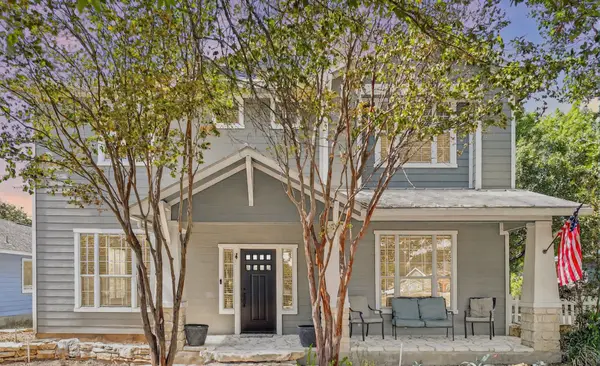 $450,000Active4 beds 3 baths2,508 sq. ft.
$450,000Active4 beds 3 baths2,508 sq. ft.5991 Mcnaughton, Kyle, TX 78640
MLS# 1008560Listed by: KELLER WILLIAMS REALTY - New
 $408,635Active5 beds 3 baths2,812 sq. ft.
$408,635Active5 beds 3 baths2,812 sq. ft.220 Amethyst Park, Kyle, TX 78640
MLS# 5229016Listed by: MERITAGE HOMES REALTY - New
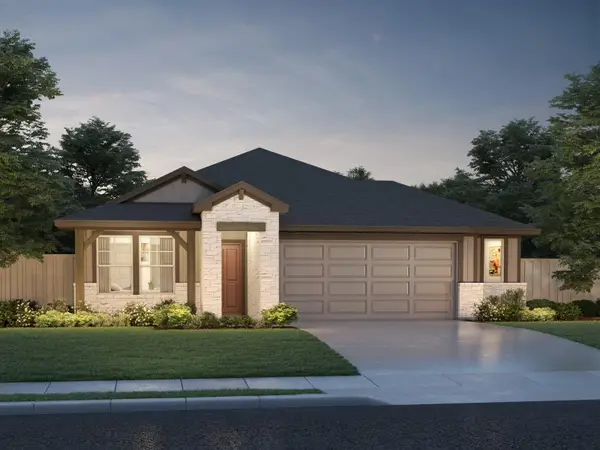 $345,235Active4 beds 2 baths1,688 sq. ft.
$345,235Active4 beds 2 baths1,688 sq. ft.210 Amethyst Dr, Kyle, TX 78640
MLS# 8904965Listed by: MERITAGE HOMES REALTY - Open Sat, 12 to 2pmNew
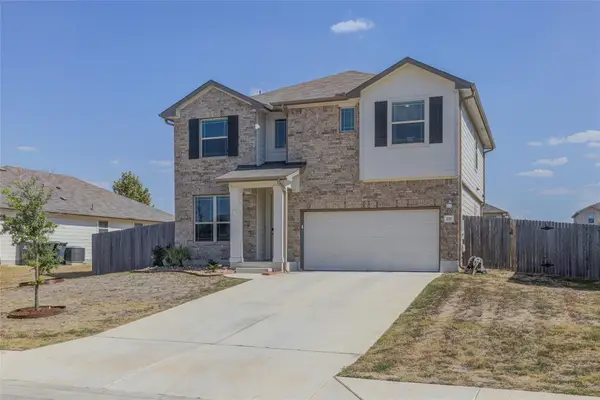 $364,900Active3 beds 3 baths2,416 sq. ft.
$364,900Active3 beds 3 baths2,416 sq. ft.272 Blooming Trl, Kyle, TX 78640
MLS# 9825292Listed by: JPAR ROUND ROCK - New
 $350,000Active4 beds 3 baths2,658 sq. ft.
$350,000Active4 beds 3 baths2,658 sq. ft.1290 Sweet Gum Dr, Kyle, TX 78640
MLS# 4978929Listed by: FATHOM REALTY - New
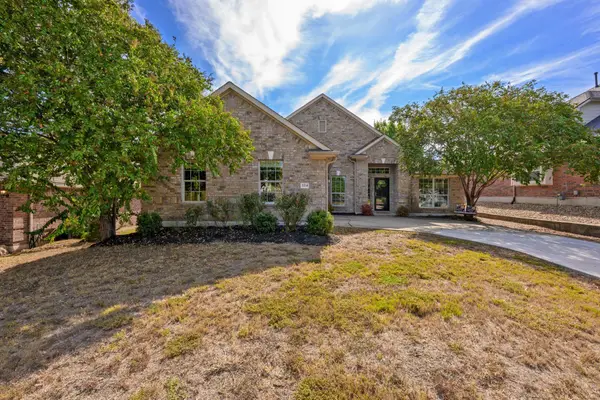 $260,000Active3 beds 2 baths2,061 sq. ft.
$260,000Active3 beds 2 baths2,061 sq. ft.224 Maplewood Dr S, Kyle, TX 78640
MLS# 3352731Listed by: KELLER WILLIAMS REALTY
