484 Painted Creek Way, Kyle, TX 78640
Local realty services provided by:Better Homes and Gardens Real Estate Hometown
Listed by:daniel wilson
Office:new home now
MLS#:5975042
Source:ACTRIS
484 Painted Creek Way,Kyle, TX 78640
$629,000
- 5 Beds
- 4 Baths
- 3,522 sq. ft.
- Single family
- Active
Upcoming open houses
- Sat, Oct 0401:00 pm - 04:00 pm
- Sun, Oct 0501:00 pm - 04:00 pm
- Tue, Oct 0701:00 pm - 04:00 pm
Price summary
- Price:$629,000
- Price per sq. ft.:$178.59
- Monthly HOA dues:$66.67
About this home
New Coventry Home! Introducing the stunning Wichita floor plan, where style meets functionality in every detail starting with the captivating brick elevation and inviting 8' Mahogany wood front door. Inside, you are greeted by the grandeur and openness of soaring ceilings throughout the foyer and great room. The elegant staircase is adorned with a stained wood starter step. The exquisite kitchen boasts painted Extra White cabinetry, stainless steel Whirlpool built-in appliances, a sleek stainless single bowl sink, a convenient walk-in pantry, and luxurious Dreamy White quartz countertops. Retreat to the primary bedroom, where a recessed ceiling and cozy window seat offer the perfect sanctuary for relaxation. Pamper yourself in the primary bath, featuring split vanities, a spacious shower with a bench seat, and a separate free-standing soaking tub. Step outside to the expansive Texas-sized covered patio with 16' ceiling. With additional features such as a shared bath with separate entry upstairs, a private study, and a spacious game room, this home effortlessly caters to your every need. Visit this home today!
Contact an agent
Home facts
- Year built:2024
- Listing ID #:5975042
- Updated:October 03, 2025 at 02:44 AM
Rooms and interior
- Bedrooms:5
- Total bathrooms:4
- Full bathrooms:4
- Living area:3,522 sq. ft.
Heating and cooling
- Cooling:Central
- Heating:Central, Natural Gas
Structure and exterior
- Roof:Composition, Shingle
- Year built:2024
- Building area:3,522 sq. ft.
Schools
- High school:Jack C Hays
- Elementary school:Jim Cullen
Utilities
- Water:Public
- Sewer:Public Sewer
Finances and disclosures
- Price:$629,000
- Price per sq. ft.:$178.59
New listings near 484 Painted Creek Way
- New
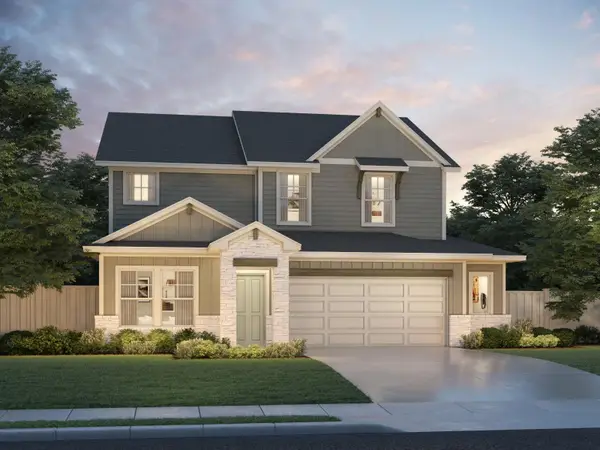 $427,355Active5 beds 3 baths2,812 sq. ft.
$427,355Active5 beds 3 baths2,812 sq. ft.361 Texas Agate Park, Kyle, TX 78640
MLS# 1837002Listed by: MERITAGE HOMES REALTY - New
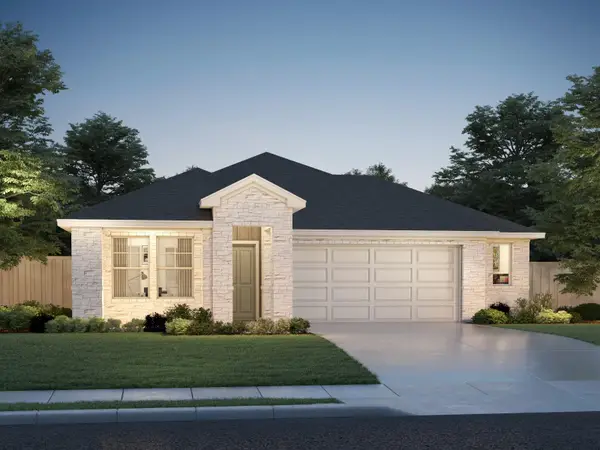 $332,980Active3 beds 2 baths1,477 sq. ft.
$332,980Active3 beds 2 baths1,477 sq. ft.341 Texas Agate Dr, Kyle, TX 78640
MLS# 8132075Listed by: MERITAGE HOMES REALTY - New
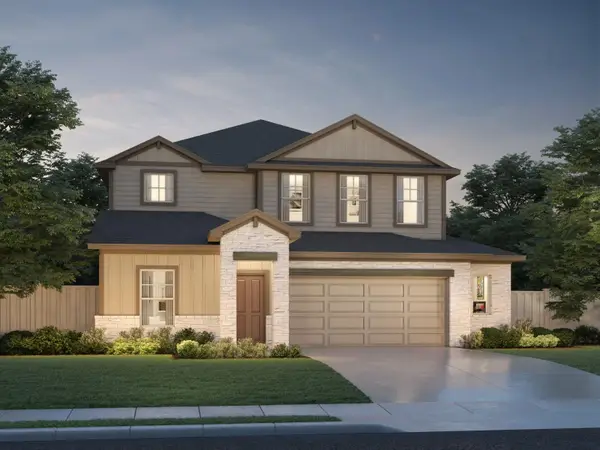 $410,340Active5 beds 3 baths2,812 sq. ft.
$410,340Active5 beds 3 baths2,812 sq. ft.331 Texas Agate Dr, Kyle, TX 78640
MLS# 2023477Listed by: MERITAGE HOMES REALTY  $341,735Pending4 beds 2 baths1,688 sq. ft.
$341,735Pending4 beds 2 baths1,688 sq. ft.240 Amethyst Dr, Kyle, TX 78640
MLS# 3814400Listed by: MERITAGE HOMES REALTY- Open Fri, 12 to 2pmNew
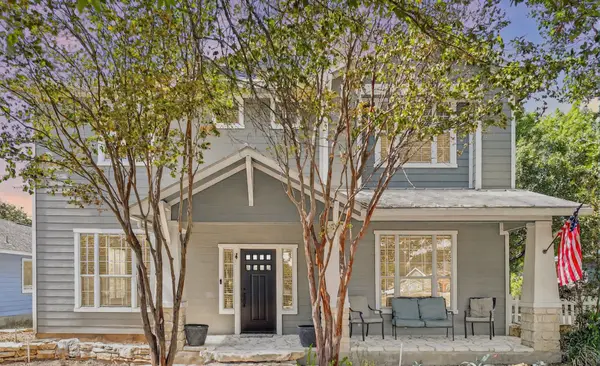 $450,000Active4 beds 3 baths2,508 sq. ft.
$450,000Active4 beds 3 baths2,508 sq. ft.5991 Mcnaughton, Kyle, TX 78640
MLS# 1008560Listed by: KELLER WILLIAMS REALTY - New
 $408,635Active5 beds 3 baths2,812 sq. ft.
$408,635Active5 beds 3 baths2,812 sq. ft.220 Amethyst Park, Kyle, TX 78640
MLS# 5229016Listed by: MERITAGE HOMES REALTY - New
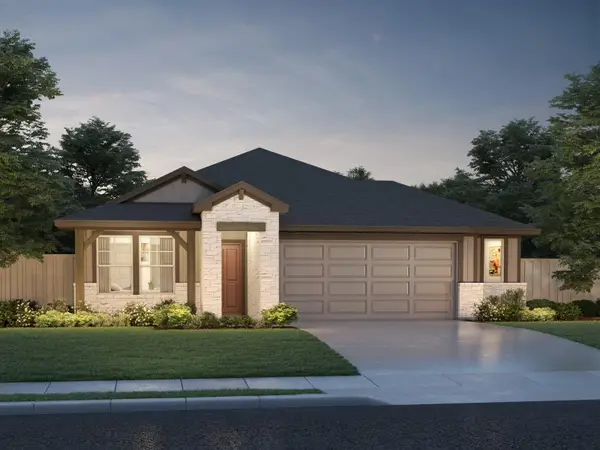 $345,235Active4 beds 2 baths1,688 sq. ft.
$345,235Active4 beds 2 baths1,688 sq. ft.210 Amethyst Dr, Kyle, TX 78640
MLS# 8904965Listed by: MERITAGE HOMES REALTY - Open Sat, 12 to 2pmNew
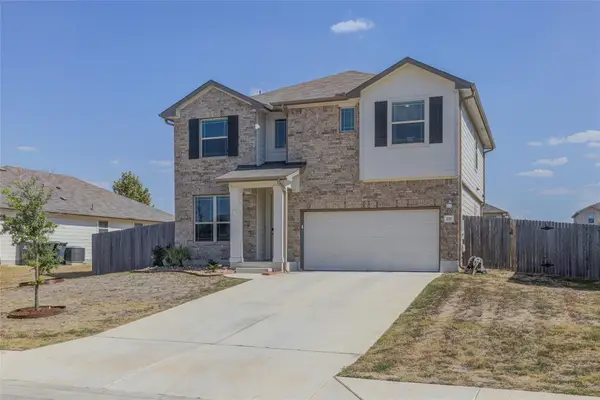 $364,900Active3 beds 3 baths2,416 sq. ft.
$364,900Active3 beds 3 baths2,416 sq. ft.272 Blooming Trl, Kyle, TX 78640
MLS# 9825292Listed by: JPAR ROUND ROCK - New
 $350,000Active4 beds 3 baths2,658 sq. ft.
$350,000Active4 beds 3 baths2,658 sq. ft.1290 Sweet Gum Dr, Kyle, TX 78640
MLS# 4978929Listed by: FATHOM REALTY - New
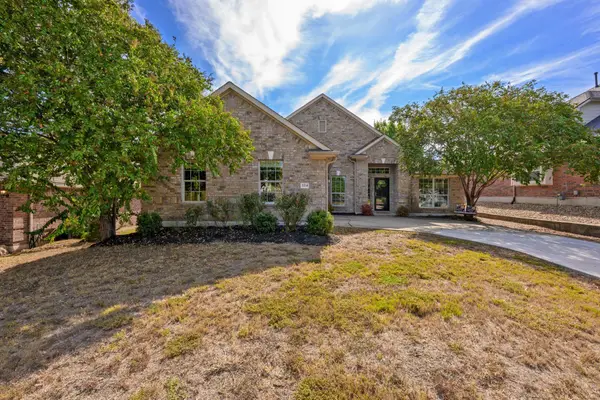 $260,000Active3 beds 2 baths2,061 sq. ft.
$260,000Active3 beds 2 baths2,061 sq. ft.224 Maplewood Dr S, Kyle, TX 78640
MLS# 3352731Listed by: KELLER WILLIAMS REALTY
