4905 Hartson, Kyle, TX 78640
Local realty services provided by:Better Homes and Gardens Real Estate Winans
Listed by:gabrielle moore
Office:century 21 randall morris & as
MLS#:8133296
Source:ACTRIS
Price summary
- Price:$325,000
- Price per sq. ft.:$153.09
- Monthly HOA dues:$58.67
About this home
Experience quintessential Plum Creek living in this lovely farmhouse-style home, positioned directly across from Plum Creek Park. The heart of the home is the renovated custom kitchen, showcasing cottage-style glass cabinets, butcher block counters, an island, and a farm style sink, all designed with abundant storage. The main-level primary suite offers a private retreat with a separate tub and shower, dual pedestal sinks, and a spacious walk-in closet. Upstairs are three additional bedrooms and a flexible bonus living area. Enjoy park views from the covered porch and balcony. Features a brand-new dimensional shingled roof. This prime corner lot is just a 1/2 mile walk from Negley Elementary, McNaughton Pool, and Plum Creek Dog Park. Recently upgraded children's park is directly across the street. Plum Creek includes two pools, two pickleball courts, a stocked fishing pond, maintained walking path, Plum Creek Gulf Course, and community wide events like yoga, family game night, and volunteer opportunities coordinated monthly. The grade school has an 8/10 rating and there is a highly rated interactive childcare center next door. An established community with holiday focused activities year round. Only 30 minutes to downtown Austin & 15 minutes to Texas State University.
Find out why this neighborhood is different from any other. Discover the friendly, walkable charm of Plum Creek!
Contact an agent
Home facts
- Year built:2006
- Listing ID #:8133296
- Updated:October 02, 2025 at 03:26 PM
Rooms and interior
- Bedrooms:4
- Total bathrooms:3
- Full bathrooms:2
- Half bathrooms:1
- Living area:2,123 sq. ft.
Heating and cooling
- Cooling:Central
- Heating:Central
Structure and exterior
- Roof:Composition
- Year built:2006
- Building area:2,123 sq. ft.
Schools
- High school:Jack C Hays
- Elementary school:Laura B Negley
Utilities
- Water:Public
- Sewer:Public Sewer
Finances and disclosures
- Price:$325,000
- Price per sq. ft.:$153.09
- Tax amount:$6,310 (2024)
New listings near 4905 Hartson
- New
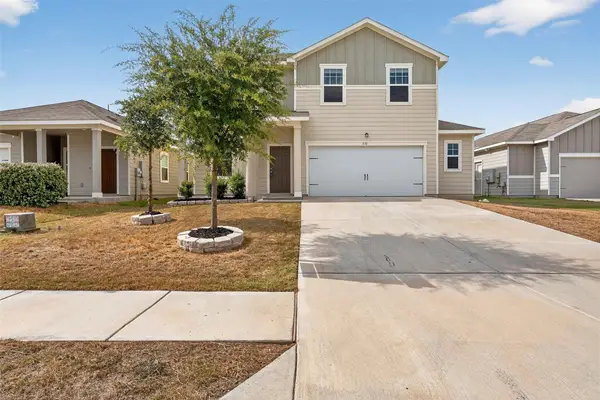 $310,000Active4 beds 3 baths2,338 sq. ft.
$310,000Active4 beds 3 baths2,338 sq. ft.510 Bunton Reserve Blvd, Kyle, TX 78640
MLS# 1179349Listed by: KELLER WILLIAMS REALTY - New
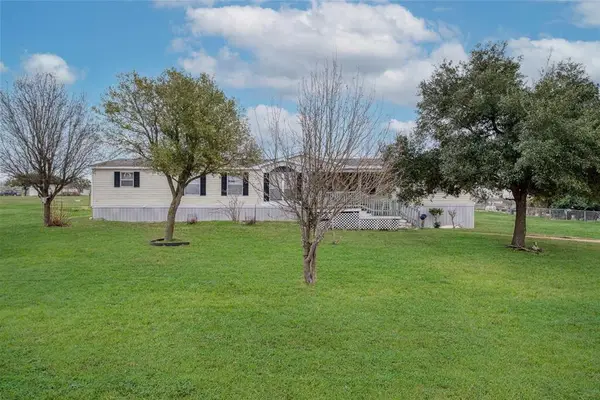 $275,000Active4 beds 2 baths2,052 sq. ft.
$275,000Active4 beds 2 baths2,052 sq. ft.171 Rolling Meadows Ln, Kyle, TX 78640
MLS# 4653448Listed by: EXP REALTY, LLC - New
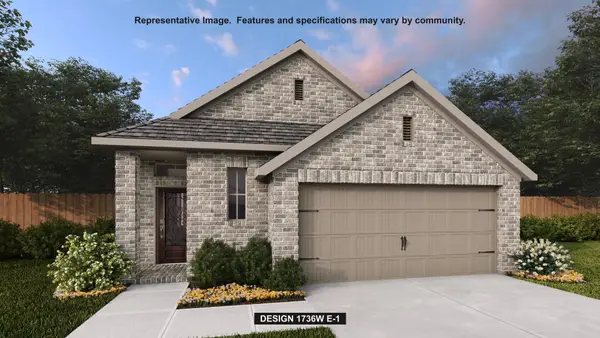 $433,900Active4 beds 3 baths1,736 sq. ft.
$433,900Active4 beds 3 baths1,736 sq. ft.186 Blackborrow Dr, Kyle, TX 78640
MLS# 7328665Listed by: PERRY HOMES REALTY, LLC - New
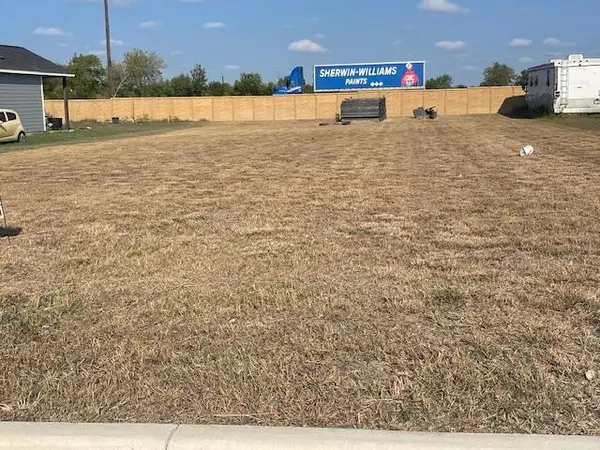 $130,000Active0 Acres
$130,000Active0 Acres712 Conchas St, Kyle, TX 78640
MLS# 4545719Listed by: EPIQUE REALTY LLC - Open Sat, 2 to 4pmNew
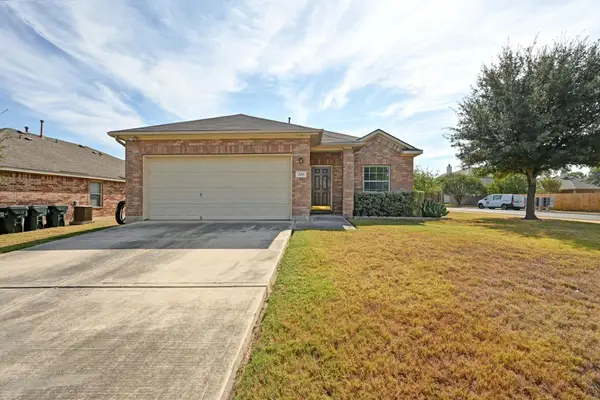 $254,000Active3 beds 2 baths1,290 sq. ft.
$254,000Active3 beds 2 baths1,290 sq. ft.200 Pecanwood S, Kyle, TX 78640
MLS# 1747388Listed by: EXP REALTY, LLC - Open Sat, 2 to 4pmNew
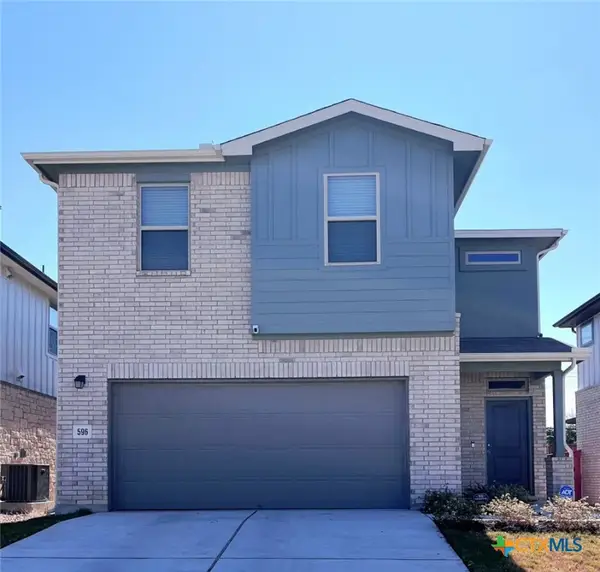 $360,000Active4 beds 4 baths2,421 sq. ft.
$360,000Active4 beds 4 baths2,421 sq. ft.596 Backstays Loop, Kyle, TX 78640
MLS# 593454Listed by: REALTY TEXAS LLC - Open Sat, 12 to 4pmNew
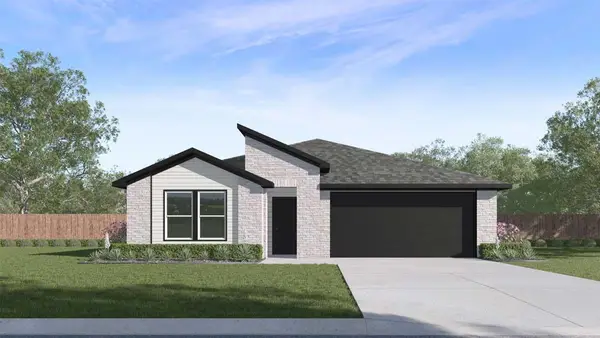 $339,990Active4 beds 3 baths2,043 sq. ft.
$339,990Active4 beds 3 baths2,043 sq. ft.430 Globe Mallow Cir, Kyle, TX 78640
MLS# 3774929Listed by: D.R. HORTON, AMERICA'S BUILDER - New
 $578,900Active4 beds 3 baths2,594 sq. ft.
$578,900Active4 beds 3 baths2,594 sq. ft.600 Bay Breeze Dr, Kyle, TX 78640
MLS# 4573047Listed by: PERRY HOMES REALTY, LLC - New
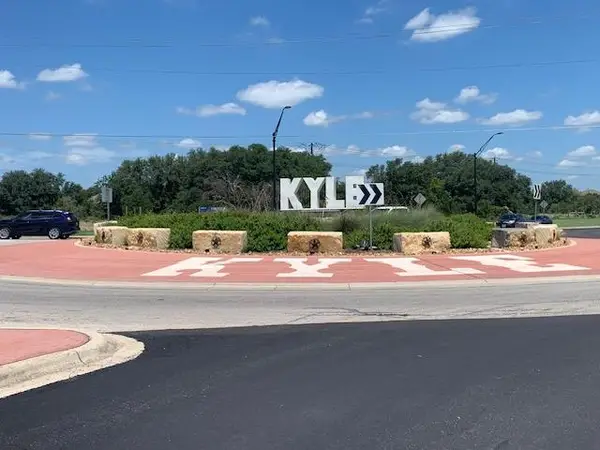 $999,900Active3 beds 2 baths1,541 sq. ft.
$999,900Active3 beds 2 baths1,541 sq. ft.1501 & 1503 N Burleson St, Kyle, TX 78640
MLS# 7839057Listed by: ASTON & ASSOCIATES - New
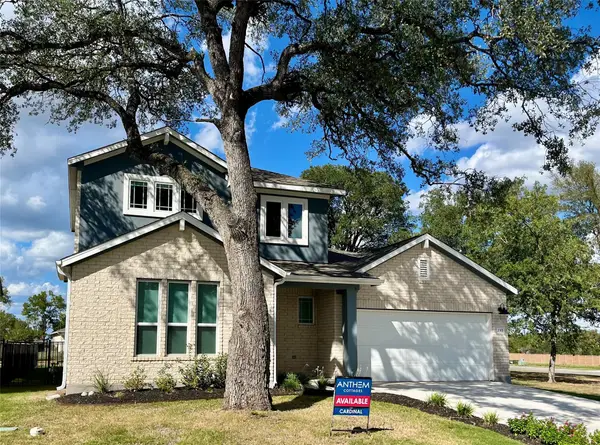 $378,990Active3 beds 3 baths1,807 sq. ft.
$378,990Active3 beds 3 baths1,807 sq. ft.237 Reveille Dr, Kyle, TX 78640
MLS# 2390608Listed by: GOLDSHER PROPERTIES
