498 Painted Creek Way, Kyle, TX 78640
Local realty services provided by:Better Homes and Gardens Real Estate Winans
Listed by:dina verteramo
Office:dina verteramo
MLS#:2294530
Source:ACTRIS
498 Painted Creek Way,Kyle, TX 78640
$699,990
- 4 Beds
- 5 Baths
- 3,032 sq. ft.
- Single family
- Pending
Price summary
- Price:$699,990
- Price per sq. ft.:$230.87
- Monthly HOA dues:$66.67
About this home
CORNER HOMESITE - 85' WIDE! Home has the WOW factor with double-door main entry & 2-story ceiling height in kitchen & dining for grand feel. Gorgeous hanging chandeliers in kitchen & dining. Kitchen is gourmet with HUGE island, peninsula & built-in hutch with wine rack & glass inserts for added storage/design. Kitchen has all of the bells & whistles including apron-front sink & custom vent hood. Wood floors throughout ALL common areas, study & primary bed. ALL 4 beds have full bath connected. Sliding glass doors & fireplace in living. Primary bedroom offers sitting area & luxury en-suite with freestanding tub & frameless glass shower. Laundry room suited up with cabinets & sink for easy-living. Energy STAR home. Smart home technology package included.
Contact an agent
Home facts
- Year built:2025
- Listing ID #:2294530
- Updated:October 03, 2025 at 07:27 AM
Rooms and interior
- Bedrooms:4
- Total bathrooms:5
- Full bathrooms:4
- Half bathrooms:1
- Living area:3,032 sq. ft.
Heating and cooling
- Cooling:Central, ENERGY STAR Qualified Equipment
- Heating:Central, Natural Gas
Structure and exterior
- Roof:Composition, Shingle
- Year built:2025
- Building area:3,032 sq. ft.
Schools
- High school:Jack C Hays
- Elementary school:Jim Cullen
Utilities
- Water:Public
- Sewer:Public Sewer
Finances and disclosures
- Price:$699,990
- Price per sq. ft.:$230.87
New listings near 498 Painted Creek Way
- New
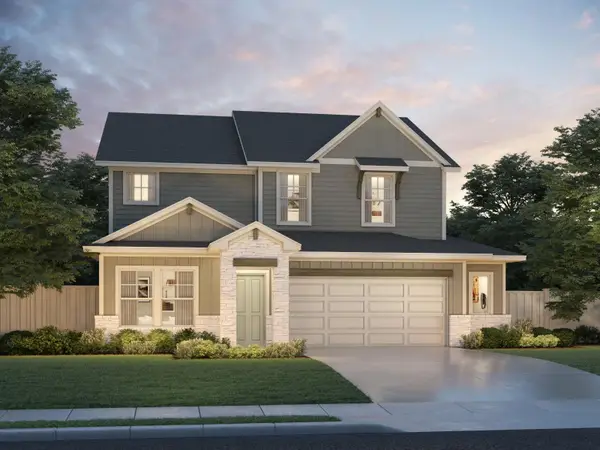 $427,355Active5 beds 3 baths2,812 sq. ft.
$427,355Active5 beds 3 baths2,812 sq. ft.361 Texas Agate Park, Kyle, TX 78640
MLS# 1837002Listed by: MERITAGE HOMES REALTY - New
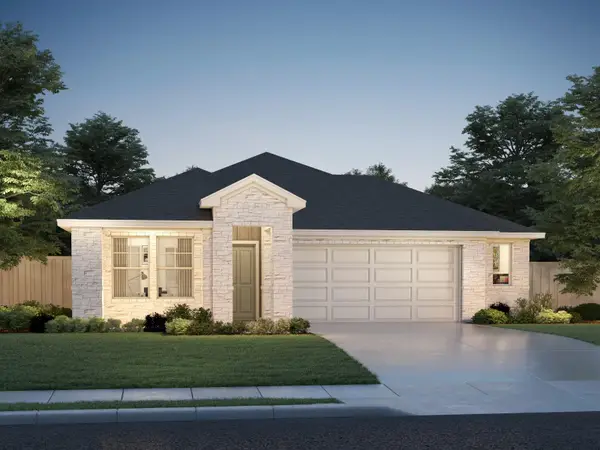 $332,980Active3 beds 2 baths1,477 sq. ft.
$332,980Active3 beds 2 baths1,477 sq. ft.341 Texas Agate Dr, Kyle, TX 78640
MLS# 8132075Listed by: MERITAGE HOMES REALTY - New
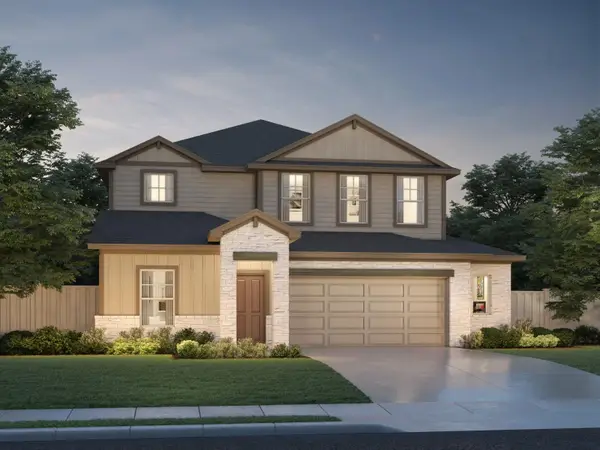 $410,340Active5 beds 3 baths2,812 sq. ft.
$410,340Active5 beds 3 baths2,812 sq. ft.331 Texas Agate Dr, Kyle, TX 78640
MLS# 2023477Listed by: MERITAGE HOMES REALTY  $341,735Pending4 beds 2 baths1,688 sq. ft.
$341,735Pending4 beds 2 baths1,688 sq. ft.240 Amethyst Dr, Kyle, TX 78640
MLS# 3814400Listed by: MERITAGE HOMES REALTY- Open Fri, 12 to 2pmNew
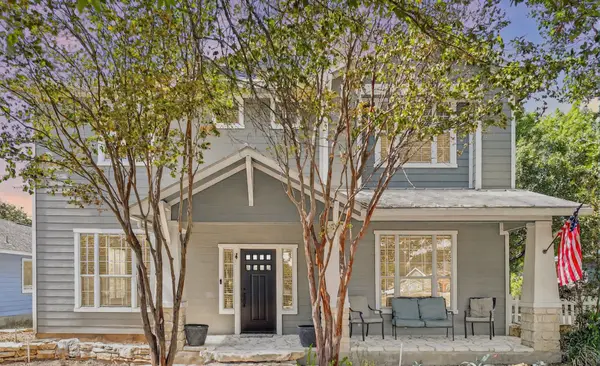 $450,000Active4 beds 3 baths2,508 sq. ft.
$450,000Active4 beds 3 baths2,508 sq. ft.5991 Mcnaughton, Kyle, TX 78640
MLS# 1008560Listed by: KELLER WILLIAMS REALTY - New
 $408,635Active5 beds 3 baths2,812 sq. ft.
$408,635Active5 beds 3 baths2,812 sq. ft.220 Amethyst Park, Kyle, TX 78640
MLS# 5229016Listed by: MERITAGE HOMES REALTY - New
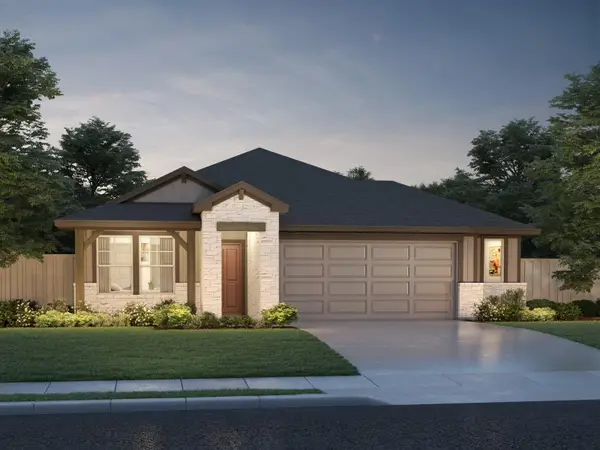 $345,235Active4 beds 2 baths1,688 sq. ft.
$345,235Active4 beds 2 baths1,688 sq. ft.210 Amethyst Dr, Kyle, TX 78640
MLS# 8904965Listed by: MERITAGE HOMES REALTY - Open Sat, 12 to 2pmNew
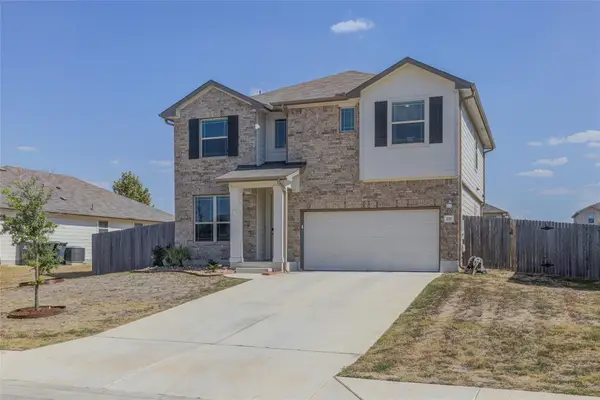 $364,900Active3 beds 3 baths2,416 sq. ft.
$364,900Active3 beds 3 baths2,416 sq. ft.272 Blooming Trl, Kyle, TX 78640
MLS# 9825292Listed by: JPAR ROUND ROCK - New
 $350,000Active4 beds 3 baths2,658 sq. ft.
$350,000Active4 beds 3 baths2,658 sq. ft.1290 Sweet Gum Dr, Kyle, TX 78640
MLS# 4978929Listed by: FATHOM REALTY - New
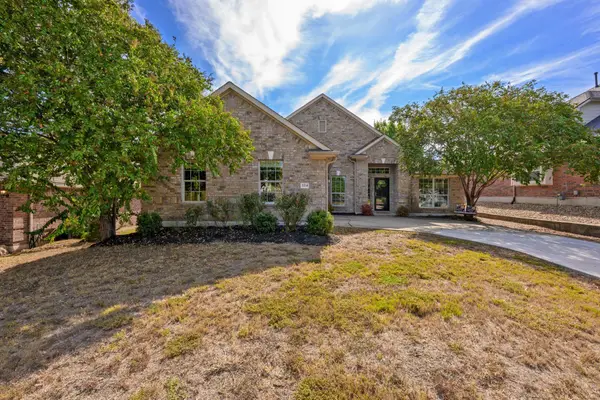 $260,000Active3 beds 2 baths2,061 sq. ft.
$260,000Active3 beds 2 baths2,061 sq. ft.224 Maplewood Dr S, Kyle, TX 78640
MLS# 3352731Listed by: KELLER WILLIAMS REALTY
