541 Sampson, Kyle, TX 78640
Local realty services provided by:Better Homes and Gardens Real Estate Hometown
Listed by:maggie ruiz
Office:redfin corporation
MLS#:3451112
Source:ACTRIS
541 Sampson,Kyle, TX 78640
$265,000
- 4 Beds
- 3 Baths
- 2,048 sq. ft.
- Single family
- Active
Price summary
- Price:$265,000
- Price per sq. ft.:$129.39
- Monthly HOA dues:$60
About this home
Nestled in the highly desirable Plum Creek community, 541 Sampson offers a wonderfully functional floor plan with plenty of room to grow. You’ll love the 4 spacious bedrooms and 2.5 baths, including a primary suite tucked away on the main level for privacy and convenience. The large, open kitchen flows seamlessly into the living area, creating a bright, welcoming hub for everyday life. Step outside to discover a generous backyard, along with a two-car garage that provides ample storage and parking.
With fresh interior paint, new carpet, and new bathroom flooring, the attractive price point provides ample room for your own updates and the opportunity to build instant equity. Location couldn’t be better: you’re just minutes from downtown Kyle’s charming shops and eateries, and a quick drive to all the retail conveniences you need. Whether you’re a first-time homeowner ready to roll up your sleeves or an investor seeking a solid canvas, this Plum Creek gem is brimming with potential. Come see how 541 Sampson can be transformed into the home you’ve been dreaming of!
Contact an agent
Home facts
- Year built:2005
- Listing ID #:3451112
- Updated:October 03, 2025 at 03:26 PM
Rooms and interior
- Bedrooms:4
- Total bathrooms:3
- Full bathrooms:2
- Half bathrooms:1
- Living area:2,048 sq. ft.
Heating and cooling
- Cooling:Ceiling, Central, Electric
- Heating:Ceiling, Central, Electric
Structure and exterior
- Roof:Composition
- Year built:2005
- Building area:2,048 sq. ft.
Schools
- High school:Jack C Hays
- Elementary school:Laura B Negley
Utilities
- Water:Public
- Sewer:Public Sewer
Finances and disclosures
- Price:$265,000
- Price per sq. ft.:$129.39
- Tax amount:$6,815 (2024)
New listings near 541 Sampson
- New
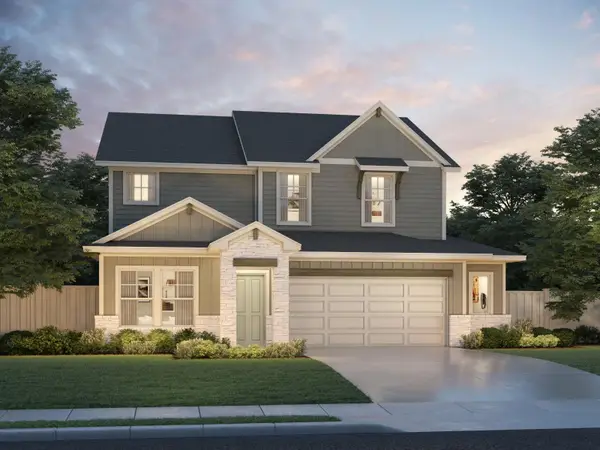 $427,355Active5 beds 3 baths2,812 sq. ft.
$427,355Active5 beds 3 baths2,812 sq. ft.361 Texas Agate Park, Kyle, TX 78640
MLS# 1837002Listed by: MERITAGE HOMES REALTY - New
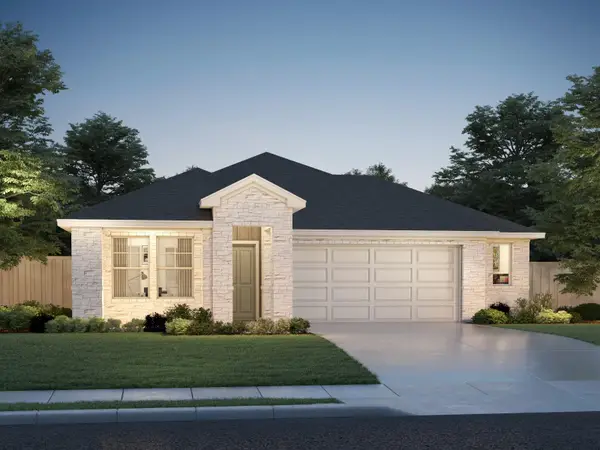 $332,980Active3 beds 2 baths1,477 sq. ft.
$332,980Active3 beds 2 baths1,477 sq. ft.341 Texas Agate Dr, Kyle, TX 78640
MLS# 8132075Listed by: MERITAGE HOMES REALTY - New
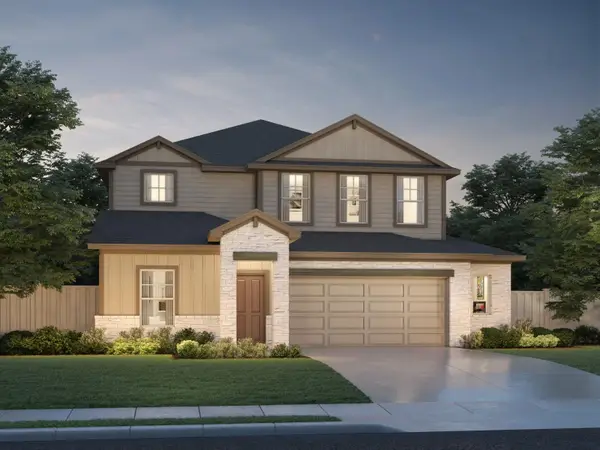 $410,340Active5 beds 3 baths2,812 sq. ft.
$410,340Active5 beds 3 baths2,812 sq. ft.331 Texas Agate Dr, Kyle, TX 78640
MLS# 2023477Listed by: MERITAGE HOMES REALTY  $341,735Pending4 beds 2 baths1,688 sq. ft.
$341,735Pending4 beds 2 baths1,688 sq. ft.240 Amethyst Dr, Kyle, TX 78640
MLS# 3814400Listed by: MERITAGE HOMES REALTY- Open Fri, 12 to 2pmNew
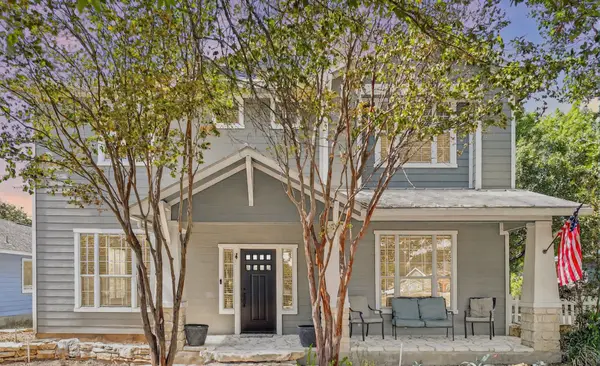 $450,000Active4 beds 3 baths2,508 sq. ft.
$450,000Active4 beds 3 baths2,508 sq. ft.5991 Mcnaughton, Kyle, TX 78640
MLS# 1008560Listed by: KELLER WILLIAMS REALTY - New
 $408,635Active5 beds 3 baths2,812 sq. ft.
$408,635Active5 beds 3 baths2,812 sq. ft.220 Amethyst Park, Kyle, TX 78640
MLS# 5229016Listed by: MERITAGE HOMES REALTY - New
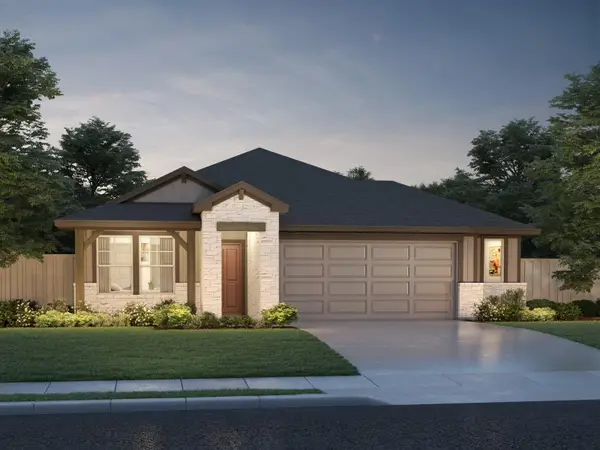 $345,235Active4 beds 2 baths1,688 sq. ft.
$345,235Active4 beds 2 baths1,688 sq. ft.210 Amethyst Dr, Kyle, TX 78640
MLS# 8904965Listed by: MERITAGE HOMES REALTY - Open Sat, 12 to 2pmNew
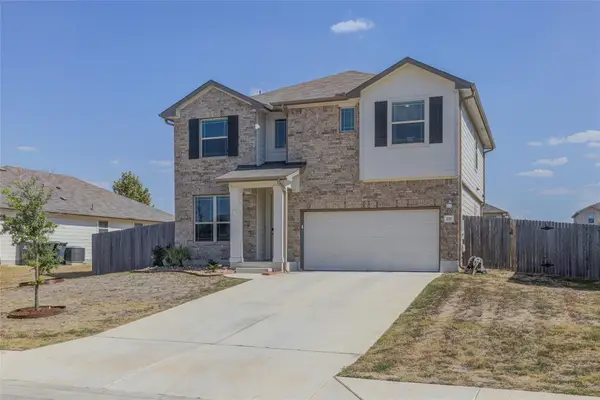 $364,900Active3 beds 3 baths2,416 sq. ft.
$364,900Active3 beds 3 baths2,416 sq. ft.272 Blooming Trl, Kyle, TX 78640
MLS# 9825292Listed by: JPAR ROUND ROCK - New
 $350,000Active4 beds 3 baths2,658 sq. ft.
$350,000Active4 beds 3 baths2,658 sq. ft.1290 Sweet Gum Dr, Kyle, TX 78640
MLS# 4978929Listed by: FATHOM REALTY - New
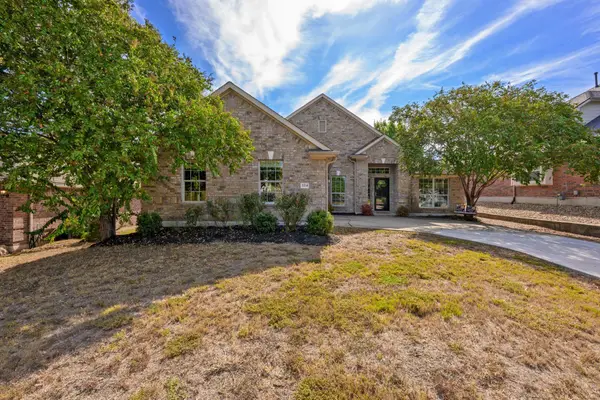 $260,000Active3 beds 2 baths2,061 sq. ft.
$260,000Active3 beds 2 baths2,061 sq. ft.224 Maplewood Dr S, Kyle, TX 78640
MLS# 3352731Listed by: KELLER WILLIAMS REALTY
