611 Wood Thrush Run, Kyle, TX 78640
Local realty services provided by:Better Homes and Gardens Real Estate Winans
Listed by: daniel wilson
Office: new home now
MLS#:8777381
Source:ACTRIS
611 Wood Thrush Run,Kyle, TX 78640
$589,000
- 4 Beds
- 3 Baths
- 2,766 sq. ft.
- Single family
- Active
Price summary
- Price:$589,000
- Price per sq. ft.:$212.94
- Monthly HOA dues:$66.67
About this home
New Coventry Home! Introducing the Groveton, a masterpiece of modern architecture nestled in a serene cul-de-sac setting with breathtaking views of the adjacent greenbelt. Step through the grand mahogany 6-Lite front door into an inviting foyer adorned with recessed ceilings and elegant wall columns, setting the tone for the opulence that lies within. This home boasts a spacious 3-car garage, complete with an extra deep bay, ensuring ample space for your vehicles and storage needs. Every detail of the Groveton has been meticulously crafted for comfort and convenience. Each bedroom features a generous walk-in closet, while one of the front bedrooms boasts a private bath with a luxurious shower. Prepare to be inspired in the gourmet kitchen, equipped with stainless built-in appliances, a single bowl sink, and Astoria White quartz countertops. With pot and pan drawers, a convenient trash drawer cabinet, and a working pantry with built-in cabinetry accessible via a discreet pocket door, culinary excellence is within reach. The great room is the heart of the home, featuring a striking gas fireplace with tile surrounds that extend to the ceiling, creating a cozy ambiance. Open the sliding glass door to reveal sweeping views of the lush greenbelt, seamlessly blending indoor and outdoor living spaces. Retreat to the expansive primary suite, where tranquility awaits. The primary bath with a freestanding tub is a sanctuary of relaxation. Come see this outstanding home today!
Contact an agent
Home facts
- Year built:2024
- Listing ID #:8777381
- Updated:November 26, 2025 at 03:59 PM
Rooms and interior
- Bedrooms:4
- Total bathrooms:3
- Full bathrooms:3
- Living area:2,766 sq. ft.
Heating and cooling
- Cooling:Central
- Heating:Central, Fireplace(s), Natural Gas
Structure and exterior
- Roof:Composition, Shingle
- Year built:2024
- Building area:2,766 sq. ft.
Schools
- High school:Jack C Hays
- Elementary school:Jim Cullen
Utilities
- Water:Public
- Sewer:Public Sewer
Finances and disclosures
- Price:$589,000
- Price per sq. ft.:$212.94
New listings near 611 Wood Thrush Run
- New
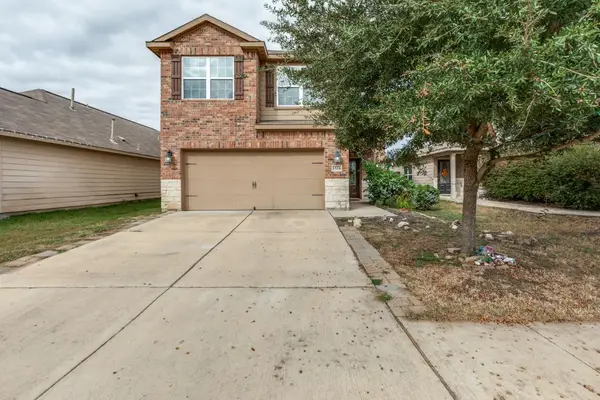 $270,000Active2 beds 3 baths1,844 sq. ft.
$270,000Active2 beds 3 baths1,844 sq. ft.1524 Treeta Trl, Kyle, TX 78640
MLS# 2968931Listed by: EXP REALTY, LLC - New
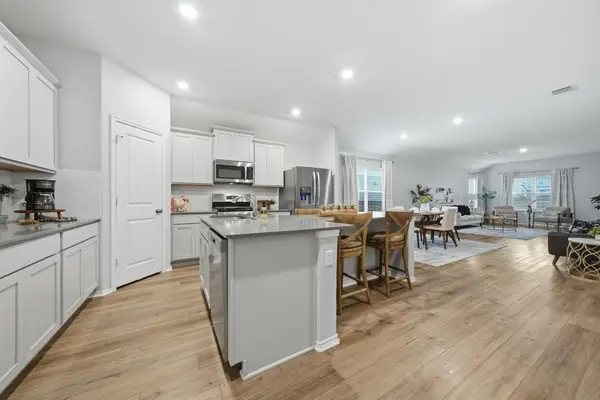 $365,000Active4 beds 3 baths1,966 sq. ft.
$365,000Active4 beds 3 baths1,966 sq. ft.371 Jack Ryan St, Kyle, TX 78640
MLS# 8258139Listed by: RESIDENT REALTY, LTD. - New
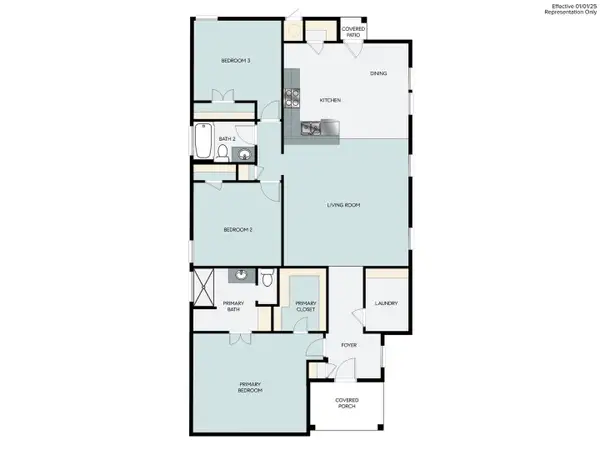 $284,820Active3 beds 2 baths1,437 sq. ft.
$284,820Active3 beds 2 baths1,437 sq. ft.110 Backwater Rd, Kyle, TX 78640
MLS# 2610667Listed by: HOMESUSA.COM - New
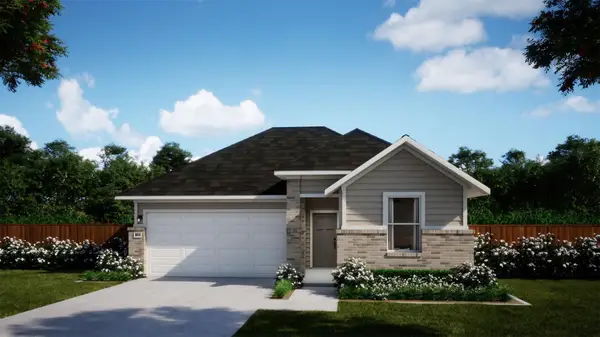 $349,990Active3 beds 2 baths1,774 sq. ft.
$349,990Active3 beds 2 baths1,774 sq. ft.131 Prodigal Way, Kyle, TX 78640
MLS# 2384705Listed by: FIRST TEXAS BROKERAGE COMPANY - New
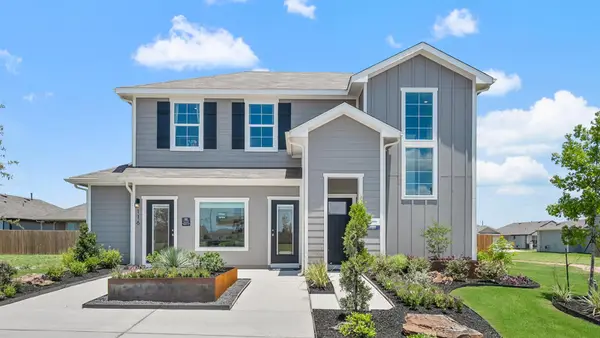 $334,990Active4 beds 3 baths2,150 sq. ft.
$334,990Active4 beds 3 baths2,150 sq. ft.260 Balmorehea St, Kyle, TX 78640
MLS# 3571368Listed by: D.R. HORTON, AMERICA'S BUILDER - New
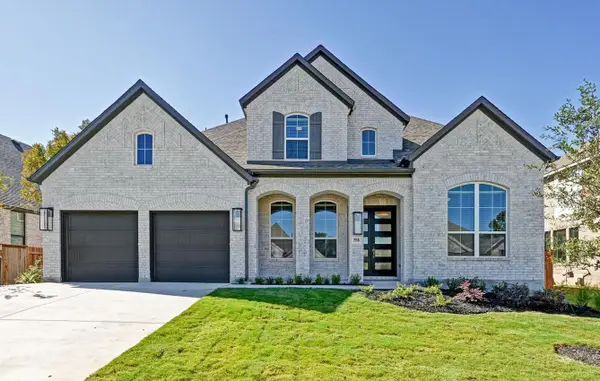 $949,787Active5 beds 6 baths4,098 sq. ft.
$949,787Active5 beds 6 baths4,098 sq. ft.268 Wood Thrush Run, Kyle, TX 78640
MLS# 7195711Listed by: HIGHLAND HOMES REALTY - New
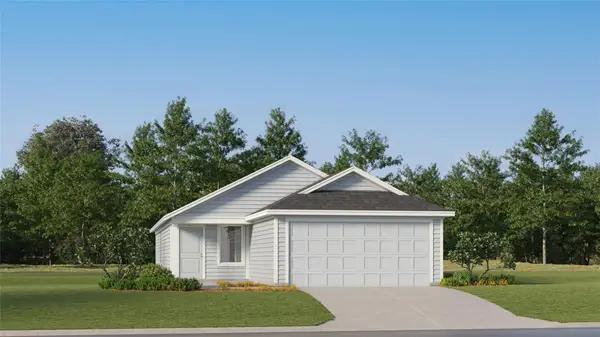 $252,990Active3 beds 2 baths1,402 sq. ft.
$252,990Active3 beds 2 baths1,402 sq. ft.531 Whoopers Loop, Uhland, TX 78640
MLS# 2558326Listed by: MARTI REALTY GROUP 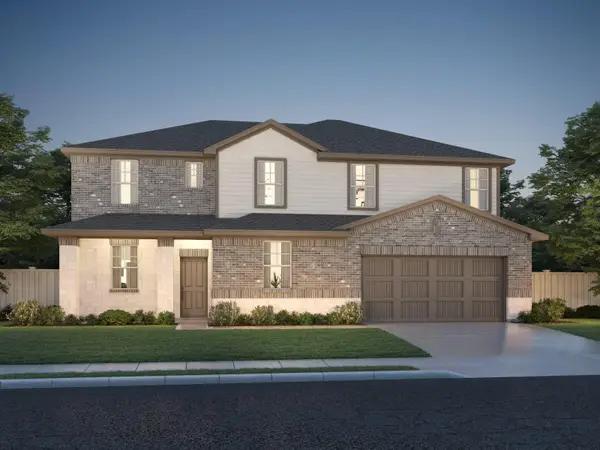 $419,990Pending5 beds 4 baths3,158 sq. ft.
$419,990Pending5 beds 4 baths3,158 sq. ft.1752 South Main St, Kyle, TX 78640
MLS# 2505880Listed by: MERITAGE HOMES REALTY- New
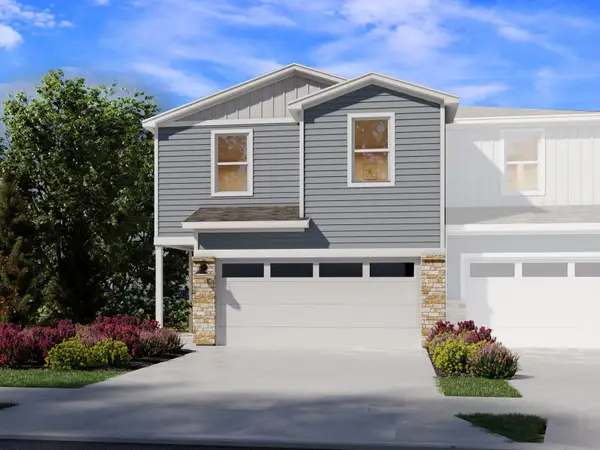 $302,340Active3 beds 3 baths1,755 sq. ft.
$302,340Active3 beds 3 baths1,755 sq. ft.164 Cinnabar Ln #5, Kyle, TX 78640
MLS# 1818991Listed by: MERITAGE HOMES REALTY - New
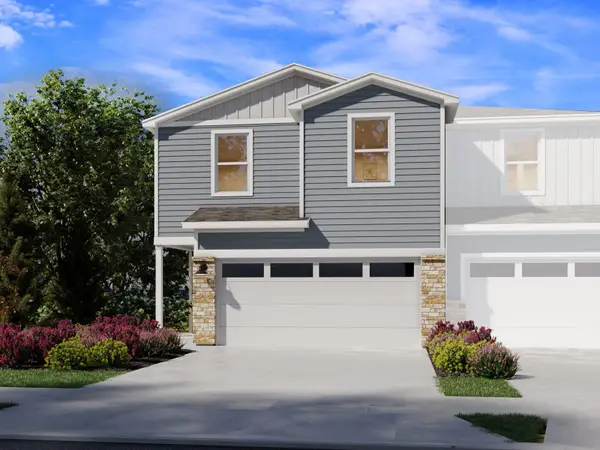 $292,240Active3 beds 3 baths1,755 sq. ft.
$292,240Active3 beds 3 baths1,755 sq. ft.164 Cinnabar Ln #2, Kyle, TX 78640
MLS# 2654915Listed by: MERITAGE HOMES REALTY
