639 Backstays Loop, Kyle, TX 78640
Local realty services provided by:Better Homes and Gardens Real Estate Winans
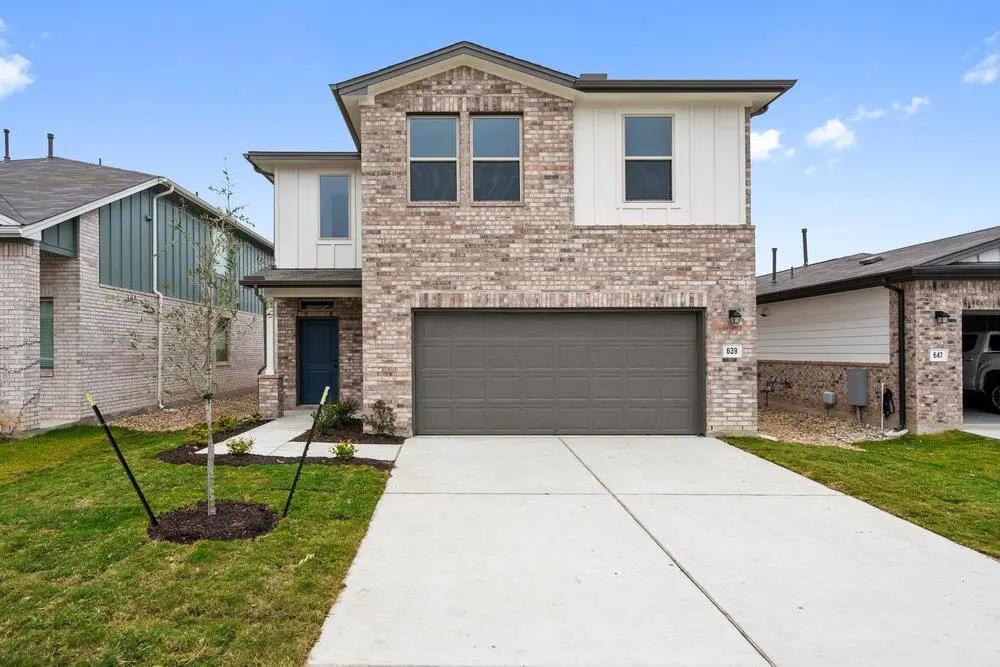
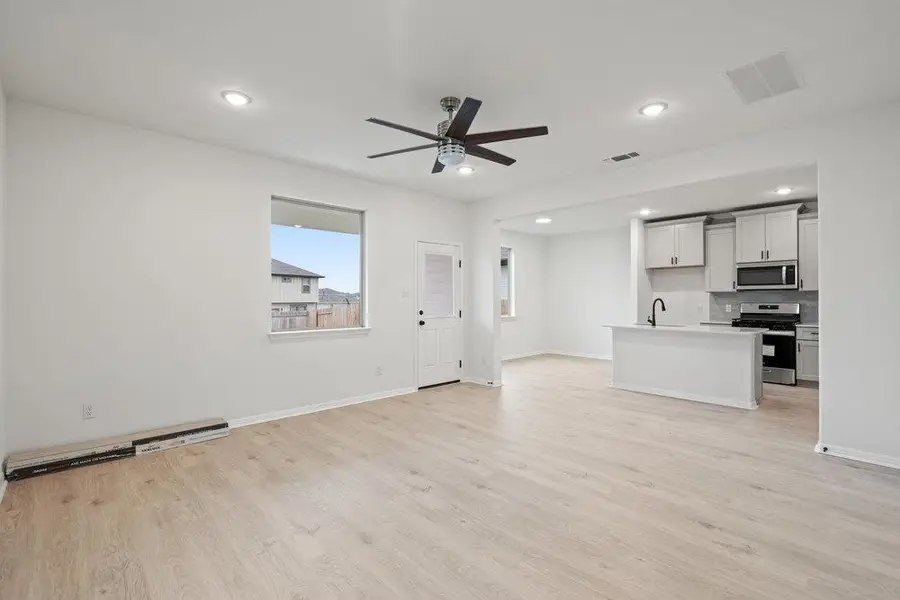
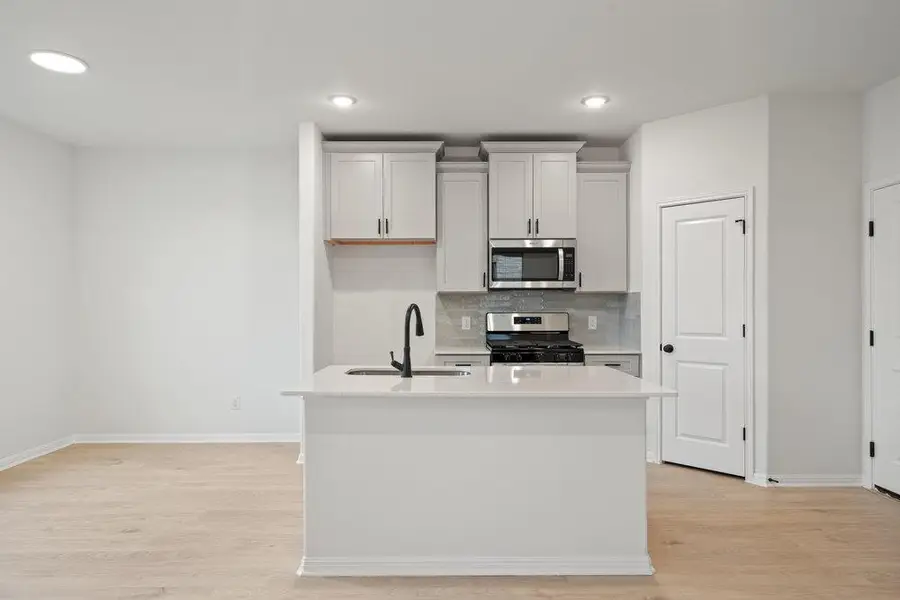
Listed by:grant whittenberger
Office:outlaw realty
MLS#:3114098
Source:ACTRIS
639 Backstays Loop,Kyle, TX 78640
$309,999
- 3 Beds
- 3 Baths
- 1,700 sq. ft.
- Single family
- Pending
Price summary
- Price:$309,999
- Price per sq. ft.:$182.35
- Monthly HOA dues:$47.92
About this home
Introducing Milestone’s brand-new floor plan, The Caron—thoughtfully designed to make the most of 1,700 sq. ft. with 3 bedrooms, 2.5 baths, and a versatile upstairs game room. The kitchen is a true showpiece, featuring 42” gray soft-close cabinets, white quartz countertops, and a sky picket backsplash, all centered around an oversized island perfect for gathering. Rich LVP flooring runs throughout the main areas, creating a modern yet warm aesthetic. The oversized covered patio with a natural gas drop makes outdoor cooking and entertaining effortless.
Situated in the vibrant Crosswinds community, residents enjoy access to premier amenities including the Windy Point Amenity Center with a resort-style pool, splash pad, pickleball and basketball courts, multiple playgrounds, miles of walking trails, a dog park, and over 130 acres of dedicated green space. It’s a lifestyle designed for connection, activity, and relaxation.
Milestone homes in Crosswinds are built with energy efficiency in mind, offering a 16 SEER HVAC system, R-49 blown attic insulation, radiant barrier roof decking, and a high-efficiency tankless water heater—helping to reduce energy costs while maintaining year-round comfort.
Just minutes away, you'll find convenient shopping and dining in Kyle Crossing and Kyle Marketplace, including H-E-B Plus, EVO Entertainment, Target, and a variety of local and national restaurants. Easy access to I-35 makes commuting to Austin or San Marcos a breeze.
Don’t miss this opportunity to own a stylish, energy-efficient home in one of Kyle’s fastest-growing master-planned communities!
Contact an agent
Home facts
- Year built:2025
- Listing Id #:3114098
- Updated:August 13, 2025 at 07:13 AM
Rooms and interior
- Bedrooms:3
- Total bathrooms:3
- Full bathrooms:2
- Half bathrooms:1
- Living area:1,700 sq. ft.
Heating and cooling
- Cooling:Central, ENERGY STAR Qualified Equipment, Exhaust Fan
- Heating:Central, Exhaust Fan, Natural Gas
Structure and exterior
- Roof:Composition, Shingle
- Year built:2025
- Building area:1,700 sq. ft.
Schools
- High school:Lehman
- Elementary school:Ralph Pfluger
Utilities
- Water:Public
- Sewer:Public Sewer
Finances and disclosures
- Price:$309,999
- Price per sq. ft.:$182.35
New listings near 639 Backstays Loop
- New
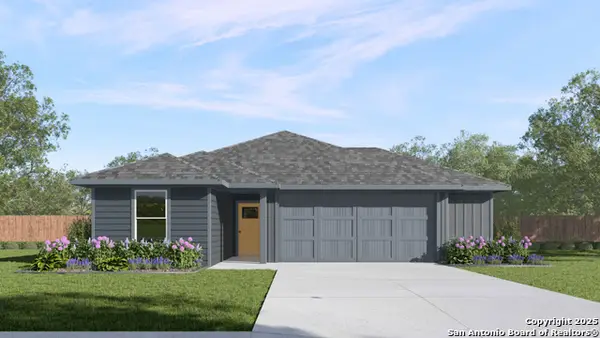 $366,990Active4 beds 2 baths1,672 sq. ft.
$366,990Active4 beds 2 baths1,672 sq. ft.265 Denali Drive, Kyle, TX 78640
MLS# 1892625Listed by: D.R. HORTON, AMERICA'S BUILDER - New
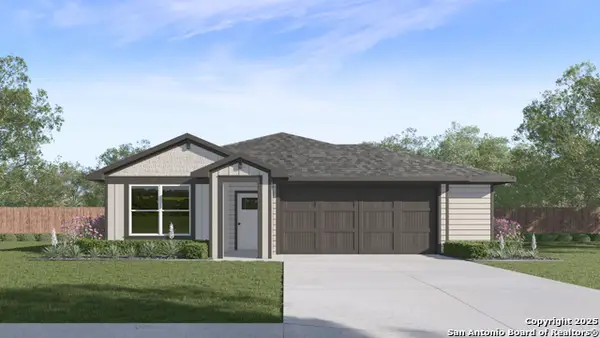 $384,990Active4 beds 2 baths1,772 sq. ft.
$384,990Active4 beds 2 baths1,772 sq. ft.264 Denali Drive, Kyle, TX 78640
MLS# 1892637Listed by: D.R. HORTON, AMERICA'S BUILDER - New
 $386,990Active4 beds 3 baths1,822 sq. ft.
$386,990Active4 beds 3 baths1,822 sq. ft.254 Denali Drive, Kyle, TX 78640
MLS# 1892652Listed by: D.R. HORTON, AMERICA'S BUILDER - New
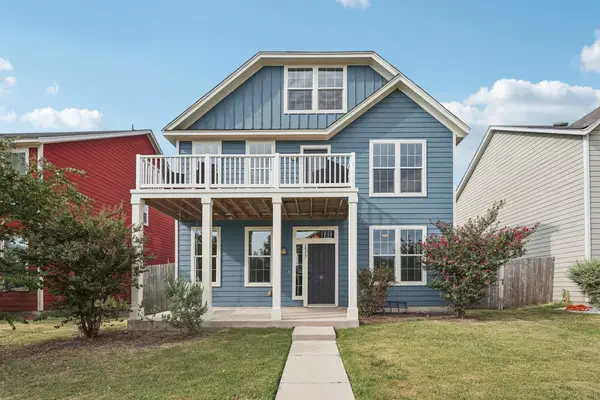 $395,000Active5 beds 4 baths2,991 sq. ft.
$395,000Active5 beds 4 baths2,991 sq. ft.1517 Arbor Knot Dr, Kyle, TX 78640
MLS# 8704863Listed by: EXP REALTY, LLC - New
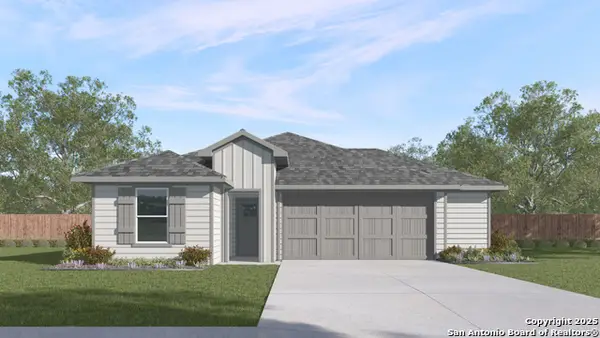 $356,990Active3 beds 2 baths1,587 sq. ft.
$356,990Active3 beds 2 baths1,587 sq. ft.331 Yellowstone Drive, Kyle, TX 78640
MLS# 1892617Listed by: D.R. HORTON, AMERICA'S BUILDER - New
 $410,900Active4 beds 3 baths2,243 sq. ft.
$410,900Active4 beds 3 baths2,243 sq. ft.595 Billowing Way, Kyle, TX 78640
MLS# 8430865Listed by: RANDOL VICK, BROKER - New
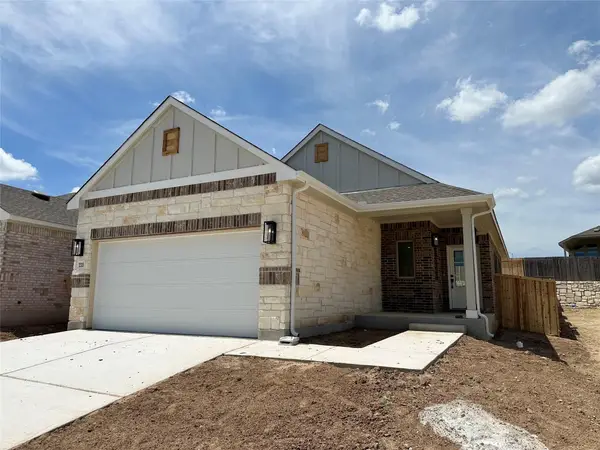 $327,900Active3 beds 2 baths1,245 sq. ft.
$327,900Active3 beds 2 baths1,245 sq. ft.235 James Caird Dr, Kyle, TX 78640
MLS# 7028583Listed by: RANDOL VICK, BROKER - New
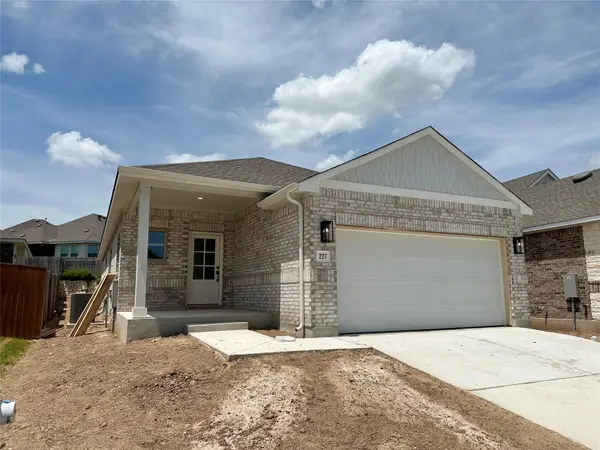 $320,900Active3 beds 2 baths1,487 sq. ft.
$320,900Active3 beds 2 baths1,487 sq. ft.227 James Caird Dr, Kyle, TX 78640
MLS# 7030647Listed by: RANDOL VICK, BROKER - New
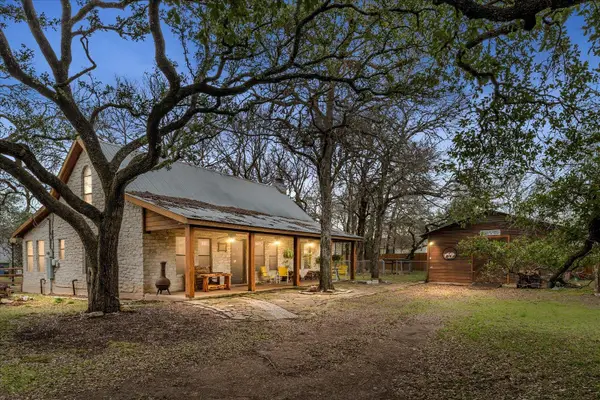 $695,000Active4 beds 3 baths2,660 sq. ft.
$695,000Active4 beds 3 baths2,660 sq. ft.2195 S Old Stagecoach Rd, Kyle, TX 78640
MLS# 7930534Listed by: MUNGIA REAL ESTATE - Open Sat, 3 to 5pmNew
 $435,000Active4 beds 3 baths2,803 sq. ft.
$435,000Active4 beds 3 baths2,803 sq. ft.242 Backstays Loop, Kyle, TX 78640
MLS# 8325882Listed by: COLDWELL BANKER REALTY
