104 Cheyenne River Drive, La Marque, TX 77568
Local realty services provided by:Better Homes and Gardens Real Estate Gary Greene
104 Cheyenne River Drive,La Marque, TX 77568
$269,900
- 3 Beds
- 2 Baths
- 1,604 sq. ft.
- Single family
- Active
Listed by: celeste taylor-velasco
Office: redfin corporation
MLS#:55094130
Source:HARMLS
Price summary
- Price:$269,900
- Price per sq. ft.:$168.27
- Monthly HOA dues:$29.17
About this home
Well-maintained single-story home in Painted Meadows offers comfort, style & a prime location zoned to Santa Fe ISD! The open layout flows from the front dining/flex room into a spacious living area & kitchen—ideal for entertaining. The kitchen features granite counters, double oven gas range, breakfast bar, pantry & abundant cabinet space. The private primary suite boasts a large walk-in closet & en-suite bath w/ oversized shower & dual vanities, while secondary bedrooms are roomy w/ easy access to the guest bath. Additional highlights include tile flooring in main spaces, utility room, window coverings, energy-efficient features & a whole-home water softener. Outside, enjoy a covered patio overlooking the landscaped backyard w/ extended pavers for low-maintenance outdoor living. Convenient access to I-45, Hwy 1764, shopping & dining—plus the rare chance to live just 5 minutes from Lagoonfest Texas without the high HOA fees!
Contact an agent
Home facts
- Year built:2015
- Listing ID #:55094130
- Updated:January 09, 2026 at 01:20 PM
Rooms and interior
- Bedrooms:3
- Total bathrooms:2
- Full bathrooms:2
- Living area:1,604 sq. ft.
Heating and cooling
- Cooling:Central Air, Electric
- Heating:Central, Gas
Structure and exterior
- Roof:Composition
- Year built:2015
- Building area:1,604 sq. ft.
- Lot area:0.13 Acres
Schools
- High school:SANTA FE HIGH SCHOOL
- Middle school:SANTA FE JUNIOR HIGH SCHOOL
- Elementary school:WILLIAM F BARNETT ELEMENTARY SCHOOL
Utilities
- Sewer:Public Sewer
Finances and disclosures
- Price:$269,900
- Price per sq. ft.:$168.27
- Tax amount:$5,475 (2024)
New listings near 104 Cheyenne River Drive
- New
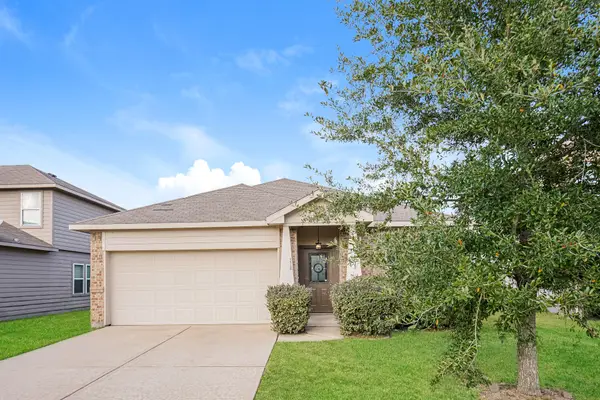 $259,000Active4 beds 3 baths1,854 sq. ft.
$259,000Active4 beds 3 baths1,854 sq. ft.318 Apache Field Lane, La Marque, TX 77568
MLS# 65836836Listed by: EVERYSTATE, INC. - New
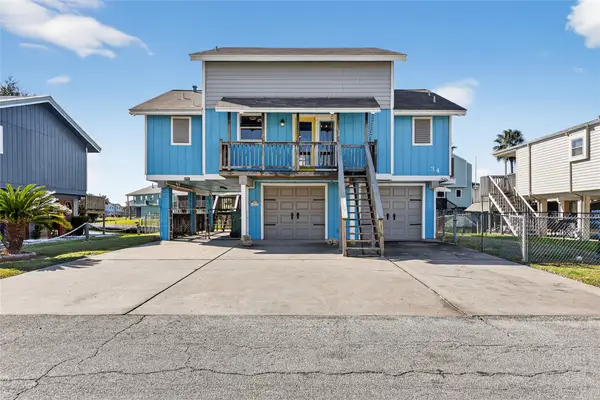 $389,900Active2 beds 3 baths1,320 sq. ft.
$389,900Active2 beds 3 baths1,320 sq. ft.34 N Omega Street, La Marque, TX 77568
MLS# 79633353Listed by: THE VIBE BROKERAGE - New
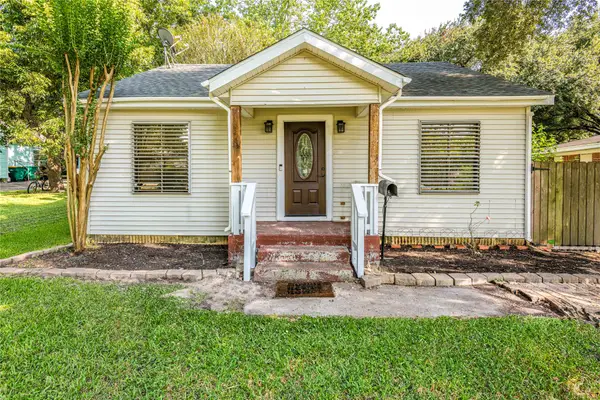 $145,000Active2 beds 1 baths840 sq. ft.
$145,000Active2 beds 1 baths840 sq. ft.1315 Scott Street, La Marque, TX 77568
MLS# 88315622Listed by: EXP REALTY LLC - New
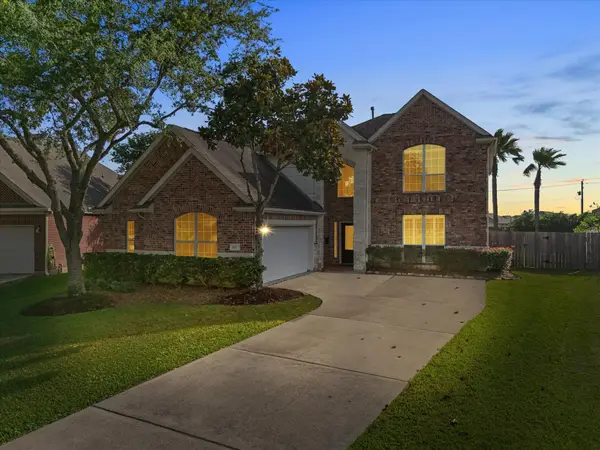 $379,000Active4 beds 4 baths3,245 sq. ft.
$379,000Active4 beds 4 baths3,245 sq. ft.617 Forest Village, La Marque, TX 77568
MLS# 51045998Listed by: TRUPROMISE REALTY - New
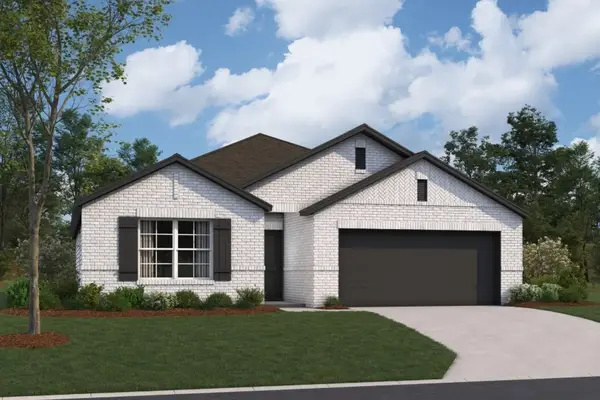 $298,990Active4 beds 2 baths1,872 sq. ft.
$298,990Active4 beds 2 baths1,872 sq. ft.1341 Blue Moon Lane, La Marque, TX 77568
MLS# 66880159Listed by: M/I HOMES - New
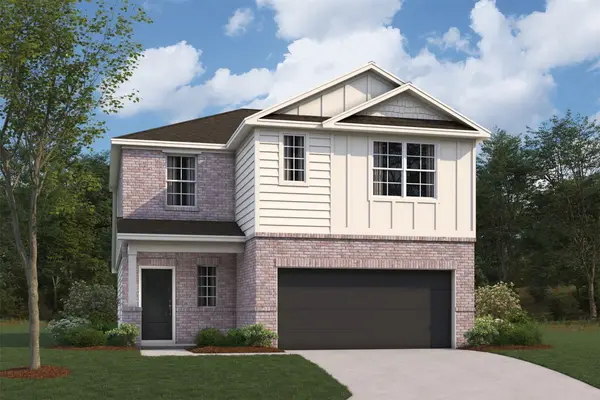 $292,990Active4 beds 3 baths2,169 sq. ft.
$292,990Active4 beds 3 baths2,169 sq. ft.1333 Blue Moon Lane, La Marque, TX 77568
MLS# 7321514Listed by: M/I HOMES - New
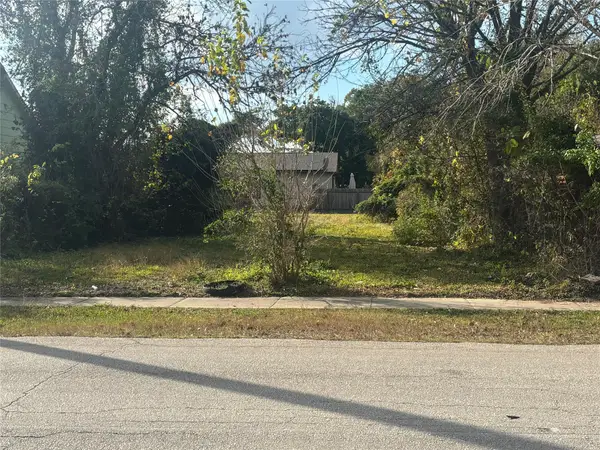 $14,000Active0.08 Acres
$14,000Active0.08 Acres308 Lake Road, Galveston, TX 77568
MLS# 41607484Listed by: EXP REALTY LLC - New
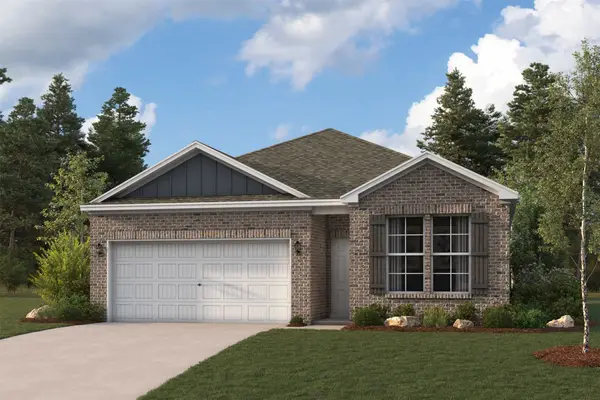 $252,900Active3 beds 2 baths1,216 sq. ft.
$252,900Active3 beds 2 baths1,216 sq. ft.2901 Zircon Drive, Texas City, TX 77591
MLS# 73940670Listed by: CENTURY COMMUNITIES - New
 $317,810Active4 beds 4 baths2,231 sq. ft.
$317,810Active4 beds 4 baths2,231 sq. ft.656 Blackberry Lane, La Marque, TX 77568
MLS# 74362972Listed by: KELLER WILLIAMS SIGNATURE - New
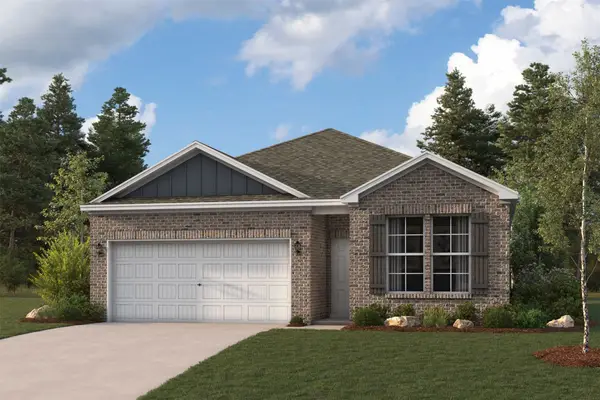 $255,900Active3 beds 2 baths1,216 sq. ft.
$255,900Active3 beds 2 baths1,216 sq. ft.8402 Black Pearl Court, Texas City, TX 77591
MLS# 88656241Listed by: CENTURY COMMUNITIES
