518 Augusta Crossing Lane, La Marque, TX 77568
Local realty services provided by:Better Homes and Gardens Real Estate Hometown
518 Augusta Crossing Lane,La Marque, TX 77568
$349,990
- 4 Beds
- 3 Baths
- 2,290 sq. ft.
- Single family
- Active
Upcoming open houses
- Sat, Sep 2011:00 am - 05:00 pm
- Sun, Sep 2102:00 pm - 05:00 pm
Listed by:ryan massa
Office:call it closed int'l realty
MLS#:59543315
Source:HARMLS
Price summary
- Price:$349,990
- Price per sq. ft.:$152.83
- Monthly HOA dues:$52.25
About this home
Welcome Home to this beautifully maintained 4 bedroom gem in the heart of the Delany Cove subdivision! This single owner home has been immaculately maintained and is move in ready. The open floor plan makes hosting those get togethers or family holidays a breeze with the kitchen overlooking the living room. The spacious primary and secondary bedrooms will be the perfect fit for all of your needs. Working from home? The formal dining was converted into an office with custom made barn door to give you the privacy needed to get things done! Step into your backyard oasis that features a heated salt water pool for enjoyment year round, relax on your two custom built marine grade decks while enjoying the view! Get the peace of mind during power outages of having a whole home Generac Generator that can run everything including the pool! Located just off I-45 makes those commutes into Galveston or Houston a straight shot! Schedule your showing today!
Contact an agent
Home facts
- Year built:2017
- Listing ID #:59543315
- Updated:September 19, 2025 at 03:25 PM
Rooms and interior
- Bedrooms:4
- Total bathrooms:3
- Full bathrooms:2
- Half bathrooms:1
- Living area:2,290 sq. ft.
Heating and cooling
- Cooling:Central Air, Electric
- Heating:Central, Gas
Structure and exterior
- Roof:Composition
- Year built:2017
- Building area:2,290 sq. ft.
- Lot area:0.14 Acres
Schools
- High school:HITCHCOCK HIGH SCHOOL
- Middle school:CROSBY MIDDLE SCHOOL (HITCHCOCK)
- Elementary school:HITCHCOCK PRIMARY/STEWART ELEMENTARY SCHOOL
Utilities
- Sewer:Public Sewer
Finances and disclosures
- Price:$349,990
- Price per sq. ft.:$152.83
- Tax amount:$8,279 (2024)
New listings near 518 Augusta Crossing Lane
- Open Sat, 12 to 3pmNew
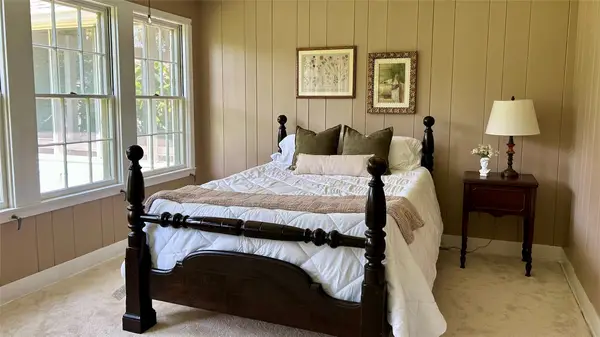 $319,900Active3 beds 3 baths2,579 sq. ft.
$319,900Active3 beds 3 baths2,579 sq. ft.1514 Laurel Street, La Marque, TX 77568
MLS# 76488610Listed by: CLAIRE SINCLAIR PROPERTIES - New
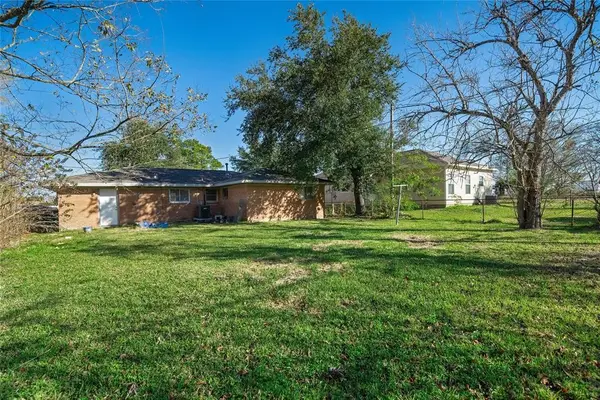 $178,068Active4 beds 2 baths1,329 sq. ft.
$178,068Active4 beds 2 baths1,329 sq. ft.105 Plum St, La Marque, TX 77568
MLS# 26578719Listed by: CITIWIDE ALLIANCE REALTY - New
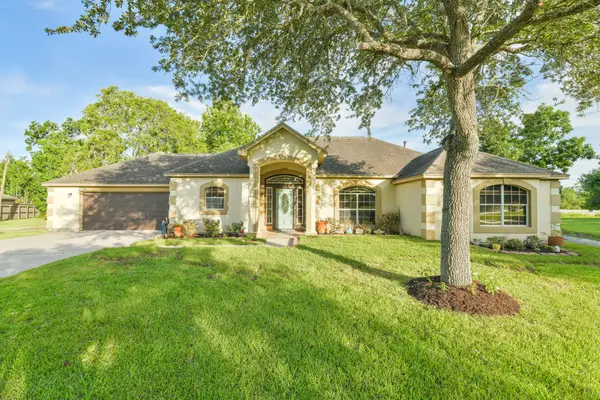 $489,000Active4 beds 2 baths1,921 sq. ft.
$489,000Active4 beds 2 baths1,921 sq. ft.645 Westwood Circle, La Marque, TX 77568
MLS# 4545087Listed by: CASA ANTIGUA REALTY LLC - New
 $59,000Active2 beds 1 baths784 sq. ft.
$59,000Active2 beds 1 baths784 sq. ft.502 Azalea Drive, La Marque, TX 77568
MLS# 11222291Listed by: LISTINGRESULTS.COM - Open Sat, 10am to 2pmNew
 $240,000Active4 beds 2 baths2,257 sq. ft.
$240,000Active4 beds 2 baths2,257 sq. ft.2612 Lake Park Drive, La Marque, TX 77568
MLS# 5361027Listed by: RE/MAX AMERICAN DREAM - Open Sat, 11am to 2pmNew
 $625,000Active4 beds 4 baths3,427 sq. ft.
$625,000Active4 beds 4 baths3,427 sq. ft.13113 Wintery Tide Drive, La Marque, TX 77568
MLS# 38985025Listed by: GLASS HOUSE REALTY LLC - New
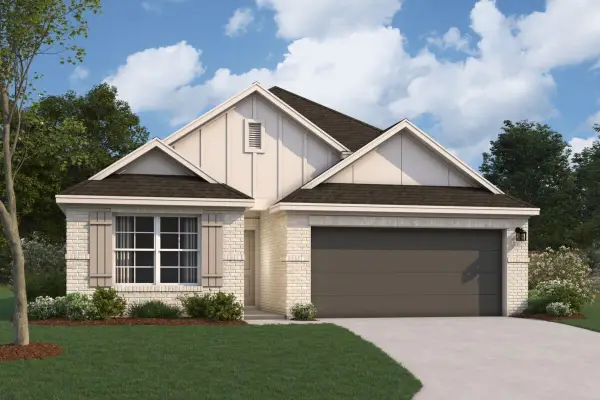 $317,990Active4 beds 2 baths1,732 sq. ft.
$317,990Active4 beds 2 baths1,732 sq. ft.1218 Sacred Light Lane, La Marque, TX 77568
MLS# 7532702Listed by: M/I HOMES - New
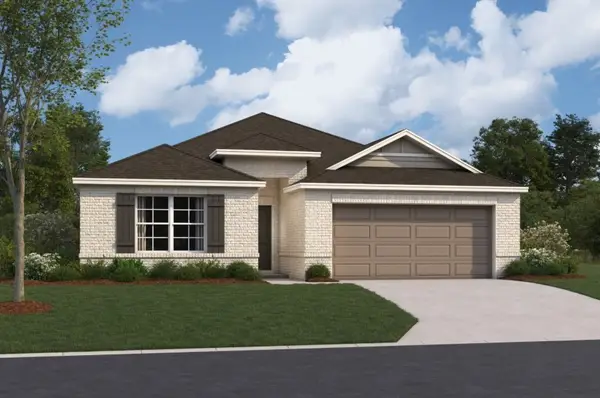 $333,990Active4 beds 3 baths2,069 sq. ft.
$333,990Active4 beds 3 baths2,069 sq. ft.1226 Sacred Light Lane, La Marque, TX 77568
MLS# 45688999Listed by: M/I HOMES - New
 $250,990Active2 beds 2 baths1,128 sq. ft.
$250,990Active2 beds 2 baths1,128 sq. ft.1317 Blue Moon Lane, La Marque, TX 77568
MLS# 50683685Listed by: M/I HOMES
