627 Harbor Colony Lane, La Marque, TX 77568
Local realty services provided by:Better Homes and Gardens Real Estate Gary Greene
627 Harbor Colony Lane,La Marque, TX 77568
- 3 Beds
- 2 Baths
- - sq. ft.
- Single family
- Sold
Listed by:
- Elizabeth Lane(832) 398 - 6091Better Homes and Gardens Real Estate Gary Greene
MLS#:73150895
Source:HARMLS
Sorry, we are unable to map this address
Price summary
- Price:
- Monthly HOA dues:$53.92
About this home
Welcome to 627 Harbor Colony Lane- an inviting 2020-built, 1,800-sq-ft single-story in Delany Cove! This 3-bed, 2-bath layout centers on an open family room that flows into a kitchen/dining combo with a breakfast bar, high ceilings, and a mix of tile and brand-new carpet. The kitchen features a dedicated water-filtration system, and both baths are outfitted with water-filter shower heads for everyday comfort. The private primary suite includes an en-suite bath and walk-in closet, while two secondary bedrooms share a full bath. Thoughtful upgrades add peace of mind and easy living: attachable storm shutters, an automatic underground irrigation system, and included refrigerator and window coverings for a true move-in feel. Outside, enjoy the brick exterior, fully fenced backyard, and a 2-car attached garage with a double-wide driveway. Community Park access and a convenient La Marque location round out effortless day-to-day living.
Contact an agent
Home facts
- Year built:2020
- Listing ID #:73150895
- Updated:November 17, 2025 at 09:07 PM
Rooms and interior
- Bedrooms:3
- Total bathrooms:2
- Full bathrooms:2
Heating and cooling
- Cooling:Central Air, Electric
- Heating:Central, Gas
Structure and exterior
- Roof:Composition
- Year built:2020
Schools
- High school:HITCHCOCK HIGH SCHOOL
- Middle school:CROSBY MIDDLE SCHOOL (HITCHCOCK)
- Elementary school:HITCHCOCK PRIMARY/STEWART ELEMENTARY SCHOOL
Utilities
- Sewer:Public Sewer
Finances and disclosures
- Price:
- Tax amount:$7,887 (2024)
New listings near 627 Harbor Colony Lane
- New
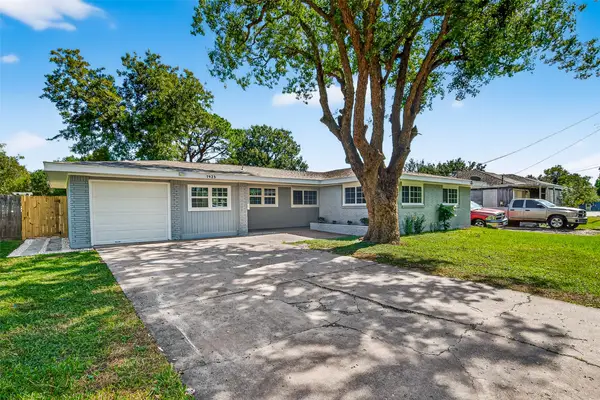 $209,000Active3 beds 2 baths1,442 sq. ft.
$209,000Active3 beds 2 baths1,442 sq. ft.1925 Palm Street, La Marque, TX 77568
MLS# 76871741Listed by: EXP REALTY LLC - New
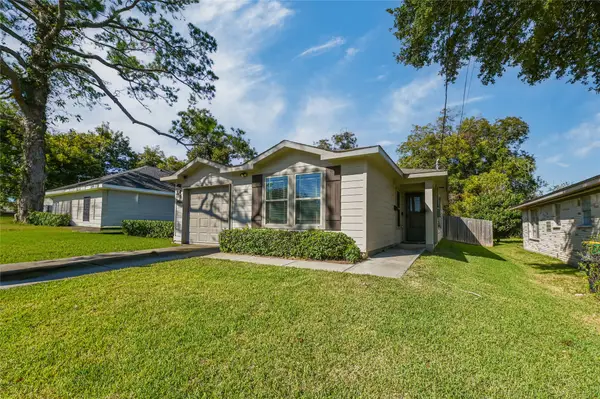 $189,000Active3 beds 2 baths1,270 sq. ft.
$189,000Active3 beds 2 baths1,270 sq. ft.2026 Rosalee Street, La Marque, TX 77568
MLS# 3636129Listed by: NAN & COMPANY PROPERTIES - CORPORATE OFFICE (HEIGHTS) - New
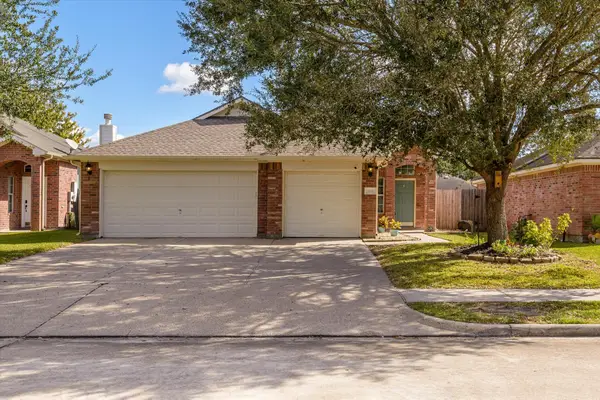 $289,900Active4 beds 2 baths1,769 sq. ft.
$289,900Active4 beds 2 baths1,769 sq. ft.104 Laurel Meadow Court, La Marque, TX 77568
MLS# 3667513Listed by: RE/MAX 1ST CHOICE - New
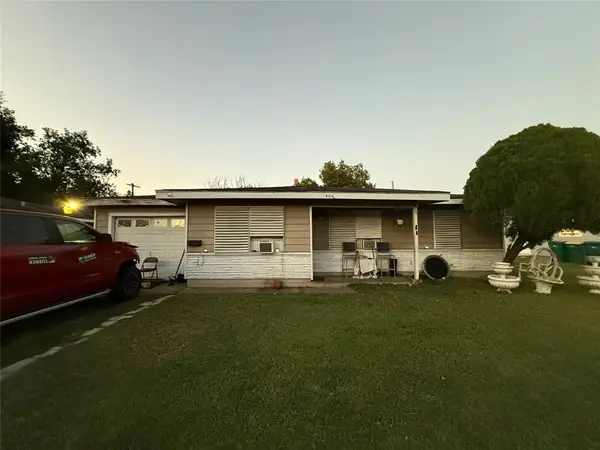 $50,000Active3 beds 1 baths993 sq. ft.
$50,000Active3 beds 1 baths993 sq. ft.404 Elaine Street, La Marque, TX 77568
MLS# 44876567Listed by: RIVET REAL ESTATE - New
 $180,000Active3 beds 1 baths1,100 sq. ft.
$180,000Active3 beds 1 baths1,100 sq. ft.801 Hathaway Street, La Marque, TX 77568
MLS# 59874212Listed by: SIMIEN PROPERTIES - New
 $549,439Active4 beds 4 baths3,477 sq. ft.
$549,439Active4 beds 4 baths3,477 sq. ft.2905 Nova Beach Drive, Texas City, TX 77568
MLS# 82442848Listed by: WESTIN HOMES - New
 $450,015Active4 beds 3 baths2,772 sq. ft.
$450,015Active4 beds 3 baths2,772 sq. ft.3013 Gleason Terrace Lane, Texas City, TX 77568
MLS# 81582921Listed by: KELLER WILLIAMS HORIZONS - New
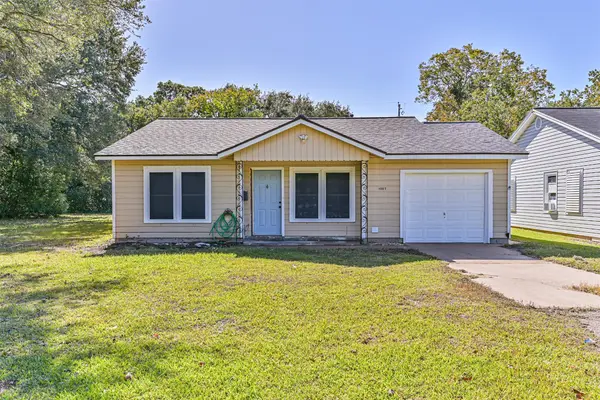 $169,990Active3 beds 2 baths1,331 sq. ft.
$169,990Active3 beds 2 baths1,331 sq. ft.1007 Plum Street, La Marque, TX 77568
MLS# 88446797Listed by: CHAMPIONS NEXTGEN REAL ESTATE - New
 $400,000Active3 beds 2 baths1,224 sq. ft.
$400,000Active3 beds 2 baths1,224 sq. ft.12 S Sandpiper Street, La Marque, TX 77568
MLS# 91286956Listed by: MONARCH & CO - New
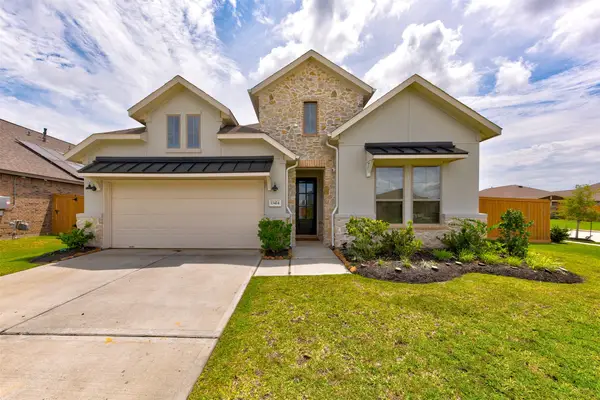 $364,900Active4 beds 3 baths2,411 sq. ft.
$364,900Active4 beds 3 baths2,411 sq. ft.13424 Diamond Reef Lane, La Marque, TX 77568
MLS# 41945982Listed by: KELLER WILLIAMS REALTY CLEAR LAKE / NASA
