104 Laurel Heights, La Vernia, TX 78121
Local realty services provided by:Better Homes and Gardens Real Estate Winans
104 Laurel Heights,La Vernia, TX 78121
$562,500
- 4 Beds
- 3 Baths
- 2,250 sq. ft.
- Single family
- Active
Listed by: robert fedewa(210) 632-3922, robertfedewa@gmail.com
Office: real broker, llc.
MLS#:1839855
Source:SABOR
Price summary
- Price:$562,500
- Price per sq. ft.:$250
- Monthly HOA dues:$54.17
About this home
Prepare to be captivated by an unprecedented residential masterpiece to be built by Silver T Construction. This extraordinary estate represents the zenith of architectural innovation and refined living, strategically positioned within an ultra-exclusive gated enclave. Artfully designed across 2250 square feet of pristine living space, this residence emerges as a testament to sophisticated design, featuring four sumptuous bedroom and three impeccably appointed full bathrooms. The residence boasts an expansive, fluid floor plan crowned by an architectural statement fireplace that commands attention and creates an immediate sense of grandeur. Discerning homeowners will appreciate the understated luxury of a dual car garage and the elevated lifestyle afforded by the meticulously secured gated community. Silver T Construction has orchestrated every architectural detail with precision, offering bespoke customization opportunities for the most sophisticated clientele. This is not merely a residence, but a curated living experience-a blank canvas awaiting the distinctive touch of its future proprietor. Potential owners may personalize every nuanced element, from artisan finishes to state-of-the-art technological integrations, ensuring a truly singular living environment. The gated subdivision represents more than a location-it is a lifestyle statement, promising privacy, prestige, and unparalleled residential excellence. Limited opportunities remain to claim this architectural gem. Elevate your living. Embrace extraordinary. Some finish options are still available.
Contact an agent
Home facts
- Year built:2025
- Listing ID #:1839855
- Added:336 day(s) ago
- Updated:January 08, 2026 at 02:50 PM
Rooms and interior
- Bedrooms:4
- Total bathrooms:3
- Full bathrooms:3
- Living area:2,250 sq. ft.
Heating and cooling
- Cooling:One Central
- Heating:Central, Electric
Structure and exterior
- Roof:Composition
- Year built:2025
- Building area:2,250 sq. ft.
- Lot area:0.31 Acres
Schools
- High school:La Vernia
- Middle school:La Vernia
- Elementary school:La Vernia
Utilities
- Water:Water System
- Sewer:Sewer System
Finances and disclosures
- Price:$562,500
- Price per sq. ft.:$250
- Tax amount:$1,441 (2025)
New listings near 104 Laurel Heights
- New
 $1,047,750Active2 beds 3 baths2,542 sq. ft.
$1,047,750Active2 beds 3 baths2,542 sq. ft.404 Annies Lane, La Vernia, TX 78121
MLS# 601255Listed by: COLDWELL BANKER REALTY - New
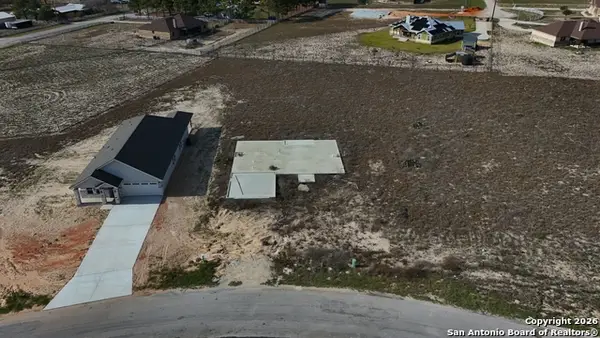 $88,000Active0.57 Acres
$88,000Active0.57 Acres170 Pine Valley, La Vernia, TX 78121
MLS# 1932030Listed by: KELLER WILLIAMS HERITAGE - New
 $629,999Active4 beds 2 baths2,506 sq. ft.
$629,999Active4 beds 2 baths2,506 sq. ft.461 Fm 3432, La Vernia, TX 78121
MLS# 1931505Listed by: HOMESTEAD & RANCH REAL ESTATE - New
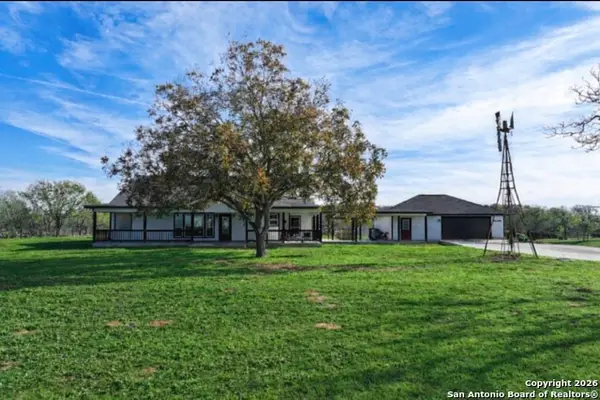 $550,000Active4 beds 3 baths1,850 sq. ft.
$550,000Active4 beds 3 baths1,850 sq. ft.3250 Sandy Elm, La Vernia, TX 78121
MLS# 1931380Listed by: LUXURY HOME & LAND SALES, LLC - New
 $690,000Active30 Acres
$690,000Active30 AcresTBD Fm 539, La Vernia, TX 78121
MLS# 1930987Listed by: HOME TEAM OF AMERICA - New
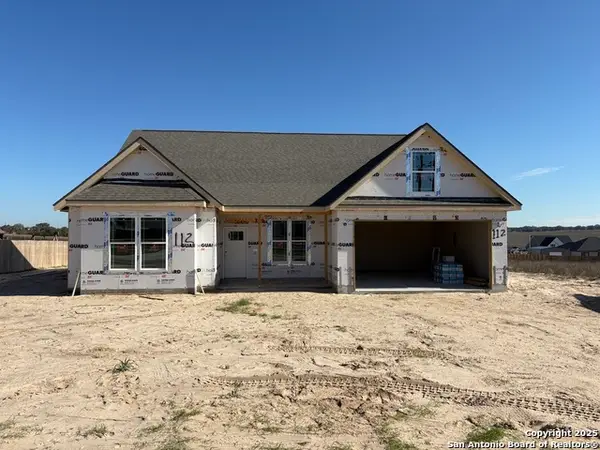 $391,900Active3 beds 3 baths2,116 sq. ft.
$391,900Active3 beds 3 baths2,116 sq. ft.112 Oakmont Lane, La Vernia, TX 78121
MLS# 1930665Listed by: SEPPALA REAL ESTATE GROUP - New
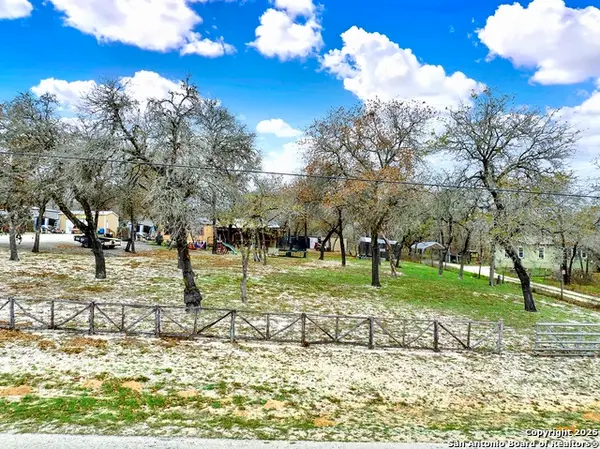 $310,000Active4 beds 2 baths1,920 sq. ft.
$310,000Active4 beds 2 baths1,920 sq. ft.220 Lost Trail, La Vernia, TX 78121
MLS# 1930544Listed by: SKY BLUE REALTY - New
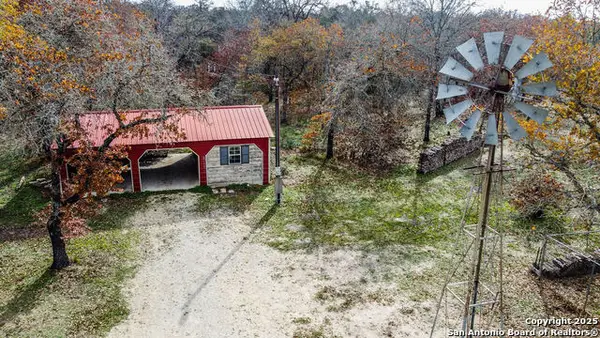 $299,900Active2 beds 1 baths1,120 sq. ft.
$299,900Active2 beds 1 baths1,120 sq. ft.133 Country Oak Dr, La Vernia, TX 78121
MLS# 1930486Listed by: BRAVA REALTY - New
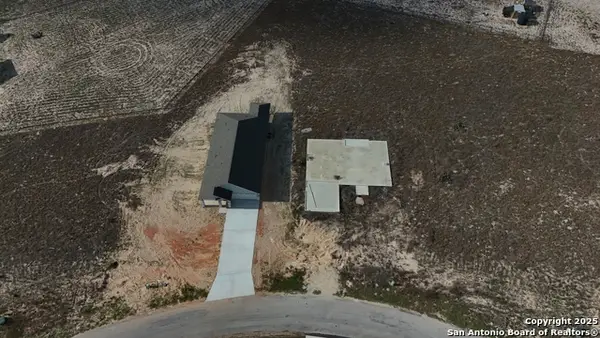 $88,000Active3 beds 3 baths
$88,000Active3 beds 3 baths170 Pine Valley, La Vernia, TX 78121
MLS# 1930389Listed by: KELLER WILLIAMS HERITAGE 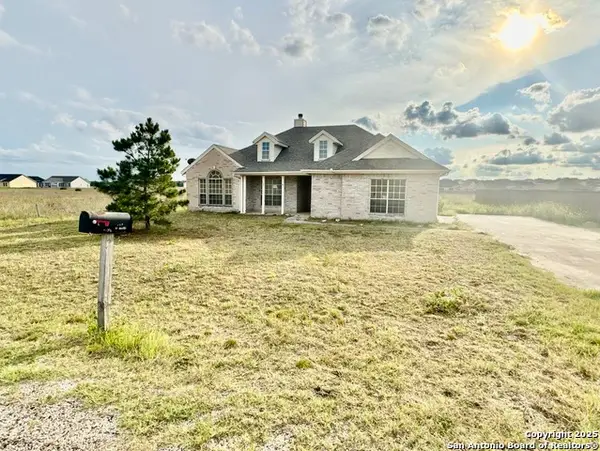 $259,900Active4 beds 2 baths1,811 sq. ft.
$259,900Active4 beds 2 baths1,811 sq. ft.135 Muirfield, La Vernia, TX 78121
MLS# 1930085Listed by: ALLISON JAMES ESTATES & HOMES
