Local realty services provided by:Better Homes and Gardens Real Estate Winans
109 Bobcat Bend,La Vernia, TX 78121
$799,990
- 4 Beds
- 3 Baths
- 2,696 sq. ft.
- Single family
- Active
Listed by: carol nies(210) 290-1405, carolnies915@gmail.com
Office: 3d realty & property management
MLS#:1917363
Source:LERA
Price summary
- Price:$799,990
- Price per sq. ft.:$296.73
- Monthly HOA dues:$6.58
About this home
Welcome to Your Perfect Dream Home! Get ready to fall in love with this beautiful 4-bedroom, 2.5-bath home offering nearly 2,700 sq. ft. of comfortable living space. Tucked away on a quiet cul-de-sac in a highly desirable neighborhood, this 2015-built gem has everything you've been looking for - and more! Highlights You'll Love: Spacious & Bright: Nearly 2,700 sq. ft. with a warm, open layout designed for modern living. 4 Bedrooms & 2.5 Bathrooms: Plenty of space for family, guests, or a home office. 3-Car Garage: Room for cars, toys, or extra storage. Gorgeous Outdoor Living: Mature trees and privacy-fenced backyard create your own peaceful retreat. Amazing Pool: Cool off, relax, or entertain by your very own sparkling pool - perfect for Texas summers! There is a concrete pad already plumbed for adding a pool house. Lush Landscaping & Green Grass: Kept vibrant and healthy thanks to a dedicated Well for unlimited water use. Detached 960 sq. ft. Shop: Ideal for extra parking, hobbies, or a dream workshop. This property checks all the boxes - the perfect combination of comfort, style, and convenience. Whether you're hosting pool parties, working on a project in the shop, or enjoying quiet evenings under the shade of mature trees, you'll feel right at home here. Situated on a peaceful cul-de-sac in a top-notch neighborhood, you'll love the sense of community while being just minutes from great schools, shopping, and dining. Homes like this don't last long. Schedule your private showing today and see why this is the home you've been waiting for!
Contact an agent
Home facts
- Year built:2015
- Listing ID #:1917363
- Added:100 day(s) ago
- Updated:January 30, 2026 at 03:07 PM
Rooms and interior
- Bedrooms:4
- Total bathrooms:3
- Full bathrooms:2
- Half bathrooms:1
- Living area:2,696 sq. ft.
Heating and cooling
- Cooling:One Central
- Heating:Central, Electric
Structure and exterior
- Roof:Composition
- Year built:2015
- Building area:2,696 sq. ft.
- Lot area:1.04 Acres
Schools
- High school:Floresville
- Middle school:Floresville
- Elementary school:Floresville
Utilities
- Water:City, Water System
- Sewer:City, Septic
Finances and disclosures
- Price:$799,990
- Price per sq. ft.:$296.73
- Tax amount:$12,740 (2024)
New listings near 109 Bobcat Bend
- New
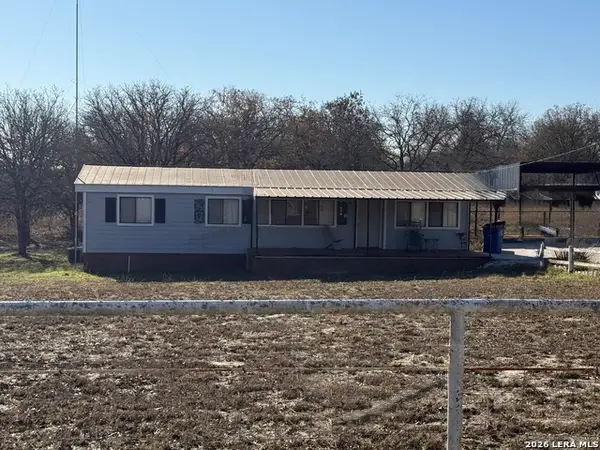 $240,000Active3 beds 2 baths1,352 sq. ft.
$240,000Active3 beds 2 baths1,352 sq. ft.149 Oak Hill, La Vernia, TX 78121
MLS# 1937362Listed by: SOUTH ROOTS REALTY - New
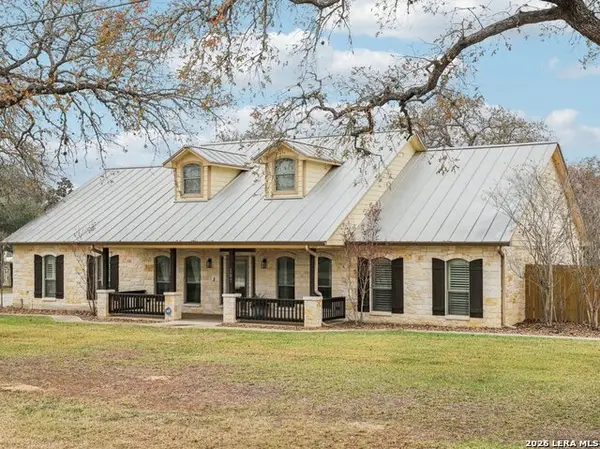 $710,000Active3 beds 4 baths2,752 sq. ft.
$710,000Active3 beds 4 baths2,752 sq. ft.197 Vintage Ranch, La Vernia, TX 78121
MLS# 1937082Listed by: KELLER WILLIAMS LEGACY - New
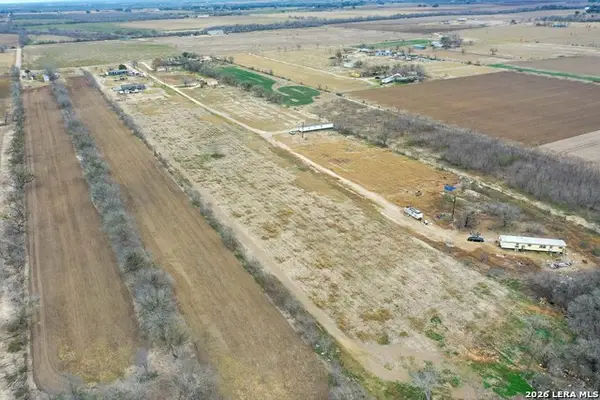 $298,000Active10 Acres
$298,000Active10 Acres1263 Cr 345, La Vernia, TX 78121
MLS# 1936975Listed by: CRISP REALTY, INC. - New
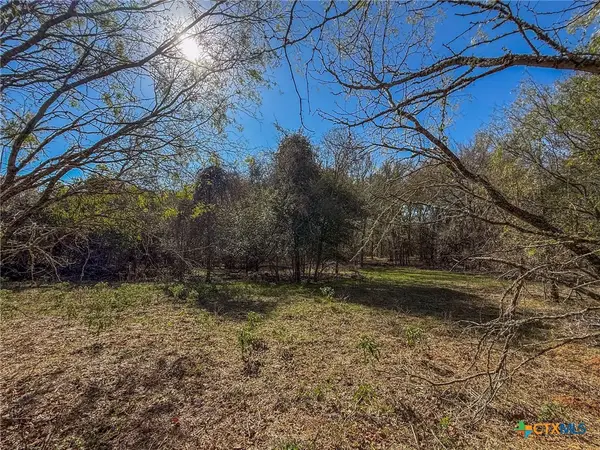 $929,000Active-- beds -- baths
$929,000Active-- beds -- baths0 Fm 539, La Vernia, TX 78121
MLS# 602904Listed by: SOUTH TEXAS REALTY, LLC  $929,000Active38.57 Acres
$929,000Active38.57 Acres0 Fm 539 Tracts 3&5, La Vernia, TX 78121
MLS# 1923441Listed by: SOUTH TEXAS REALTY, LLC- New
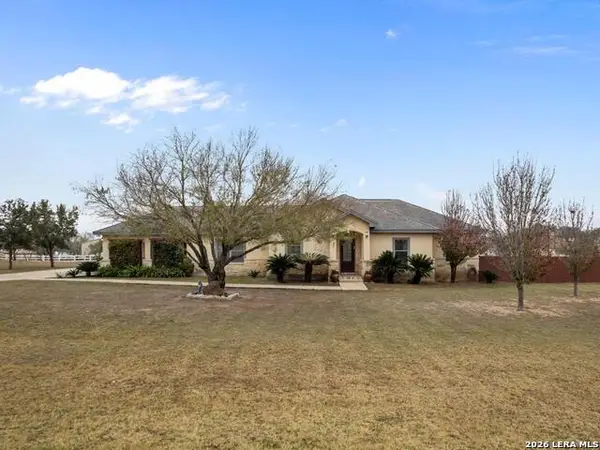 $494,990Active3 beds 2 baths1,926 sq. ft.
$494,990Active3 beds 2 baths1,926 sq. ft.500 Wagon Train, La Vernia, TX 78121
MLS# 1936444Listed by: EXP REALTY - New
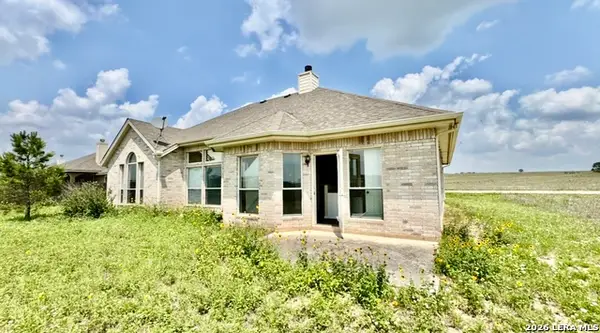 $259,500Active4 beds 2 baths1,811 sq. ft.
$259,500Active4 beds 2 baths1,811 sq. ft.135 Muirfield, La Vernia, TX 78121
MLS# 1936420Listed by: REAL BROKER, LLC - New
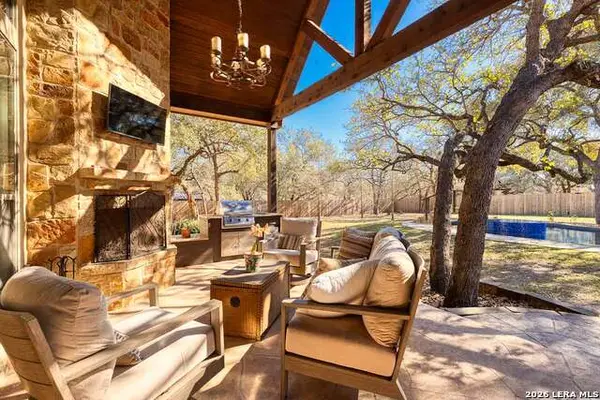 $749,900Active4 beds 4 baths2,771 sq. ft.
$749,900Active4 beds 4 baths2,771 sq. ft.148 Copper Ridge, La Vernia, TX 78121
MLS# 1936236Listed by: FULMER REALTY, LLC - Open Sat, 11am to 2pmNew
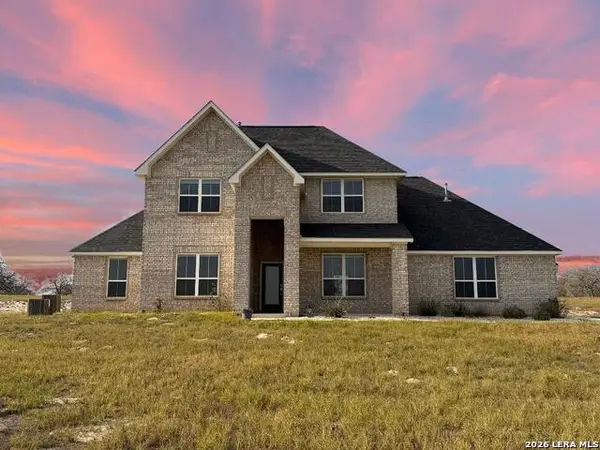 $599,000Active4 beds 3 baths2,392 sq. ft.
$599,000Active4 beds 3 baths2,392 sq. ft.232 Scenic Hills Dr, La Vernia, TX 78121
MLS# 1936291Listed by: DRAYTON REALTY, LLC - New
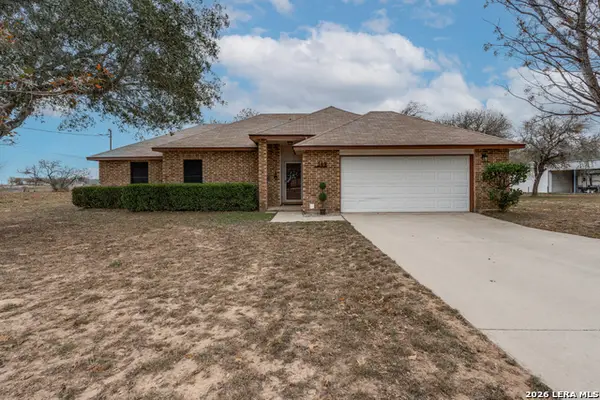 $315,000Active3 beds 2 baths1,361 sq. ft.
$315,000Active3 beds 2 baths1,361 sq. ft.148 Woodcreek, La Vernia, TX 78121
MLS# 1935865Listed by: BOYD REALTY GROUP, LLC

