113 Westfield Landing, La Vernia, TX 78121
Local realty services provided by:Better Homes and Gardens Real Estate Winans
Listed by: sharon powell(830) 581-1020, sharon@sharonismyrealtor.com
Office: option one real estate
MLS#:1922359
Source:SABOR
Price summary
- Price:$740,000
- Price per sq. ft.:$257.48
About this home
You know how most homes make you choose between a beautiful pool and a premium shop? This one delivers both- and the quality shows. Built in 2019 and beautifully maintained, this 3-bed, 2.5-bath home spans nearly 2,900 sq ft on 1.12 acres, just off La Vernia's main routes for an easy commute. Inside, the open layout features a spacious living room with floor to ceiling stone fireplace and large kitchen with expansive half-circle breakfast bar, work island, pot filler, walk-in pantry, custom knotty alder cabinetry, and butler's pantry. Designer touches show up everywhere: a grand entry, barrelled foyer ceiling, coffered high ceilings throughout, arches. The primary suite spans the home's right wing, offering private access to the patio and pool, a spa-style bath featuring walk-in shower with dual entries, a jetted soaking tub, and closet worthy of special mention. A dedicated office keeps work separate from daily living, and the powder room provides your guests privacy. All bedrooms are of generous proportions, and every inch is finished with quality and comfort in mind. Step outside and the "wow" factor keeps going. The resort-style Bode pool with waterfall grotto and bubbler is surrounded by both covered and open patios, perfect for cookouts or quiet evenings under the stars. Custom vinyl fencing frames the yard beautifully and adds low-maintenance durability. And then there's The Shop. This insulated MetalTech red iron framed workshop is one of the nicest you'll find- an intentional design, complete with cabinets, work space, roll-up doors, and a parking cover tall enough to protect your truck. The connected flex room has been stubbed out for a future bathroom, and the materials to finish convey- a simple way to add instant equity or guest suite potential. The rear storage room and covered concrete deck overlooking the pool make this the ultimate setup for hobby, work, or outdoor living. From morning coffee by the pool to weekends in the shop, every part of this property was designed to be lived in and loved. This home is the best of La Vernia living- come experience it for yourself!
Contact an agent
Home facts
- Year built:2019
- Listing ID #:1922359
- Added:47 day(s) ago
- Updated:December 30, 2025 at 11:39 AM
Rooms and interior
- Bedrooms:3
- Total bathrooms:3
- Full bathrooms:2
- Half bathrooms:1
- Living area:2,874 sq. ft.
Heating and cooling
- Cooling:One Central
- Heating:Electric, Heat Pump
Structure and exterior
- Roof:Composition
- Year built:2019
- Building area:2,874 sq. ft.
- Lot area:1.12 Acres
Schools
- High school:La Vernia
- Middle school:La Vernia
- Elementary school:La Vernia
Utilities
- Water:Co-op Water
- Sewer:Septic
Finances and disclosures
- Price:$740,000
- Price per sq. ft.:$257.48
- Tax amount:$10,594 (2025)
New listings near 113 Westfield Landing
- New
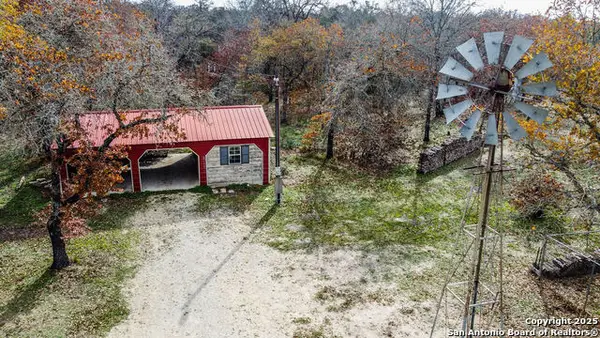 $299,900Active2 beds 1 baths1,120 sq. ft.
$299,900Active2 beds 1 baths1,120 sq. ft.133 Country Oak Dr, La Vernia, TX 78121
MLS# 1930486Listed by: BRAVA REALTY - New
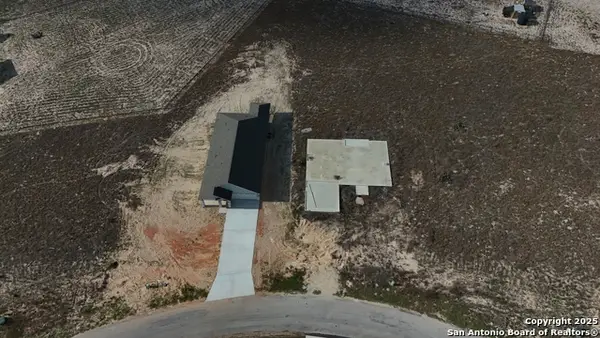 $88,000Active3 beds 3 baths
$88,000Active3 beds 3 baths170 Pine Valley, La Vernia, TX 78121
MLS# 1930389Listed by: KELLER WILLIAMS HERITAGE - New
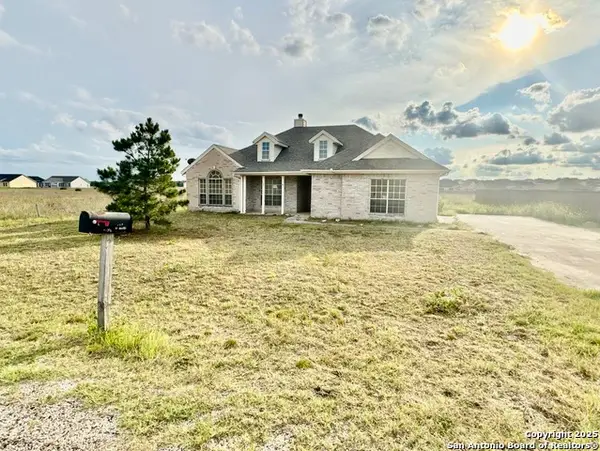 $259,900Active4 beds 2 baths1,811 sq. ft.
$259,900Active4 beds 2 baths1,811 sq. ft.135 Muirfield, La Vernia, TX 78121
MLS# 1930085Listed by: ALLISON JAMES ESTATES & HOMES - New
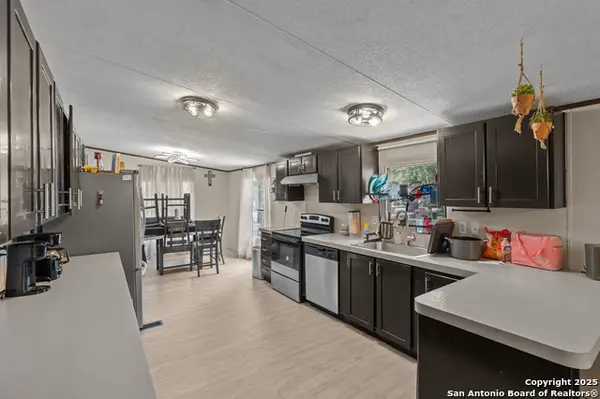 $355,000Active5 beds 3 baths2,176 sq. ft.
$355,000Active5 beds 3 baths2,176 sq. ft.129 Kothmann Rd, La Vernia, TX 78121
MLS# 1929768Listed by: REAL BROKER, LLC - New
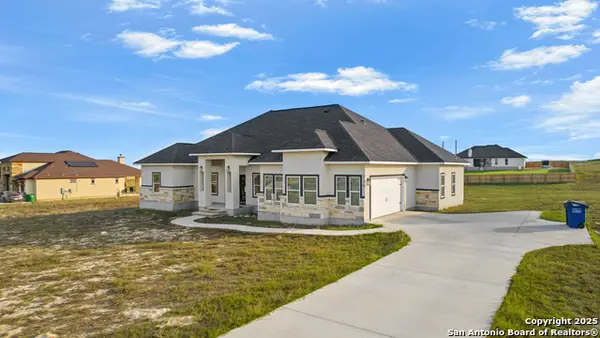 $585,000Active4 beds 3 baths2,811 sq. ft.
$585,000Active4 beds 3 baths2,811 sq. ft.136 Summer Meadow, La Vernia, TX 78121
MLS# 1929601Listed by: REDBIRD REALTY LLC - New
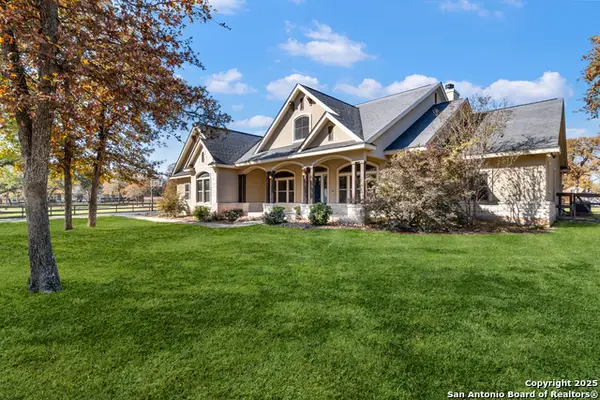 $775,000Active4 beds 3 baths2,813 sq. ft.
$775,000Active4 beds 3 baths2,813 sq. ft.112 Elk Run, La Vernia, TX 78121
MLS# 1929552Listed by: EXP REALTY 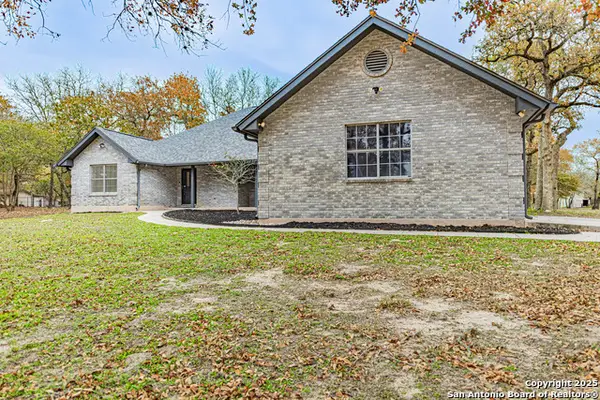 $475,000Active3 beds 2 baths2,340 sq. ft.
$475,000Active3 beds 2 baths2,340 sq. ft.380 Bear Ridge, La Vernia, TX 78121
MLS# 1929124Listed by: HOMESTEAD & RANCH REAL ESTATE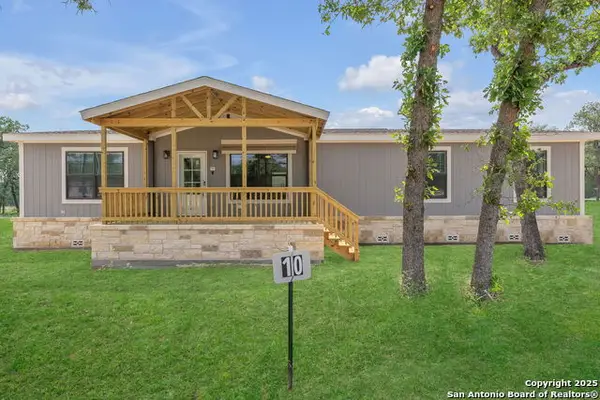 $334,900Active3 beds 2 baths1,800 sq. ft.
$334,900Active3 beds 2 baths1,800 sq. ft.136 Syrah St, La Vernia, TX 78121
MLS# 1928904Listed by: WSI REALTY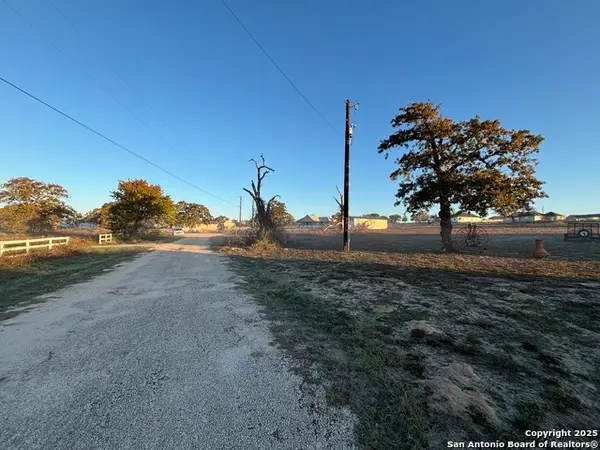 $85,500Active1 Acres
$85,500Active1 Acres410 Shady, La Vernia, TX 78121
MLS# 1928448Listed by: LEGENDARY REALTY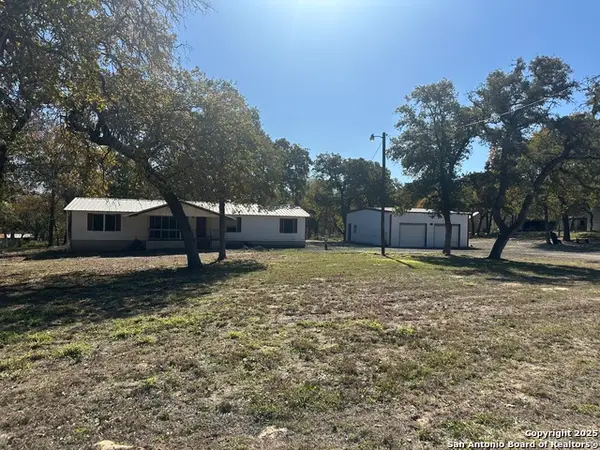 $265,000Active3 beds 2 baths1,792 sq. ft.
$265,000Active3 beds 2 baths1,792 sq. ft.139 Pullman, La Vernia, TX 78121
MLS# 1928372Listed by: REAL BROKER, LLC
