Local realty services provided by:Better Homes and Gardens Real Estate Winans
116 Timber Heights,La Vernia, TX 78121
$730,000
- 4 Beds
- 4 Baths
- 2,862 sq. ft.
- Single family
- Active
Listed by: audrey harton(979) 320-4713, audreyaharton@gmail.com
Office: real broker, llc.
MLS#:1916946
Source:LERA
Price summary
- Price:$730,000
- Price per sq. ft.:$255.07
- Monthly HOA dues:$37.5
About this home
Exquisite 4-bedroom residence nestled on a full acre in the prestigious Timbers subdivision within La Vernia ISD. This thoughtfully designed home offers a sophisticated open floor plan with soaring ceilings and an expansive bonus room ideal for a media retreat or game room. The gourmet kitchen showcases granite countertops, custom cabinetry, and a remarkable hidden walk-in pantry-cleverly concealed behind what appears to be double cabinets. Propane has been added to the home, offering additional convenience and efficiency. The private master suite provides a serene escape with a spa-inspired bath, a generous walk-in closet, and access to the covered back patio. Step outside to your own backyard oasis featuring an oversized yard and sparkling pool surrounded by mature oaks-perfect for refined entertaining or peaceful relaxation. This home has a spacious 3-car garage with sleek epoxy-sealed flooring and offers so much more- it truly must be seen in person!
Contact an agent
Home facts
- Year built:2023
- Listing ID #:1916946
- Added:101 day(s) ago
- Updated:January 30, 2026 at 03:07 PM
Rooms and interior
- Bedrooms:4
- Total bathrooms:4
- Full bathrooms:3
- Half bathrooms:1
- Living area:2,862 sq. ft.
Heating and cooling
- Cooling:One Central
- Heating:Central, Electric
Structure and exterior
- Roof:Composition
- Year built:2023
- Building area:2,862 sq. ft.
- Lot area:1 Acres
Schools
- High school:La Vernia
- Middle school:La Vernia
- Elementary school:La Vernia
Utilities
- Sewer:Aerobic Septic
Finances and disclosures
- Price:$730,000
- Price per sq. ft.:$255.07
- Tax amount:$13,502 (2025)
New listings near 116 Timber Heights
- New
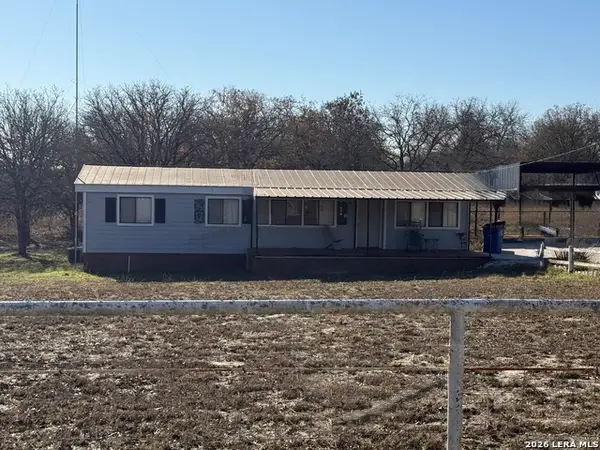 $240,000Active3 beds 2 baths1,352 sq. ft.
$240,000Active3 beds 2 baths1,352 sq. ft.149 Oak Hill, La Vernia, TX 78121
MLS# 1937362Listed by: SOUTH ROOTS REALTY - New
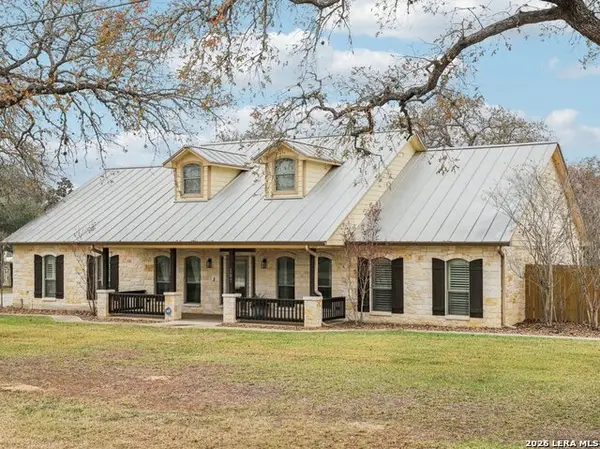 $710,000Active3 beds 4 baths2,752 sq. ft.
$710,000Active3 beds 4 baths2,752 sq. ft.197 Vintage Ranch, La Vernia, TX 78121
MLS# 1937082Listed by: KELLER WILLIAMS LEGACY - New
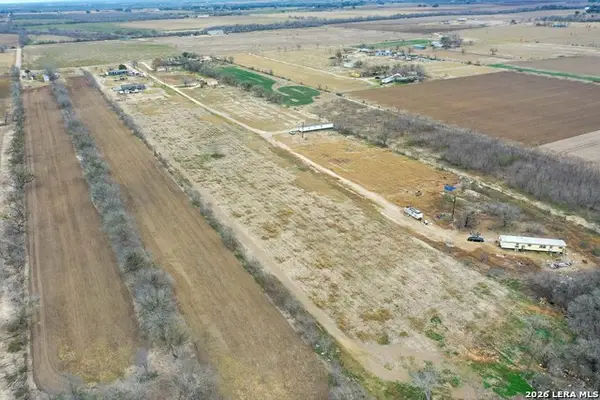 $298,000Active10 Acres
$298,000Active10 Acres1263 Cr 345, La Vernia, TX 78121
MLS# 1936975Listed by: CRISP REALTY, INC. - New
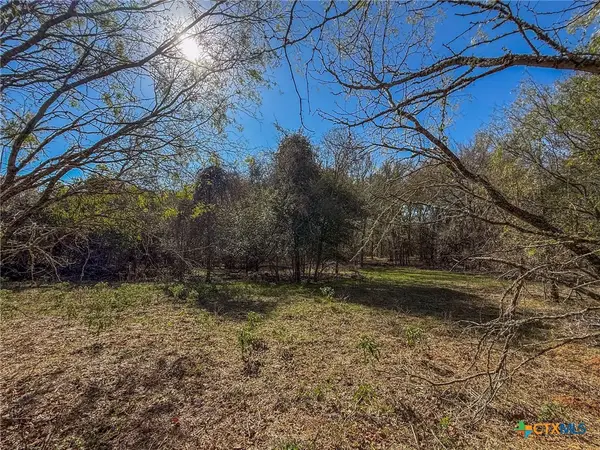 $929,000Active-- beds -- baths
$929,000Active-- beds -- baths0 Fm 539, La Vernia, TX 78121
MLS# 602904Listed by: SOUTH TEXAS REALTY, LLC  $929,000Active38.57 Acres
$929,000Active38.57 Acres0 Fm 539 Tracts 3&5, La Vernia, TX 78121
MLS# 1923441Listed by: SOUTH TEXAS REALTY, LLC- New
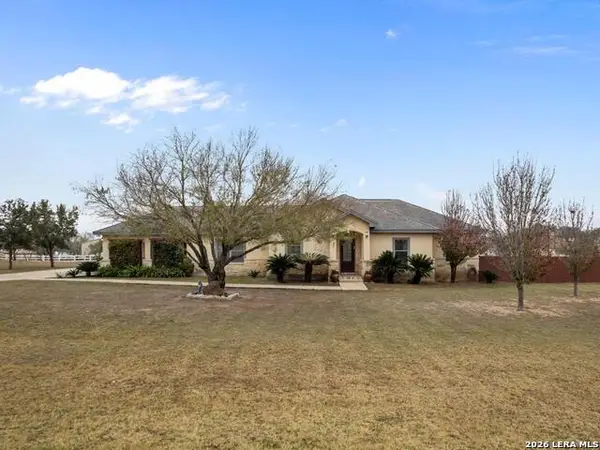 $494,990Active3 beds 2 baths1,926 sq. ft.
$494,990Active3 beds 2 baths1,926 sq. ft.500 Wagon Train, La Vernia, TX 78121
MLS# 1936444Listed by: EXP REALTY - New
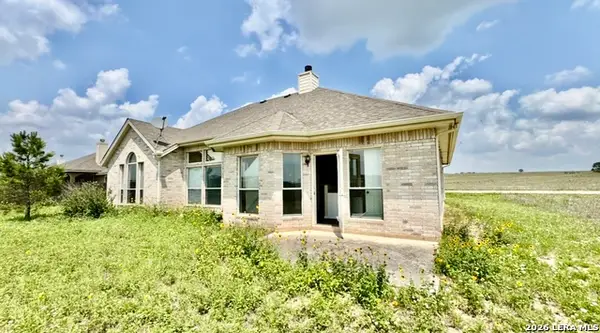 $259,500Active4 beds 2 baths1,811 sq. ft.
$259,500Active4 beds 2 baths1,811 sq. ft.135 Muirfield, La Vernia, TX 78121
MLS# 1936420Listed by: REAL BROKER, LLC - New
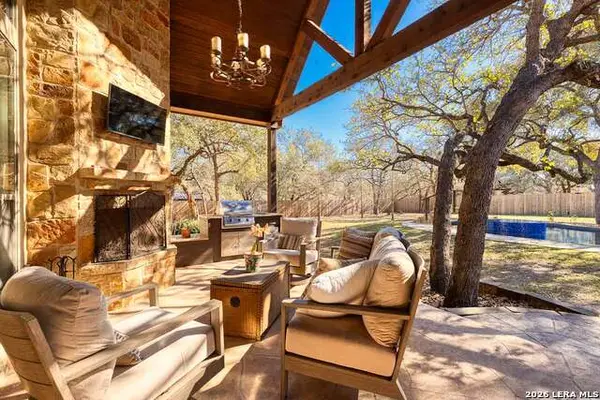 $749,900Active4 beds 4 baths2,771 sq. ft.
$749,900Active4 beds 4 baths2,771 sq. ft.148 Copper Ridge, La Vernia, TX 78121
MLS# 1936236Listed by: FULMER REALTY, LLC - Open Sat, 11am to 2pmNew
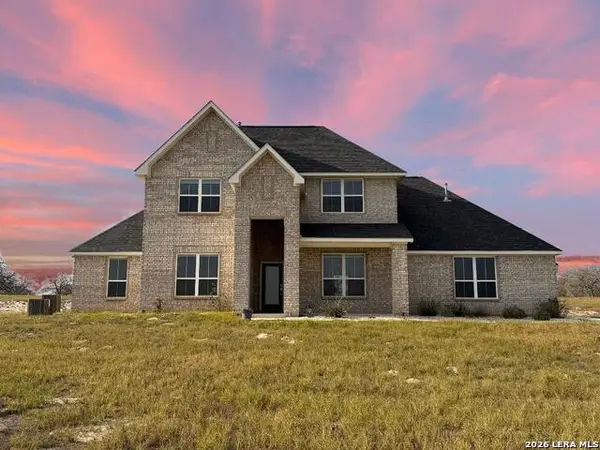 $599,000Active4 beds 3 baths2,392 sq. ft.
$599,000Active4 beds 3 baths2,392 sq. ft.232 Scenic Hills Dr, La Vernia, TX 78121
MLS# 1936291Listed by: DRAYTON REALTY, LLC - New
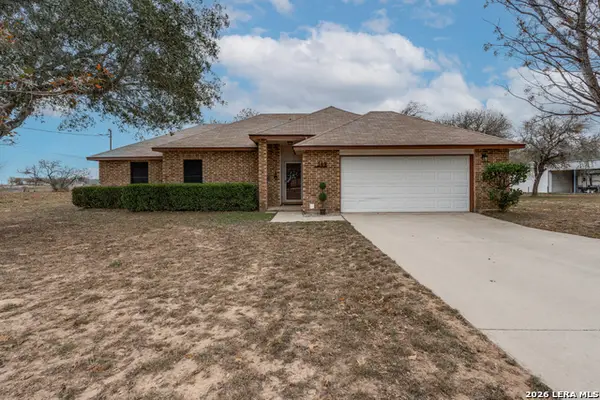 $315,000Active3 beds 2 baths1,361 sq. ft.
$315,000Active3 beds 2 baths1,361 sq. ft.148 Woodcreek, La Vernia, TX 78121
MLS# 1935865Listed by: BOYD REALTY GROUP, LLC

