147 Las Palomas, La Vernia, TX 78121
Local realty services provided by:Better Homes and Gardens Real Estate Winans
147 Las Palomas,La Vernia, TX 78121
$639,999
- 3 Beds
- 3 Baths
- 2,388 sq. ft.
- Single family
- Active
Listed by: jorge lizalde(210) 264-1125, soldwithjorge@gmail.com
Office: vortex realty
MLS#:1925330
Source:LERA
Price summary
- Price:$639,999
- Price per sq. ft.:$268.01
About this home
Discover the epitome of luxury living in the charming town of La Vernia, Texas, nestled within the highly sought-after Las Palomas Country Club Estate subdivision. This stunning home is a masterpiece of modern design, featuring three spacious bedrooms, two and a half baths, and a dedicated office, making it perfect for families and professionals alike. Step inside to experience a world of custom details that set this home apart. From the moment you enter, you'll be captivated by the high ceilings and elegant fireplace, creating an inviting atmosphere for relaxation and gatherings. The striking custom doors and windows enhance the modern aesthetic while allowing natural light to flood the space. The remarkable walk-in butler's pantry is a chef's dream, perfect for entertaining and culinary enthusiasts. Each bedroom is thoughtfully designed, including a beautiful and expansive walk-in closet that provides ample storage space. Enjoy the convenience of ceiling fans throughout, complemented by high-end built-in appliances that elevate your cooking experience. The master bath is a true retreat, featuring a luxurious rain shower and a separate soaking tub, adorned with exquisite accents and finishes that reflect the highest standards of craftsmanship. Set on a generous 0.82-acre lot, this property offers plenty of outdoor space for recreation or relaxation. While the large covered back patio boasts stunning views, it is the custom features throughout the home-such as modern accents, top-of-the-line finishes, and meticulous attention to detail-that truly define its luxurious allure. Don't miss the opportunity to make this exceptional home your own!
Contact an agent
Home facts
- Year built:2025
- Listing ID #:1925330
- Added:50 day(s) ago
- Updated:January 15, 2026 at 03:07 PM
Rooms and interior
- Bedrooms:3
- Total bathrooms:3
- Full bathrooms:2
- Half bathrooms:1
- Living area:2,388 sq. ft.
Heating and cooling
- Cooling:One Central
- Heating:Central, Electric
Structure and exterior
- Roof:Composition
- Year built:2025
- Building area:2,388 sq. ft.
- Lot area:0.82 Acres
Schools
- High school:Call District
- Middle school:Call District
- Elementary school:Call District
Utilities
- Water:Co-op Water
- Sewer:Septic
Finances and disclosures
- Price:$639,999
- Price per sq. ft.:$268.01
- Tax amount:$1,072 (2024)
New listings near 147 Las Palomas
- New
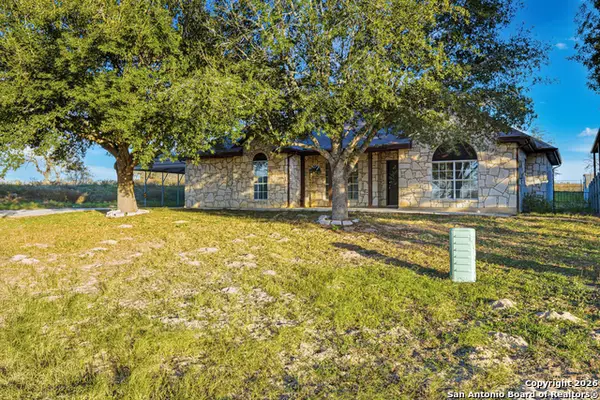 $389,000Active3 beds 2 baths1,975 sq. ft.
$389,000Active3 beds 2 baths1,975 sq. ft.144 Las Palomas Dr, La Vernia, TX 78121
MLS# 1934401Listed by: REAL BROKER, LLC - New
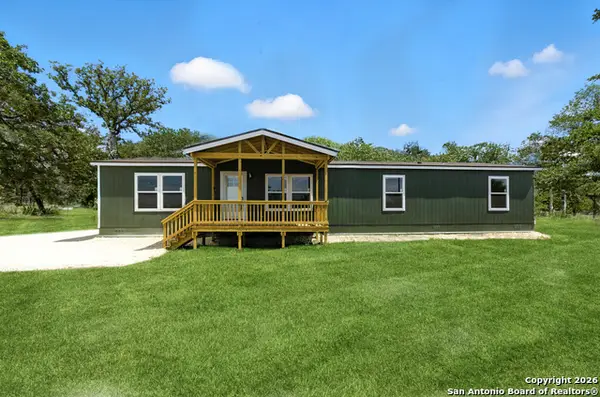 $314,900Active4 beds 2 baths1,791 sq. ft.
$314,900Active4 beds 2 baths1,791 sq. ft.145 Syrah St, La Vernia, TX 78121
MLS# 1934285Listed by: WSI REALTY - New
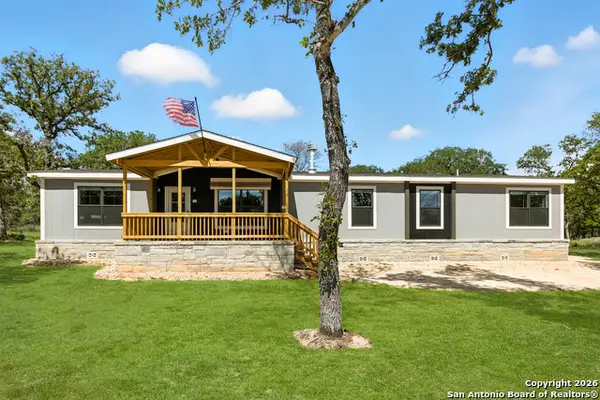 $349,900Active5 beds 3 baths2,160 sq. ft.
$349,900Active5 beds 3 baths2,160 sq. ft.140 Syrah St, La Vernia, TX 78121
MLS# 1934315Listed by: WSI REALTY - New
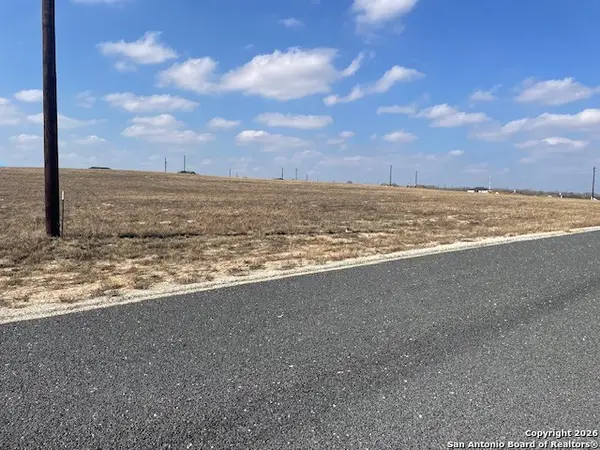 $100,000Active1.03 Acres
$100,000Active1.03 Acres116 Dragonfly, La Vernia, TX 78121
MLS# 1934177Listed by: MY CASTLE REALTY - New
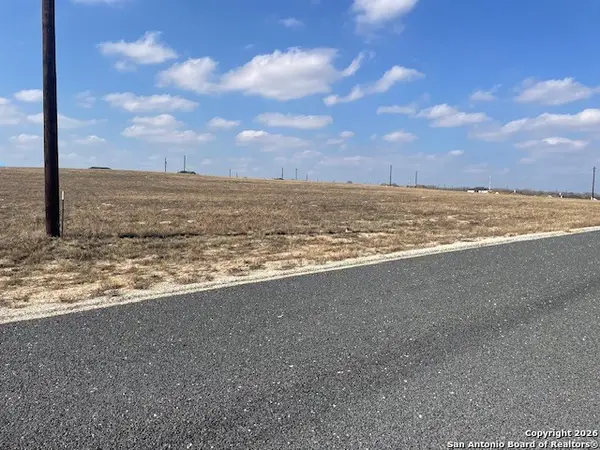 $100,000Active1.03 Acres
$100,000Active1.03 Acres120 Dragonfly, La Vernia, TX 78121
MLS# 1934181Listed by: MY CASTLE REALTY - New
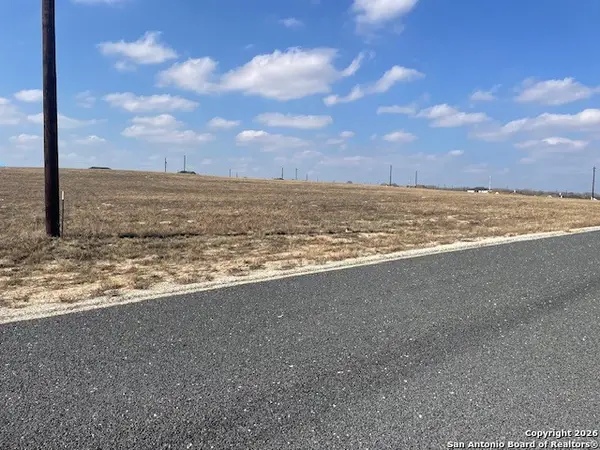 $100,000Active1.03 Acres
$100,000Active1.03 Acres112 Dragonfly, La Vernia, TX 78121
MLS# 1934164Listed by: MY CASTLE REALTY - New
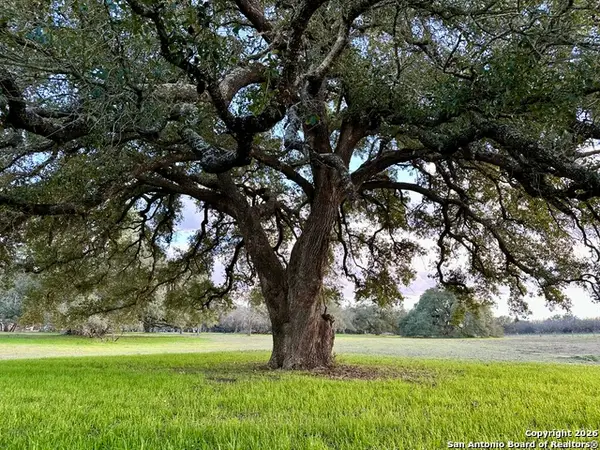 $399,999Active10.87 Acres
$399,999Active10.87 AcresTBD Wiseman, La Vernia, TX 78121
MLS# 1934012Listed by: REAL BROKER, LLC - New
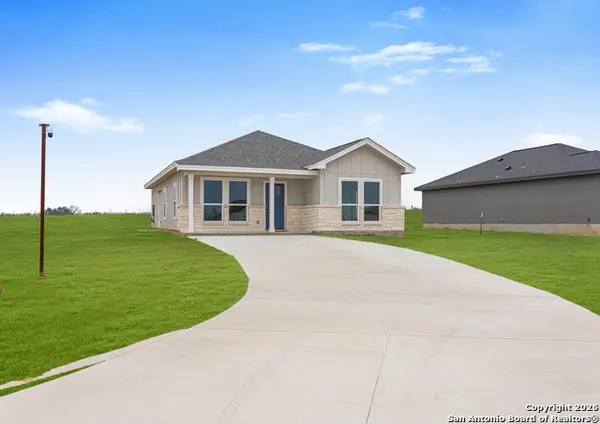 $289,500Active3 beds 2 baths1,360 sq. ft.
$289,500Active3 beds 2 baths1,360 sq. ft.140 Camino Verde, La Vernia, TX 78121
MLS# 1933352Listed by: ALL CITY SAN ANTONIO REGISTERED SERIES - New
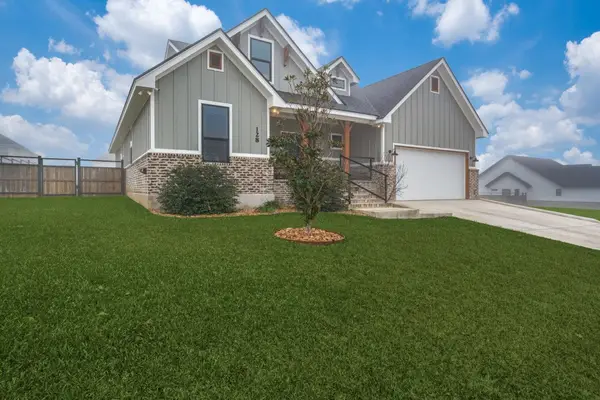 $559,500Active3 beds 3 baths2,334 sq. ft.
$559,500Active3 beds 3 baths2,334 sq. ft.128 Juniper Point, La Vernia, TX 78121
MLS# 24923126Listed by: BETH WOLFF REALTORS - New
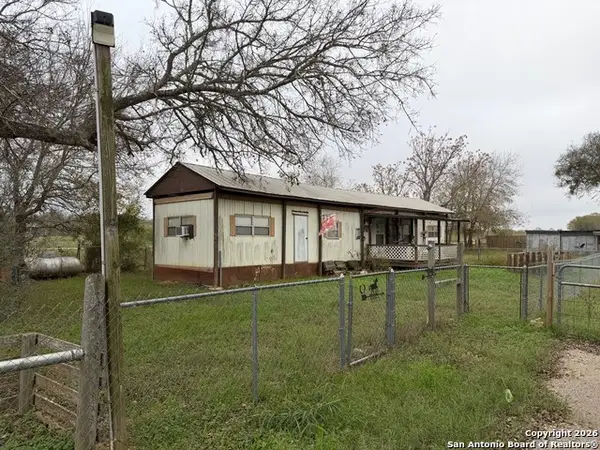 $189,900Active2 beds 1 baths720 sq. ft.
$189,900Active2 beds 1 baths720 sq. ft.976 County Road 361, La Vernia, TX 78121
MLS# 1933161Listed by: VORTEX REALTY
