164 Hondo Ridge, La Vernia, TX 78121
Local realty services provided by:Better Homes and Gardens Real Estate Winans
164 Hondo Ridge,La Vernia, TX 78121
$689,000
- 4 Beds
- 3 Baths
- 2,750 sq. ft.
- Single family
- Active
Upcoming open houses
- Sat, Feb 1412:00 am - 04:00 pm
Listed by: john foster(210) 264-5001, jdfoster0510@gmail.com
Office: foster family real estate
MLS#:1922399
Source:LERA
Price summary
- Price:$689,000
- Price per sq. ft.:$250.55
- Monthly HOA dues:$27.08
About this home
1 OF 2 NEW HOMES OPEN SAT-14-FEB 12-4 PM w/BUILDER INCENTIVE. "BRAND NEW & MOVE-IN READY" in Hondo Ridge Subd off CR 321..A Nearly 2800sf Ranch Style Hm w/Lots of Extras' on a 1-Acre lot w/No Immediate backyard neighbors...No City taxes & Low 1.74% Tax Rate in Wilson County,La Vernia ISD...Very Open Floorplan w/Raised Deco Ceiings,Lots of Crown Molding & Recessed Lighting,Plank Style Flooring Thru-Out (No Carpet) The Oversized Picture & Transom Windows Create a Lot of Natural Lighting,to include Interior Window Coverings......Eat In Country Style Kit that Overlooks The Living & Dining Rm has Xtra Lg Walk in Pantry,Farmers Sink,Custom Cabinets w/Hardware,Pendant Lighting,Pot Filler,Decorative Backsplash,Cooktop,Custom Vent a Hood & Blt in Oven/Micro...Split BD plan Main Bathroom has Soaker Tub,Walk in Tiled Shower & 2-Huge Walk in Closets w/xtra shelfing...1 of the Other Bedrooms has It's Own Bathroom & Walk in Closet...(Possible 2nd Main Bd) The Other 2-Bd's also have Walk in Closets...Laundry Rm has Upper & Lower cabinets...Living Rm Has Beamed Deco Ceiling,2-Lg Picture Windows & Rocked Corner Fireplace...Huge Outdoor Living Area/Covered Patio w/Tiled Flooring,Fireplace & Beaded Board Ceiling....Side Entry Finished out Gar Has Epoxied Flooring,Pulldown Attic Staircase,Radiant Barrier Roof Decking,Storage Room & Water Heater/Water Softener closet...Call 4 Detailed Packet of Info...COUNTRY LIVING..Local Builder STAGED PHOTOS OF GRASS..ASK ABOUT BUILDER INCENTIVE/CREDIT...
Contact an agent
Home facts
- Year built:2025
- Listing ID #:1922399
- Added:92 day(s) ago
- Updated:February 13, 2026 at 02:47 PM
Rooms and interior
- Bedrooms:4
- Total bathrooms:3
- Full bathrooms:3
- Living area:2,750 sq. ft.
Heating and cooling
- Cooling:One Central
- Heating:Central, Electric
Structure and exterior
- Roof:Composition
- Year built:2025
- Building area:2,750 sq. ft.
- Lot area:1 Acres
Schools
- High school:La Vernia
- Middle school:La Vernia
- Elementary school:La Vernia
Utilities
- Water:Water System
- Sewer:Septic
Finances and disclosures
- Price:$689,000
- Price per sq. ft.:$250.55
New listings near 164 Hondo Ridge
 $736,734Pending4 beds 4 baths2,846 sq. ft.
$736,734Pending4 beds 4 baths2,846 sq. ft.LOT 20 Hondo Ridge, La Vernia, TX 78121
MLS# 1917240Listed by: FULMER REALTY, LLC- Open Fri, 1 to 4pmNew
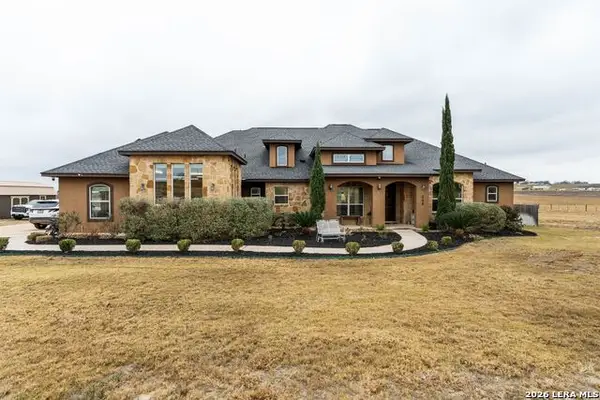 $704,999Active4 beds 3 baths2,933 sq. ft.
$704,999Active4 beds 3 baths2,933 sq. ft.258 Triple R, La Vernia, TX 78121
MLS# 1940247Listed by: REAL BROKER, LLC - Open Sun, 1 to 3pmNew
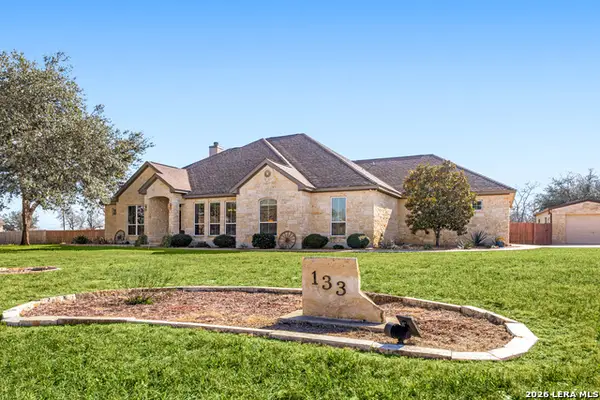 $799,998Active3 beds 4 baths3,149 sq. ft.
$799,998Active3 beds 4 baths3,149 sq. ft.133 Vintage Ranch Cir, La Vernia, TX 78121
MLS# 1934496Listed by: REDFIN CORPORATION - New
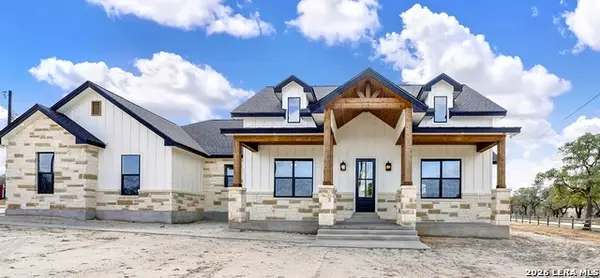 $640,000Active4 beds 3 baths2,548 sq. ft.
$640,000Active4 beds 3 baths2,548 sq. ft.100 Hondo Ridge, La Vernia, TX 78121
MLS# 1938961Listed by: TKO LISTINGS, LLC - New
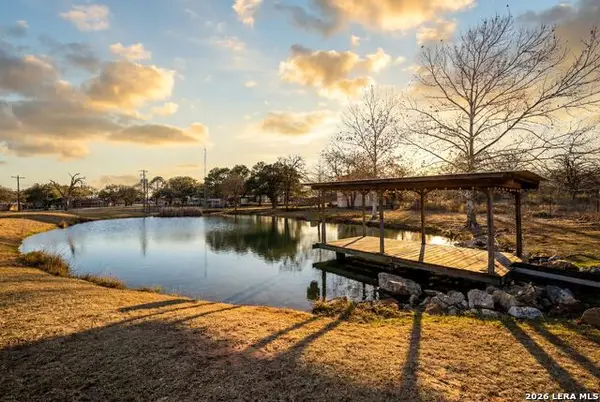 $435,000Active3 beds 2 baths1,788 sq. ft.
$435,000Active3 beds 2 baths1,788 sq. ft.146 Ranch Country Dr, La Vernia, TX 78121
MLS# 1938882Listed by: EXP REALTY - New
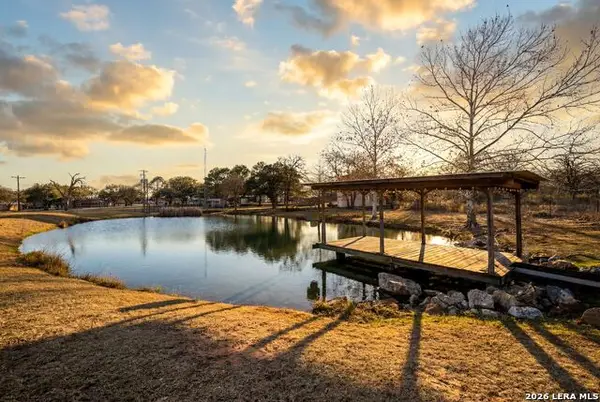 $435,000Active3 beds 2 baths1,788 sq. ft.
$435,000Active3 beds 2 baths1,788 sq. ft.146 Ranch Country Dr, La Vernia, TX 78121
MLS# 1938881Listed by: EXP REALTY - New
 $337,900Active3 beds 2 baths1,594 sq. ft.
$337,900Active3 beds 2 baths1,594 sq. ft.203 Turnberry Drive, La Vernia, TX 78121
MLS# 1938852Listed by: SEPPALA REAL ESTATE GROUP 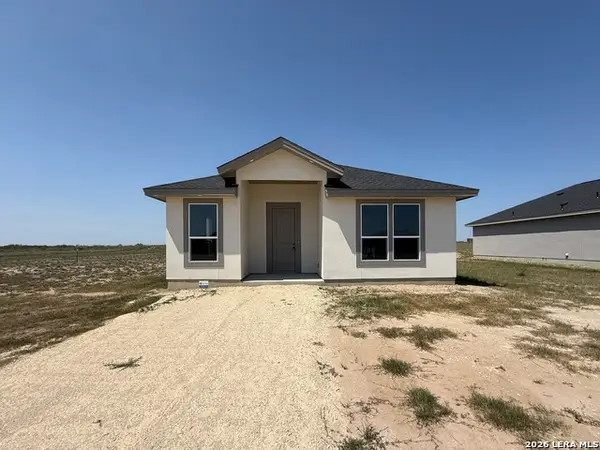 $285,000Active3 beds 2 baths1,428 sq. ft.
$285,000Active3 beds 2 baths1,428 sq. ft.132 Camino Verde Ct, La Vernia, TX 78121
MLS# 1937973Listed by: VORTEX REALTY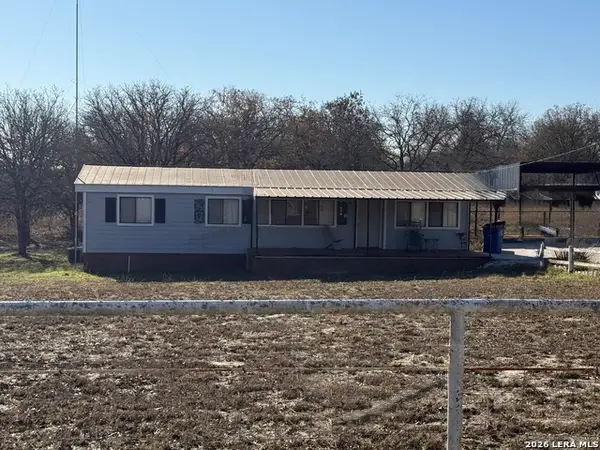 $240,000Active3 beds 2 baths1,352 sq. ft.
$240,000Active3 beds 2 baths1,352 sq. ft.149 Oak Hill, La Vernia, TX 78121
MLS# 1937362Listed by: SOUTH ROOTS REALTY- Open Sun, 1 to 3:30pm
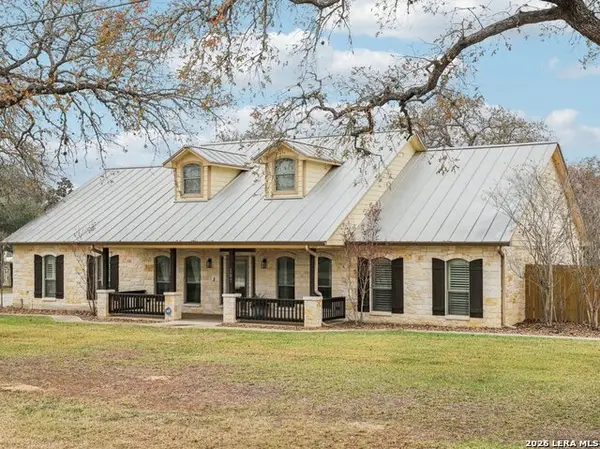 $710,000Active3 beds 4 baths2,752 sq. ft.
$710,000Active3 beds 4 baths2,752 sq. ft.197 Vintage Ranch, La Vernia, TX 78121
MLS# 1937082Listed by: KELLER WILLIAMS LEGACY

