Local realty services provided by:Better Homes and Gardens Real Estate Winans
181 Pine Valley Dr,La Vernia, TX 78121
$354,999
- 3 Beds
- 2 Baths
- 1,637 sq. ft.
- Single family
- Active
Listed by: brandy buchanan(210) 422-7181, sellsatx@gmail.com
Office: home team of america
MLS#:1893267
Source:LERA
Price summary
- Price:$354,999
- Price per sq. ft.:$216.86
About this home
3BR+STUDY Stunning new construction home, where timeless craftsmanship meets modern luxury. Built with four sides masonry for enduring beauty and low maintenance, this home offers soaring ceilings and an abundance of natural light. The heart of the home is a gourmet kitchen featuring quartz countertops, stainless steel appliances, and custom cabinets. The open-concept layout flows seamlessly into the living area complete with a warm and inviting fireplace-perfect for cozy evenings. Retreat to the spa-like primary suite with his-her closets, a freestanding soaking tub, and walk-in shower. The design continues with tile flooring throughout, blending beauty with easy care. Step outside to enjoy a covered patio, ideal for entertaining or quiet mornings with coffee surrounded by a professional landscape & fenced yard with a full sprinkler system for year round curb appeal. An alarm system offers peace of mind. This property is more than just a house-it's a lifestyle, offering the perfect combination of comfort, sophistication, and convenience.
Contact an agent
Home facts
- Year built:2025
- Listing ID #:1893267
- Added:430 day(s) ago
- Updated:January 30, 2026 at 01:32 PM
Rooms and interior
- Bedrooms:3
- Total bathrooms:2
- Full bathrooms:2
- Living area:1,637 sq. ft.
Heating and cooling
- Cooling:One Central
- Heating:Electric, Heat Pump
Structure and exterior
- Roof:Heavy Composition
- Year built:2025
- Building area:1,637 sq. ft.
- Lot area:0.28 Acres
Schools
- High school:La Vernia
- Middle school:La Vernia
- Elementary school:La Vernia
Utilities
- Water:Water System
- Sewer:Sewer System
Finances and disclosures
- Price:$354,999
- Price per sq. ft.:$216.86
- Tax amount:$611 (2024)
New listings near 181 Pine Valley Dr
- New
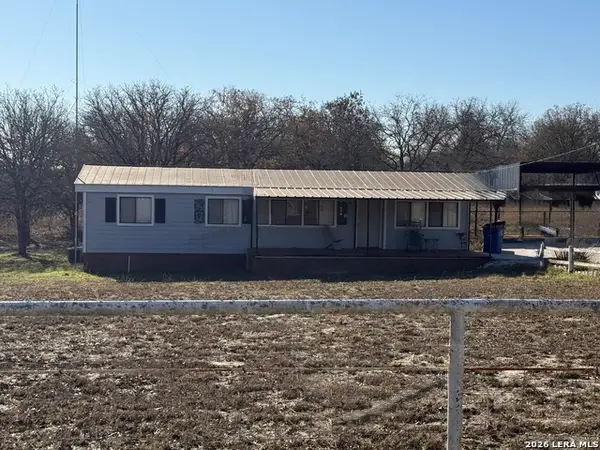 $240,000Active3 beds 2 baths1,352 sq. ft.
$240,000Active3 beds 2 baths1,352 sq. ft.149 Oak Hill, La Vernia, TX 78121
MLS# 1937362Listed by: SOUTH ROOTS REALTY - New
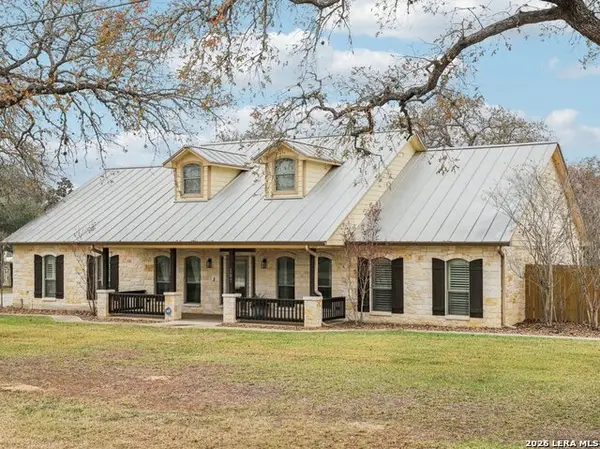 $710,000Active3 beds 4 baths2,752 sq. ft.
$710,000Active3 beds 4 baths2,752 sq. ft.197 Vintage Ranch, La Vernia, TX 78121
MLS# 1937082Listed by: KELLER WILLIAMS LEGACY - New
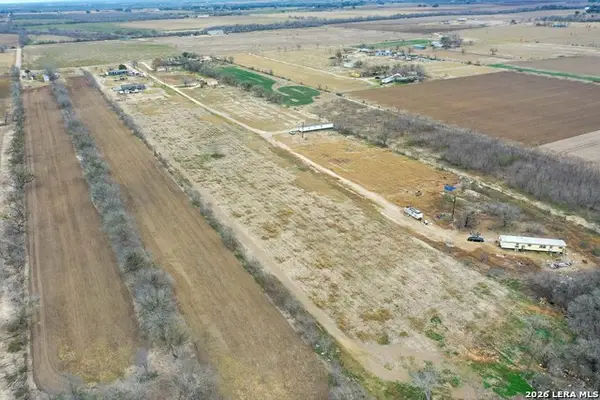 $298,000Active10 Acres
$298,000Active10 Acres1263 Cr 345, La Vernia, TX 78121
MLS# 1936975Listed by: CRISP REALTY, INC. - New
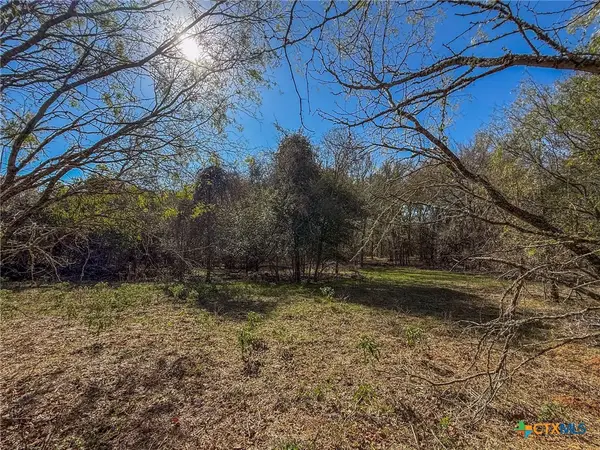 $929,000Active-- beds -- baths
$929,000Active-- beds -- baths0 Fm 539, La Vernia, TX 78121
MLS# 602904Listed by: SOUTH TEXAS REALTY, LLC  $929,000Active38.57 Acres
$929,000Active38.57 Acres0 Fm 539 Tracts 3&5, La Vernia, TX 78121
MLS# 1923441Listed by: SOUTH TEXAS REALTY, LLC- New
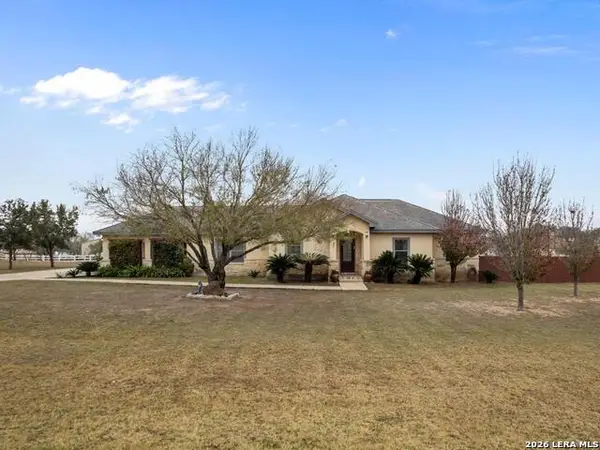 $494,990Active3 beds 2 baths1,926 sq. ft.
$494,990Active3 beds 2 baths1,926 sq. ft.500 Wagon Train, La Vernia, TX 78121
MLS# 1936444Listed by: EXP REALTY - New
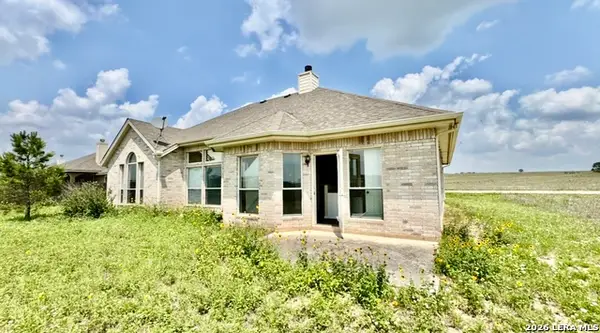 $259,500Active4 beds 2 baths1,811 sq. ft.
$259,500Active4 beds 2 baths1,811 sq. ft.135 Muirfield, La Vernia, TX 78121
MLS# 1936420Listed by: REAL BROKER, LLC - New
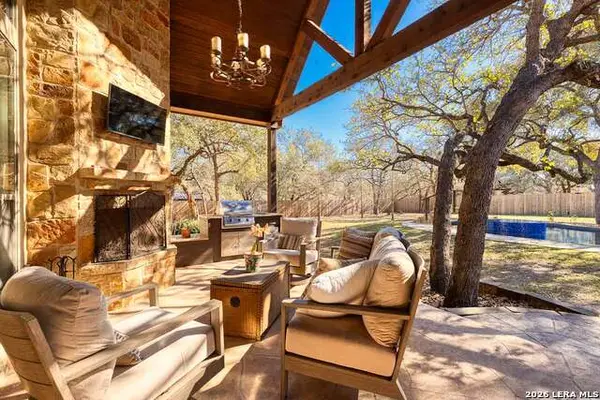 $749,900Active4 beds 4 baths2,771 sq. ft.
$749,900Active4 beds 4 baths2,771 sq. ft.148 Copper Ridge, La Vernia, TX 78121
MLS# 1936236Listed by: FULMER REALTY, LLC - Open Sat, 11am to 2pmNew
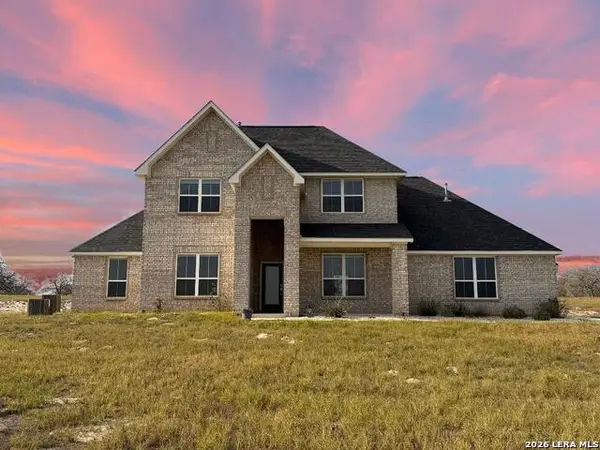 $599,000Active4 beds 3 baths2,392 sq. ft.
$599,000Active4 beds 3 baths2,392 sq. ft.232 Scenic Hills Dr, La Vernia, TX 78121
MLS# 1936291Listed by: DRAYTON REALTY, LLC - New
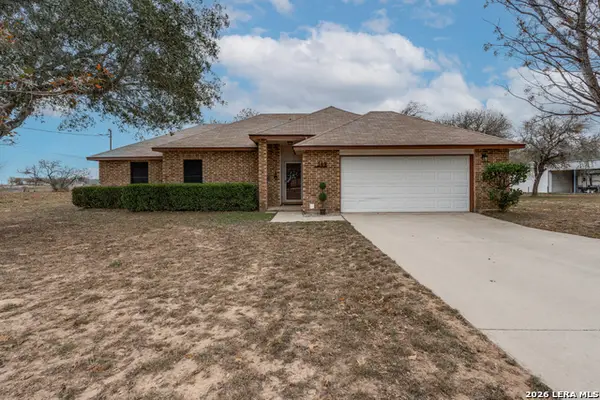 $315,000Active3 beds 2 baths1,361 sq. ft.
$315,000Active3 beds 2 baths1,361 sq. ft.148 Woodcreek, La Vernia, TX 78121
MLS# 1935865Listed by: BOYD REALTY GROUP, LLC

