246 Cibolo Way, La Vernia, TX 78121
Local realty services provided by:Better Homes and Gardens Real Estate Winans
246 Cibolo Way,La Vernia, TX 78121
$649,500
- 4 Beds
- 3 Baths
- 2,411 sq. ft.
- Single family
- Active
Listed by: jesus meave(210) 396-1763, jesus.meave@gmail.com
Office: m effect realty
MLS#:1911802
Source:SABOR
Price summary
- Price:$649,500
- Price per sq. ft.:$269.39
- Monthly HOA dues:$5
About this home
***SELLERS ARE OFFERING CONCESSIONS TO HELP WITH CLOSING COSTS FOR THE BUYERS.*** MUST SEE, beautiful 4 bedroom, 3 bath home in the sought out Cibolo Ridge community offering 2,424 square feet of living space on a 1.09 acre level lot with mature trees. Built in 2022, this property blends modern construction with timeless design. The dramatic living room showcases soaring stepped ceilings with double crown moulding and a stone fireplace that anchors the open layout. Enjoy a formal dining room, a large island with breakfast seating, and a chef's kitchen featuring a farm sink, custom cabinetry, and all granite countertops with stainless steel appliances. The primary suite delivers a spa like retreat with a central whirlpool tub and a spacious walk through dual head shower. Three full bathrooms provide comfort and function, including two with roll in showers. A versatile fourth bedroom with barn door entry is perfect for a home office or study. Outdoor living shines with a covered back patio overlooking the private, tree filled yard and a welcoming front porch. A detached workshop 24X40 with garage door, covered carport 24X10 in front and covered porch on side. The concrete driveway to workshop offers incredible storage, workspace, or hobby space in addition to the attached two car garage. The backyard is fully fenced with a large custom gate to the workshop. High end finishes include 8 foot doors, crown moulding, and fiber optic internet already installed. This home is minutes from military bases, major highways, downtown San Antonio, universities, shopping, restaurants, and local parks. With no HOA, properties in Cibolo Ridge move quickly, schedule your private showing today before it is gone!
Contact an agent
Home facts
- Year built:2022
- Listing ID #:1911802
- Added:97 day(s) ago
- Updated:January 09, 2026 at 12:27 AM
Rooms and interior
- Bedrooms:4
- Total bathrooms:3
- Full bathrooms:3
- Living area:2,411 sq. ft.
Heating and cooling
- Cooling:One Central
- Heating:1 Unit, Central, Electric
Structure and exterior
- Roof:Composition
- Year built:2022
- Building area:2,411 sq. ft.
- Lot area:1.05 Acres
Schools
- High school:La Vernia
- Middle school:La Vernia
- Elementary school:La Vernia
Utilities
- Water:Co-op Water
- Sewer:Septic
Finances and disclosures
- Price:$649,500
- Price per sq. ft.:$269.39
- Tax amount:$7,780 (2025)
New listings near 246 Cibolo Way
- New
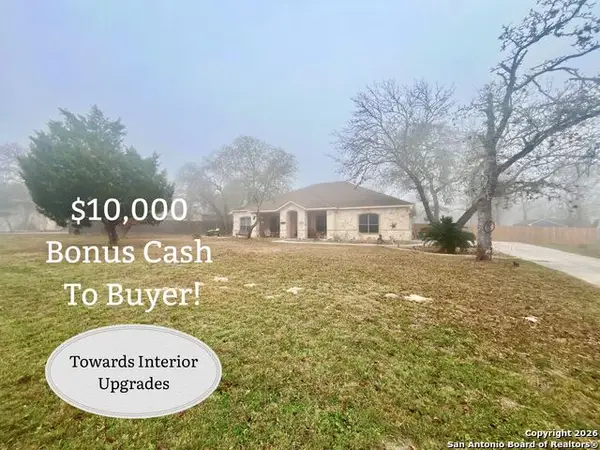 $550,000Active4 beds 2 baths2,278 sq. ft.
$550,000Active4 beds 2 baths2,278 sq. ft.438 Rosewood Dr, La Vernia, TX 78121
MLS# 1932498Listed by: TEXCEN REALTY - New
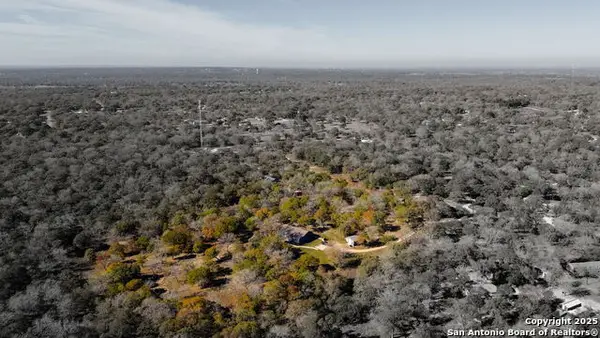 $450,000Active4 beds 3 baths2,354 sq. ft.
$450,000Active4 beds 3 baths2,354 sq. ft.119 Post Oak Rd, La Vernia, TX 78121
MLS# 1932406Listed by: EXP REALTY - New
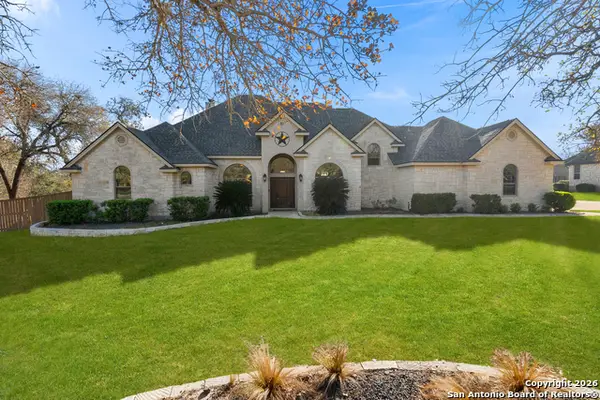 $800,000Active4 beds 5 baths3,414 sq. ft.
$800,000Active4 beds 5 baths3,414 sq. ft.140 Legacy Trail, La Vernia, TX 78121
MLS# 1932264Listed by: KUPER SOTHEBY'S INT'L REALTY - New
 $1,047,750Active2 beds 3 baths2,542 sq. ft.
$1,047,750Active2 beds 3 baths2,542 sq. ft.404 Annies Lane, La Vernia, TX 78121
MLS# 601255Listed by: COLDWELL BANKER REALTY - New
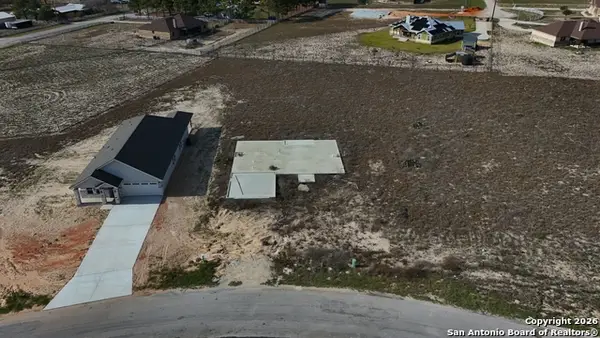 $88,000Active0.57 Acres
$88,000Active0.57 Acres170 Pine Valley, La Vernia, TX 78121
MLS# 1932030Listed by: KELLER WILLIAMS HERITAGE - New
 $629,999Active4 beds 2 baths2,506 sq. ft.
$629,999Active4 beds 2 baths2,506 sq. ft.461 Fm 3432, La Vernia, TX 78121
MLS# 1931505Listed by: HOMESTEAD & RANCH REAL ESTATE - New
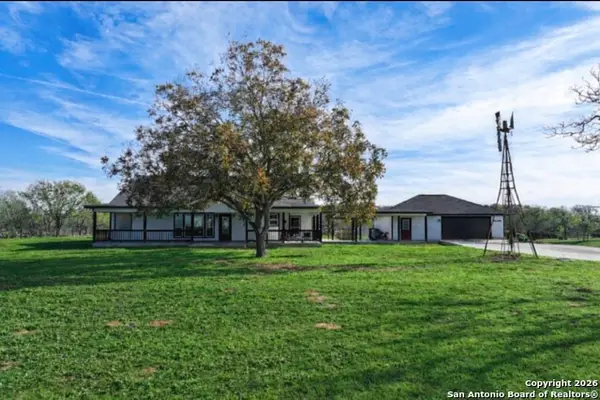 $550,000Active4 beds 3 baths1,850 sq. ft.
$550,000Active4 beds 3 baths1,850 sq. ft.3250 Sandy Elm, La Vernia, TX 78121
MLS# 1931380Listed by: LUXURY HOME & LAND SALES, LLC - New
 $690,000Active30 Acres
$690,000Active30 AcresTBD Fm 539, La Vernia, TX 78121
MLS# 1930987Listed by: HOME TEAM OF AMERICA - New
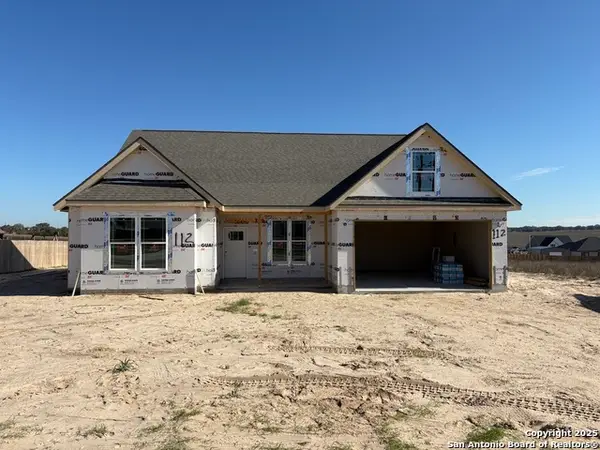 $391,900Active3 beds 3 baths2,116 sq. ft.
$391,900Active3 beds 3 baths2,116 sq. ft.112 Oakmont Lane, La Vernia, TX 78121
MLS# 1930665Listed by: SEPPALA REAL ESTATE GROUP - New
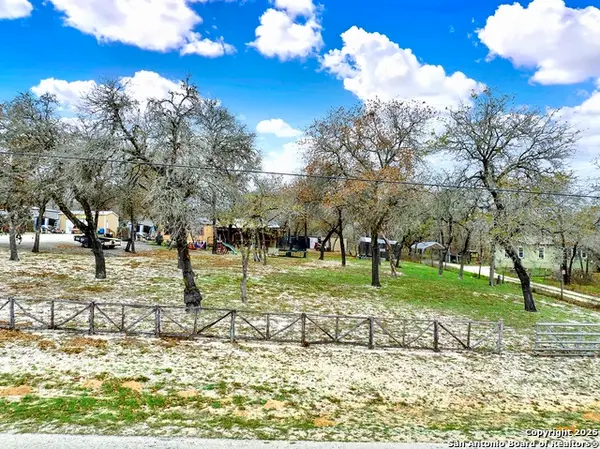 $310,000Active4 beds 2 baths1,920 sq. ft.
$310,000Active4 beds 2 baths1,920 sq. ft.220 Lost Trail, La Vernia, TX 78121
MLS# 1930544Listed by: SKY BLUE REALTY
