424 Homecrest Dr, La Vernia, TX 78121
Local realty services provided by:Better Homes and Gardens Real Estate Winans
424 Homecrest Dr,La Vernia, TX 78121
$599,000
- 5 Beds
- 5 Baths
- 2,819 sq. ft.
- Single family
- Active
Listed by: hector mendes(210) 708-5493, hgm.homes@gmail.com
Office: san antonio elite realty
MLS#:1915767
Source:SABOR
Price summary
- Price:$599,000
- Price per sq. ft.:$212.49
About this home
NO HOA! CUSTOM BUILT, SPANISH/MEDITERRANEAN STYLE ESTATE! 2.189 Acres, Large 3 Bedroom 2 1/2 Bath Home, Plus Mother-N-Law Suite, 1 Bedroom, 1 Bath, Kitchen, Living room open to large 2nd floor deck, separate a/c system. Red Barn 1 Bedroom Loft Studio Apartment with kitchenette has its own A/C system. Large 2-level Metal Workshop equipped with 102v/240v, A/C Central air/heat, car lift, pneumatic air system for tools, and two large metal garage doors on a cement slab. Custom-designed pool and jacuzzi pool plus large covered stone-built cabana/gazebo with wraparound deck for entertaining! Property is mostly cleared, bring your farm animals, vehicles, trucks, RV, Boat, etc. Home is amazing, ultra-high-accented ceilings, the master is breathtaking with ultra-high ceilings and a huge custom walk-in closet, and more! Separate large tub, shower, dual vanities, home has a built-in wet bar with refrigerator, sink, and more for entertaining inside, and multiple living areas. A large kitchen with an eat-in bar, appliances, and accents within! 2-car attached garage, 2-car carport attached, and so much more! A Real MUST SEE! 16-foot ceilings in the master fit for a KING! The Kings' Estate is uniquely and unmistakably delineated as you approach the entrance with a custom stone and iron fence sporting accents and an electric /remote gate. In LaVernia, just minutes to San Antonio just outside 1604. Shopping, entertaining, golf, Lake Calaveras is also minutes away, and more! YOU HAVE TO WALK THE KING'S ESTATE TO FEEL AND SEE THE MAJESTY OF THIS GRAND OASIS! ARE YOU THAT KING THIS LAND SEEKS??? HURRY!
Contact an agent
Home facts
- Year built:2002
- Listing ID #:1915767
- Added:54 day(s) ago
- Updated:December 09, 2025 at 02:23 AM
Rooms and interior
- Bedrooms:5
- Total bathrooms:5
- Full bathrooms:4
- Half bathrooms:1
- Living area:2,819 sq. ft.
Heating and cooling
- Cooling:Three+ Central
- Heating:3+ Units, Central, Electric
Structure and exterior
- Roof:Heavy Composition
- Year built:2002
- Building area:2,819 sq. ft.
- Lot area:2.19 Acres
Schools
- High school:La Vernia
- Middle school:La Vernia
- Elementary school:La Vernia
Utilities
- Water:Water System
- Sewer:Septic
Finances and disclosures
- Price:$599,000
- Price per sq. ft.:$212.49
- Tax amount:$7,115 (2021)
New listings near 424 Homecrest Dr
- New
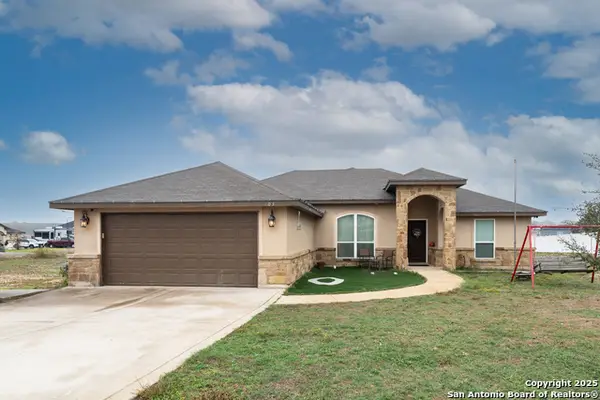 $329,900Active3 beds 2 baths1,671 sq. ft.
$329,900Active3 beds 2 baths1,671 sq. ft.103 Muirfield, La Vernia, TX 78121
MLS# 1926840Listed by: KELLER WILLIAMS HERITAGE - New
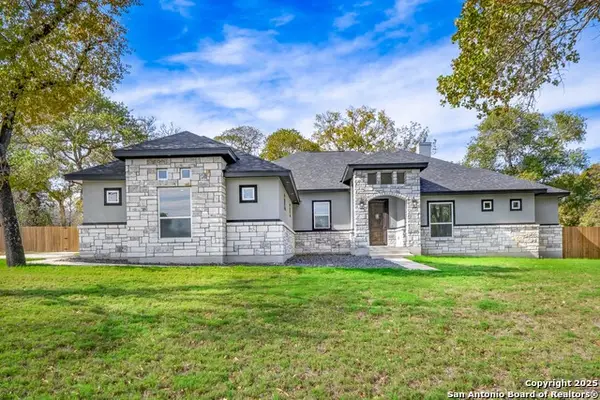 $659,000Active4 beds 4 baths2,515 sq. ft.
$659,000Active4 beds 4 baths2,515 sq. ft.193 Timber Place, La Vernia, TX 78121
MLS# 1926672Listed by: WATTERS INTERNATIONAL REALTY - New
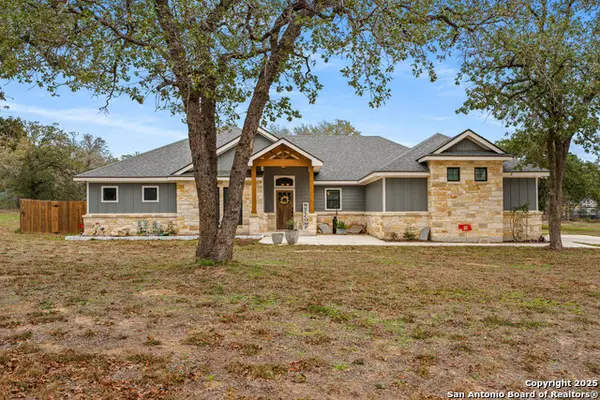 $655,000Active3 beds 3 baths2,058 sq. ft.
$655,000Active3 beds 3 baths2,058 sq. ft.112 Archer Ridge Dr, La Vernia, TX 78121
MLS# 1926342Listed by: EXP REALTY 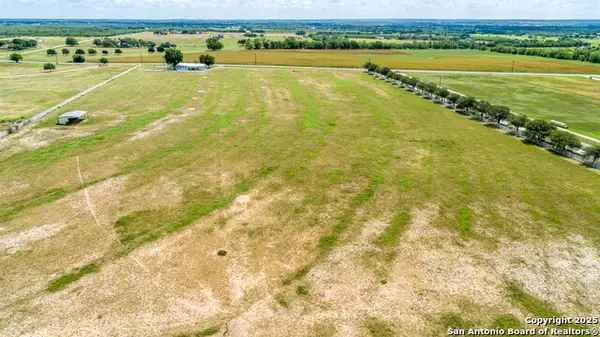 $329,000Pending18.32 Acres
$329,000Pending18.32 Acres000 Annies Ln, La Vernia, TX 78121
MLS# 1926277Listed by: BRAND X LAND & RANCH GROUP- New
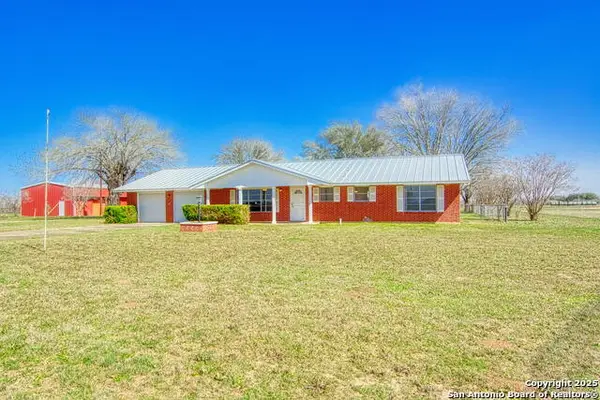 $550,000Active3 beds 2 baths2,163 sq. ft.
$550,000Active3 beds 2 baths2,163 sq. ft.12157 Fm 775, La Vernia, TX 78121
MLS# 1926267Listed by: LPT REALTY, LLC - New
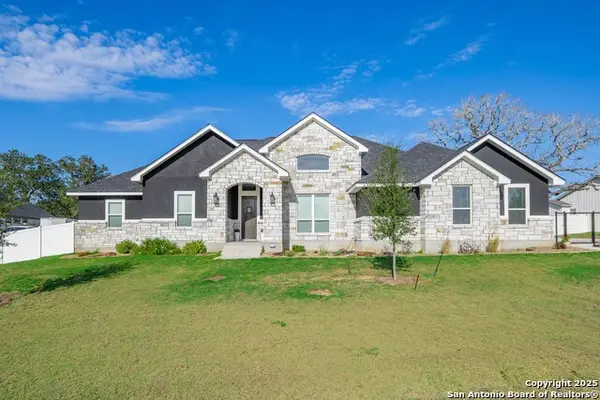 $775,000Active4 beds 5 baths3,059 sq. ft.
$775,000Active4 beds 5 baths3,059 sq. ft.108 Timber Heights, La Vernia, TX 78121
MLS# 1926130Listed by: WATTERS INTERNATIONAL REALTY - New
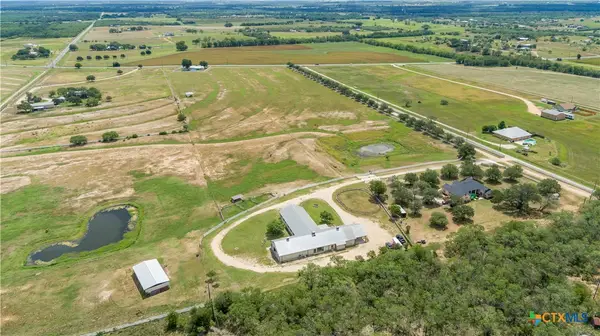 $759,950Active2 beds 3 baths2,542 sq. ft.
$759,950Active2 beds 3 baths2,542 sq. ft.404 Annies Lane, La Vernia, TX 78121
MLS# 599056Listed by: COLDWELL BANKER REALTY - New
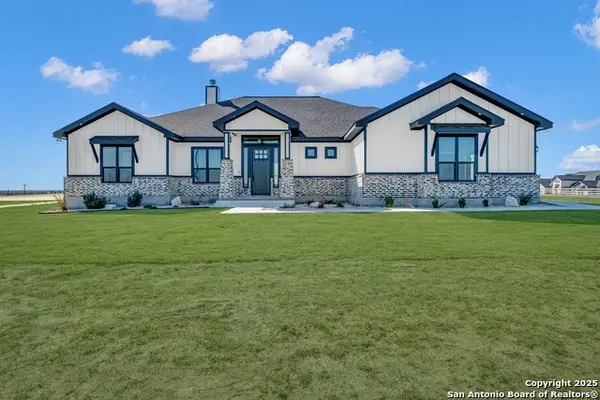 $622,790Active4 beds 4 baths2,870 sq. ft.
$622,790Active4 beds 4 baths2,870 sq. ft.158 Estates Dr, La Vernia, TX 78121
MLS# 1925446Listed by: REAL BROKER, LLC - New
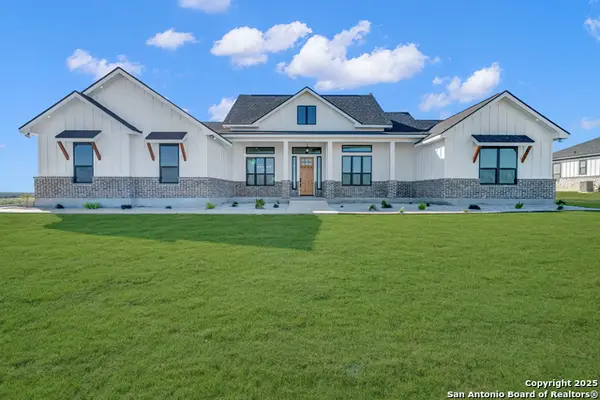 $618,156Active4 beds 4 baths2,772 sq. ft.
$618,156Active4 beds 4 baths2,772 sq. ft.162 Estates Dr, La Vernia, TX 78121
MLS# 1925434Listed by: REAL BROKER, LLC - New
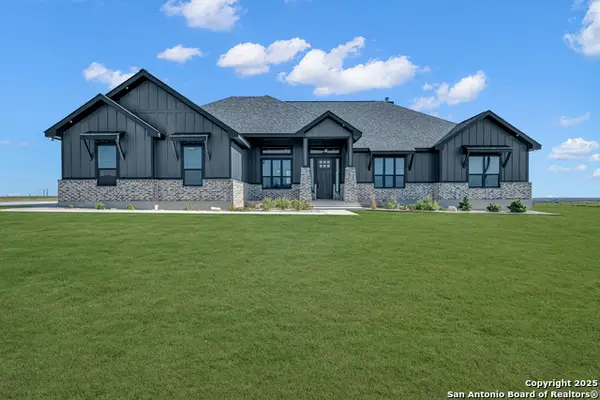 $615,257Active5 beds 4 baths2,759 sq. ft.
$615,257Active5 beds 4 baths2,759 sq. ft.111 Sunset Dr, La Vernia, TX 78121
MLS# 1925397Listed by: REAL BROKER, LLC
