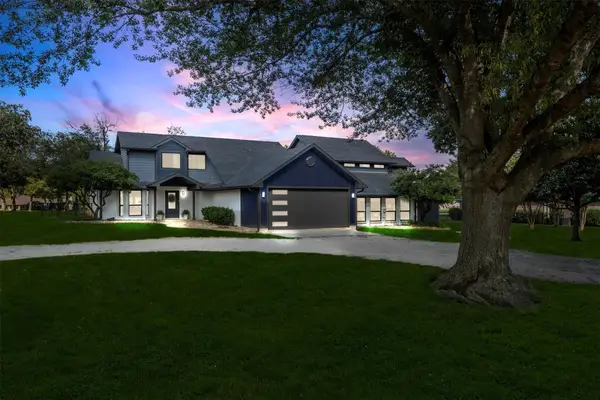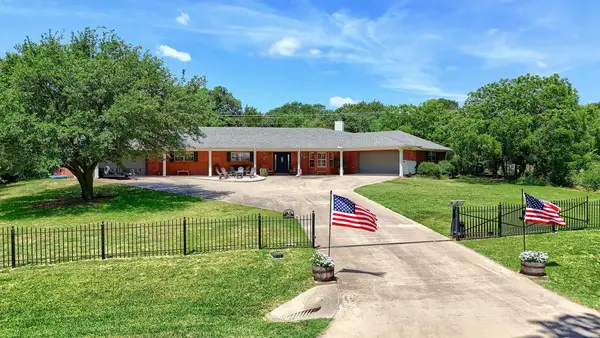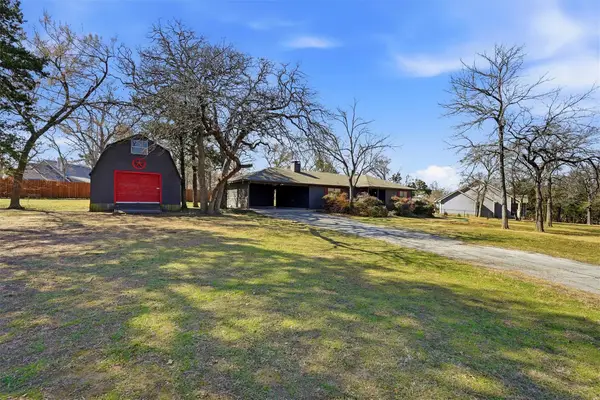102 Huron Trail, Lake Kiowa, TX 76240
Local realty services provided by:Better Homes and Gardens Real Estate Edwards & Associates
Listed by: brandon erwin940-665-0724
Office: lake kiowa realty
MLS#:21116449
Source:GDAR
Price summary
- Price:$974,900
- Price per sq. ft.:$222.58
- Monthly HOA dues:$347
About this home
Welcome home to your private golf-course sanctuary, where modern architecture, panoramic views, and exceptional craftsmanship come together in one extraordinary new-construction residence. Perfectly positioned just two blocks from the lodge and pro shop, this home offers sweeping double fairway views of the 12th and 18th holes and breathtaking 180-degree lake vistas from the third floor. The main level showcases dramatic 14-foot ceilings, an abundance of natural light, and a chef-inspired gourmet kitchen designed for entertaining. The elegant primary suite features a spa-caliber bath, oversized closet, and a dedicated shoe room - a rare luxury. Upstairs, you’ll find four beautifully appointed bedrooms, each with its own en-suite bath, plus a large 960 sqft. climate-controlled storage area for ultimate convenience. The excitement continues on the third floor with a flexible game room-observatory suite complete with a 360-degree covered balcony, wet bar, and half bath. This is also an ideal space for a 6th bedroom, private retreat, or entertainment hub among the treetops. Sprayfoam encapsulation and argon filled windows make this home extremely energy efficient. The septic placement on the north side allows ample room for a future pool or expanded outdoor living area. Become part of the Lake Kiowa lifestyle, with a 24-hour manned security gate, roving patrol, and full access to community facilities included in your POA dues. Your custom lake-and-golf dream home awaits. Contact Brandon, your Lake Kiowa professional today. Disclosure: The last picture includes a rendering of a pool. Home does not include a pool.
Contact an agent
Home facts
- Year built:2025
- Listing ID #:21116449
- Added:233 day(s) ago
- Updated:February 23, 2026 at 12:48 PM
Rooms and interior
- Bedrooms:6
- Total bathrooms:7
- Full bathrooms:4
- Half bathrooms:3
- Living area:4,380 sq. ft.
Heating and cooling
- Cooling:Ceiling Fans, Central Air
- Heating:Central
Structure and exterior
- Roof:Composition
- Year built:2025
- Building area:4,380 sq. ft.
- Lot area:0.35 Acres
Schools
- High school:Callisburg
- Middle school:Callisburg
- Elementary school:Callisburg
Finances and disclosures
- Price:$974,900
- Price per sq. ft.:$222.58
- Tax amount:$2,845
New listings near 102 Huron Trail
- New
 $2,100,000Active5 beds 6 baths4,191 sq. ft.
$2,100,000Active5 beds 6 baths4,191 sq. ft.143 Blackfoot Trail, Gainesville, TX 76240
MLS# 21185447Listed by: PREMIERE REAL ESTATE  $1,225,000Active5 beds 4 baths2,987 sq. ft.
$1,225,000Active5 beds 4 baths2,987 sq. ft.116 Seminole Drive, Gainesville, TX 76240
MLS# 21024156Listed by: KELLER WILLIAMS REALTY-FM $799,900Active4 beds 5 baths3,484 sq. ft.
$799,900Active4 beds 5 baths3,484 sq. ft.117 Modoc Trail, Gainesville, TX 76240
MLS# 21025318Listed by: MAGNOLIA REALTY $600,000Active2 beds 2 baths2,165 sq. ft.
$600,000Active2 beds 2 baths2,165 sq. ft.1125 Kiowa Drive E, Gainesville, TX 76240
MLS# 21099120Listed by: KELLER WILLIAMS REALTY-FM- New
 $985,000Active3 beds 3 baths2,504 sq. ft.
$985,000Active3 beds 3 baths2,504 sq. ft.140 Blackfoot Trail, Gainesville, TX 76240
MLS# 21185421Listed by: LAKE & COUNTRY REALTY, LLC  $399,000Active3 beds 2 baths1,452 sq. ft.
$399,000Active3 beds 2 baths1,452 sq. ft.912 Kiowa Drive W, Gainesville, TX 76240
MLS# 20938315Listed by: LAKE KIOWA PREMIERE- New
 $525,000Active3 beds 3 baths2,501 sq. ft.
$525,000Active3 beds 3 baths2,501 sq. ft.1246 Kiowa Drive W, Gainesville, TX 76240
MLS# 21185263Listed by: PREMIERE REAL ESTATE - New
 $1,100,000Active3 beds 3 baths3,116 sq. ft.
$1,100,000Active3 beds 3 baths3,116 sq. ft.105 Cheyenne Drive, Gainesville, TX 76240
MLS# 21184275Listed by: LAKE & COUNTRY REALTY, LLC - New
 $1,100,000Active3 beds 3 baths2,716 sq. ft.
$1,100,000Active3 beds 3 baths2,716 sq. ft.106 Blackfoot Trail, Lake Kiowa, TX 76240
MLS# 21177303Listed by: MICHELLE BROWN - New
 $450,000Active2 beds 2 baths1,308 sq. ft.
$450,000Active2 beds 2 baths1,308 sq. ft.716 Kiowa Drive E, Gainesville, TX 76240
MLS# 21177789Listed by: LAKE & COUNTRY REALTY, LLC

