9501 Confederate Park Road, Lakeside, TX 76135
Local realty services provided by:Better Homes and Gardens Real Estate Senter, REALTORS(R)
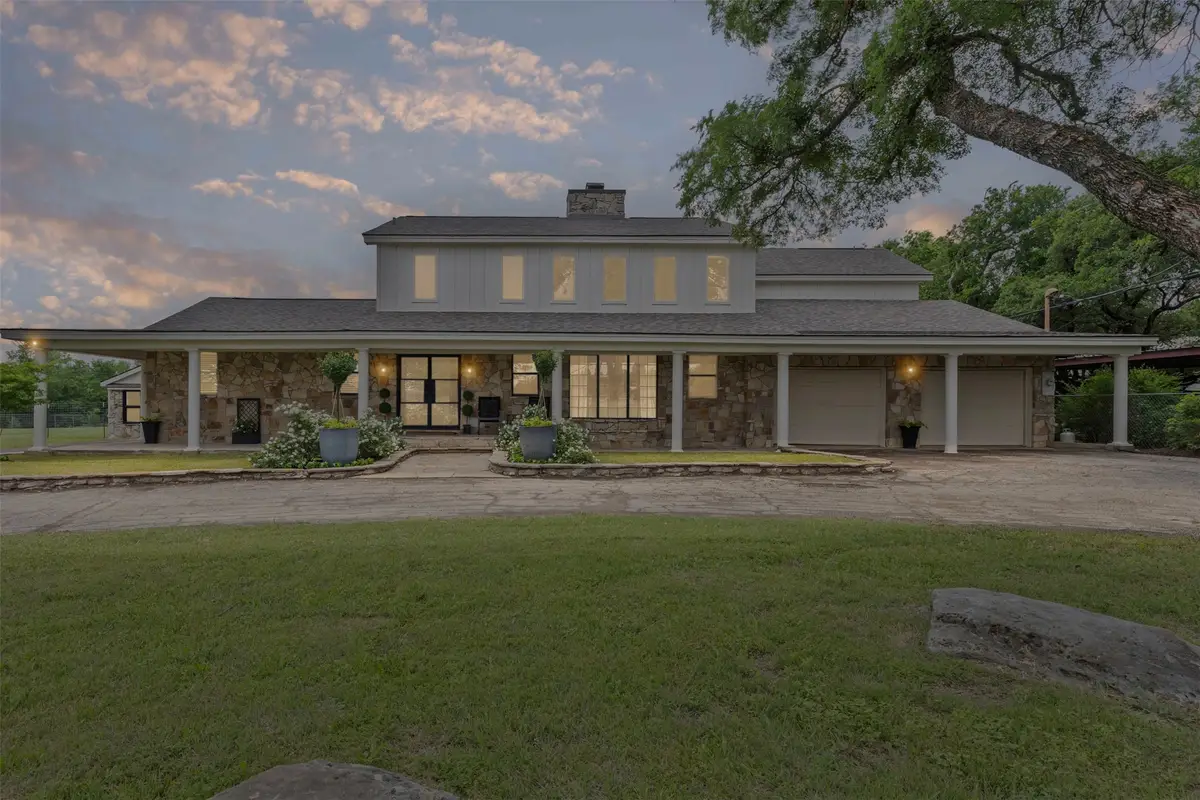

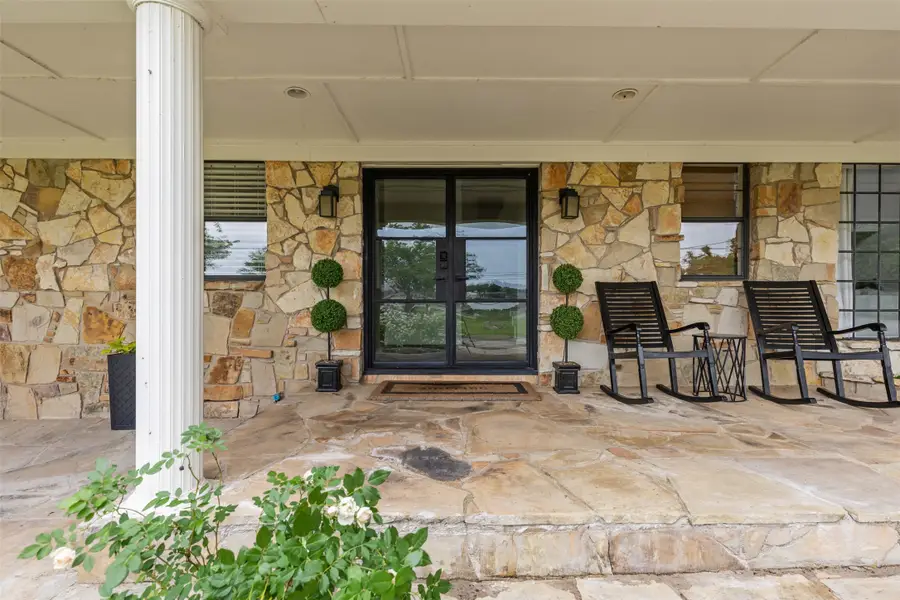
Listed by:wes williams817-882-6688
Office:burt ladner real estate llc.
MLS#:20936243
Source:GDAR
Price summary
- Price:$995,000
- Price per sq. ft.:$191.38
About this home
Step back in time to one of the original farm houses along Confederate Park Road. Nestled among 3.5 acres this house has been thoughtfully designed to meet modern needs. The entrance opens to the house’s true standout a sprawling floor to ceiling flagstone fireplace that separates the living and dining area perfect for entertaining or everyday living. The gourmet kitchen opens to a dining nook complete with a custom dog feeding station. A unique feature to this house includes matching up and downstairs entertainment rooms, complete with custom cabinets and bar amenities. These rooms boast ample storage and are perfect spaces for media and game rooms. A downstairs master suite is complete with a spacious walk in closet and ensuite bathroom. The upstairs also boasts a spacious master suite with two closets, private dressing room and en-suite bathroom. An additional bedroom with separate bathroom are also on the second floor. A beautiful second floor balcony faces east and provides beautiful views of the Fort Worth skyline. An outside patio with a pool and swim spa open to a pool house with a half bath and plenty of space to host outdoor parties. Whether you are hosting long term visitors, looking for multigenerational living options, or needing a live-work set up this property delivers. With its rare combination of charm, location and versatility this house is a must see for anyone seeking a lifestyle of comfort, convenience and connection.
Contact an agent
Home facts
- Year built:1984
- Listing Id #:20936243
- Added:95 day(s) ago
- Updated:August 17, 2025 at 08:39 PM
Rooms and interior
- Bedrooms:4
- Total bathrooms:5
- Full bathrooms:4
- Half bathrooms:1
- Living area:5,199 sq. ft.
Heating and cooling
- Cooling:Ceiling Fans, Central Air, Electric
- Heating:Central, Electric
Structure and exterior
- Roof:Composition
- Year built:1984
- Building area:5,199 sq. ft.
- Lot area:3.07 Acres
Schools
- High school:Azle
- Elementary school:Eagle Heights
Utilities
- Water:Well
Finances and disclosures
- Price:$995,000
- Price per sq. ft.:$191.38
New listings near 9501 Confederate Park Road
- Open Sun, 11am to 1pmNew
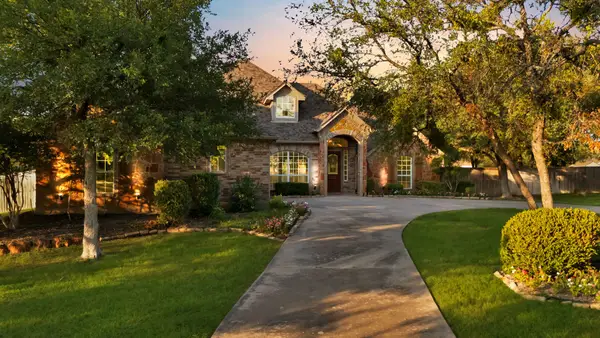 $715,000Active4 beds 3 baths2,738 sq. ft.
$715,000Active4 beds 3 baths2,738 sq. ft.120 Ashley Lane, Lakeside, TX 76108
MLS# 21029752Listed by: PERLA REALTY GROUP, LLC - Open Mon, 12 to 6pmNew
 $383,134Active4 beds 2 baths1,995 sq. ft.
$383,134Active4 beds 2 baths1,995 sq. ft.10928 Cacao Drive, Fort Worth, TX 76108
MLS# 21028274Listed by: HISTORYMAKER HOMES - New
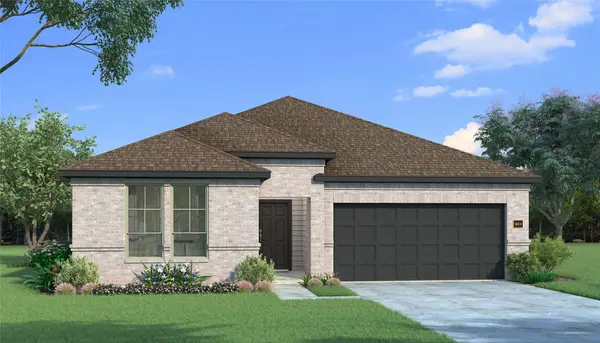 $379,903Active4 beds 2 baths1,995 sq. ft.
$379,903Active4 beds 2 baths1,995 sq. ft.10916 Cacao Drive, Fort Worth, TX 76108
MLS# 21028277Listed by: HISTORYMAKER HOMES - New
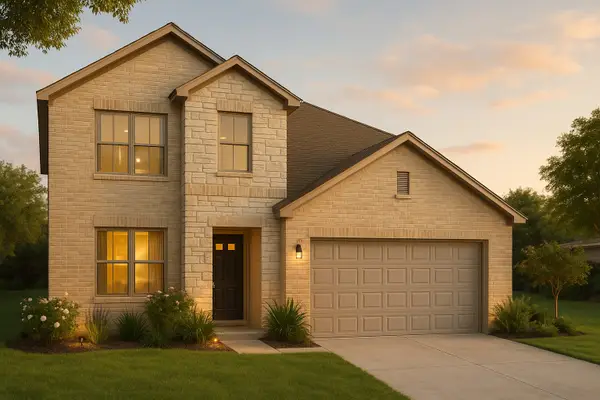 $409,990Active4 beds 3 baths2,636 sq. ft.
$409,990Active4 beds 3 baths2,636 sq. ft.10904 Cacao Drive, Fort Worth, TX 76108
MLS# 21027726Listed by: HISTORYMAKER HOMES 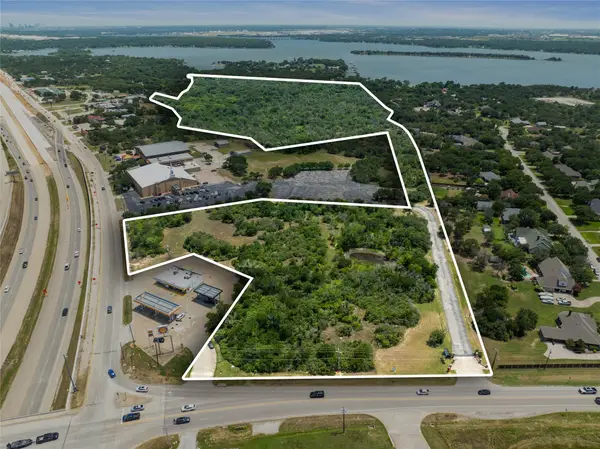 $3,909,510Active47.7 Acres
$3,909,510Active47.7 Acres8677 Jacksboro Highway, Lakeside, TX 76135
MLS# 21002694Listed by: PANTHER REAL ESTATE LLC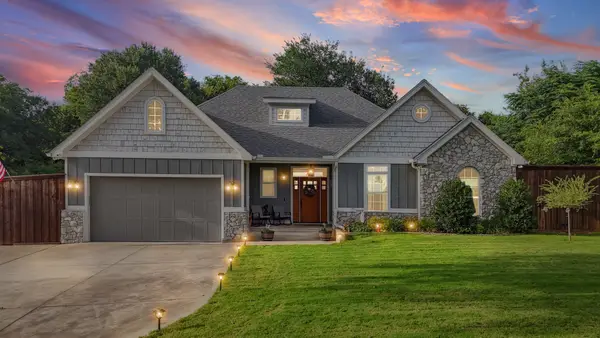 $425,000Pending3 beds 3 baths1,911 sq. ft.
$425,000Pending3 beds 3 baths1,911 sq. ft.8801 Watercress Drive, Lakeside, TX 76135
MLS# 20989025Listed by: MONUMENT REALTY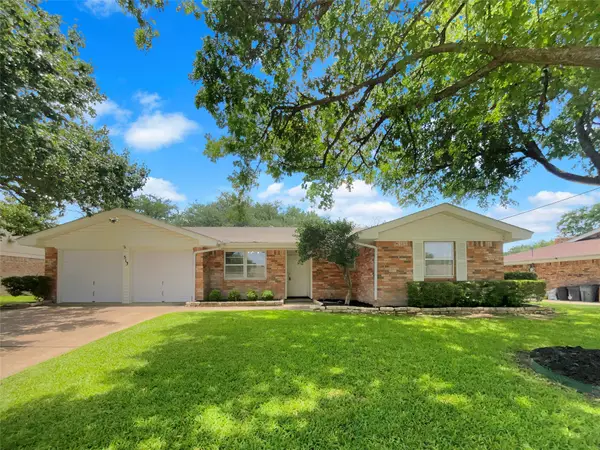 $270,000Pending3 beds 2 baths1,612 sq. ft.
$270,000Pending3 beds 2 baths1,612 sq. ft.513 Crest Ridge Drive, Lakeside, TX 76108
MLS# 20982689Listed by: MARK SPAIN REAL ESTATE $360,000Active3 beds 3 baths1,516 sq. ft.
$360,000Active3 beds 3 baths1,516 sq. ft.8916 Holt Street, Lakeside, TX 76135
MLS# 20967227Listed by: RE/MAX TRINITY $590,000Pending4 beds 3 baths2,957 sq. ft.
$590,000Pending4 beds 3 baths2,957 sq. ft.324 Lakeside Oaks Circle, Lakeside, TX 76135
MLS# 20947521Listed by: KELLER WILLIAMS REALTY $320,000Active3 beds 2 baths1,604 sq. ft.
$320,000Active3 beds 2 baths1,604 sq. ft.204 Cacti Drive, Lakeside, TX 76108
MLS# 20954065Listed by: LOCAL REALTY AGENCY FORT WORTH
