102 Hurst Creek Rd, Lakeway, TX 78734
Local realty services provided by:Better Homes and Gardens Real Estate Winans
Listed by: brooke mozersky, jen heacock ikard
Office: kuper sotheby's int'l realty
MLS#:9562162
Source:ACTRIS
102 Hurst Creek Rd,Lakeway, TX 78734
$939,000
- 4 Beds
- 4 Baths
- 2,907 sq. ft.
- Single family
- Active
Price summary
- Price:$939,000
- Price per sq. ft.:$323.01
About this home
Discover your private retreat in the heart of Old Lakeway! Nestled on nearly half an acre, this exceptional home offers the perfect balance of style, space, and privacy. The spacious backyard invites endless possibilities—whether you dream of a pool, sport court, or lush garden sanctuary. Inside, you’ll find two spacious primary suites, one on each level, providing flexibility for multi-generational living or hosting guests. Two additional bedrooms, each with ensuite baths and walk-in closets, plus a bonus room with French doors, offer plenty of room for work, play, or relaxation. Enjoy your beautifully updated kitchen with quartz countertops, custom cabinetry, and a breakfast bar seamlessly connected to the living room with its elegant fireplace. Hardwood floors flow throughout the first floor, adding warmth and timeless charm. The backyard invites you to unwind with a spacious deck for lounging, two fire pit areas for evenings under the stars, and mature trees that create a peaceful, private retreat. Perfectly located, you’ll enjoy Lake Travis, golf courses, Lakeway Resort & Spa, trails, and parks just moments away. Everyday conveniences—HEB, dining, and coffee shops—are minutes from your door, with the Hill Country Galleria less than a 10-minute drive. This rare Lakeway opportunity offers space, privacy, and an unbeatable location—don’t miss the chance to make it yours!
Contact an agent
Home facts
- Year built:1995
- Listing ID #:9562162
- Updated:February 15, 2026 at 03:50 PM
Rooms and interior
- Bedrooms:4
- Total bathrooms:4
- Full bathrooms:3
- Half bathrooms:1
- Living area:2,907 sq. ft.
Heating and cooling
- Cooling:Central
- Heating:Central
Structure and exterior
- Roof:Composition
- Year built:1995
- Building area:2,907 sq. ft.
Schools
- High school:Lake Travis
- Elementary school:Serene Hills
Utilities
- Water:MUD
- Sewer:Public Sewer
Finances and disclosures
- Price:$939,000
- Price per sq. ft.:$323.01
- Tax amount:$13,841 (2024)
New listings near 102 Hurst Creek Rd
- New
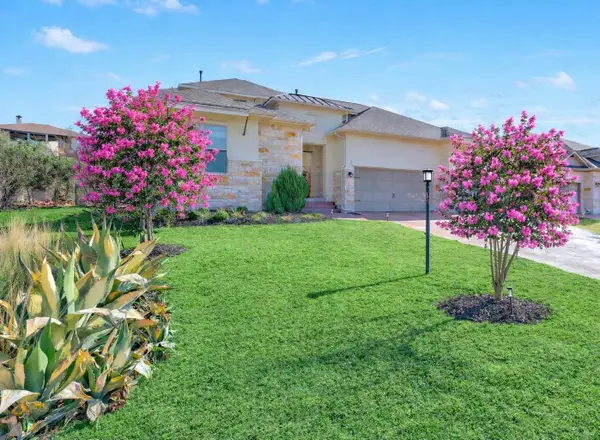 $999,999Active5 beds 5 baths3,514 sq. ft.
$999,999Active5 beds 5 baths3,514 sq. ft.407 Forza Viola Way, Austin, TX 78738
MLS# 6792495Listed by: COLDWELL BANKER REALTY - Open Sun, 1 to 3:30pmNew
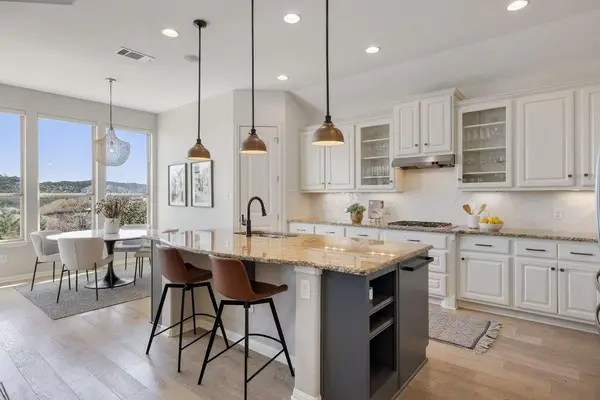 $1,149,000Active5 beds 4 baths3,719 sq. ft.
$1,149,000Active5 beds 4 baths3,719 sq. ft.405 Baldovino Skwy, Lakeway, TX 78738
MLS# 8388224Listed by: BRAMLETT PARTNERS - Open Sun, 1 to 3pmNew
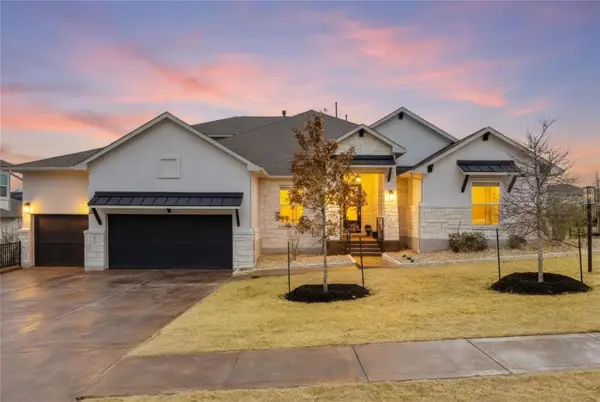 $1,175,000Active5 beds 5 baths4,282 sq. ft.
$1,175,000Active5 beds 5 baths4,282 sq. ft.600 Bonfisk Bnd, Austin, TX 78738
MLS# 7335861Listed by: MORELAND PROPERTIES - New
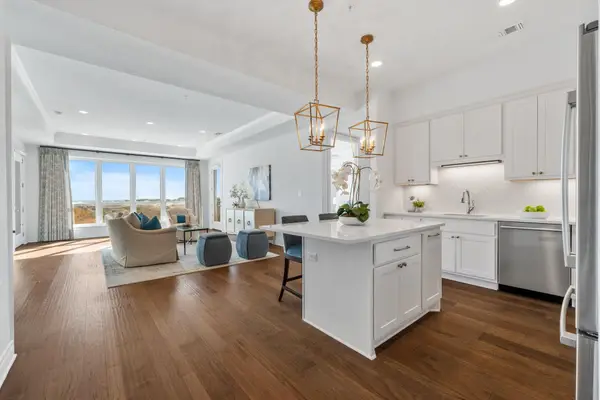 $450,000Active3 beds 2 baths1,346 sq. ft.
$450,000Active3 beds 2 baths1,346 sq. ft.104 Bella Toscana Ave #2302, Lakeway, TX 78734
MLS# 1680589Listed by: INTELLIGENT REAL ESTATE, INC. - Open Sun, 12 to 4pmNew
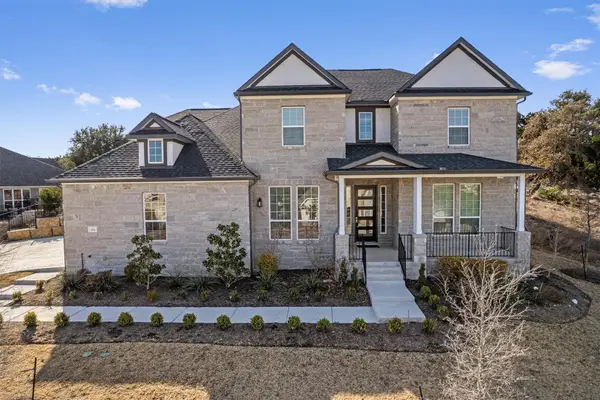 $1,129,990Active5 beds 6 baths3,793 sq. ft.
$1,129,990Active5 beds 6 baths3,793 sq. ft.208 Lodestone Ln, Austin, TX 78738
MLS# 9535754Listed by: ELITE LIVING REALTY - Open Sun, 1 to 3pmNew
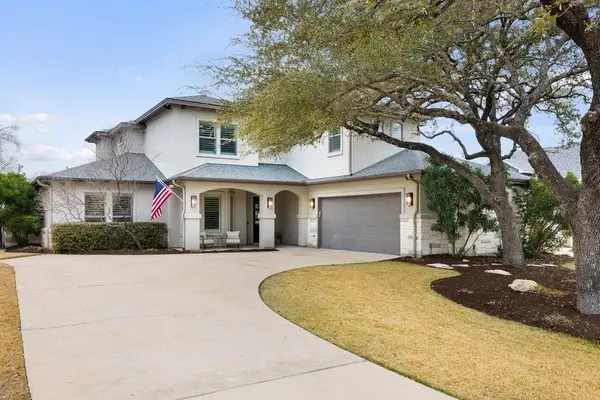 $999,000Active5 beds 4 baths3,631 sq. ft.
$999,000Active5 beds 4 baths3,631 sq. ft.511 Hurst Creek Rd, Austin, TX 78734
MLS# 4260873Listed by: KELLER WILLIAMS - LAKE TRAVIS - Open Sun, 12 to 2pmNew
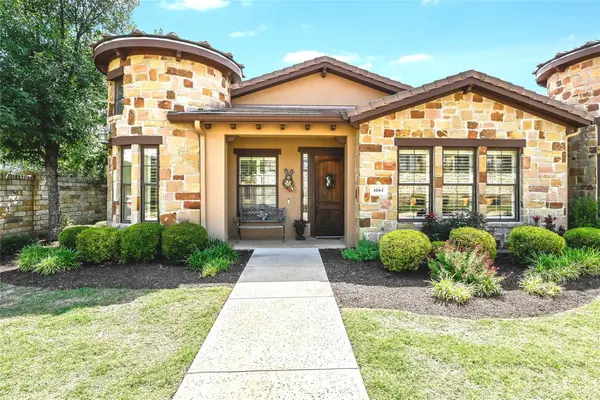 $675,000Active2 beds 2 baths1,750 sq. ft.
$675,000Active2 beds 2 baths1,750 sq. ft.104 Rivalto Cir #1, Lakeway, TX 78734
MLS# 5593258Listed by: RE/MAX RIVER CITY - New
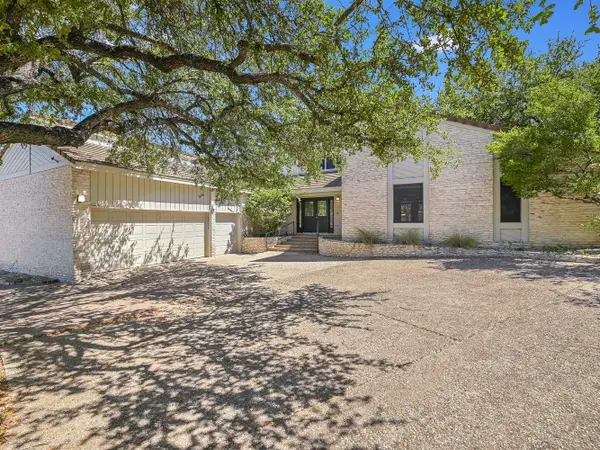 $625,000Active3 beds 2 baths2,004 sq. ft.
$625,000Active3 beds 2 baths2,004 sq. ft.1706 Lakeway Blvd, Lakeway, TX 78734
MLS# 2109795Listed by: COMPASS RE TEXAS, LLC - Open Sun, 1 to 3pmNew
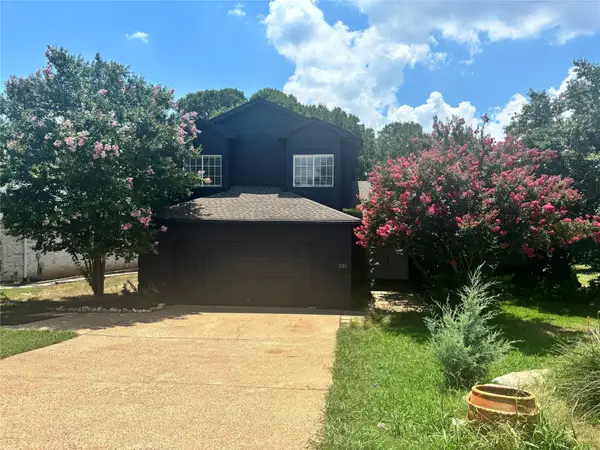 $568,000Active3 beds 3 baths2,314 sq. ft.
$568,000Active3 beds 3 baths2,314 sq. ft.338 Sailmaster St, Lakeway, TX 78734
MLS# 4053349Listed by: KELLER WILLIAMS - LAKE TRAVIS - New
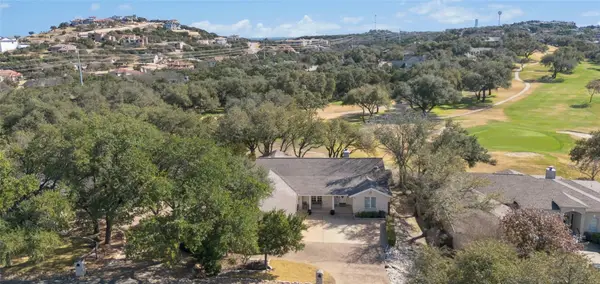 $649,000Active3 beds 3 baths2,416 sq. ft.
$649,000Active3 beds 3 baths2,416 sq. ft.108 Spellbrook Ln, Lakeway, TX 78734
MLS# 6251026Listed by: COLDWELL BANKER REALTY

