105 Bisset Ct, Lakeway, TX 78738
Local realty services provided by:Better Homes and Gardens Real Estate Winans
Listed by: jacquelyn foreman, daniel foreman
Office: exp realty, llc.
MLS#:5375032
Source:ACTRIS
105 Bisset Ct,Lakeway, TX 78738
$1,800,000
- 5 Beds
- 7 Baths
- 4,860 sq. ft.
- Single family
- Active
Price summary
- Price:$1,800,000
- Price per sq. ft.:$370.37
- Monthly HOA dues:$231
About this home
As the sun melts into the Hill Country horizon, you slip into the warmth of your reverse negative-edge pool, the glowing waters mirroring a sky painted in lavender, rose, and gold. This isn’t vacation—it’s everyday life at 105 Bisset Court, where resort living meets refined architecture in the prestigious Bluffs at Rough Hollow. Privately tucked at the end of a cul-de-sac with no neighbor behind, this home invites you to savor every moment—whether you’re sipping wine beneath the stars, grilling in the covered summer kitchen, or unwinding in the spa as waterfalls spill into the glowing pool framed by firelight and palms. Lounge beneath striped umbrellas on Baja shelves, gather by the fireplace in your courtyard, or retreat to the detached casita—perfect for guests, extended family, or creative flex space. Inside, a two-story great room with timbered beams flows into a chef’s kitchen featuring statement lighting, custom tilework, a generous island, and luxury appliances. Bold wallpaper, moody accent walls, and curated finishes bring character to every corner. The main-level owner’s suite offers garden views and a spa-worthy bath, while the dedicated office nearby makes working from home a pleasure. Upstairs, a media room, game room, and additional bedrooms complete the picture. Residents of Rough Hollow enjoy lake access, a private marina, yacht club, fitness center, hike-and-bike trails, resort pools, tennis and pickleball courts, social events, and a lakeside restaurant with breathtaking views. Located in highly rated Lake Travis ISD, this home is minutes from top-rated schools, boutique shopping, Whole Foods, golf, and fine dining at the Hill Country Galleria. Whether entertaining, relaxing, or simply living well, this is where luxury and lifestyle beautifully align—and every day ends with a sunset worth remembering. You’re not just buying a home; you’re stepping into a way of life that feels both effortless and extraordinary.
Contact an agent
Home facts
- Year built:2019
- Listing ID #:5375032
- Updated:November 20, 2025 at 04:54 PM
Rooms and interior
- Bedrooms:5
- Total bathrooms:7
- Full bathrooms:5
- Half bathrooms:2
- Living area:4,860 sq. ft.
Heating and cooling
- Cooling:Ceiling, Central, ENERGY STAR Qualified Equipment, Electric, Exhaust Fan, Forced Air, Zoned
- Heating:Ceiling, Central, Electric, Exhaust Fan, Fireplace(s), Forced Air, Propane, Zoned
Structure and exterior
- Roof:Metal
- Year built:2019
- Building area:4,860 sq. ft.
Schools
- High school:Lake Travis
- Elementary school:Serene Hills
Utilities
- Water:MUD
Finances and disclosures
- Price:$1,800,000
- Price per sq. ft.:$370.37
New listings near 105 Bisset Ct
- Open Sat, 12 to 4pmNew
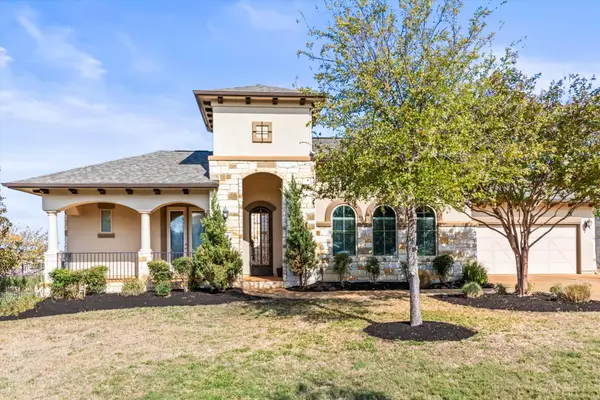 $923,990Active5 beds 5 baths4,623 sq. ft.
$923,990Active5 beds 5 baths4,623 sq. ft.407 Maialina Cv, Austin, TX 78738
MLS# 8191687Listed by: EXP REALTY, LLC - Open Sat, 10am to 12pmNew
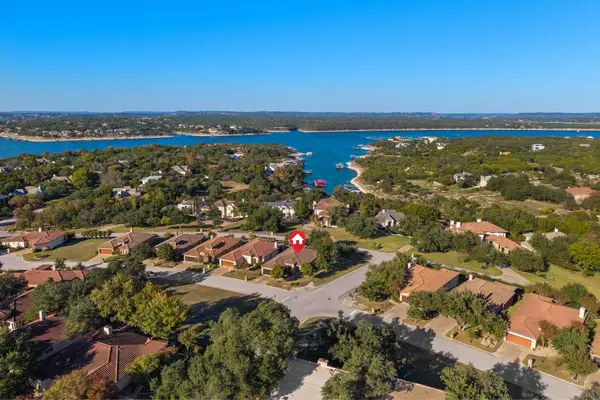 $750,000Active3 beds 3 baths2,275 sq. ft.
$750,000Active3 beds 3 baths2,275 sq. ft.102 Cedar Glen Cv, Austin, TX 78734
MLS# 5882930Listed by: REDFIN CORPORATION 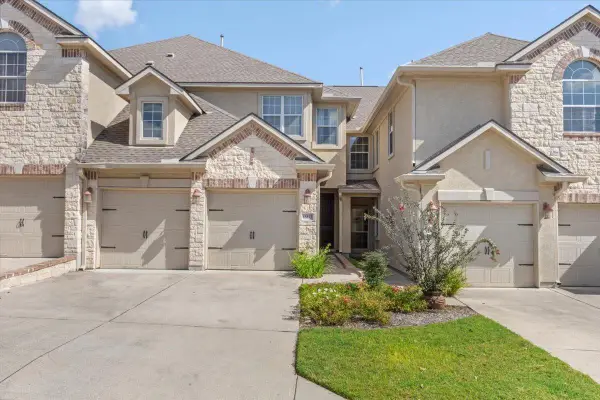 $442,500Active3 beds 3 baths1,880 sq. ft.
$442,500Active3 beds 3 baths1,880 sq. ft.15317 Origins Ln, Austin, TX 78734
MLS# 9636537Listed by: COMPASS RE TEXAS, LLC- New
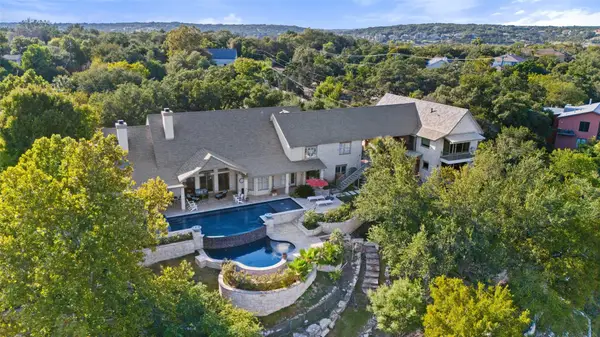 $3,900,000Active5 beds 4 baths6,749 sq. ft.
$3,900,000Active5 beds 4 baths6,749 sq. ft.805 Brooks Hollow Rd, Lakeway, TX 78734
MLS# 4588644Listed by: EXP REALTY, LLC - New
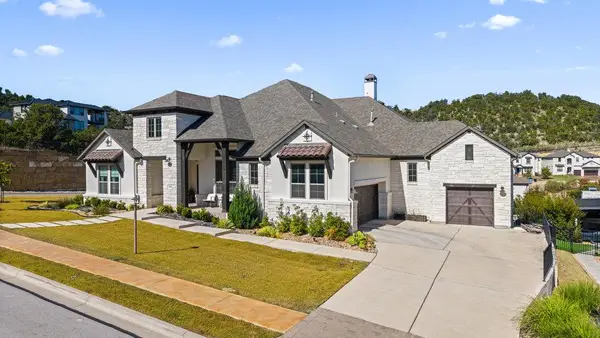 $1,325,000Active4 beds 5 baths3,772 sq. ft.
$1,325,000Active4 beds 5 baths3,772 sq. ft.199 Colca Cv, Austin, TX 78738
MLS# 6440040Listed by: ORCHARD BROKERAGE - New
 $475,000Active3 beds 3 baths2,173 sq. ft.
$475,000Active3 beds 3 baths2,173 sq. ft.45 Cypress Knee Ln #86, Austin, TX 78734
MLS# 8292263Listed by: SOUTHWEST REALTY ADVISORS, LLC - Open Sat, 1:30 to 4pmNew
 $1,175,000Active4 beds 4 baths4,139 sq. ft.
$1,175,000Active4 beds 4 baths4,139 sq. ft.113 Lakota Pass, Austin, TX 78738
MLS# 7080496Listed by: AMERICAN MADE REALTORS - New
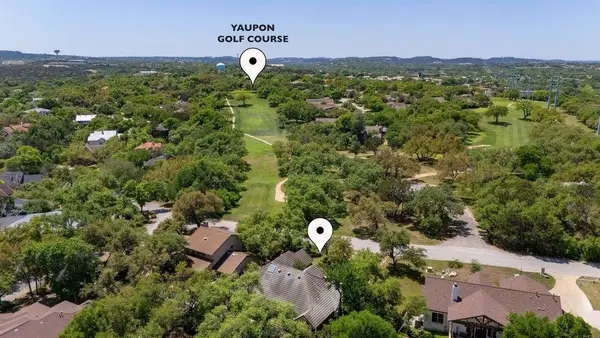 $699,000Active4 beds 3 baths2,572 sq. ft.
$699,000Active4 beds 3 baths2,572 sq. ft.209 El Rio Dr, Lakeway, TX 78734
MLS# 3199002Listed by: DEN PROPERTY GROUP - New
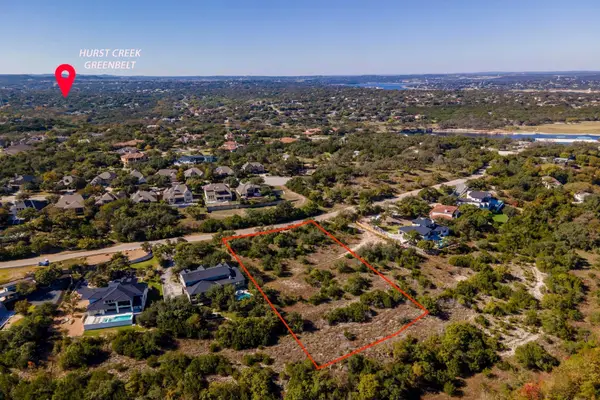 $565,000Active0 Acres
$565,000Active0 Acres16126 Clara Van St, Lakeway, TX 78734
MLS# 1365102Listed by: ATX REALTY, LLC - New
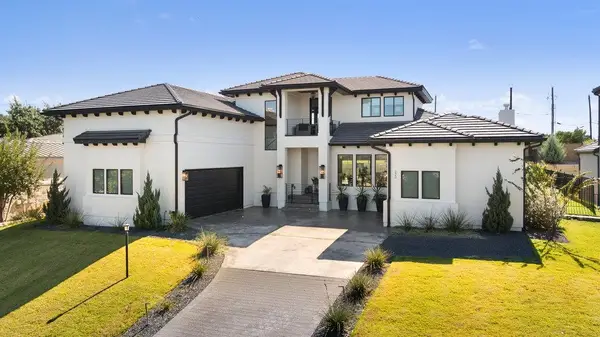 $1,595,000Active4 beds 4 baths3,630 sq. ft.
$1,595,000Active4 beds 4 baths3,630 sq. ft.223 Golden Bear Dr, Austin, TX 78738
MLS# 1184842Listed by: COMPASS RE TEXAS, LLC
