105 Palos Verdes Dr, Lakeway, TX 78734
Local realty services provided by:Better Homes and Gardens Real Estate Hometown
Listed by: tommy cokins
Office: tommy cokins, broker
MLS#:3831932
Source:ACTRIS
Price summary
- Price:$845,500
- Price per sq. ft.:$386.78
About this home
STUNNING SINGLE-STORY HOME IN OLD LAKEWAY – MAJOR RECENT REMODEL WITH DIRECT ACCESS TO HAMILTON GREENBELT. Located in the heart of Old Lakeway, this mid-century modern one-story home is a nature lover’s paradise, offering peaceful surroundings and a private backyard that backs onto the scenic Hamilton Greenbelt. Step outside to enjoy miles of picturesque hiking trails that wind along Hurst and Yaupon creeks, leading to a breathtaking waterfall, perfect for family outings and peaceful nature walks. As you approach, you’ll be captivated by the inviting private courtyard that sets the tone for the elegance within. Recently remodeled with high-end finishes, this home features designer tile, quartz countertops, custom cabinetry, and stainless appliances. Sophisticated chandeliers add a touch of elegance, creating a warm and inviting ambiance throughout. The open-concept living, dining, and kitchen area is perfect for entertaining, with a stunning stone fireplace serving as the focal point of the living room. A wall of windows and sliding glass doors along the back of the home flood the space with natural light and provide seamless access to the outdoors. The covered back porch and expansive deck offer additional living space where you can unwind, watch deer roam, The main suite is a true sanctuary, featuring a private entrance to the back porch and a spa-like en-suite bath with a luxurious soaking tub, walk-in shower, and designer finishes. Two additional spacious bedrooms and a beautifully updated full bath complete this thoughtfully designed home. Situated on a sought-after tree-lined street, this home is just minutes from Lakeway City Park, offering a playground, Pickleball courts, dog park, picnic areas, and direct access to Lake Travis. Residents also enjoy nearby swimming pools, sports courts, and top-rated Lake Travis ISD schools. No HOA and a low tax rate make this an exceptional opportunity to enjoy the Lakeway lifestyle!
Contact an agent
Home facts
- Year built:1979
- Listing ID #:3831932
- Updated:January 08, 2026 at 08:21 AM
Rooms and interior
- Bedrooms:3
- Total bathrooms:2
- Full bathrooms:2
- Living area:2,186 sq. ft.
Heating and cooling
- Cooling:Central
- Heating:Central
Structure and exterior
- Roof:Composition, Shingle
- Year built:1979
- Building area:2,186 sq. ft.
Schools
- High school:Lake Travis
- Elementary school:Lakeway
Utilities
- Water:MUD
Finances and disclosures
- Price:$845,500
- Price per sq. ft.:$386.78
- Tax amount:$12,781 (2025)
New listings near 105 Palos Verdes Dr
- Open Sat, 1 to 3pmNew
 $774,900Active3 beds 3 baths2,151 sq. ft.
$774,900Active3 beds 3 baths2,151 sq. ft.1006 Palos Verdes Dr, Lakeway, TX 78734
MLS# 8739808Listed by: COMPASS RE TEXAS, LLC - New
 $699,900Active4 beds 5 baths3,517 sq. ft.
$699,900Active4 beds 5 baths3,517 sq. ft.112 Paragon Ct, Lakeway, TX 78734
MLS# 5846516Listed by: REAL BROKER, LLC  $475,000Active3 beds 3 baths2,173 sq. ft.
$475,000Active3 beds 3 baths2,173 sq. ft.45 Cypress Knee Ln #86, Austin, TX 78734
MLS# 8292263Listed by: SOUTHWEST REALTY ADVISORS, LLC- New
 $299,000Active0 Acres
$299,000Active0 Acres1211 Farris Dr, Austin, TX 78734
MLS# 3871049Listed by: COLDWELL BANKER REALTY - New
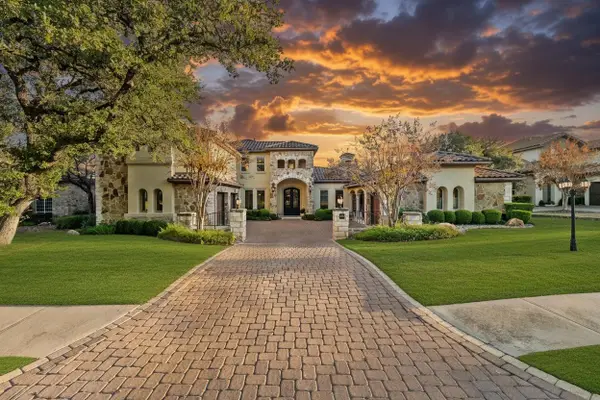 $2,250,000Active5 beds 6 baths5,487 sq. ft.
$2,250,000Active5 beds 6 baths5,487 sq. ft.504 Black Wolf Run, Lakeway, TX 78738
MLS# 4178518Listed by: EXP REALTY, LLC 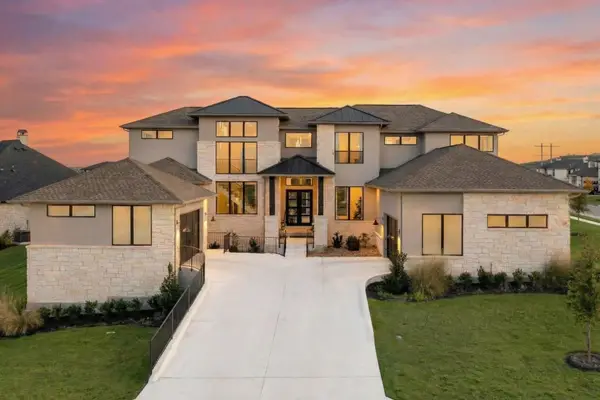 $1,600,000Active5 beds 7 baths5,187 sq. ft.
$1,600,000Active5 beds 7 baths5,187 sq. ft.901 Bristol Creek Bnd, Lakeway, TX 78738
MLS# 2419552Listed by: TRAVIS REAL ESTATE- Open Sat, 1 to 4pm
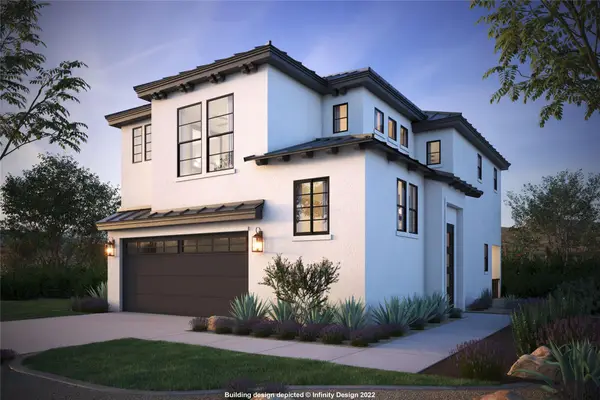 $795,000Active3 beds 3 baths1,840 sq. ft.
$795,000Active3 beds 3 baths1,840 sq. ft.10 Maybury Way, Lakeway, TX 78738
MLS# 1848342Listed by: DAVID WEEKLEY HOMES 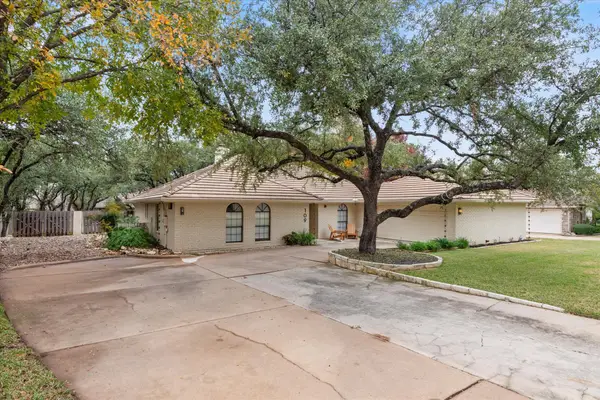 $650,000Active3 beds 3 baths1,998 sq. ft.
$650,000Active3 beds 3 baths1,998 sq. ft.109 White Sands Dr, Lakeway, TX 78734
MLS# 4861217Listed by: ORR & ASSOCIATES REAL ESTATE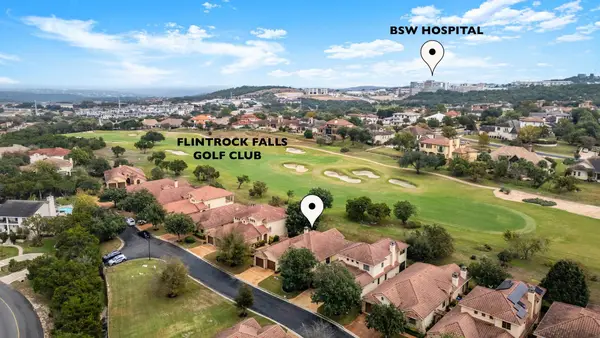 $825,000Active3 beds 3 baths2,647 sq. ft.
$825,000Active3 beds 3 baths2,647 sq. ft.14 Borello Dr #14, Austin, TX 78738
MLS# 4514888Listed by: KELLER WILLIAMS REALTY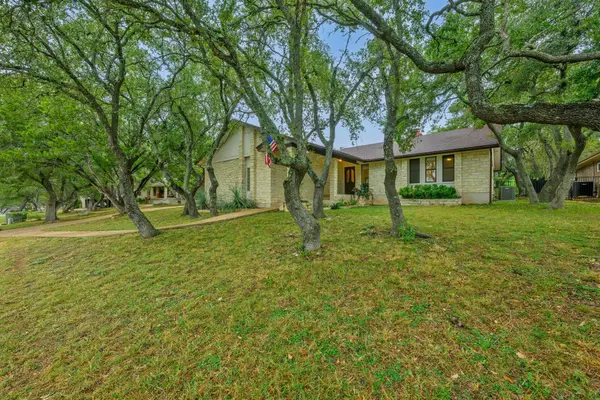 $559,000Active3 beds 2 baths1,950 sq. ft.
$559,000Active3 beds 2 baths1,950 sq. ft.137 Long Wood Ave, Lakeway, TX 78734
MLS# 1425225Listed by: JBGOODWIN REALTORS LT
